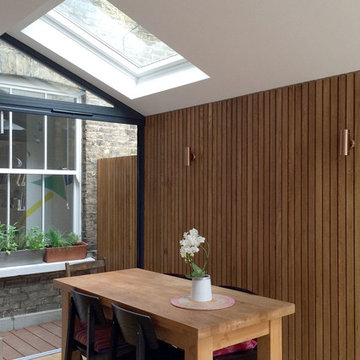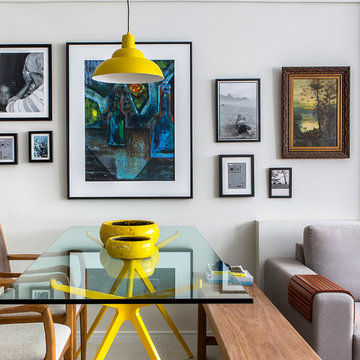Preiswerte Offene Esszimmer Ideen und Design
Suche verfeinern:
Budget
Sortieren nach:Heute beliebt
1 – 20 von 2.111 Fotos
1 von 3

Direction Bordeaux pour découvrir un projet d’exception particulièrement atypique : un loft de 120m2 aux volumes incroyables, situé à proximité de la place du Palais, partiellement rénové par notre équipe bordelaise.
Que dire de ses volumes, de sa hauteur sous plafond et de son incroyable luminosité apportée par son toit en verre, ses grandes fenêtres et sa verrière ? L’appartement baigne dans un puit de lumière.
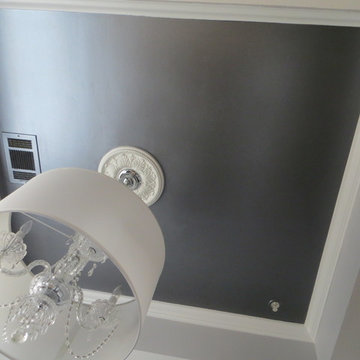
Streamline Interiors, LLC - The tray ceiling became more of a focal point by using a metallic paint, adding crown molding and a chandelier medallion.
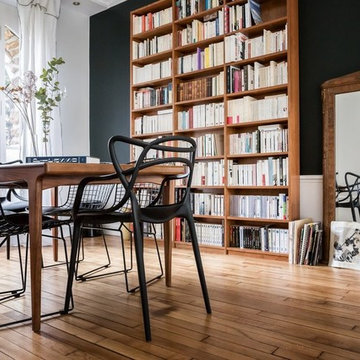
Rénovation complète d'une salle à manger avec création d'une verrière pour gagner en luminosité, rénovation parquet et murs
Réalisation Atelier Devergne
Photo Maryline Krynicki
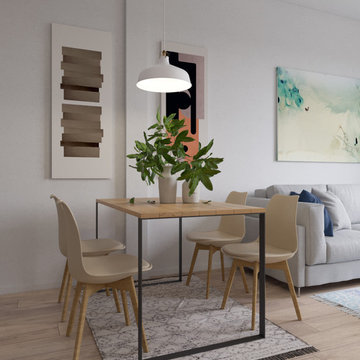
Kleines, Offenes Skandinavisches Esszimmer mit weißer Wandfarbe in Barcelona
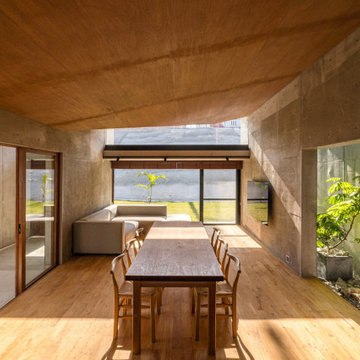
沖縄市松本に建つRC造平屋建ての住宅である。
敷地は前面道路から7mほど下がった位置にあり、前面道路との高さ関係上、高い位置からの視線への配慮が必要であると共に建物を建てる地盤から1.5mほど上がった部分に最終升があり、浴室やトイレなどは他の居室よりも床を高くする事が条件として求められた。
また、クライアントからはリゾートホテルのような非日常性を住宅の中でも感じられるようにして欲しいとの要望もあり、敷地条件と沖縄という環境、クライアントの要望を踏まえ全体の計画を進めていった。
そこで我々は、建物を水廻り棟と居室棟の2つに分け、隙間に通路庭・中庭を配置し、ガレージを付随させた。
水廻り棟には片方が迫り出したV字屋根を、居室棟には軒を低く抑えた勾配屋根をコの字型に回し、屋根の佇まいやそこから生まれる状況を操作する事で上部からの視線に対して配慮した。
また、各棟の床レベルに差をつけて排水の問題をクリアした。
アプローチは、道路からスロープを下りていくように敷地を回遊して建物にたどり着く。
玄関を入るとコンクリートに包まれた中庭が広がり、その中庭を介して各居室が程よい距離感を保ちながら繋がっている。
この住宅に玄関らしい玄関は無く、部屋の前で靴を脱いで中に入る形をとっている。
昔の沖縄の住宅はアマハジと呼ばれる縁側のような空間が玄関の役割を担っており、そもそも玄関という概念が存在しなかった。
この住宅ではアマハジ的空間をコの字型に変形させて外部に対して開きつつ、視線をコントロールしている。
水廻り棟は、LDKから細い通路庭を挟んで位置し、外部やガレージへの動線も担っている。
沖縄らしさとはなんなのか。自分達なりに検討した結果、外に対して開き過ぎず、閉じ過ぎず自然との適度な距離感を保つことが沖縄の豊かさかつ過酷な環境に対する建築のあり方なのではないかと感じた。
徐々に出来上がってくる空間が曖昧だった感覚に答えを与えてくれているようだった。
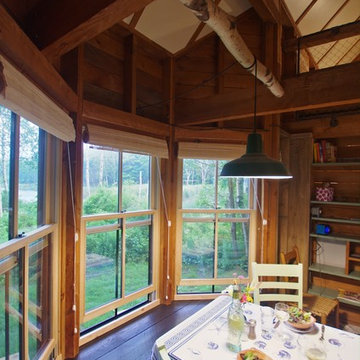
Offenes, Kleines Uriges Esszimmer mit gebeiztem Holzboden, Kaminofen, Kaminumrandung aus Metall und grünem Boden in Portland Maine

Offenes, Kleines Mediterranes Esszimmer mit weißer Wandfarbe, Laminat, braunem Boden und Tapetenwänden in Bilbao
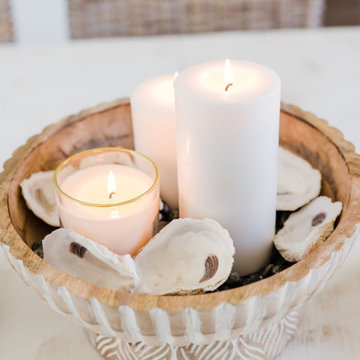
When it came to the styling of the dining room, we opted to keep it simple by throwing together a carved wooden bowl full of sand, oyster shells and white pillar candles (pretty and yet low maintenance). On either side of that, we placed a white washed wooden stand with a small vase of flowers.
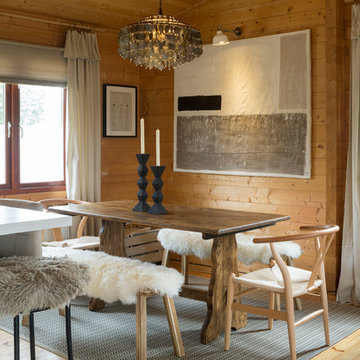
Open plan kitchen living area in a log cabin on the outskirts of London. This is the designer's own home.
All of the furniture has been sourced from high street retailers, car boot sales, ebay, handed down and upcycled.
The dining table was free from a pub clearance (lovingly and sweatily sanded down through 10 layers of thick, black paint, and waxed). The benches are IKEA. The painting is by Pia.
Design by Pia Pelkonen
Photography by Richard Chivers
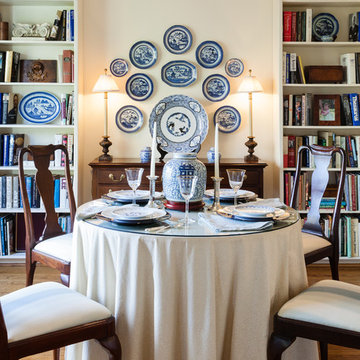
Open bookshelves create a cozy atmosphere in the small dining room and a collection of antique blue and white Canton china adds color to an otherwise neutral room. The dining table was created from a metal pedestal base from a restaurant supply source with a 42" diameter plywood top. An alternate 54" diameter plywood with its own skirt will allow seating for six guests. In addition to the books and china, the shelves display some of the owner's collection of antique wood boxes, architectural fragments, family photos and a furniture mold.
Photo by Lisa Banting
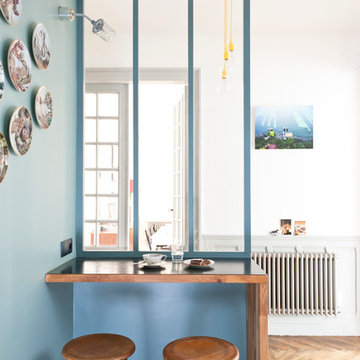
Julien Fernandez
Offenes, Kleines Modernes Esszimmer ohne Kamin mit blauer Wandfarbe und braunem Holzboden in Bordeaux
Offenes, Kleines Modernes Esszimmer ohne Kamin mit blauer Wandfarbe und braunem Holzboden in Bordeaux
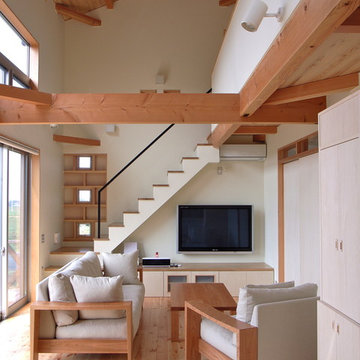
ネコと楽しめる階段室。3つの小窓は一番下がネコ用、真ん中がヒト用です。
踊り場も広いから読書をするのにも快適です。
家具の一部を伸ばして階段になっています。
家具と階段の一部を兼ねることでデザインもスッキリ、何よりも楽しそうな雰囲気が出ます!
Offenes, Kleines Modernes Esszimmer mit weißer Wandfarbe, hellem Holzboden und braunem Boden in Sonstige
Offenes, Kleines Modernes Esszimmer mit weißer Wandfarbe, hellem Holzboden und braunem Boden in Sonstige
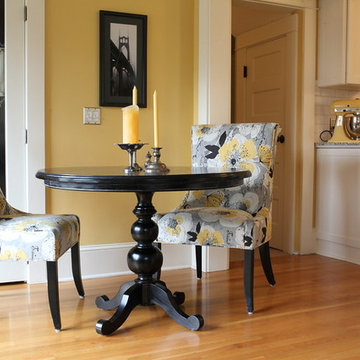
© Rick Keating Photographer, all rights reserved, not for reproduction http://www.rickkeatingphotographer.com
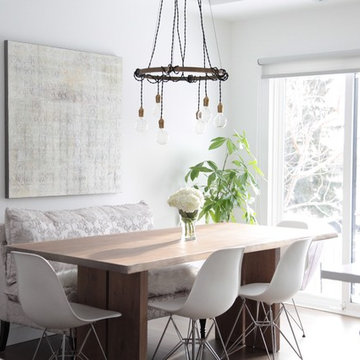
Andrea Whitfield
Offenes, Kleines Modernes Esszimmer mit weißer Wandfarbe und braunem Holzboden in Sonstige
Offenes, Kleines Modernes Esszimmer mit weißer Wandfarbe und braunem Holzboden in Sonstige
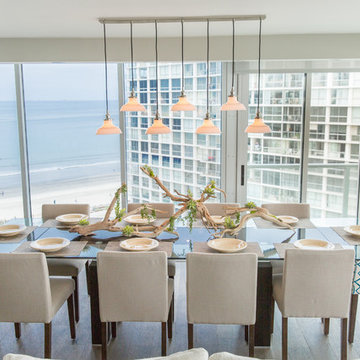
This Coronado Condo went from dated to updated by replacing the tile flooring with newly updated ash grey wood floors, glossy white kitchen cabinets, MSI ash gray quartz countertops, coordinating built-ins, 4x12" white glass subway tiles, under cabinet lighting and outlets, automated solar screen roller shades and stylish modern furnishings and light fixtures from Restoration Hardware.
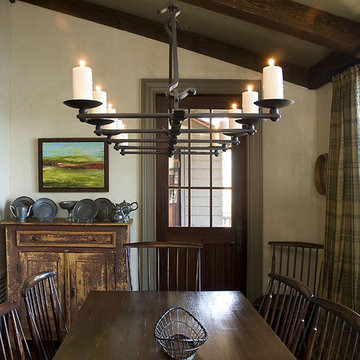
This refined Lake Keowee home, featured in the April 2012 issue of Atlanta Homes & Lifestyles Magazine, is a beautiful fusion of French Country and English Arts and Crafts inspired details. Old world stonework and wavy edge siding are topped by a slate roof. Interior finishes include natural timbers, plaster and shiplap walls, and a custom limestone fireplace. Photography by Accent Photography, Greenville, SC.

Offenes, Mittelgroßes Modernes Esszimmer ohne Kamin mit weißer Wandfarbe, Sperrholzboden, beigem Boden, Holzdielendecke und Holzdielenwänden in Yokohama
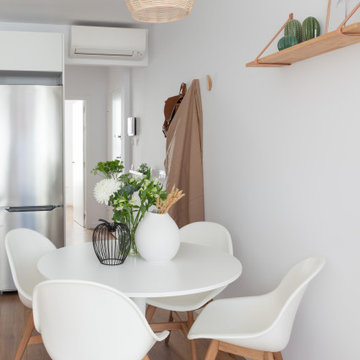
La inspiración para elegir el estilo que le íbamos a dar al apartamento fue la conexión tan directa con la terraza y toda la luz natural que lo inunda. Apostamos por colores neutros, de inspiración natural, tierras, arenas, maderas y lo contrastamos con algún toque en negro para roper la monotonía de la gama.
Le dimos especial importancia a las paredes y los elementos decorativos como las láminas del sofá o los lienzos del dormitorio. Pocos elementos pero bien escogidos y que combinaran entre ellos era la clave para acertar.
Preiswerte Offene Esszimmer Ideen und Design
1
