Gehobene Offenes Heimkino Ideen und Design
Suche verfeinern:
Budget
Sortieren nach:Heute beliebt
1 – 20 von 1.335 Fotos
1 von 3
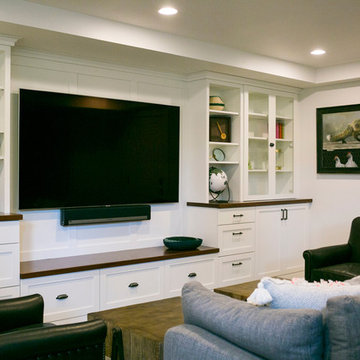
Woodharbor Custom Cabinetry
Mittelgroßes, Offenes Klassisches Heimkino mit TV-Wand und weißer Wandfarbe in Miami
Mittelgroßes, Offenes Klassisches Heimkino mit TV-Wand und weißer Wandfarbe in Miami
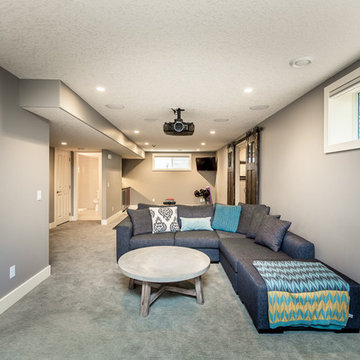
Jesse Yardley, Fotographix
Mittelgroßes, Offenes Klassisches Heimkino mit grauer Wandfarbe, Teppichboden und Leinwand in Calgary
Mittelgroßes, Offenes Klassisches Heimkino mit grauer Wandfarbe, Teppichboden und Leinwand in Calgary
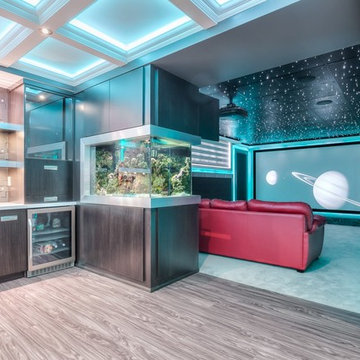
Photo via Anthony Rego
Staged by Staging2Sell your Home Inc.
Geräumiges, Offenes Klassisches Heimkino mit schwarzer Wandfarbe, Teppichboden und Leinwand in Toronto
Geräumiges, Offenes Klassisches Heimkino mit schwarzer Wandfarbe, Teppichboden und Leinwand in Toronto

Converting the existing attic space into a Man Cave came with it's design challenges. A man cave is incomplete with out a media cabinet. This custom shelving unit was built around the TV - a perfect size to watch a game. The custom shelves were also built around the vaulted ceiling - creating unique spaces. The shiplapped ceiling is carried throughout the space and office area and connects the wall paneling. Hardwood flooring adds a rustic touch to this man cave.

Design, Fabrication, Install & Photography By MacLaren Kitchen and Bath
Designer: Mary Skurecki
Wet Bar: Mouser/Centra Cabinetry with full overlay, Reno door/drawer style with Carbide paint. Caesarstone Pebble Quartz Countertops with eased edge detail (By MacLaren).
TV Area: Mouser/Centra Cabinetry with full overlay, Orleans door style with Carbide paint. Shelving, drawers, and wood top to match the cabinetry with custom crown and base moulding.
Guest Room/Bath: Mouser/Centra Cabinetry with flush inset, Reno Style doors with Maple wood in Bedrock Stain. Custom vanity base in Full Overlay, Reno Style Drawer in Matching Maple with Bedrock Stain. Vanity Countertop is Everest Quartzite.
Bench Area: Mouser/Centra Cabinetry with flush inset, Reno Style doors/drawers with Carbide paint. Custom wood top to match base moulding and benches.
Toy Storage Area: Mouser/Centra Cabinetry with full overlay, Reno door style with Carbide paint. Open drawer storage with roll-out trays and custom floating shelves and base moulding.
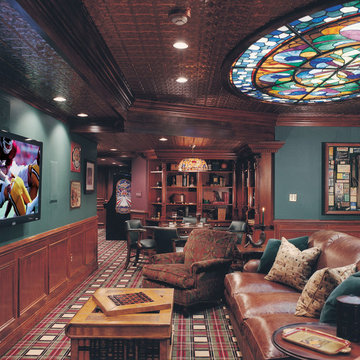
Großes, Offenes Klassisches Heimkino mit grüner Wandfarbe, Teppichboden, TV-Wand und buntem Boden in Sonstige
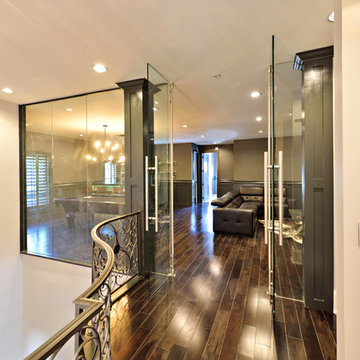
The remodel of this home included changes to almost every interior space as well as some exterior portions of the home. We worked closely with the homeowner to totally transform the home from a dated traditional look to a more contemporary, open design. This involved the removal of interior walls and adding lots of glass to maximize natural light and views to the exterior. The entry door was emphasized to be more visible from the street. The kitchen was completely redesigned with taller cabinets and more neutral tones for a brighter look. The lofted "Club Room" is a major feature of the home, accommodating a billiards table, movie projector and full wet bar. All of the bathrooms in the home were remodeled as well. Updates also included adding a covered lanai, outdoor kitchen, and living area to the back of the home.
Photo taken by Alex Andreakos of Design Styles Architecture
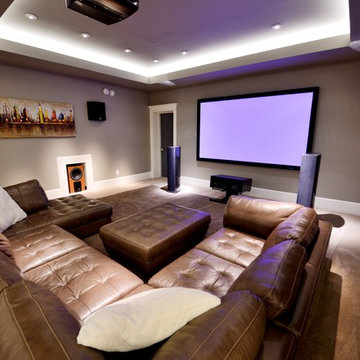
Designed and built by Terramor Homes in Raleigh, NC. We wanted a theater like area, but without the formality of theater seats. We designed the room to accommodate for a large 3 sided, low back modern-lined leather sectional. This was the perfect comfortable seating to accomplish full view of the full wall screened projector theater area as well as seating for game nights and any other casual family relaxing. Behind that space with full accessibility, we created a bar that served the purpose of seating and again, impressive creations.
Photography: M. Eric Honeycutt
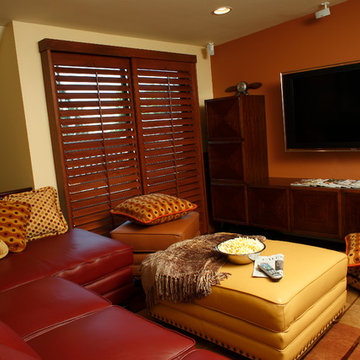
This small loft space was a jumble of storage units. So this room was streamlined with a new sectional with a built in hide-a-bed, two rolling ottomans that open up for storage, and some large comfy pillows for extra seating. The media cabinet is a wall-mounted L-shaped unit that holds all the essentials, and creates the perfect space for a wall-mounted plasma tv. A strong paprika accent wall puts the focus on the media. Photo by Harry Chamberlain
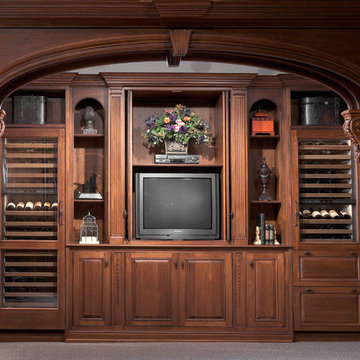
Beautiful DBS cabinetry, Sub-Zero wine storage and refrigerator doors coupled with elegant storage make this family room/media room a stunning room. Come see this space for yourself and dream of what you could do with an office, media room or family living space at Clarke's South Norwalk, CT showroom. http://www.clarkecorp.com
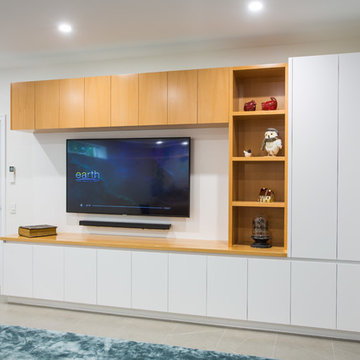
Stylish designed built in media unit has been created to suit the living space in the home theatre room and is the focal point in the room.
Boasting European Oak solid timber bench and handle less veneer wall cabinetry and shelving and white 2pac cabinetry and ample storage.
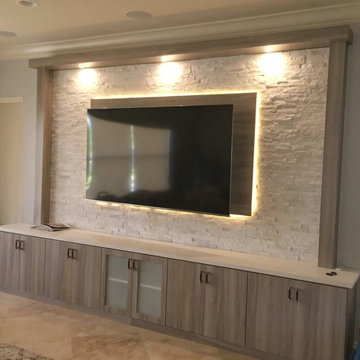
Two tone Entertainment Center with Arctic White Ledger stone, arctic white quartz, and Wood grain Thermofoil fronts. Frosted glass cabinet conceals TV components and gaming console.
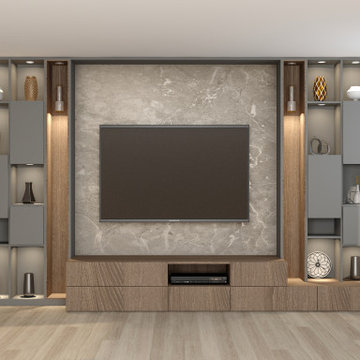
Wall Mounted TV Unit brown orleans oak dust grey with lighting and floating bookcases storage
Kleines, Offenes Modernes Heimkino mit Multimediawand in London
Kleines, Offenes Modernes Heimkino mit Multimediawand in London
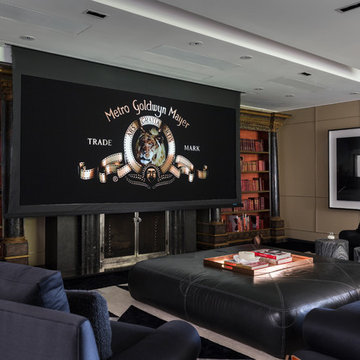
Projector unrolls from the ceiling, offers both standard and wide screen imagery.
Geräumiges, Offenes Klassisches Heimkino mit beiger Wandfarbe, Teppichboden, Multimediawand und schwarzem Boden in Los Angeles
Geräumiges, Offenes Klassisches Heimkino mit beiger Wandfarbe, Teppichboden, Multimediawand und schwarzem Boden in Los Angeles
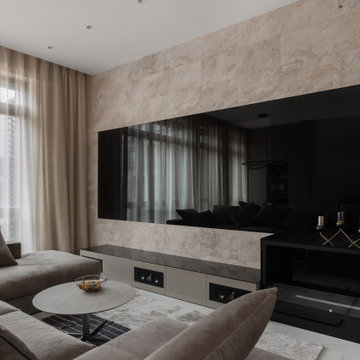
Домашний кинотеатр в гостиной. Встроенная акустика в мебельные фасады от JBL Synthesis и потолочная акустика B&W создают объёмный звук и широкий спектр эмоций.
Любой грамотный кинотеатр требует правильной настройки, которая помогает раскрыть весь потенциал оборудования и учесть акустические особенности помещения. Разница между "до" и "после" настолько велика, что невозможно смотреть фильмы как прежде, тем более что она делается один раз (при условии что в помещении не будет сильных изменений).
В проекте использовали телевизор 85 дюймов, встроенный за чёрное стекло.
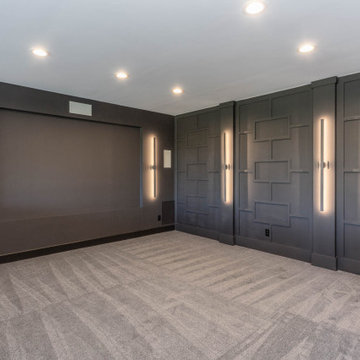
Theater with accent wall.
Großes, Offenes Modernes Heimkino mit grauer Wandfarbe, Teppichboden und beigem Boden in Indianapolis
Großes, Offenes Modernes Heimkino mit grauer Wandfarbe, Teppichboden und beigem Boden in Indianapolis
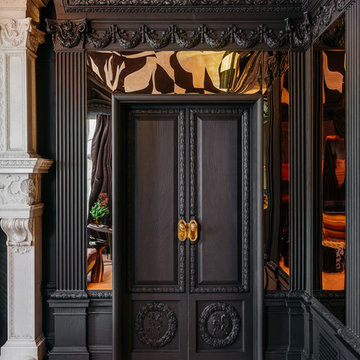
In Recital Room designed by Martin Kobus in the Decorator's Showcase 2019, we used Herringbone Oak Flooring installed with nail and glue installation.
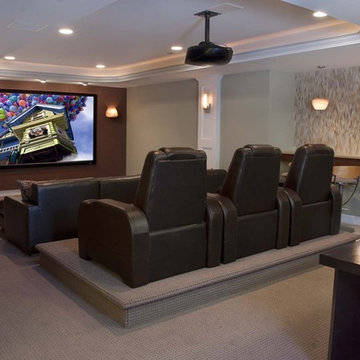
The lower level was converted to a terrific family entertainment space featuring a bar, open media area, billiards area and exercise room that looks out onto the whole area or by dropping the shades it becomes private
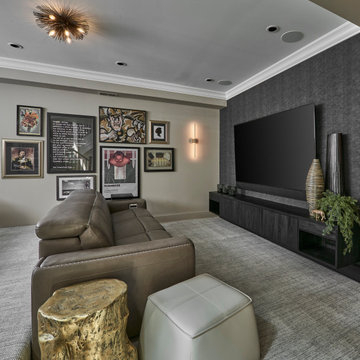
This Lincoln Park home was beautifully updated and completed with designer finishes to better suit the client’s aesthetic and highlight the space to its fullest potential. We focused on the gathering spaces to create a visually impactful and upscale design. We customized the built-ins and fireplace in the living room which catch your attention when entering the home. The downstairs was transformed into a movie room with a custom dry bar, updated lighting, and a gallery wall that boasts personality and style.
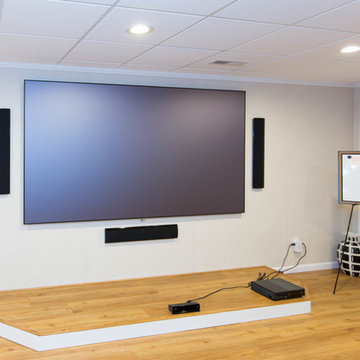
This Connecticut basement was once dark and dreary, making for a very unwelcoming and uncomfortable space for the family involved. We transformed the space into a beautiful, inviting area that everyone in the family could enjoy!
Give us a call for your free estimate today!
Gehobene Offenes Heimkino Ideen und Design
1