Offenes Heimkino Ideen und Design
Suche verfeinern:
Budget
Sortieren nach:Heute beliebt
21 – 40 von 4.342 Fotos
1 von 2
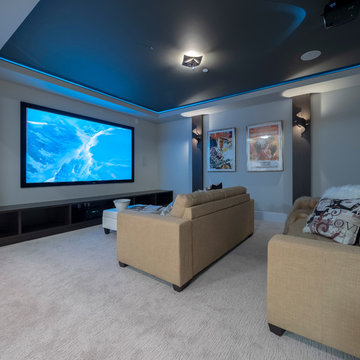
Mittelgroßes, Offenes Modernes Heimkino mit grauer Wandfarbe, Teppichboden, TV-Wand und grauem Boden in Vancouver
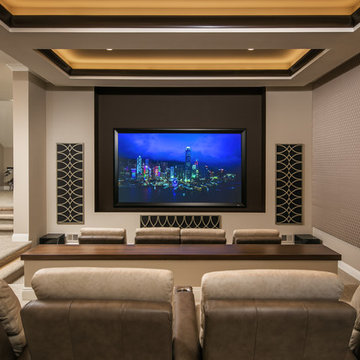
Großes, Offenes Modernes Heimkino mit beiger Wandfarbe, Teppichboden, Leinwand und beigem Boden in Omaha
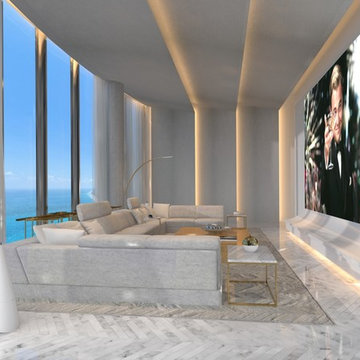
Geräumiges, Offenes Modernes Heimkino mit Marmorboden, weißem Boden, Leinwand und weißer Wandfarbe in Miami
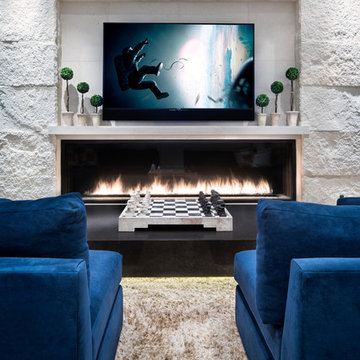
Großes, Offenes Modernes Heimkino mit weißer Wandfarbe, dunklem Holzboden, TV-Wand und braunem Boden in Austin

This lower level combines several areas into the perfect space to have a party or just hang out. The theater area features a starlight ceiling that even include a comet that passes through every minute. Premium sound and custom seating make it an amazing experience.
The sitting area has a brick wall and fireplace that is flanked by built in bookshelves. To the right, is a set of glass doors that open all of the way across. This expands the living area to the outside. Also, with the press of a button, blackout shades on all of the windows... turn day into night.
Seating around the bar makes playing a game of pool a real spectator sport... or just a place for some fun. The area also has a large workout room. Perfect for the times that pool isn't enough physical activity for you.
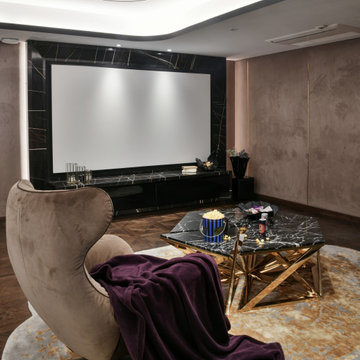
Großes, Offenes Modernes Heimkino mit beiger Wandfarbe, Leinwand und braunem Boden in Mumbai

Design, Fabrication, Install & Photography By MacLaren Kitchen and Bath
Designer: Mary Skurecki
Wet Bar: Mouser/Centra Cabinetry with full overlay, Reno door/drawer style with Carbide paint. Caesarstone Pebble Quartz Countertops with eased edge detail (By MacLaren).
TV Area: Mouser/Centra Cabinetry with full overlay, Orleans door style with Carbide paint. Shelving, drawers, and wood top to match the cabinetry with custom crown and base moulding.
Guest Room/Bath: Mouser/Centra Cabinetry with flush inset, Reno Style doors with Maple wood in Bedrock Stain. Custom vanity base in Full Overlay, Reno Style Drawer in Matching Maple with Bedrock Stain. Vanity Countertop is Everest Quartzite.
Bench Area: Mouser/Centra Cabinetry with flush inset, Reno Style doors/drawers with Carbide paint. Custom wood top to match base moulding and benches.
Toy Storage Area: Mouser/Centra Cabinetry with full overlay, Reno door style with Carbide paint. Open drawer storage with roll-out trays and custom floating shelves and base moulding.
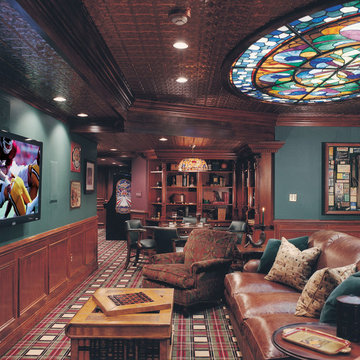
Großes, Offenes Klassisches Heimkino mit grüner Wandfarbe, Teppichboden, TV-Wand und buntem Boden in Sonstige
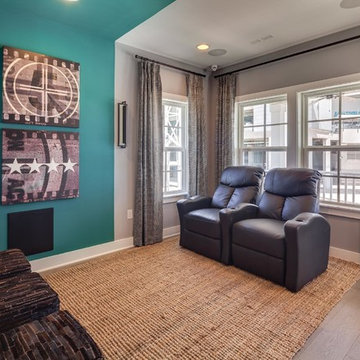
Mittelgroßes, Offenes Klassisches Heimkino mit TV-Wand, bunten Wänden und hellem Holzboden in Jacksonville
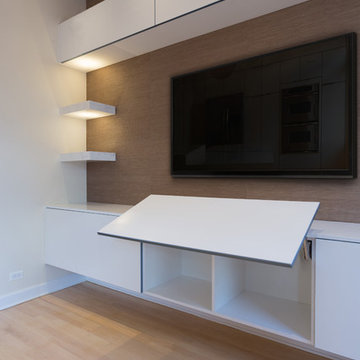
A clean and modern entertainment center showcasing floating cabinets and shelves made out of the same man-made porcelain used in the kitchen. The grass paper wall finishing and LED lighting add sophistication and a subtle illumination of decor placed on the shelves.
Home located in Chicago's North Side. Designed by Chi Renovations & Design who serve Chicago and it's surrounding suburbs, with an emphasis on the North Side and North Shore. You'll find their work from the Loop through Humboldt Park, Lincoln Park, Skokie, Evanston, Wilmette, and all of the way up to Lake Forest.
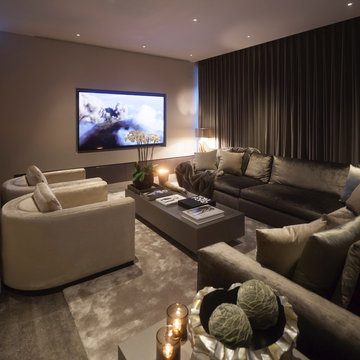
A stylish cinema room / lounge. Designed into the space is a retractable acoustic cinema screen as well as an 85” 4KTV with plastered into the walls Amina speakers, giving the recessed TV pride of place once the cinema screen is retracted. With stylish built in media storage underneath, with walnut veneer shelving. John Cullen Lighting throughout on a Lutron system alongside the luxury velvet and voile curtains, which are all fully automated and linked to the Crestron Home Automation system. With underfloor heating throughout and tiled in a large format stunning porcelain tile. Stylish corner sofa in a gorgeous velour fabric and scatter cushions, in soft calming luxury colour tones. The large carpet rug, which is a silk mix adds luxury and oppulence to the interior and creates a welcoming feel to the interior. Contemporary style display cabinet and coffee table in a variety of sizes, woods and colours. With drift wood style lamp and cube tables. Home Cinema Kaleidescape system as part of the Crestron Home Automation which we design and build into all of our projects. A luxury, inviting, stylish cinema room - lounge with luxury fabrics, materials and technology. All furniture items and accessories are available through Janey Butler Interiors. Contact us for more information and details.
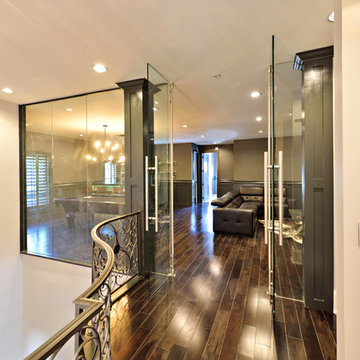
The remodel of this home included changes to almost every interior space as well as some exterior portions of the home. We worked closely with the homeowner to totally transform the home from a dated traditional look to a more contemporary, open design. This involved the removal of interior walls and adding lots of glass to maximize natural light and views to the exterior. The entry door was emphasized to be more visible from the street. The kitchen was completely redesigned with taller cabinets and more neutral tones for a brighter look. The lofted "Club Room" is a major feature of the home, accommodating a billiards table, movie projector and full wet bar. All of the bathrooms in the home were remodeled as well. Updates also included adding a covered lanai, outdoor kitchen, and living area to the back of the home.
Photo taken by Alex Andreakos of Design Styles Architecture
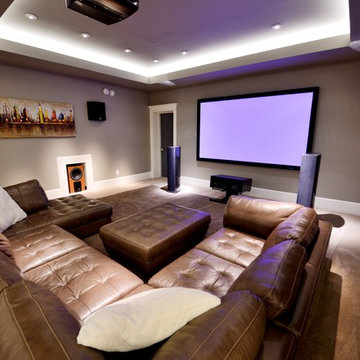
Designed and built by Terramor Homes in Raleigh, NC. We wanted a theater like area, but without the formality of theater seats. We designed the room to accommodate for a large 3 sided, low back modern-lined leather sectional. This was the perfect comfortable seating to accomplish full view of the full wall screened projector theater area as well as seating for game nights and any other casual family relaxing. Behind that space with full accessibility, we created a bar that served the purpose of seating and again, impressive creations.
Photography: M. Eric Honeycutt
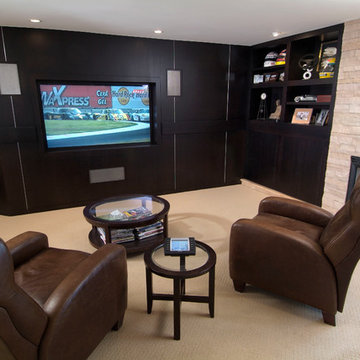
design by: Rick Oswald
construction by: Rick Oswald
Offenes, Mittelgroßes Modernes Heimkino mit Teppichboden, Multimediawand, grauer Wandfarbe und beigem Boden in Denver
Offenes, Mittelgroßes Modernes Heimkino mit Teppichboden, Multimediawand, grauer Wandfarbe und beigem Boden in Denver
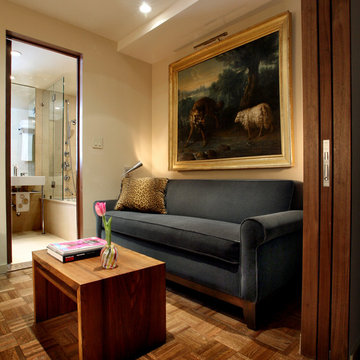
Mittelgroßes, Offenes Modernes Heimkino mit weißer Wandfarbe und braunem Holzboden in New York
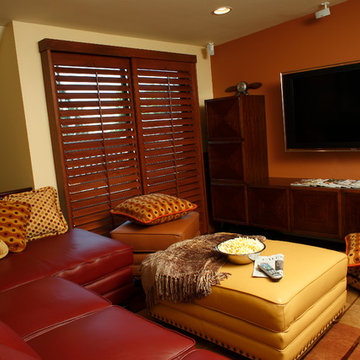
This small loft space was a jumble of storage units. So this room was streamlined with a new sectional with a built in hide-a-bed, two rolling ottomans that open up for storage, and some large comfy pillows for extra seating. The media cabinet is a wall-mounted L-shaped unit that holds all the essentials, and creates the perfect space for a wall-mounted plasma tv. A strong paprika accent wall puts the focus on the media. Photo by Harry Chamberlain
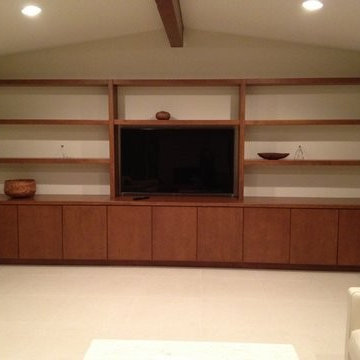
Custom media center with flat doors, medium-brown stain, and floating shelves.
Mittelgroßes, Offenes Modernes Heimkino mit weißer Wandfarbe und Multimediawand in San Francisco
Mittelgroßes, Offenes Modernes Heimkino mit weißer Wandfarbe und Multimediawand in San Francisco
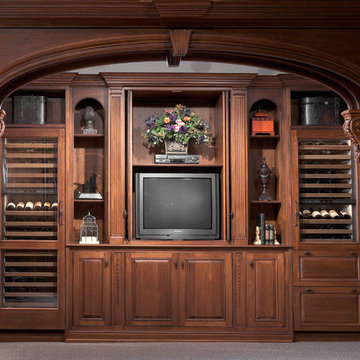
Beautiful DBS cabinetry, Sub-Zero wine storage and refrigerator doors coupled with elegant storage make this family room/media room a stunning room. Come see this space for yourself and dream of what you could do with an office, media room or family living space at Clarke's South Norwalk, CT showroom. http://www.clarkecorp.com
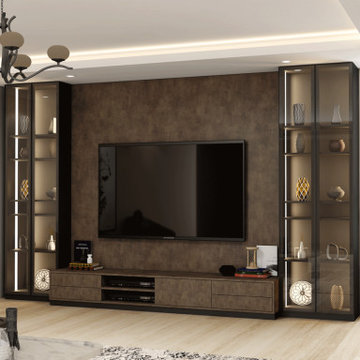
Stunning Bespoke Living Room Designs With a Character for Modern Homes.
So order your next personalised home furniture today! We have a unique collection of Glass Finish TV Units that will suit every living room. The storage features in the high TV units are so vivid that you can add and remove features according to the requirements.
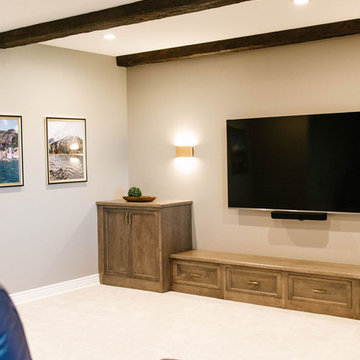
Mittelgroßes, Offenes Klassisches Heimkino mit beiger Wandfarbe, Teppichboden, TV-Wand und beigem Boden in Omaha
Offenes Heimkino Ideen und Design
2