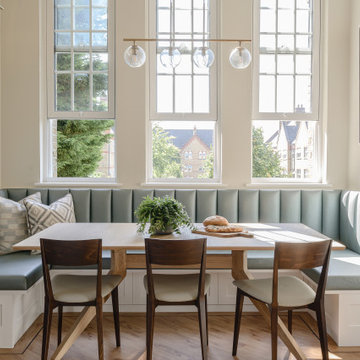Offene Klassische Esszimmer Ideen und Design
Suche verfeinern:
Budget
Sortieren nach:Heute beliebt
1 – 20 von 17.828 Fotos

Surrounded by canyon views and nestled in the heart of Orange County, this 9,000 square foot home encompasses all that is “chic”. Clean lines, interesting textures, pops of color, and an emphasis on art were all key in achieving this contemporary but comfortable sophistication.
Photography by Chad Mellon

Offenes Klassisches Esszimmer mit weißer Wandfarbe, grauem Boden und gewölbter Decke in Austin

Interior Design by ecd Design LLC
This newly remodeled home was transformed top to bottom. It is, as all good art should be “A little something of the past and a little something of the future.” We kept the old world charm of the Tudor style, (a popular American theme harkening back to Great Britain in the 1500’s) and combined it with the modern amenities and design that many of us have come to love and appreciate. In the process, we created something truly unique and inspiring.
RW Anderson Homes is the premier home builder and remodeler in the Seattle and Bellevue area. Distinguished by their excellent team, and attention to detail, RW Anderson delivers a custom tailored experience for every customer. Their service to clients has earned them a great reputation in the industry for taking care of their customers.
Working with RW Anderson Homes is very easy. Their office and design team work tirelessly to maximize your goals and dreams in order to create finished spaces that aren’t only beautiful, but highly functional for every customer. In an industry known for false promises and the unexpected, the team at RW Anderson is professional and works to present a clear and concise strategy for every project. They take pride in their references and the amount of direct referrals they receive from past clients.
RW Anderson Homes would love the opportunity to talk with you about your home or remodel project today. Estimates and consultations are always free. Call us now at 206-383-8084 or email Ryan@rwandersonhomes.com.
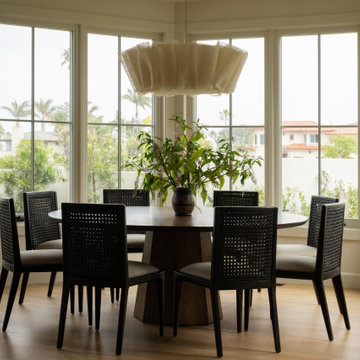
unique shaped half octagon dining room
Offenes, Großes Klassisches Esszimmer mit braunem Holzboden in San Diego
Offenes, Großes Klassisches Esszimmer mit braunem Holzboden in San Diego
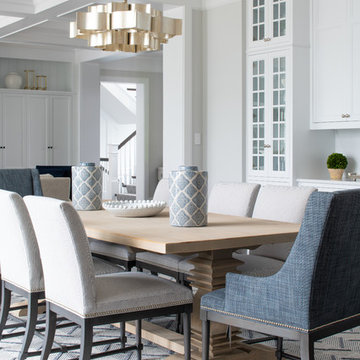
Scott Amundson Photography
Offenes, Mittelgroßes Klassisches Esszimmer ohne Kamin mit grauer Wandfarbe, dunklem Holzboden und braunem Boden in Minneapolis
Offenes, Mittelgroßes Klassisches Esszimmer ohne Kamin mit grauer Wandfarbe, dunklem Holzboden und braunem Boden in Minneapolis
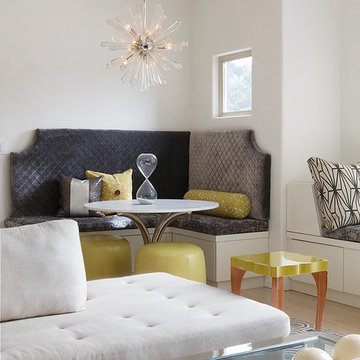
Eric Rorer
Offenes Klassisches Esszimmer mit weißer Wandfarbe in San Francisco
Offenes Klassisches Esszimmer mit weißer Wandfarbe in San Francisco

Offenes, Mittelgroßes Klassisches Esszimmer ohne Kamin mit braunem Holzboden, blauer Wandfarbe und braunem Boden in Charleston

Todd Pierson
Offenes, Mittelgroßes Klassisches Esszimmer ohne Kamin mit braunem Boden, beiger Wandfarbe und dunklem Holzboden in Chicago
Offenes, Mittelgroßes Klassisches Esszimmer ohne Kamin mit braunem Boden, beiger Wandfarbe und dunklem Holzboden in Chicago
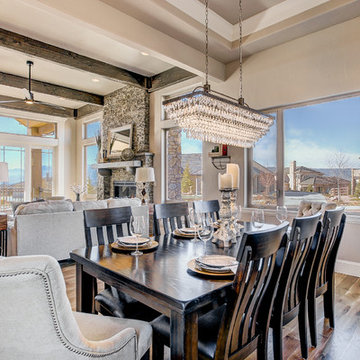
Offenes, Mittelgroßes Klassisches Esszimmer mit beiger Wandfarbe, braunem Holzboden, Kamin, Kaminumrandung aus Stein und beigem Boden in Denver
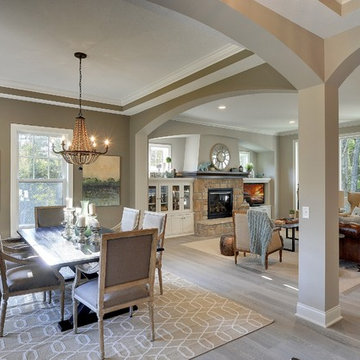
Elegant archways frame the formal dining room at the front of the house. Sophisticated beaded chandelier hangs from the box vault ceiling with crown moulding. Living flows from room to room in this open floor plan. Photography by Spacecrafting

Joinery Banquet Seating to dining area of Kitchen
Offenes, Mittelgroßes Klassisches Esszimmer mit hellem Holzboden, braunem Boden und freigelegten Dachbalken in Sussex
Offenes, Mittelgroßes Klassisches Esszimmer mit hellem Holzboden, braunem Boden und freigelegten Dachbalken in Sussex
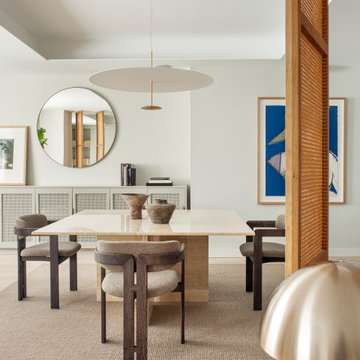
Offenes Klassisches Esszimmer mit weißer Wandfarbe, hellem Holzboden und beigem Boden in Sonstige
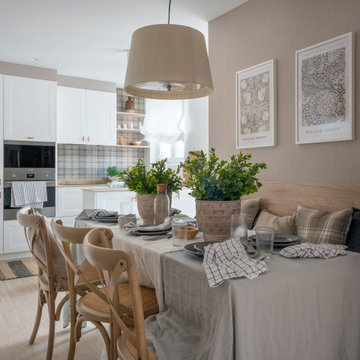
Offenes, Mittelgroßes Klassisches Esszimmer mit beiger Wandfarbe, Keramikboden, braunem Boden und Tapetenwänden in Bilbao

Offenes, Kleines Klassisches Esszimmer mit weißer Wandfarbe, hellem Holzboden, unterschiedlichen Kaminen, Kaminumrandungen, beigem Boden, Deckengestaltungen und Wandgestaltungen in Vancouver
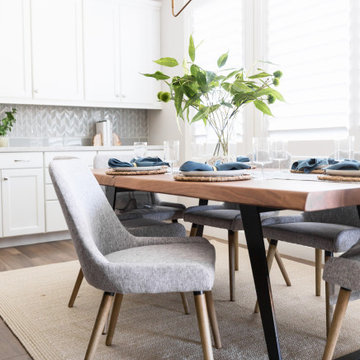
Offenes Klassisches Esszimmer mit weißer Wandfarbe und braunem Boden in Phoenix

Martha O'Hara Interiors, Interior Design & Photo Styling | Troy Thies, Photography | Swan Architecture, Architect | Great Neighborhood Homes, Builder
Please Note: All “related,” “similar,” and “sponsored” products tagged or listed by Houzz are not actual products pictured. They have not been approved by Martha O’Hara Interiors nor any of the professionals credited. For info about our work: design@oharainteriors.com

Offenes, Großes Klassisches Esszimmer mit weißer Wandfarbe, Laminat, grauem Boden und eingelassener Decke in Houston
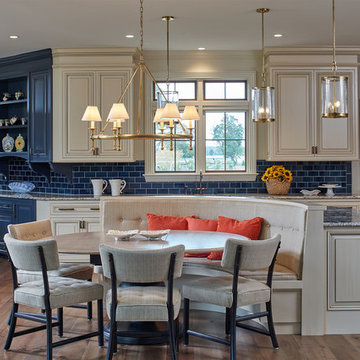
Offenes Klassisches Esszimmer mit beiger Wandfarbe, braunem Holzboden und braunem Boden in Baltimore
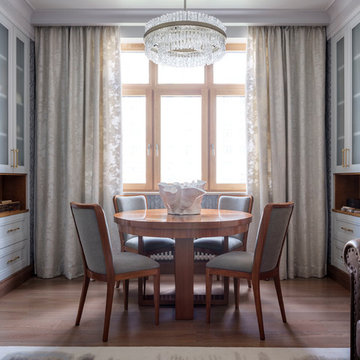
Фотограф Евгений Кулибаба
Mittelgroßes, Offenes Klassisches Esszimmer ohne Kamin mit braunem Holzboden in Moskau
Mittelgroßes, Offenes Klassisches Esszimmer ohne Kamin mit braunem Holzboden in Moskau
Offene Klassische Esszimmer Ideen und Design
1
