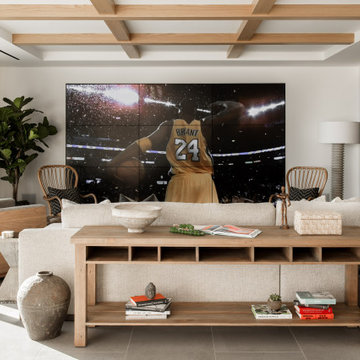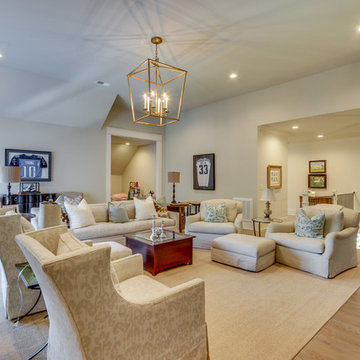Offenes Landhausstil Heimkino Ideen und Design
Suche verfeinern:
Budget
Sortieren nach:Heute beliebt
1 – 20 von 59 Fotos
1 von 3

Converting the existing attic space into a Man Cave came with it's design challenges. A man cave is incomplete with out a media cabinet. This custom shelving unit was built around the TV - a perfect size to watch a game. The custom shelves were also built around the vaulted ceiling - creating unique spaces. The shiplapped ceiling is carried throughout the space and office area and connects the wall paneling. Hardwood flooring adds a rustic touch to this man cave.
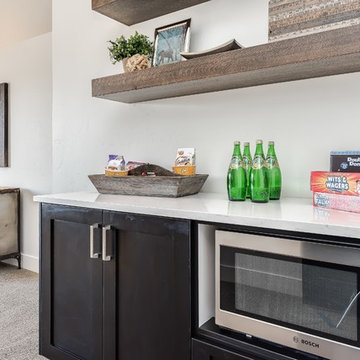
This room has endless possibilities for uses from enjoying your favorite movie and popping some popcorn in the built-in microwave, to playing board games with friends, or simply relaxing with a book on the couch.
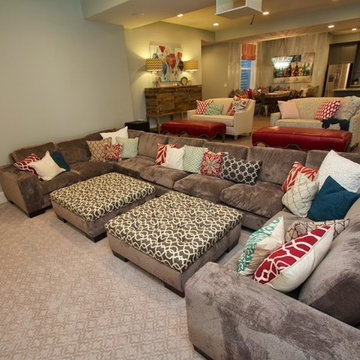
The basement of this home has everything - candy bar, open theater room, pool table, air hockey table, 4 way television, and a full kitchen plus dining area. Barn wood on the candy bar is amazing. It also features a beer bottle chandelier! Custom made couches make the theater room cozy, functional and inviting!
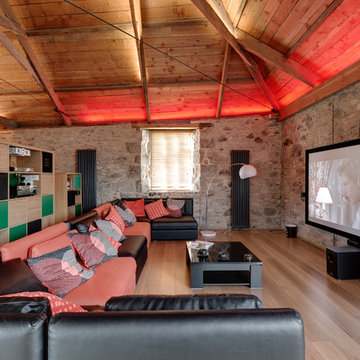
Richard Downer
Geräumiges, Offenes Country Heimkino mit Leinwand und braunem Boden in Devon
Geräumiges, Offenes Country Heimkino mit Leinwand und braunem Boden in Devon
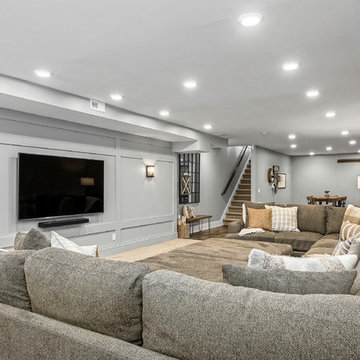
Großes, Offenes Landhausstil Heimkino mit grauer Wandfarbe, Teppichboden, TV-Wand und beigem Boden in Kolumbus

Design, Fabrication, Install & Photography By MacLaren Kitchen and Bath
Designer: Mary Skurecki
Wet Bar: Mouser/Centra Cabinetry with full overlay, Reno door/drawer style with Carbide paint. Caesarstone Pebble Quartz Countertops with eased edge detail (By MacLaren).
TV Area: Mouser/Centra Cabinetry with full overlay, Orleans door style with Carbide paint. Shelving, drawers, and wood top to match the cabinetry with custom crown and base moulding.
Guest Room/Bath: Mouser/Centra Cabinetry with flush inset, Reno Style doors with Maple wood in Bedrock Stain. Custom vanity base in Full Overlay, Reno Style Drawer in Matching Maple with Bedrock Stain. Vanity Countertop is Everest Quartzite.
Bench Area: Mouser/Centra Cabinetry with flush inset, Reno Style doors/drawers with Carbide paint. Custom wood top to match base moulding and benches.
Toy Storage Area: Mouser/Centra Cabinetry with full overlay, Reno door style with Carbide paint. Open drawer storage with roll-out trays and custom floating shelves and base moulding.
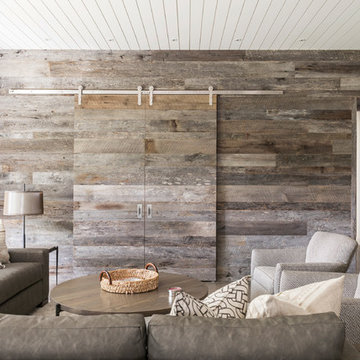
The lower level of this modern farmhouse features a large game room that connects out to the screen porch, pool terrace and fire pit beyond. One end of the space is a large lounge area for watching TV and the other end has a built-in wet bar and accordion windows that open up to the screen porch. The TV is concealed by barn doors with salvaged barn wood on a shiplap wall.
Photography by Todd Crawford
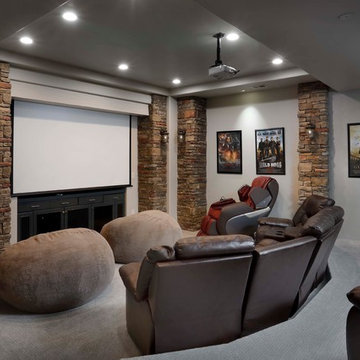
Kleines, Offenes Landhausstil Heimkino mit grauer Wandfarbe, Teppichboden und Leinwand in Denver
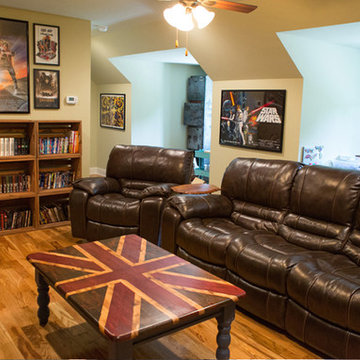
Photo of Bonus Room.
Photography by Angela Zuill.
Mittelgroßes, Offenes Country Heimkino mit grüner Wandfarbe und braunem Holzboden in Nashville
Mittelgroßes, Offenes Country Heimkino mit grüner Wandfarbe und braunem Holzboden in Nashville
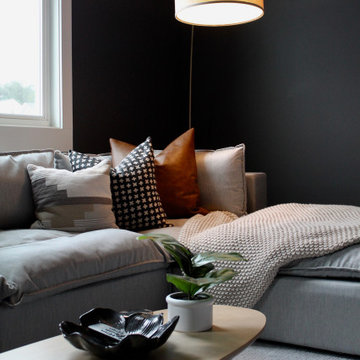
In this new build we achieved a southern classic look on the exterior, with a modern farmhouse flair in the interior. The palette for this project focused on neutrals, natural woods, hues of blues, and accents of black. This allowed for a seamless and calm transition from room to room having each space speak to one another for a constant style flow throughout the home. We focused heavily on statement lighting, and classic finishes with a modern twist.
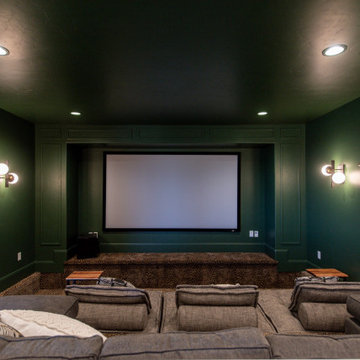
Builder - Innovate Construction (Brady Roundy
Photography - Jared Medley
Großes, Offenes Country Heimkino mit Leinwand in Salt Lake City
Großes, Offenes Country Heimkino mit Leinwand in Salt Lake City
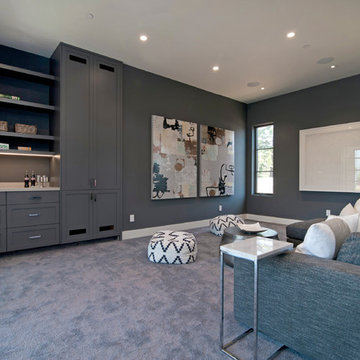
Großes, Offenes Landhaus Heimkino mit grauer Wandfarbe, Teppichboden und Leinwand in San Francisco
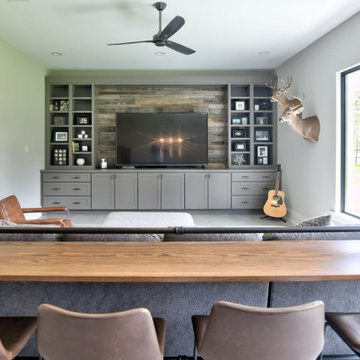
Großes, Offenes Landhausstil Heimkino mit beiger Wandfarbe, Betonboden, Multimediawand und grauem Boden in Houston
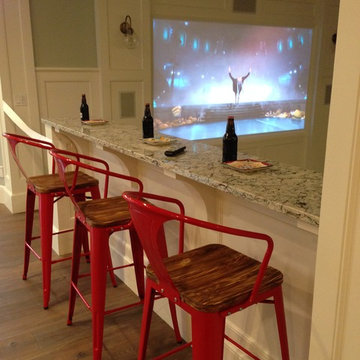
The basement of this home has everything - candy bar, open theater room, pool table, air hockey table, 4 way television, and a full kitchen plus dining area. Barn wood on the candy bar is amazing. It also features a beer bottle chandelier! Custom made couches make the theater room cozy, functional and inviting!
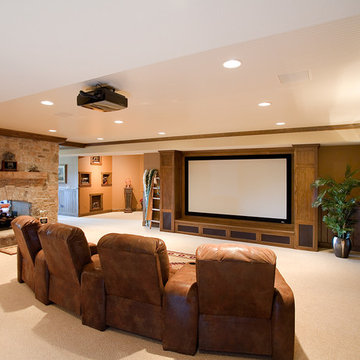
Mittelgroßes, Offenes Landhaus Heimkino mit beiger Wandfarbe, Teppichboden und Leinwand in Chicago
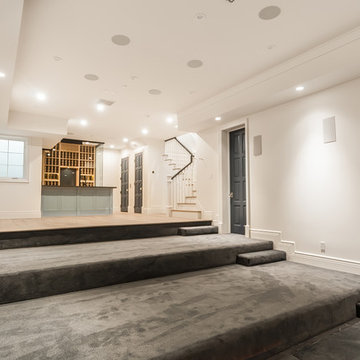
Großes, Offenes Country Heimkino mit weißer Wandfarbe, Teppichboden, TV-Wand und grauem Boden in Los Angeles
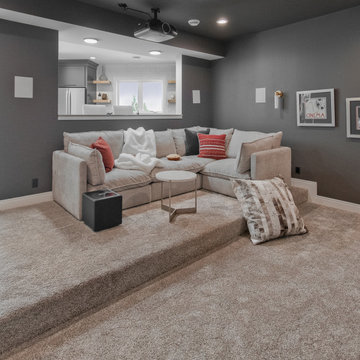
Theater Room Carpet by Dreamweaver - Windy City II shown in Sageview
Offenes Country Heimkino mit grauer Wandfarbe, Teppichboden und beigem Boden in Sonstige
Offenes Country Heimkino mit grauer Wandfarbe, Teppichboden und beigem Boden in Sonstige
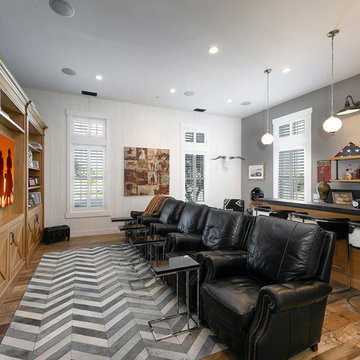
Mittelgroßes, Offenes Country Heimkino mit weißer Wandfarbe, braunem Holzboden, Multimediawand und braunem Boden in Orange County
Offenes Landhausstil Heimkino Ideen und Design
1
