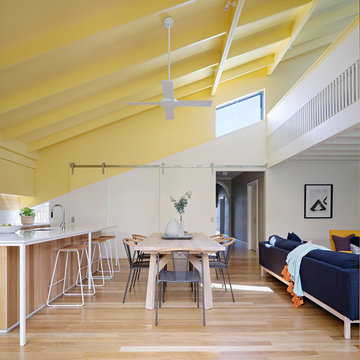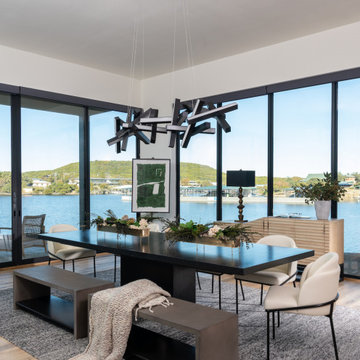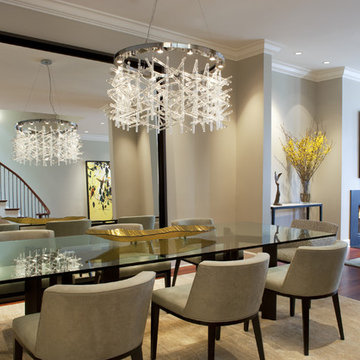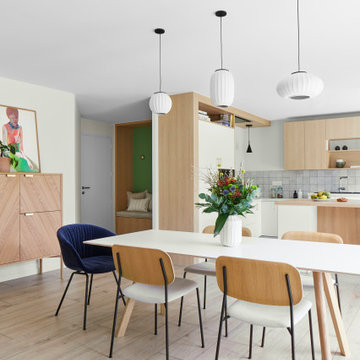Offene Moderne Esszimmer Ideen und Design
Suche verfeinern:
Budget
Sortieren nach:Heute beliebt
1 – 20 von 33.630 Fotos
1 von 3

In der offenen Gestaltung mit dem mittig im Raum platzierten Kochfeld wirkt die optische Abgrenzung zum Essbereich dennoch harmonisch. Die großen Fenster und wenige Dekorationen lassen den Raum zu jeder Tageszeit stilvoll und modern erstrahlen.

Offenes, Mittelgroßes Modernes Esszimmer mit weißer Wandfarbe, hellem Holzboden und beigem Boden in Chicago

Offenes, Mittelgroßes Modernes Esszimmer ohne Kamin mit weißer Wandfarbe, braunem Holzboden und braunem Boden in Salt Lake City

In this NYC pied-à-terre new build for empty nesters, architectural details, strategic lighting, dramatic wallpapers, and bespoke furnishings converge to offer an exquisite space for entertaining and relaxation.
This open-concept living/dining space features a soothing neutral palette that sets the tone, complemented by statement lighting and thoughtfully selected comfortable furniture. This harmonious design creates an inviting atmosphere for both relaxation and stylish entertaining.
---
Our interior design service area is all of New York City including the Upper East Side and Upper West Side, as well as the Hamptons, Scarsdale, Mamaroneck, Rye, Rye City, Edgemont, Harrison, Bronxville, and Greenwich CT.
For more about Darci Hether, see here: https://darcihether.com/
To learn more about this project, see here: https://darcihether.com/portfolio/bespoke-nyc-pied-à-terre-interior-design

Modern family loft includes an open dining area with a custom walnut table and unique lighting fixture.
Photos by Eric Roth.
Construction by Ralph S. Osmond Company.
Green architecture by ZeroEnergy Design. http://www.zeroenergy.com

Designed to embrace an extensive and unique art collection including sculpture, paintings, tapestry, and cultural antiquities, this modernist home located in north Scottsdale’s Estancia is the quintessential gallery home for the spectacular collection within. The primary roof form, “the wing” as the owner enjoys referring to it, opens the home vertically to a view of adjacent Pinnacle peak and changes the aperture to horizontal for the opposing view to the golf course. Deep overhangs and fenestration recesses give the home protection from the elements and provide supporting shade and shadow for what proves to be a desert sculpture. The restrained palette allows the architecture to express itself while permitting each object in the home to make its own place. The home, while certainly modern, expresses both elegance and warmth in its material selections including canterra stone, chopped sandstone, copper, and stucco.
Project Details | Lot 245 Estancia, Scottsdale AZ
Architect: C.P. Drewett, Drewett Works, Scottsdale, AZ
Interiors: Luis Ortega, Luis Ortega Interiors, Hollywood, CA
Publications: luxe. interiors + design. November 2011.
Featured on the world wide web: luxe.daily
Photos by Grey Crawford

Build Beirin Projects
Project BuildHer Collective
Photo Cheyne Toomey Photography
Offenes, Mittelgroßes Modernes Esszimmer mit weißer Wandfarbe, Betonboden, Hängekamin und grauem Boden in Melbourne
Offenes, Mittelgroßes Modernes Esszimmer mit weißer Wandfarbe, Betonboden, Hängekamin und grauem Boden in Melbourne

Kris Moya Estudio
Offenes, Großes Modernes Esszimmer mit grauer Wandfarbe, Laminat, Tunnelkamin, Kaminumrandung aus Metall und braunem Boden in Barcelona
Offenes, Großes Modernes Esszimmer mit grauer Wandfarbe, Laminat, Tunnelkamin, Kaminumrandung aus Metall und braunem Boden in Barcelona

New living space with a 'Joyful' yellow ceiling showing the mezzanine above. Photo by Tatjana Plitt.
Offenes Modernes Esszimmer mit weißer Wandfarbe, braunem Holzboden und braunem Boden in Geelong
Offenes Modernes Esszimmer mit weißer Wandfarbe, braunem Holzboden und braunem Boden in Geelong

The dining table has been positioned so that you look directly out across the garden and yet a strong connection with the kitchen has been maintained allowing the space to feel complete

Bright and airy sophisticated dining room
Offenes, Mittelgroßes Modernes Esszimmer mit weißer Wandfarbe, hellem Holzboden, Kamin, gefliester Kaminumrandung und gewölbter Decke in Vancouver
Offenes, Mittelgroßes Modernes Esszimmer mit weißer Wandfarbe, hellem Holzboden, Kamin, gefliester Kaminumrandung und gewölbter Decke in Vancouver

The beautiful barrel and wood ceiling treatments along with the wood herringbone floor pattern help clearly define the separate living areas.
Offenes, Großes Modernes Esszimmer mit weißer Wandfarbe, hellem Holzboden, Kamin und buntem Boden in Dallas
Offenes, Großes Modernes Esszimmer mit weißer Wandfarbe, hellem Holzboden, Kamin und buntem Boden in Dallas

Direction Bordeaux pour découvrir un projet d’exception particulièrement atypique : un loft de 120m2 aux volumes incroyables, situé à proximité de la place du Palais, partiellement rénové par notre équipe bordelaise.
Que dire de ses volumes, de sa hauteur sous plafond et de son incroyable luminosité apportée par son toit en verre, ses grandes fenêtres et sa verrière ? L’appartement baigne dans un puit de lumière.

Modern Dining Room in an open floor plan, sits between the Living Room, Kitchen and Backyard Patio. The modern electric fireplace wall is finished in distressed grey plaster. Modern Dining Room Furniture in Black and white is paired with a sculptural glass chandelier. Floor to ceiling windows and modern sliding glass doors expand the living space to the outdoors.

Sala da pranzo: sulla destra ribassamento soffitto per zona ingresso e scala che porta al piano superiore: pareti verdi e marmo verde alpi a pavimento. Frontalmente la zona pranzo con armadio in legno noce canaletto cannettato. Pavimento in parquet rovere naturale posato a spina ungherese. Mobile a destra sempre in noce con rivestimento in marmo marquinia e camino.
A sinistra porte scorrevoli per accedere a diverse camere oltre che da corridoio

Offenes Modernes Esszimmer mit weißer Wandfarbe, braunem Holzboden und braunem Boden in Dallas

Geräumiges, Offenes Modernes Esszimmer mit weißer Wandfarbe, braunem Holzboden und grauem Boden in Dallas

In the heart of Lakeview, Wrigleyville, our team completely remodeled a condo: master and guest bathrooms, kitchen, living room, and mudroom.
Master Bath Floating Vanity by Metropolis (Flame Oak)
Guest Bath Vanity by Bertch
Tall Pantry by Breckenridge (White)
Somerset Light Fixtures by Hinkley Lighting
https://123remodeling.com/
Offene Moderne Esszimmer Ideen und Design
1

