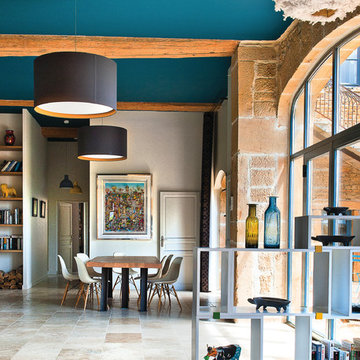Offene Türkise Esszimmer Ideen und Design
Suche verfeinern:
Budget
Sortieren nach:Heute beliebt
1 – 20 von 435 Fotos
1 von 3

Une belle et grande maison de l’Île Saint Denis, en bord de Seine. Ce qui aura constitué l’un de mes plus gros défis ! Madame aime le pop, le rose, le batik, les 50’s-60’s-70’s, elle est tendre, romantique et tient à quelques références qui ont construit ses souvenirs de maman et d’amoureuse. Monsieur lui, aime le minimalisme, le minéral, l’art déco et les couleurs froides (et le rose aussi quand même!). Tous deux aiment les chats, les plantes, le rock, rire et voyager. Ils sont drôles, accueillants, généreux, (très) patients mais (super) perfectionnistes et parfois difficiles à mettre d’accord ?
Et voilà le résultat : un mix and match de folie, loin de mes codes habituels et du Wabi-sabi pur et dur, mais dans lequel on retrouve l’essence absolue de cette démarche esthétique japonaise : donner leur chance aux objets du passé, respecter les vibrations, les émotions et l’intime conviction, ne pas chercher à copier ou à être « tendance » mais au contraire, ne jamais oublier que nous sommes des êtres uniques qui avons le droit de vivre dans un lieu unique. Que ce lieu est rare et inédit parce que nous l’avons façonné pièce par pièce, objet par objet, motif par motif, accord après accord, à notre image et selon notre cœur. Cette maison de bord de Seine peuplée de trouvailles vintage et d’icônes du design respire la bonne humeur et la complémentarité de ce couple de clients merveilleux qui resteront des amis. Des clients capables de franchir l’Atlantique pour aller chercher des miroirs que je leur ai proposés mais qui, le temps de passer de la conception à la réalisation, sont sold out en France. Des clients capables de passer la journée avec nous sur le chantier, mètre et niveau à la main, pour nous aider à traquer la perfection dans les finitions. Des clients avec qui refaire le monde, dans la quiétude du jardin, un verre à la main, est un pur moment de bonheur. Merci pour votre confiance, votre ténacité et votre ouverture d’esprit. ????
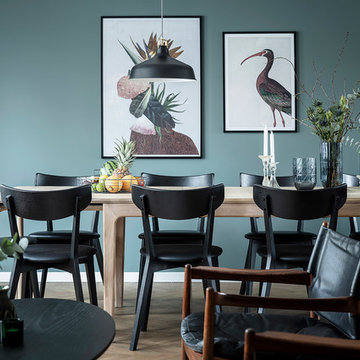
Stort matbord från Skovby med plats för många!
Mittelgroßes, Offenes Nordisches Esszimmer mit blauer Wandfarbe, dunklem Holzboden und braunem Boden in Göteborg
Mittelgroßes, Offenes Nordisches Esszimmer mit blauer Wandfarbe, dunklem Holzboden und braunem Boden in Göteborg

Offenes, Mittelgroßes Maritimes Esszimmer mit grauer Wandfarbe, dunklem Holzboden, Kamin und gefliester Kaminumrandung in Miami

With an open plan and exposed structure, every interior element had to be beautiful and functional. Here you can see the massive concrete fireplace as it defines four areas. On one side, it is a wood burning fireplace with firewood as it's artwork. On another side it has additional dish storage carved out of the concrete for the kitchen and dining. The last two sides pinch down to create a more intimate library space at the back of the fireplace.
Photo by Lincoln Barber
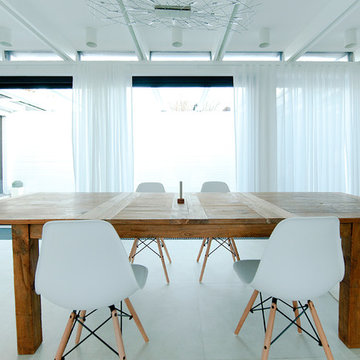
Die dunklen Bodenfliesen wurden durch helle, matte Fliesen in Betonoptik ersetzt und die schwarzen Holzdecken weiß gestrichen.
Interior Design: freudenspiel by Elisabeth Zola
Fotos: Zolaproduction
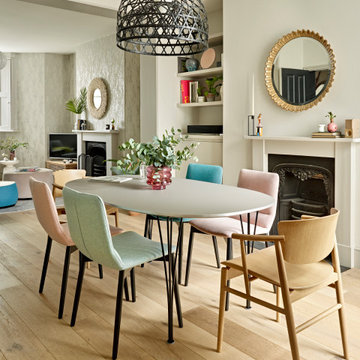
Offenes Modernes Esszimmer mit grauer Wandfarbe, braunem Holzboden, Kamin und braunem Boden in Sonstige
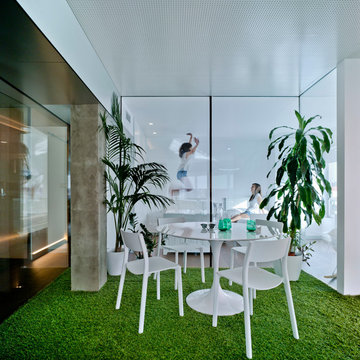
David Frutos
Offenes, Mittelgroßes Modernes Esszimmer ohne Kamin mit weißer Wandfarbe in Sonstige
Offenes, Mittelgroßes Modernes Esszimmer ohne Kamin mit weißer Wandfarbe in Sonstige

Large open-concept dining room featuring a black and gold chandelier, wood dining table, mid-century dining chairs, hardwood flooring, black windows, and shiplap walls.

Ocean Bank is a contemporary style oceanfront home located in Chemainus, BC. We broke ground on this home in March 2021. Situated on a sloped lot, Ocean Bank includes 3,086 sq.ft. of finished space over two floors.
The main floor features 11′ ceilings throughout. However, the ceiling vaults to 16′ in the Great Room. Large doors and windows take in the amazing ocean view.
The Kitchen in this custom home is truly a beautiful work of art. The 10′ island is topped with beautiful marble from Vancouver Island. A panel fridge and matching freezer, a large butler’s pantry, and Wolf range are other desirable features of this Kitchen. Also on the main floor, the double-sided gas fireplace that separates the Living and Dining Rooms is lined with gorgeous tile slabs. The glass and steel stairwell railings were custom made on site.
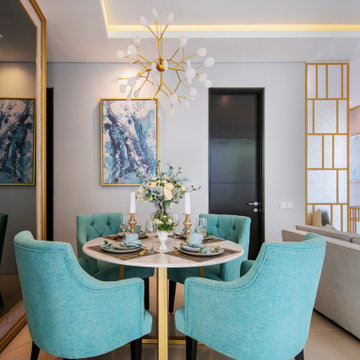
Embrace the exquisite dining experience with combination of marble-topped and gold-colored steel frame dining table and 4 blue soft dining chairs
Offenes, Kleines Modernes Esszimmer mit weißer Wandfarbe in Sonstige
Offenes, Kleines Modernes Esszimmer mit weißer Wandfarbe in Sonstige
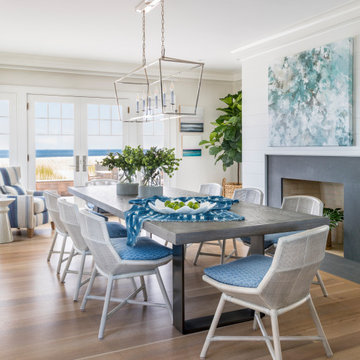
Offenes Maritimes Esszimmer mit weißer Wandfarbe, hellem Holzboden und Kamin in New York
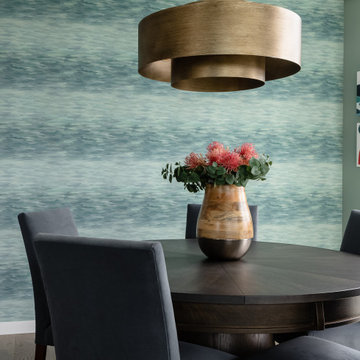
This home is all about the views! But let's take a moment to enjoy this gorgeous wallpaper which mirrors the feel of Lake Washington.
Offenes, Mittelgroßes Modernes Esszimmer mit grüner Wandfarbe, braunem Holzboden, grauem Boden und Tapetenwänden in Seattle
Offenes, Mittelgroßes Modernes Esszimmer mit grüner Wandfarbe, braunem Holzboden, grauem Boden und Tapetenwänden in Seattle
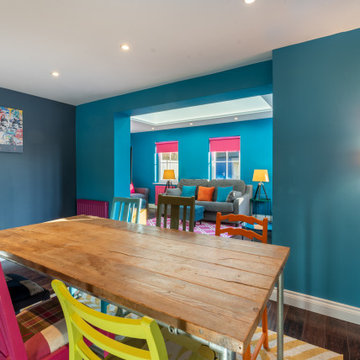
The brief for this dining room was contemporary and quirky with industrial accents. The reclaimed dining table goes beautifully with the bespoke hand painted dining chairs. A soft blue grey wall colour is followed through from the kitchen with a bright blue accent wall and statement floor lighting. Contemporary, graffiti style artwork forms the basis for this design.

Offenes, Geräumiges Modernes Esszimmer mit grüner Wandfarbe, Teppichboden, Kaminofen, verputzter Kaminumrandung, beigem Boden, eingelassener Decke und Wandpaneelen in Berlin
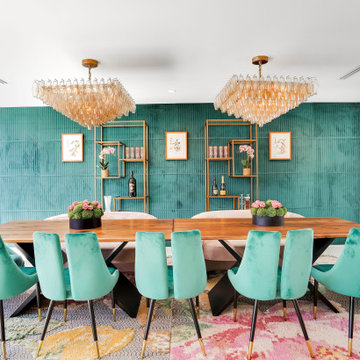
Offenes Modernes Esszimmer ohne Kamin mit grüner Wandfarbe und Wandpaneelen in Los Angeles

This young family began working with us after struggling with their previous contractor. They were over budget and not achieving what they really needed with the addition they were proposing. Rather than extend the existing footprint of their house as had been suggested, we proposed completely changing the orientation of their separate kitchen, living room, dining room, and sunroom and opening it all up to an open floor plan. By changing the configuration of doors and windows to better suit the new layout and sight lines, we were able to improve the views of their beautiful backyard and increase the natural light allowed into the spaces. We raised the floor in the sunroom to allow for a level cohesive floor throughout the areas. Their extended kitchen now has a nice sitting area within the kitchen to allow for conversation with friends and family during meal prep and entertaining. The sitting area opens to a full dining room with built in buffet and hutch that functions as a serving station. Conscious thought was given that all “permanent” selections such as cabinetry and countertops were designed to suit the masses, with a splash of this homeowner’s individual style in the double herringbone soft gray tile of the backsplash, the mitred edge of the island countertop, and the mixture of metals in the plumbing and lighting fixtures. Careful consideration was given to the function of each cabinet and organization and storage was maximized. This family is now able to entertain their extended family with seating for 18 and not only enjoy entertaining in a space that feels open and inviting, but also enjoy sitting down as a family for the simple pleasure of supper together.
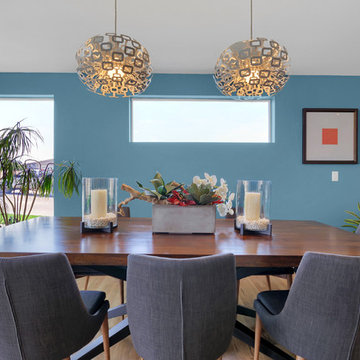
Another view of the dining area, opens to the great room and kitchen.
Offenes, Großes Modernes Esszimmer mit blauer Wandfarbe und hellem Holzboden in Denver
Offenes, Großes Modernes Esszimmer mit blauer Wandfarbe und hellem Holzboden in Denver
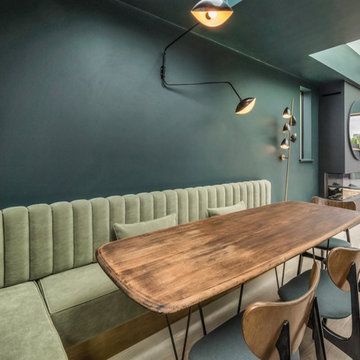
Jenna Laxton | Anna Gentzel
Offenes, Mittelgroßes Mid-Century Esszimmer mit grüner Wandfarbe, hellem Holzboden, Kamin und beigem Boden in London
Offenes, Mittelgroßes Mid-Century Esszimmer mit grüner Wandfarbe, hellem Holzboden, Kamin und beigem Boden in London
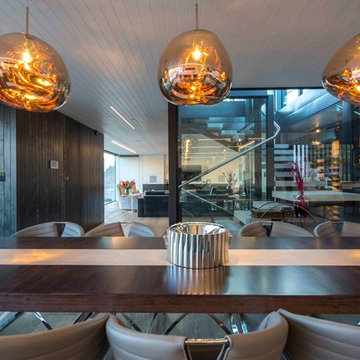
Open plan kitchen and dining entertaining area. Melting pendant lights, 4m long dining table with porcelain centre and Australian-made stainless steel base. Home cellar with back lighting.
Offene Türkise Esszimmer Ideen und Design
1
