Gehobene Orange Ankleidezimmer Ideen und Design
Suche verfeinern:
Budget
Sortieren nach:Heute beliebt
1 – 20 von 198 Fotos
1 von 3
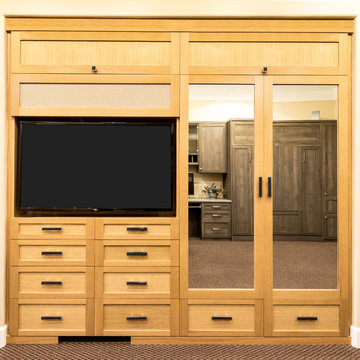
EIngebautes, Kleines, Neutrales Klassisches Ankleidezimmer mit Schrankfronten im Shaker-Stil, hellen Holzschränken und Teppichboden in San Francisco
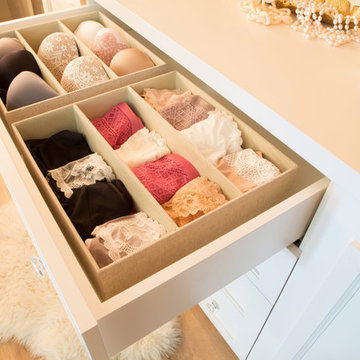
Lori Dennis Interior Design
SoCal Contractor Construction
Erika Bierman Photography
Großer Begehbarer Kleiderschrank mit profilierten Schrankfronten, weißen Schränken und braunem Holzboden in Los Angeles
Großer Begehbarer Kleiderschrank mit profilierten Schrankfronten, weißen Schränken und braunem Holzboden in Los Angeles

Großes Modernes Ankleidezimmer mit Ankleidebereich, offenen Schränken, Teppichboden, dunklen Holzschränken und grauem Boden in Detroit

We built 24" deep boxes to really showcase the beauty of this walk-in closet. Taller hanging was installed for longer jackets and dusters, and short hanging for scarves. Custom-designed jewelry trays were added. Valet rods were mounted to help organize outfits and simplify packing for trips. A pair of antique benches makes the space inviting.

This built-in closet system allows for a larger bedroom space while still creating plenty of storage.
Retro Ankleidezimmer mit Einbauschrank, flächenbündigen Schrankfronten, hellbraunen Holzschränken, hellem Holzboden und Holzdecke in Seattle
Retro Ankleidezimmer mit Einbauschrank, flächenbündigen Schrankfronten, hellbraunen Holzschränken, hellem Holzboden und Holzdecke in Seattle
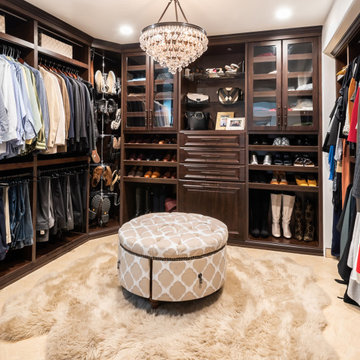
__
We had so much fun designing in this Spanish meets beach style with wonderful clients who travel the world with their 3 sons. The clients had excellent taste and ideas they brought to the table, and were always open to Jamie's suggestions that seemed wildly out of the box at the time. The end result was a stunning mix of traditional, Meditteranean, and updated coastal that reflected the many facets of the clients. The bar area downstairs is a sports lover's dream, while the bright and beachy formal living room upstairs is perfect for book club meetings. One of the son's personal photography is tastefully framed and lines the hallway, and custom art also ensures this home is uniquely and divinely designed just for this lovely family.
__
Design by Eden LA Interiors
Photo by Kim Pritchard Photography
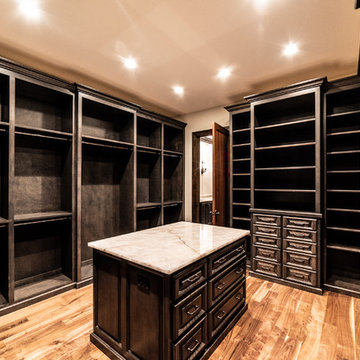
Mittelgroßer, Neutraler Uriger Begehbarer Kleiderschrank mit offenen Schränken, dunklen Holzschränken, hellem Holzboden und braunem Boden in Sonstige
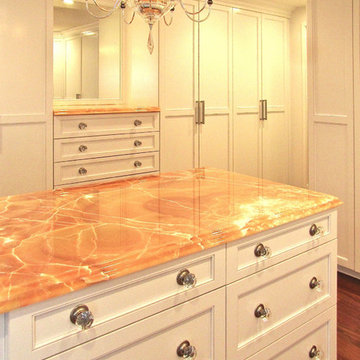
Großer, Neutraler Klassischer Begehbarer Kleiderschrank mit Schrankfronten im Shaker-Stil, weißen Schränken, braunem Holzboden und braunem Boden in Washington, D.C.
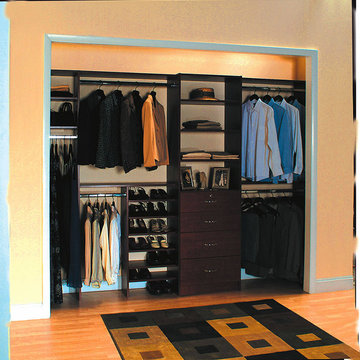
EIngebautes, Mittelgroßes, Neutrales Klassisches Ankleidezimmer mit offenen Schränken, dunklen Holzschränken und hellem Holzboden in Cleveland
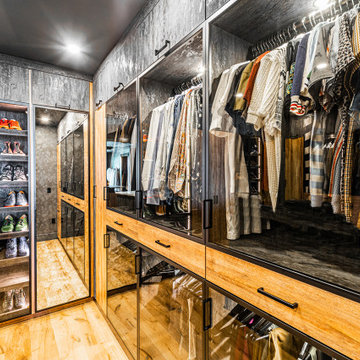
Two-tone his and her walk-in closet are designed to have all hanging, shoes, and folded items enclosed with doors. So that most everyday items are easy to see glass is used for the doors. Warm and cool tonewoods are used for contrast. Black hardware pops against the warm browns.
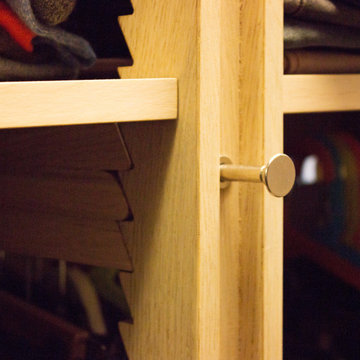
Cabina armadio disegnata ad ok per i padroni di casa. Con sistema “antico” della scalera per regolare i ripiani, per lei i cassettoni porta borse e supporti estraibili per “scegliere” gli abiti
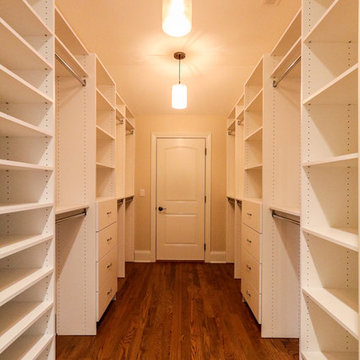
DJK Custom Homes
Geräumiger Klassischer Begehbarer Kleiderschrank mit flächenbündigen Schrankfronten und hellem Holzboden in Chicago
Geräumiger Klassischer Begehbarer Kleiderschrank mit flächenbündigen Schrankfronten und hellem Holzboden in Chicago
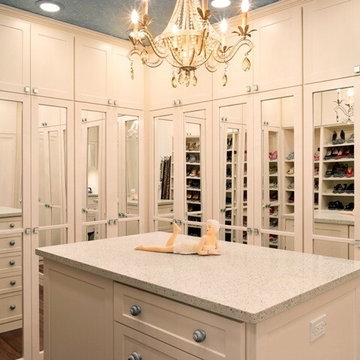
Großer Klassischer Begehbarer Kleiderschrank mit weißen Schränken, braunem Holzboden und Schrankfronten im Shaker-Stil in Tampa

Keechi Creek Builders
Großes, Neutrales Klassisches Ankleidezimmer mit Schrankfronten mit vertiefter Füllung, dunklen Holzschränken, braunem Holzboden und Ankleidebereich in Houston
Großes, Neutrales Klassisches Ankleidezimmer mit Schrankfronten mit vertiefter Füllung, dunklen Holzschränken, braunem Holzboden und Ankleidebereich in Houston

Walking closet with shelving unit and dresser, painted ceilings with recessed lighting, light hardwood floors in mid-century-modern renovation and addition in Berkeley hills, California
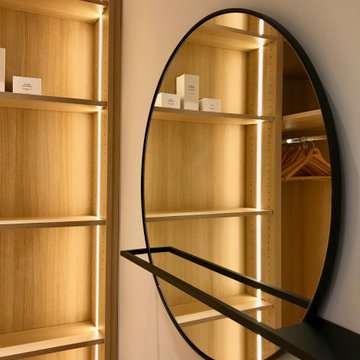
Ambiance chaleureuse pour ce dressing optimisé dans un espace réduit entre la salle d'eau et la chambre principale. Tous les moindres recoins ont été utilisé pour obtenir le maximum de rangement. La lumière led, douce se déclenche à l'approche. Un grand miroir agrandit l'espace et sert de vide-poches.
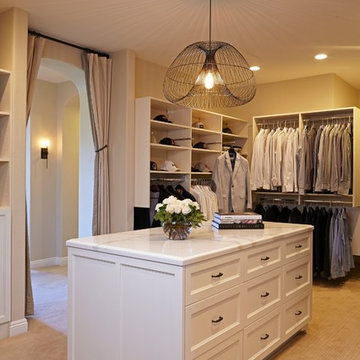
Doug Hill Photography
Großer, Neutraler Mediterraner Begehbarer Kleiderschrank mit weißen Schränken, Teppichboden und offenen Schränken in Los Angeles
Großer, Neutraler Mediterraner Begehbarer Kleiderschrank mit weißen Schränken, Teppichboden und offenen Schränken in Los Angeles
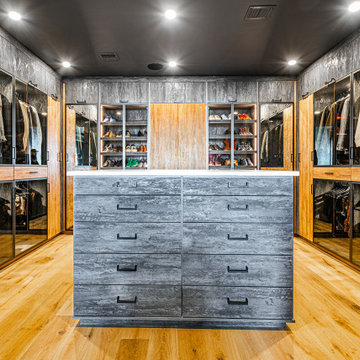
Large island with dark gray and black tones contrast with the golden warm wood. Top flipper doors are used for linens, luggage, and other oversized storage the clients prefer hidden from sight. Shoes are stored on slanted shelves with solid toe stops behind glass doors.
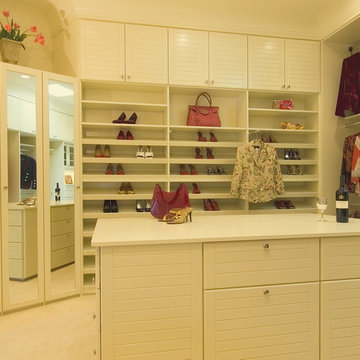
Sex & The City style wardrobe - closet or dressing room. Custom painted with solid tilted shoe shelves and an amazing cedar lined closet that doors open out for a full view of three way mirror. Closet island includes pull out counters that are lower making it easier to lift heavy suitcases up and down for packing. Also includes two tilt out laundry baskets, one for wash and one for dry cleaning. Closet includes a secret safe compartment. Never to be revealed but easily accessed and completely out of site with locks and hidden cabinet.
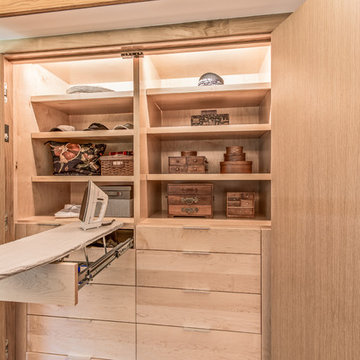
Custom closet cabinetry by Meadowlark Design+Build.
Architect: Dawn Zuber, Studio Z
Photo: Sean Carter
EIngebautes, Mittelgroßes, Neutrales Mid-Century Ankleidezimmer mit flächenbündigen Schrankfronten, hellen Holzschränken, hellem Holzboden und beigem Boden in Detroit
EIngebautes, Mittelgroßes, Neutrales Mid-Century Ankleidezimmer mit flächenbündigen Schrankfronten, hellen Holzschränken, hellem Holzboden und beigem Boden in Detroit
Gehobene Orange Ankleidezimmer Ideen und Design
1