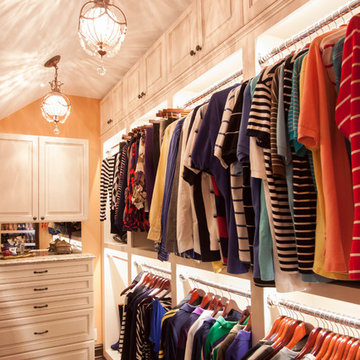Orange Ankleidezimmer Ideen und Design
Suche verfeinern:
Budget
Sortieren nach:Heute beliebt
141 – 160 von 2.711 Fotos
1 von 2
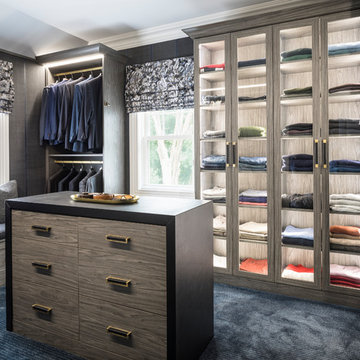
Klassischer Begehbarer Kleiderschrank mit Glasfronten, Teppichboden und blauem Boden in New York
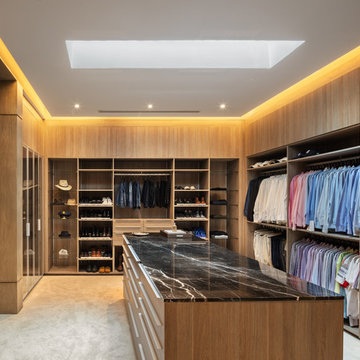
Moderner Begehbarer Kleiderschrank mit offenen Schränken und hellen Holzschränken
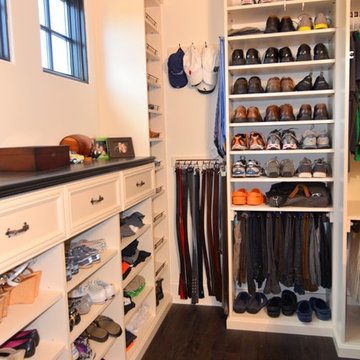
Accessories! Pant Racks, Angled Shoe Shelves, Tie Rack, Belt Rack, Hooks for Hats
Klassisches Ankleidezimmer in Tampa
Klassisches Ankleidezimmer in Tampa

Alan Barley, AIA
This soft hill country contemporary family home is nestled in a surrounding live oak sanctuary in Spicewood, Texas. A screened-in porch creates a relaxing and welcoming environment while the large windows flood the house with natural lighting. The large overhangs keep the hot Texas heat at bay. Energy efficient appliances and site specific open house plan allows for a spacious home while taking advantage of the prevailing breezes which decreases energy consumption.
screened in porch, austin luxury home, austin custom home, barleypfeiffer architecture, barleypfeiffer, wood floors, sustainable design, soft hill contemporary, sleek design, pro work, modern, low voc paint, live oaks sanctuary, live oaks, interiors and consulting, house ideas, home planning, 5 star energy, hill country, high performance homes, green building, fun design, 5 star applance, find a pro, family home, elegance, efficient, custom-made, comprehensive sustainable architects, barley & pfeiffer architects,
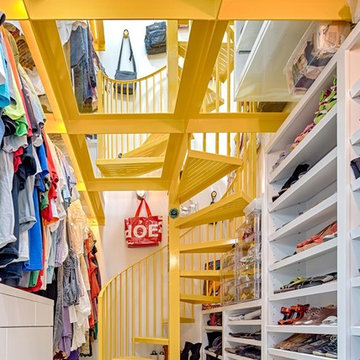
Built By: Texana Builders www.texanabuilders.com
Photo by: Taggart Sorenson
tagg@taggphoto.com
Modernes Ankleidezimmer mit Keramikboden in Houston
Modernes Ankleidezimmer mit Keramikboden in Houston
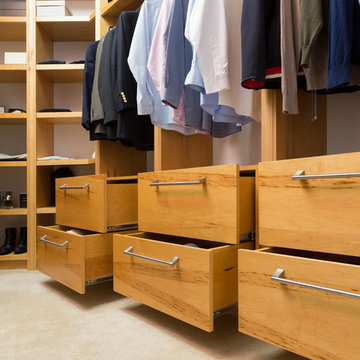
A closet built with everything a man would need; built-in shelves that provide enough storage for shoes, cufflinks, and cologne. Separate areas for hanging shirts, coats, ties, and pants, as well as a plush ottoman for easier access to those higher shelves or for sitting to put on shoes. This custom made closet is an easy space to keep clean and organized.
Project designed by Skokie renovation firm, Chi Renovation & Design- general contractors, kitchen and bath remodelers, and design & build company. They serve the Chicagoland area and it's surrounding suburbs, with an emphasis on the North Side and North Shore. You'll find their work from the Loop through Lincoln Park, Skokie, Evanston, Wilmette, and all of the way up to Lake Forest.
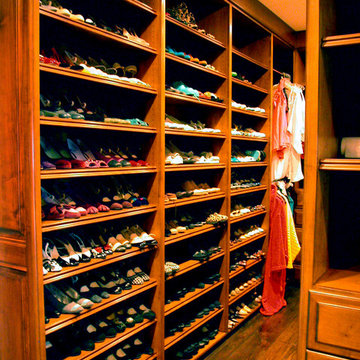
Closets of The French Tradition
Großer Klassischer Begehbarer Kleiderschrank mit hellbraunen Holzschränken, braunem Holzboden und offenen Schränken in Los Angeles
Großer Klassischer Begehbarer Kleiderschrank mit hellbraunen Holzschränken, braunem Holzboden und offenen Schränken in Los Angeles
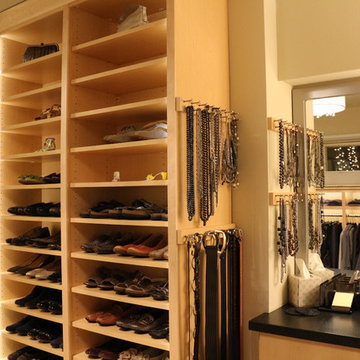
Großes Modernes Ankleidezimmer mit Ankleidebereich, flächenbündigen Schrankfronten, hellen Holzschränken und Teppichboden in Minneapolis
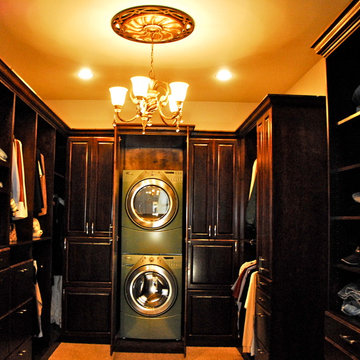
This master closet is a master design. With a the custom hide away washer and dryer will make life a lot easier. It has four built in laundry baskets, closed door hanging to keep clothes dust free and beautiful chandelier.
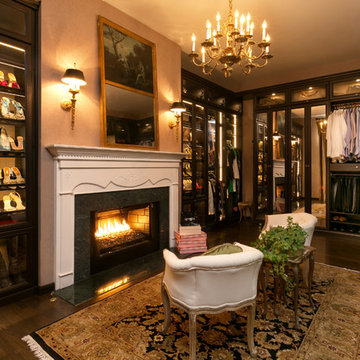
Colin Grey Voigt
Mittelgroßer, Neutraler Klassischer Begehbarer Kleiderschrank mit Schrankfronten mit vertiefter Füllung, dunklen Holzschränken, dunklem Holzboden und braunem Boden in Charleston
Mittelgroßer, Neutraler Klassischer Begehbarer Kleiderschrank mit Schrankfronten mit vertiefter Füllung, dunklen Holzschränken, dunklem Holzboden und braunem Boden in Charleston
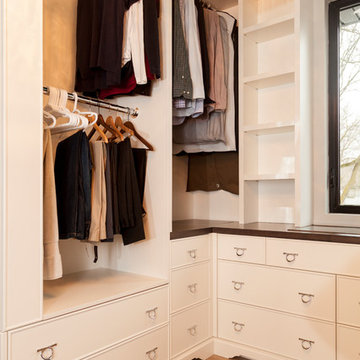
Mittelgroßer, Neutraler Klassischer Begehbarer Kleiderschrank mit weißen Schränken in Toronto
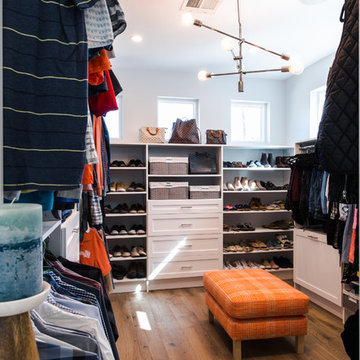
Neutraler, Großer Moderner Begehbarer Kleiderschrank mit offenen Schränken, weißen Schränken, braunem Holzboden und braunem Boden in Phoenix
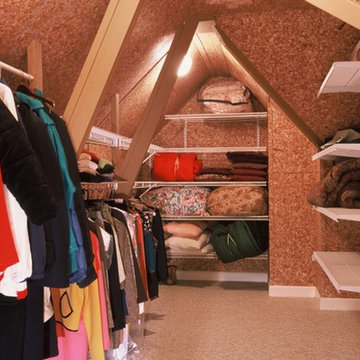
Mittelgroßer, Neutraler Klassischer Begehbarer Kleiderschrank mit offenen Schränken, weißen Schränken und Teppichboden in Atlanta
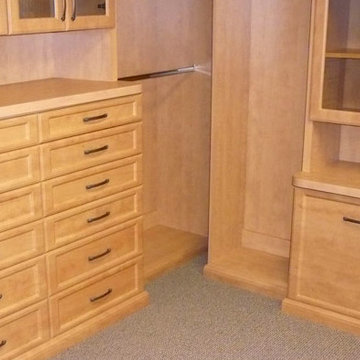
Mittelgroßer, Neutraler Moderner Begehbarer Kleiderschrank mit Schrankfronten im Shaker-Stil, hellen Holzschränken, Teppichboden und beigem Boden in Sonstige
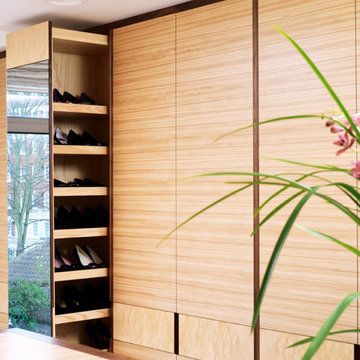
KENSINGTON, LONDON
This bespoke dressing room commission in Kensington is made from American Black Walnut which has been over veneered primarily in Olive Ash with a Burr Ash veneered panel running horizontally across the doors. A recessed shadow gap detail in American Black Walnut separates the Burr Ash panel from the Olive Ash veneer and the handles have been recessed and milled out of the Black Walnut lipping.
Primary materials: American Black Walnut, Olive Ash and Burr Ash.
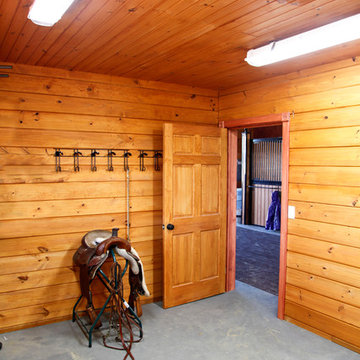
Our client came to us with an idea of what they wanted, but ultimately looked to us for options. The project started as a very basic barn, but they enjoyed our recommendations and ended up incorporating a variety of custom features including rubber pavers, iron doors, wood siding doors, Dutch doors, and cupolas. We also customized the size of each stall and incorporated an area for hay storage.
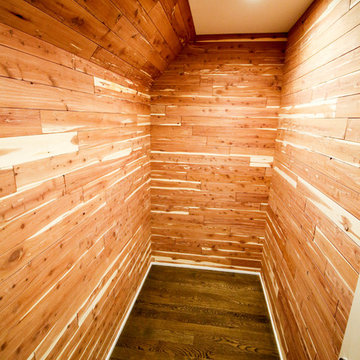
Mittelgroßer Klassischer Begehbarer Kleiderschrank mit dunklem Holzboden in New York
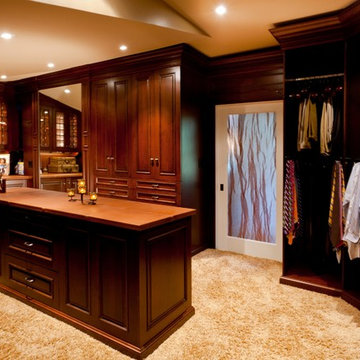
Designer: Cameron Snyder & Judy Whalen; Photography: Dan Cutrona
Geräumiges, Neutrales Klassisches Ankleidezimmer mit Ankleidebereich, profilierten Schrankfronten, hellbraunen Holzschränken und Teppichboden in Boston
Geräumiges, Neutrales Klassisches Ankleidezimmer mit Ankleidebereich, profilierten Schrankfronten, hellbraunen Holzschränken und Teppichboden in Boston
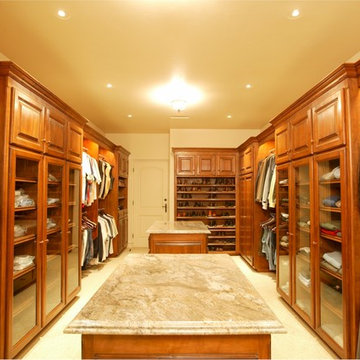
Closets of The French Tradition
Großer Uriger Begehbarer Kleiderschrank mit profilierten Schrankfronten, hellbraunen Holzschränken und Keramikboden in Los Angeles
Großer Uriger Begehbarer Kleiderschrank mit profilierten Schrankfronten, hellbraunen Holzschränken und Keramikboden in Los Angeles
Orange Ankleidezimmer Ideen und Design
8
