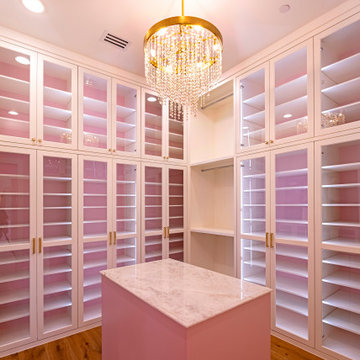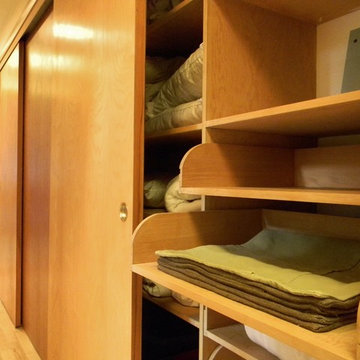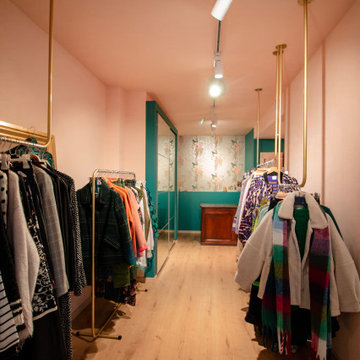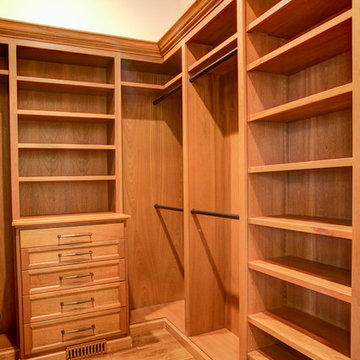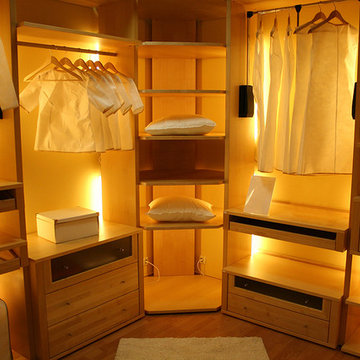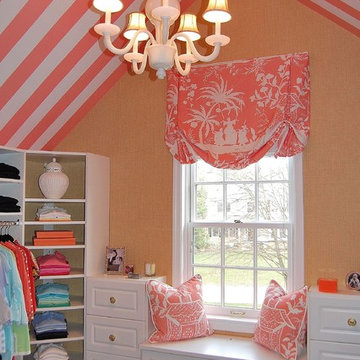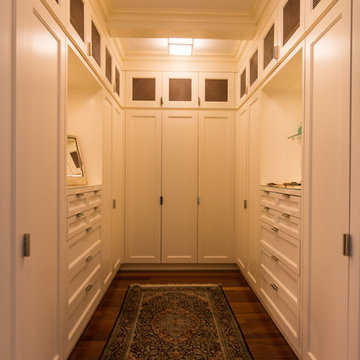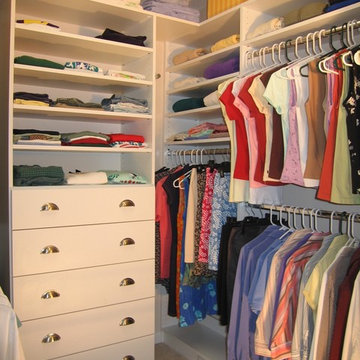Orange Ankleidezimmer Ideen und Design
Suche verfeinern:
Budget
Sortieren nach:Heute beliebt
161 – 180 von 2.711 Fotos
1 von 2
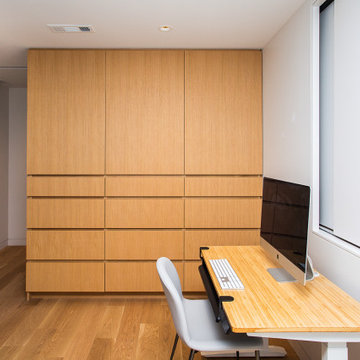
White oak built-in dresser cabinet with drawers and hanging space.
Mittelgroßes Modernes Ankleidezimmer mit braunem Holzboden, braunem Boden, Einbauschrank, flächenbündigen Schrankfronten und hellen Holzschränken in Portland
Mittelgroßes Modernes Ankleidezimmer mit braunem Holzboden, braunem Boden, Einbauschrank, flächenbündigen Schrankfronten und hellen Holzschränken in Portland
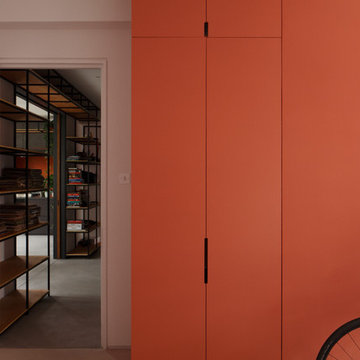
MortonScarr has delivered the complete remodelling of a large two bedroom apartment in a converted warehouse in central London. Our client, a young professional, wanted a rationalised open plan living area, removing dead space and dark corridors. The design brief called for a contemporary mixture of warehouse and brutalist styles, with the use of concrete surfaces and exposed brickwork.
The original apartment was fully stripped out, and a new layout formed which provides open plan living, dining and kitchen spaces, alongside two further bedrooms, a family bathroom and a master ensuite.
Key features of the new design include doors to all rooms which fold back into walls to appear flush, full height pocket sliding doors to the living room and internal windows to provide borrowed light between rooms and increase the feeling of openness throughout the apartment.
The open plan kitchen, living and dining spaces feature a micro cement floor throughout, with black painted shelving hung from the ceiling to act as dividers between the open plan areas as well as being populated with hanging and trailing plants. These shelves also feature in the hallway, lining both sides to act as a feature storage unit for the client, who had a background in DJing.
The kitchen was of a bespoke design, part of a joinery package throughout which was designed by MortonScarr, which also included wardrobes and cloakroom joinery, alongside bathroom storage units. The bathrooms feature strong geometric designs, with tiled recesses and backlit mirrors. The Brutalist design aesthetic is also amplified by the use of cast concrete basins, and black painted taps.
Photos by James Balston
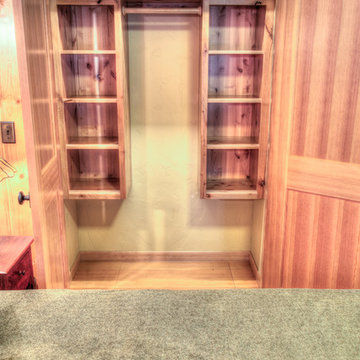
Bedell Photography - http://bedellphoto.smugmug.com/
EIngebautes, Mittelgroßes, Neutrales Rustikales Ankleidezimmer mit hellen Holzschränken und hellem Holzboden in Sonstige
EIngebautes, Mittelgroßes, Neutrales Rustikales Ankleidezimmer mit hellen Holzschränken und hellem Holzboden in Sonstige
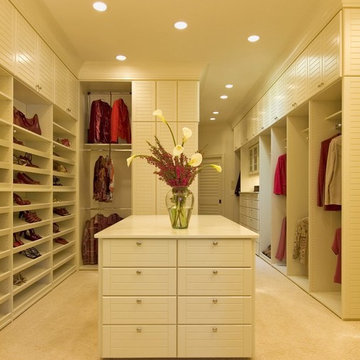
Sex In The City Closet, a custom designed and build dream closet in the beautiful San Francisco Bay Area.
Modernes Ankleidezimmer in San Francisco
Modernes Ankleidezimmer in San Francisco
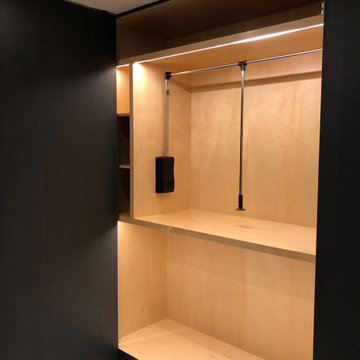
Mittelgroßer, Neutraler Begehbarer Kleiderschrank mit offenen Schränken, schwarzen Schränken, Betonboden und grauem Boden in New York
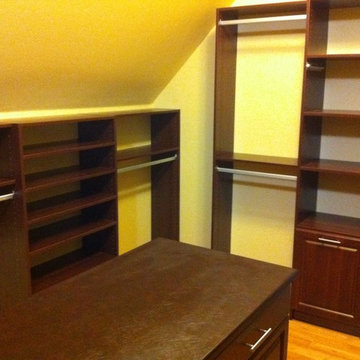
This is a bonus room turned into a walk in closet. There are hanging rods for both long and shorter clothing with adjustable shelves and lots of drawer space. This closet also features an iron board in an island full of drawers. this is all complete with shoe shelves in a dark cherry finish.
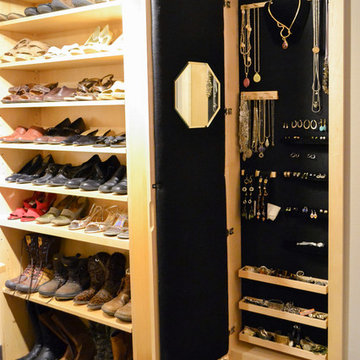
A niche in the walk-in closet conveniently stores jewelry.
---
Project by Wiles Design Group. Their Cedar Rapids-based design studio serves the entire Midwest, including Iowa City, Dubuque, Davenport, and Waterloo, as well as North Missouri and St. Louis.
For more about Wiles Design Group, see here: https://wilesdesigngroup.com/
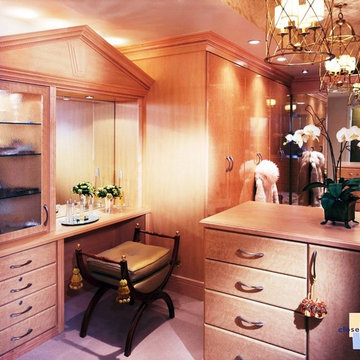
"Closet Factory" striking light wood dressing room and closet with dressing table and island . Dentil trim moulding, mirrors and lighting set off this space perfectly
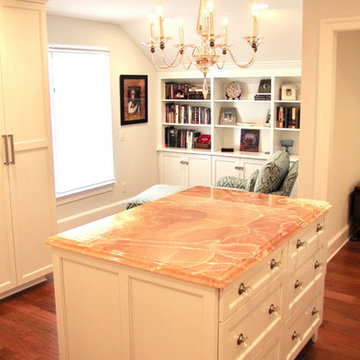
Großer, Neutraler Klassischer Begehbarer Kleiderschrank mit Schrankfronten im Shaker-Stil, weißen Schränken, braunem Holzboden und braunem Boden in Washington, D.C.
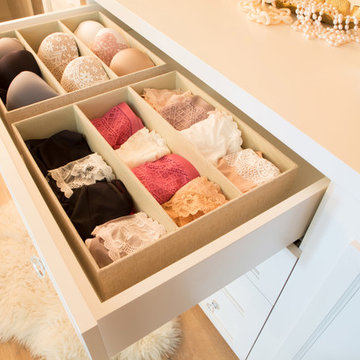
Lori Dennis Interior Design
SoCal Contractor Construction
Lion Windows and Doors
Erika Bierman Photography
Großer Mediterraner Begehbarer Kleiderschrank mit Schrankfronten im Shaker-Stil, weißen Schränken und hellem Holzboden in San Diego
Großer Mediterraner Begehbarer Kleiderschrank mit Schrankfronten im Shaker-Stil, weißen Schränken und hellem Holzboden in San Diego
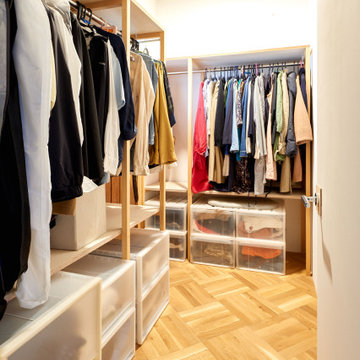
Kleiner, Neutraler Asiatischer Begehbarer Kleiderschrank mit hellen Holzschränken, Sperrholzboden, braunem Boden und Holzdielendecke in Tokio
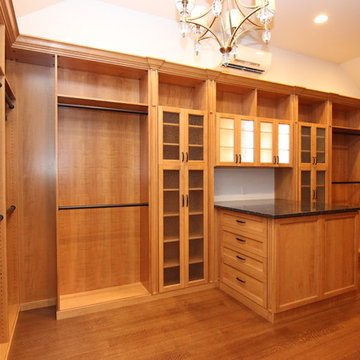
Großer Klassischer Begehbarer Kleiderschrank mit Glasfronten und hellbraunen Holzschränken in Sonstige
Orange Ankleidezimmer Ideen und Design
9
