Orange Arbeitszimmer mit unterschiedlichen Kaminen Ideen und Design
Suche verfeinern:
Budget
Sortieren nach:Heute beliebt
1 – 20 von 100 Fotos
1 von 3

Custom home designed with inspiration from the owner living in New Orleans. Study was design to be masculine with blue painted built in cabinetry, brick fireplace surround and wall. Custom built desk with stainless counter top, iron supports and and reclaimed wood. Bench is cowhide and stainless. Industrial lighting.
Jessie Young - www.realestatephotographerseattle.com

Klassisches Arbeitszimmer mit Arbeitsplatz, bunten Wänden, dunklem Holzboden, Kamin, freistehendem Schreibtisch, braunem Boden, Kassettendecke und Tapetenwänden in Boston
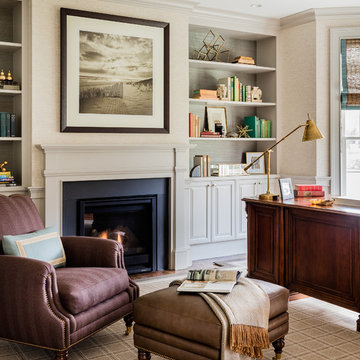
Leblanc Design, LLC
Michael J Lee Photography
Klassisches Arbeitszimmer mit Arbeitsplatz, beiger Wandfarbe, Kamin und freistehendem Schreibtisch in Boston
Klassisches Arbeitszimmer mit Arbeitsplatz, beiger Wandfarbe, Kamin und freistehendem Schreibtisch in Boston

The perfect combination of functional office and decorative cabinetry. The soft gray is a serene palette for a working environment. Two work surfaces allow multiple people to work at the same time if desired. Every nook and cranny is utilized for a functional use.

Mittelgroßes Klassisches Arbeitszimmer mit Arbeitsplatz, grauer Wandfarbe, dunklem Holzboden, Kamin, Kaminumrandung aus Metall, freistehendem Schreibtisch und braunem Boden in London
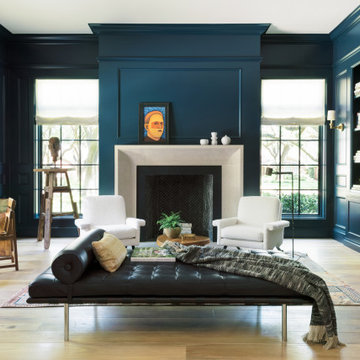
Klassisches Lesezimmer mit blauer Wandfarbe, hellem Holzboden, Kamin und freistehendem Schreibtisch in Houston
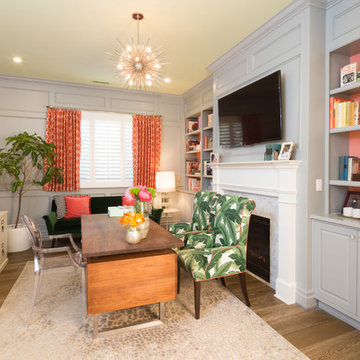
Erika Bierman
built in shelving dark wood desk orange drapes pendant light tropical upholstered armchairs two desks
Klassisches Arbeitszimmer mit Arbeitsplatz, grauer Wandfarbe, dunklem Holzboden, Kamin, gefliester Kaminumrandung und freistehendem Schreibtisch in Los Angeles
Klassisches Arbeitszimmer mit Arbeitsplatz, grauer Wandfarbe, dunklem Holzboden, Kamin, gefliester Kaminumrandung und freistehendem Schreibtisch in Los Angeles
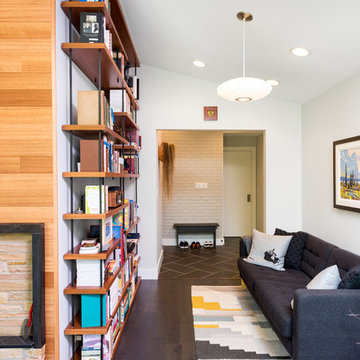
Kleines Retro Lesezimmer mit weißer Wandfarbe, dunklem Holzboden, Kamin, Kaminumrandung aus Backstein und braunem Boden in Detroit
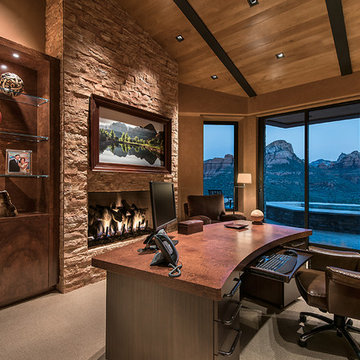
Mark Boisclair Photography
Interior design by Susan Hersker and Elaine Ryckman
Project designed by Susie Hersker’s Scottsdale interior design firm Design Directives. Design Directives is active in Phoenix, Paradise Valley, Cave Creek, Carefree, Sedona, and beyond.
For more about Design Directives, click here: https://susanherskerasid.com/

George Loch
Großes Klassisches Lesezimmer mit dunklem Holzboden, Kaminumrandung aus Stein, braunem Boden, grüner Wandfarbe und Kamin in Sonstige
Großes Klassisches Lesezimmer mit dunklem Holzboden, Kaminumrandung aus Stein, braunem Boden, grüner Wandfarbe und Kamin in Sonstige
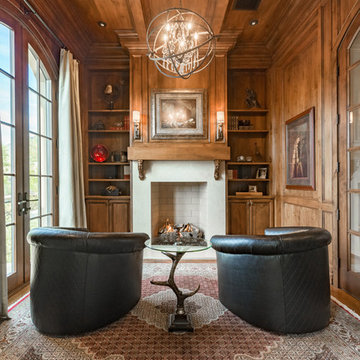
Brian Dunham Photography brdunham.com
Mittelgroßes Klassisches Arbeitszimmer mit Arbeitsplatz, Kamin, brauner Wandfarbe, braunem Holzboden, Kaminumrandung aus Beton, freistehendem Schreibtisch und braunem Boden in Phoenix
Mittelgroßes Klassisches Arbeitszimmer mit Arbeitsplatz, Kamin, brauner Wandfarbe, braunem Holzboden, Kaminumrandung aus Beton, freistehendem Schreibtisch und braunem Boden in Phoenix

Großes Arbeitszimmer mit Arbeitsplatz, brauner Wandfarbe, Teppichboden, Kamin, Kaminumrandung aus Stein, freistehendem Schreibtisch und rotem Boden in Washington, D.C.
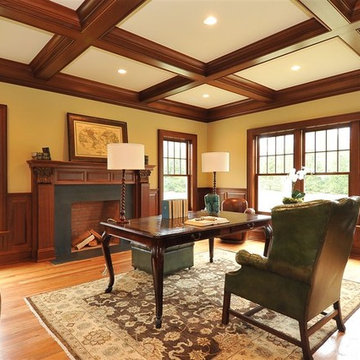
•Mahogany raised paneling chair rail height
•Coffered ceiling with mahogany mouldings, window and door casing 1 piece, plynth blocks on door and cased openings
•Masonry fireplace with marble-honed absolute black surround & hearth; wood burning and piped for gas logs
•Select and better red oak flooring (2 1/4”)
•Electrical outlets data/com located in baseboard; floor outlets data/com/electrical
•Wired for whole house sound and wired for flat panel TV location
•Recessed lighting installed
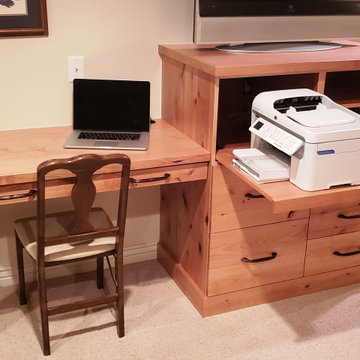
A built-in desk and entertainment center in one!
There is plenty of storage with two file drawers and adjustable shelves for electronics. The printer pull-out is easily accessible and within reach.
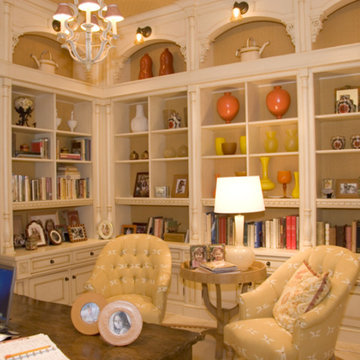
Mittelgroßes Klassisches Arbeitszimmer mit beiger Wandfarbe, hellem Holzboden, Kamin, verputzter Kaminumrandung, Einbau-Schreibtisch, beigem Boden und Arbeitsplatz in Washington, D.C.
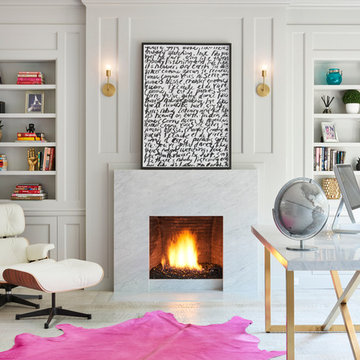
Contrary to traditional study rooms, this one is an open space full of colour, bright light and a variety of accessories to spark our creativity.
Modernes Arbeitszimmer mit Arbeitsplatz, weißer Wandfarbe, hellem Holzboden, Kamin, Kaminumrandung aus Stein und freistehendem Schreibtisch in Toronto
Modernes Arbeitszimmer mit Arbeitsplatz, weißer Wandfarbe, hellem Holzboden, Kamin, Kaminumrandung aus Stein und freistehendem Schreibtisch in Toronto

Incorporating bold colors and patterns, this project beautifully reflects our clients' dynamic personalities. Clean lines, modern elements, and abundant natural light enhance the home, resulting in a harmonious fusion of design and personality.
This home office boasts a beautiful fireplace and sleek and functional furniture, exuding an atmosphere of productivity and focus. The addition of an elegant corner chair invites moments of relaxation amidst work.
---
Project by Wiles Design Group. Their Cedar Rapids-based design studio serves the entire Midwest, including Iowa City, Dubuque, Davenport, and Waterloo, as well as North Missouri and St. Louis.
For more about Wiles Design Group, see here: https://wilesdesigngroup.com/
To learn more about this project, see here: https://wilesdesigngroup.com/cedar-rapids-modern-home-renovation

A large circular driveway and serene rock garden welcome visitors to this elegant estate. Classic columns, Shingle and stone distinguish the front exterior, which leads inside through a light-filled entryway. Rear exterior highlights include a natural-style pool, another rock garden and a beautiful, tree-filled lot.
Interior spaces are equally beautiful. The large formal living room boasts coved ceiling, abundant windows overlooking the woods beyond, leaded-glass doors and dramatic Old World crown moldings. Not far away, the casual and comfortable family room entices with coffered ceilings and an unusual wood fireplace. Looking for privacy and a place to curl up with a good book? The dramatic library has intricate paneling, handsome beams and a peaked barrel-vaulted ceiling. Other highlights include a spacious master suite, including a large French-style master bath with his-and-hers vanities. Hallways and spaces throughout feature the level of quality generally found in homes of the past, including arched windows, intricately carved moldings and painted walls reminiscent of Old World manors.

A Cozy study is given a makeover with new furnishings and window treatments in keeping with a relaxed English country house
Kleines Klassisches Lesezimmer mit Kamin, Kaminumrandung aus Stein und Holzwänden in Chicago
Kleines Klassisches Lesezimmer mit Kamin, Kaminumrandung aus Stein und Holzwänden in Chicago

Großes Klassisches Arbeitszimmer mit Arbeitsplatz, brauner Wandfarbe, braunem Holzboden, Kamin, Kaminumrandung aus Stein, Einbau-Schreibtisch und braunem Boden in New York
Orange Arbeitszimmer mit unterschiedlichen Kaminen Ideen und Design
1