Orange Badezimmer mit Schränken im Used-Look Ideen und Design
Suche verfeinern:
Budget
Sortieren nach:Heute beliebt
1 – 20 von 148 Fotos
1 von 3
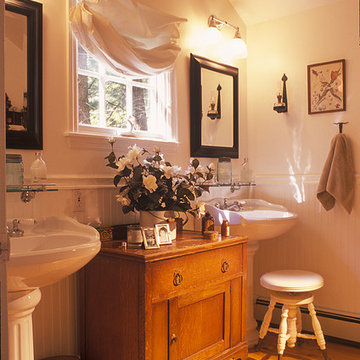
Photographer: Graziela Pazzanese
Klassisches Badezimmer mit Sockelwaschbecken und Schränken im Used-Look in New York
Klassisches Badezimmer mit Sockelwaschbecken und Schränken im Used-Look in New York
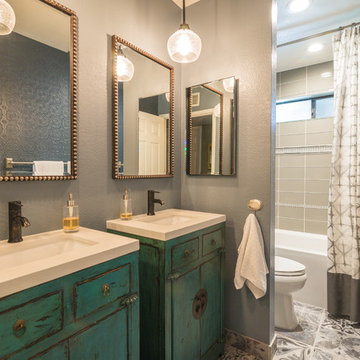
Klassisches Badezimmer En Suite mit Aufsatzwaschbecken, Schränken im Used-Look, Badewanne in Nische, Duschbadewanne, beigen Fliesen, grauer Wandfarbe und flächenbündigen Schrankfronten in Phoenix
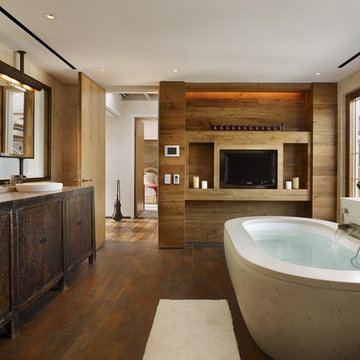
Modernes Badezimmer mit Aufsatzwaschbecken, Schränken im Used-Look, Waschtisch aus Holz, Unterbauwanne, braunem Boden und flächenbündigen Schrankfronten in New York
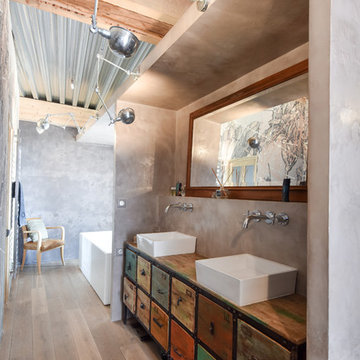
sabine serrade
Großes Eklektisches Badezimmer En Suite mit Aufsatzwaschbecken, Schränken im Used-Look, Waschtisch aus Holz, grauer Wandfarbe, freistehender Badewanne und flächenbündigen Schrankfronten in Lyon
Großes Eklektisches Badezimmer En Suite mit Aufsatzwaschbecken, Schränken im Used-Look, Waschtisch aus Holz, grauer Wandfarbe, freistehender Badewanne und flächenbündigen Schrankfronten in Lyon

Mittelgroßes Klassisches Badezimmer En Suite mit freistehender Badewanne, Unterbauwaschbecken, Schränken im Used-Look, Kalkstein-Waschbecken/Waschtisch, bodengleicher Dusche, Toilette mit Aufsatzspülkasten, Steinfliesen, beiger Wandfarbe, Travertin, braunen Fliesen und Schrankfronten mit vertiefter Füllung in Sonstige
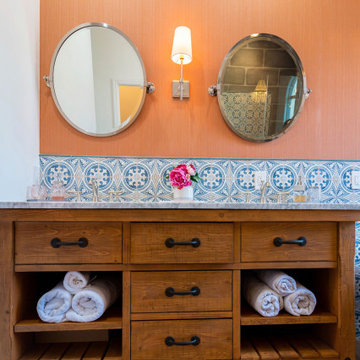
Mittelgroßes Landhaus Badezimmer En Suite mit verzierten Schränken, Schränken im Used-Look, freistehender Badewanne, Eckdusche, Toilette mit Aufsatzspülkasten, grauen Fliesen, Keramikfliesen, oranger Wandfarbe, Keramikboden, Einbauwaschbecken, Marmor-Waschbecken/Waschtisch, braunem Boden, Falttür-Duschabtrennung, weißer Waschtischplatte, Duschbank, Doppelwaschbecken, freistehendem Waschtisch und Tapetenwänden in Los Angeles
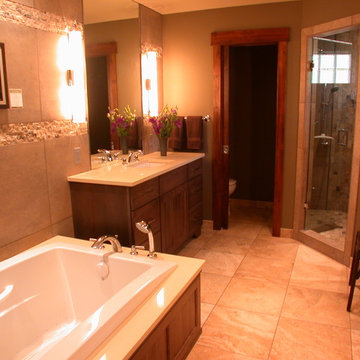
Großes Rustikales Badezimmer En Suite mit flächenbündigen Schrankfronten, Schränken im Used-Look, Einbaubadewanne, Eckdusche, beiger Wandfarbe, Keramikboden, Einbauwaschbecken und Quarzwerkstein-Waschtisch in Denver
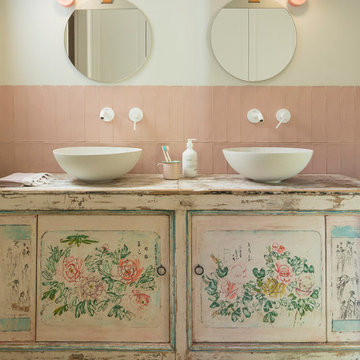
Proyecto realizado por The Room Studio
Fotografías: Mauricio Fuertes
Mittelgroßes Shabby-Style Kinderbad mit braunem Holzboden, Aufsatzwaschbecken, Waschtisch aus Holz, Schränken im Used-Look, rosa Fliesen, beiger Wandfarbe und flächenbündigen Schrankfronten in Barcelona
Mittelgroßes Shabby-Style Kinderbad mit braunem Holzboden, Aufsatzwaschbecken, Waschtisch aus Holz, Schränken im Used-Look, rosa Fliesen, beiger Wandfarbe und flächenbündigen Schrankfronten in Barcelona

Elizabeth Pedinotti Haynes
Kleines Stilmix Badezimmer mit Schränken im Used-Look, beigen Fliesen, Fliesen aus Glasscheiben, beiger Wandfarbe, Mineralwerkstoff-Waschtisch, weißer Waschtischplatte, Unterbauwaschbecken und flächenbündigen Schrankfronten
Kleines Stilmix Badezimmer mit Schränken im Used-Look, beigen Fliesen, Fliesen aus Glasscheiben, beiger Wandfarbe, Mineralwerkstoff-Waschtisch, weißer Waschtischplatte, Unterbauwaschbecken und flächenbündigen Schrankfronten

This casita was completely renovated from floor to ceiling in preparation of Airbnb short term romantic getaways. The color palette of teal green, blue and white was brought to life with curated antiques that were stripped of their dark stain colors, collected fine linens, fine plaster wall finishes, authentic Turkish rugs, antique and custom light fixtures, original oil paintings and moorish chevron tile and Moroccan pattern choices.

This master bedroom suite was designed and executed for our client’s vacation home. It offers a rustic, contemporary feel that fits right in with lake house living. Open to the master bedroom with views of the lake, we used warm rustic wood cabinetry, an expansive mirror with arched stone surround and a neutral quartz countertop to compliment the natural feel of the home. The walk-in, frameless glass shower features a stone floor, quartz topped shower seat and niches, with oil rubbed bronze fixtures. The bedroom was outfitted with a natural stone fireplace mirroring the stone used in the bathroom and includes a rustic wood mantle. To add interest to the bedroom ceiling a tray was added and fit with rustic wood planks.

Renovation of a master bath suite, dressing room and laundry room in a log cabin farm house. Project involved expanding the space to almost three times the original square footage, which resulted in the attractive exterior rock wall becoming a feature interior wall in the bathroom, accenting the stunning copper soaking bathtub.
A two tone brick floor in a herringbone pattern compliments the variations of color on the interior rock and log walls. A large picture window near the copper bathtub allows for an unrestricted view to the farmland. The walk in shower walls are porcelain tiles and the floor and seat in the shower are finished with tumbled glass mosaic penny tile. His and hers vanities feature soapstone counters and open shelving for storage.
Concrete framed mirrors are set above each vanity and the hand blown glass and concrete pendants compliment one another.
Interior Design & Photo ©Suzanne MacCrone Rogers
Architectural Design - Robert C. Beeland, AIA, NCARB

High Res Media
Mittelgroßes Uriges Duschbad mit Schränken im Used-Look, Wandtoilette mit Spülkasten, schwarz-weißen Fliesen, Zementfliesen, weißer Wandfarbe, Zementfliesen für Boden, Aufsatzwaschbecken, Waschtisch aus Holz und offenen Schränken in Phoenix
Mittelgroßes Uriges Duschbad mit Schränken im Used-Look, Wandtoilette mit Spülkasten, schwarz-weißen Fliesen, Zementfliesen, weißer Wandfarbe, Zementfliesen für Boden, Aufsatzwaschbecken, Waschtisch aus Holz und offenen Schränken in Phoenix

Rustic natural Adirondack style Double vanity is custom made with birch bark and curly maple counter. Open tiled,walk in shower is made with pebble floor and bench, so space feels as if it is an outdoor room. Kohler sinks. Wooden blinds with green tape blend in with walls when closed. Joe St. Pierre photo

Kris Palen
Mittelgroßes Klassisches Badezimmer En Suite mit Schränken im Used-Look, freistehender Badewanne, Duschnische, Wandtoilette mit Spülkasten, Glasfliesen, blauer Wandfarbe, Aufsatzwaschbecken, Waschtisch aus Holz, blauen Fliesen, Porzellan-Bodenfliesen, grauem Boden, Falttür-Duschabtrennung, brauner Waschtischplatte und offenen Schränken in Dallas
Mittelgroßes Klassisches Badezimmer En Suite mit Schränken im Used-Look, freistehender Badewanne, Duschnische, Wandtoilette mit Spülkasten, Glasfliesen, blauer Wandfarbe, Aufsatzwaschbecken, Waschtisch aus Holz, blauen Fliesen, Porzellan-Bodenfliesen, grauem Boden, Falttür-Duschabtrennung, brauner Waschtischplatte und offenen Schränken in Dallas
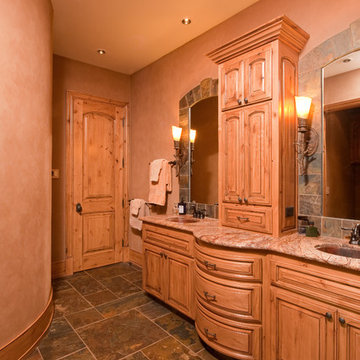
Steven Paul Whitsitt Photography
Rustikales Badezimmer En Suite mit Unterbauwaschbecken, profilierten Schrankfronten, Schränken im Used-Look, Marmor-Waschbecken/Waschtisch, Toilette mit Aufsatzspülkasten, braunen Fliesen, Steinfliesen, brauner Wandfarbe und Schieferboden in Sonstige
Rustikales Badezimmer En Suite mit Unterbauwaschbecken, profilierten Schrankfronten, Schränken im Used-Look, Marmor-Waschbecken/Waschtisch, Toilette mit Aufsatzspülkasten, braunen Fliesen, Steinfliesen, brauner Wandfarbe und Schieferboden in Sonstige
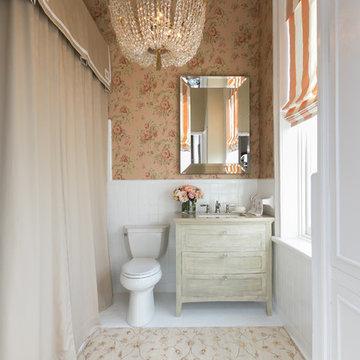
Patrick Brickman
Klassisches Badezimmer mit Unterbauwaschbecken, Schränken im Used-Look, Wandtoilette mit Spülkasten, bunten Wänden und Schrankfronten im Shaker-Stil in Charleston
Klassisches Badezimmer mit Unterbauwaschbecken, Schränken im Used-Look, Wandtoilette mit Spülkasten, bunten Wänden und Schrankfronten im Shaker-Stil in Charleston

If the exterior of a house is its face the interior is its heart.
The house designed in the hacienda style was missing the matching interior.
We created a wonderful combination of Spanish color scheme and materials with amazing distressed wood rustic vanity and wrought iron fixtures.
The floors are made of 4 different sized chiseled edge travertine and the wall tiles are 4"x8" travertine subway tiles.
A full sized exterior shower system made out of copper is installed out the exterior of the tile to act as a center piece for the shower.
The huge double sink reclaimed wood vanity with matching mirrors and light fixtures are there to provide the "old world" look and feel.
Notice there is no dam for the shower pan, the shower is a step down, by that design you eliminate the need for the nuisance of having a step up acting as a dam.
Photography: R / G Photography
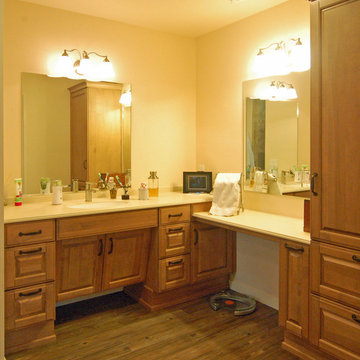
Wheelchair Accessible Master Bath -- Custom height counters, high toe kicks and recessed knee areas are the calling card for this wheelchair accessible design. The base cabinets are all designed to be easy reach -- pull-out units (both trash and storage), and drawers. Functionality meets aesthetic beauty in this bath remodel. (The homeowner worked with an occupational therapist to access current and future spatial needs.)
Wood-Mode Fine Custom Cabinetry: Brookhaven's Andover

Uriges Badezimmer mit Schränken im Used-Look, grauer Wandfarbe, Aufsatzwaschbecken, Waschtisch aus Holz, brauner Waschtischplatte und profilierten Schrankfronten in Austin
Orange Badezimmer mit Schränken im Used-Look Ideen und Design
1