Orange Badezimmer mit schwebendem Waschtisch Ideen und Design
Suche verfeinern:
Budget
Sortieren nach:Heute beliebt
1 – 20 von 209 Fotos
1 von 3

Showcasing our muted pink glass tile this eclectic bathroom is soaked in style.
DESIGN
Project M plus, Oh Joy
PHOTOS
Bethany Nauert
LOCATION
Los Angeles, CA
Tile Shown: 4x12 in Rosy Finch Gloss; 4x4 & 4x12 in Carolina Wren Gloss

Mittelgroßes Retro Kinderbad mit flächenbündigen Schrankfronten, braunen Schränken, Badewanne in Nische, Duschbadewanne, Toilette mit Aufsatzspülkasten, grünen Fliesen, Keramikfliesen, weißer Wandfarbe, Keramikboden, Unterbauwaschbecken, Quarzit-Waschtisch, grauem Boden, Duschvorhang-Duschabtrennung, weißer Waschtischplatte, Doppelwaschbecken und schwebendem Waschtisch in Detroit

A colorful kids' bathroom holds its own in this mid-century ranch remodel.
Mittelgroßes Retro Kinderbad mit flächenbündigen Schrankfronten, hellbraunen Holzschränken, Duschbadewanne, orangen Fliesen, Keramikfliesen, Quarzwerkstein-Waschtisch, Duschvorhang-Duschabtrennung, Einzelwaschbecken und schwebendem Waschtisch in Portland
Mittelgroßes Retro Kinderbad mit flächenbündigen Schrankfronten, hellbraunen Holzschränken, Duschbadewanne, orangen Fliesen, Keramikfliesen, Quarzwerkstein-Waschtisch, Duschvorhang-Duschabtrennung, Einzelwaschbecken und schwebendem Waschtisch in Portland

Ample light with custom skylight. Hand made timber vanity and recessed shaving cabinet with gold tapware and accessories. Bath and shower niche with mosaic tiles vertical stack brick bond gloss

The bathroom gets integrated sound, and fully dimmable smart lighting. Great for when you want some music in the morning or don't want to be jarred awake in the night with the lights at 100% brightness.

Il risultato è un ambiente piacevole e curato ed il rivestimento al altezza 100cm non appesantisce la piccola stanza.
Kleines Modernes Duschbad mit flächenbündigen Schrankfronten, weißen Schränken, Duschnische, rosa Fliesen, weißer Wandfarbe, Aufsatzwaschbecken, Schiebetür-Duschabtrennung, weißer Waschtischplatte, Wandtoilette, Keramikfliesen, Porzellan-Bodenfliesen, beigem Boden, Einzelwaschbecken und schwebendem Waschtisch in Mailand
Kleines Modernes Duschbad mit flächenbündigen Schrankfronten, weißen Schränken, Duschnische, rosa Fliesen, weißer Wandfarbe, Aufsatzwaschbecken, Schiebetür-Duschabtrennung, weißer Waschtischplatte, Wandtoilette, Keramikfliesen, Porzellan-Bodenfliesen, beigem Boden, Einzelwaschbecken und schwebendem Waschtisch in Mailand

Modernes Badezimmer En Suite mit flächenbündigen Schrankfronten, weißen Fliesen, Metrofliesen, weißer Wandfarbe, Speckstein-Waschbecken/Waschtisch, schwarzer Waschtischplatte, Doppelwaschbecken und schwebendem Waschtisch in Philadelphia

Санузел
Kleines Modernes Badezimmer mit flächenbündigen Schrankfronten, blauen Schränken, Badewanne in Nische, Duschbadewanne, Wandtoilette, weißen Fliesen, gelber Wandfarbe, Unterbauwaschbecken, buntem Boden, offener Dusche, weißer Waschtischplatte, Wäscheaufbewahrung, Einzelwaschbecken und schwebendem Waschtisch in Sonstige
Kleines Modernes Badezimmer mit flächenbündigen Schrankfronten, blauen Schränken, Badewanne in Nische, Duschbadewanne, Wandtoilette, weißen Fliesen, gelber Wandfarbe, Unterbauwaschbecken, buntem Boden, offener Dusche, weißer Waschtischplatte, Wäscheaufbewahrung, Einzelwaschbecken und schwebendem Waschtisch in Sonstige

Mittelgroßes Nordisches Badezimmer En Suite mit freistehender Badewanne, offener Dusche, Wandtoilette mit Spülkasten, rosa Fliesen, Keramikfliesen, rosa Wandfarbe, Terrazzo-Boden, Wandwaschbecken, buntem Boden, offener Dusche, Einzelwaschbecken, schwebendem Waschtisch, hellbraunen Holzschränken, Waschtisch aus Holz und brauner Waschtischplatte in Sydney

Twin Peaks House is a vibrant extension to a grand Edwardian homestead in Kensington.
Originally built in 1913 for a wealthy family of butchers, when the surrounding landscape was pasture from horizon to horizon, the homestead endured as its acreage was carved up and subdivided into smaller terrace allotments. Our clients discovered the property decades ago during long walks around their neighbourhood, promising themselves that they would buy it should the opportunity ever arise.
Many years later the opportunity did arise, and our clients made the leap. Not long after, they commissioned us to update the home for their family of five. They asked us to replace the pokey rear end of the house, shabbily renovated in the 1980s, with a generous extension that matched the scale of the original home and its voluminous garden.
Our design intervention extends the massing of the original gable-roofed house towards the back garden, accommodating kids’ bedrooms, living areas downstairs and main bedroom suite tucked away upstairs gabled volume to the east earns the project its name, duplicating the main roof pitch at a smaller scale and housing dining, kitchen, laundry and informal entry. This arrangement of rooms supports our clients’ busy lifestyles with zones of communal and individual living, places to be together and places to be alone.
The living area pivots around the kitchen island, positioned carefully to entice our clients' energetic teenaged boys with the aroma of cooking. A sculpted deck runs the length of the garden elevation, facing swimming pool, borrowed landscape and the sun. A first-floor hideout attached to the main bedroom floats above, vertical screening providing prospect and refuge. Neither quite indoors nor out, these spaces act as threshold between both, protected from the rain and flexibly dimensioned for either entertaining or retreat.
Galvanised steel continuously wraps the exterior of the extension, distilling the decorative heritage of the original’s walls, roofs and gables into two cohesive volumes. The masculinity in this form-making is balanced by a light-filled, feminine interior. Its material palette of pale timbers and pastel shades are set against a textured white backdrop, with 2400mm high datum adding a human scale to the raked ceilings. Celebrating the tension between these design moves is a dramatic, top-lit 7m high void that slices through the centre of the house. Another type of threshold, the void bridges the old and the new, the private and the public, the formal and the informal. It acts as a clear spatial marker for each of these transitions and a living relic of the home’s long history.

Großes Modernes Badezimmer En Suite mit schwarzen Schränken, freistehender Badewanne, offener Dusche, Wandtoilette, rosa Fliesen, Mosaikfliesen, rosa Wandfarbe, Keramikboden, Aufsatzwaschbecken, Marmor-Waschbecken/Waschtisch, schwarzem Boden, offener Dusche, weißer Waschtischplatte, Wandnische, Doppelwaschbecken, schwebendem Waschtisch und flächenbündigen Schrankfronten in Brisbane

Kleines Modernes Duschbad mit offener Dusche, Wandtoilette, beigen Fliesen, Porzellanfliesen, weißer Wandfarbe, Aufsatzwaschbecken, Waschtisch aus Holz, beigem Boden, beiger Waschtischplatte und schwebendem Waschtisch in Turin
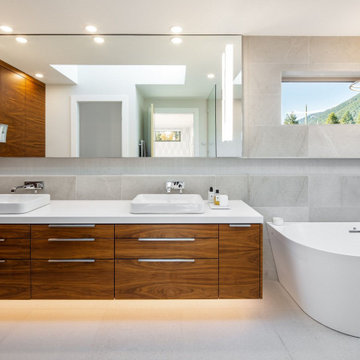
Großes Modernes Badezimmer mit hellbraunen Holzschränken, grauen Fliesen, Quarzwerkstein-Waschtisch, weißem Boden, weißer Waschtischplatte, flächenbündigen Schrankfronten, Doppelwaschbecken und schwebendem Waschtisch in Vancouver

This 1960s home was in original condition and badly in need of some functional and cosmetic updates. We opened up the great room into an open concept space, converted the half bathroom downstairs into a full bath, and updated finishes all throughout with finishes that felt period-appropriate and reflective of the owner's Asian heritage.
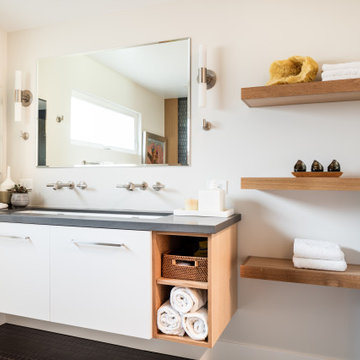
Mittelgroßes Modernes Badezimmer mit flächenbündigen Schrankfronten, weißen Schränken, weißer Wandfarbe, Mosaik-Bodenfliesen, Unterbauwaschbecken, schwarzem Boden, grauer Waschtischplatte und schwebendem Waschtisch in Orange County

Kleines Modernes Badezimmer mit flächenbündigen Schrankfronten, hellen Holzschränken, bodengleicher Dusche, Bidet, weißen Fliesen, Keramikfliesen, roter Wandfarbe, Zementfliesen für Boden, integriertem Waschbecken, Quarzwerkstein-Waschtisch, buntem Boden, Falttür-Duschabtrennung, weißer Waschtischplatte, Einzelwaschbecken und schwebendem Waschtisch in Sonstige
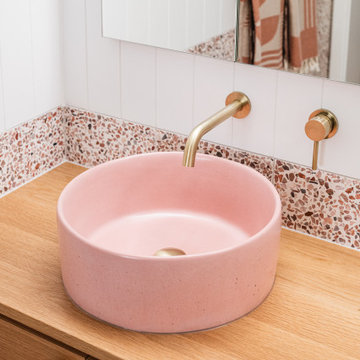
A bathroom renovation:
1. Optimised layout
2. Updated the decor and storage to a contemporary yet retro feel, that harmonises with this mid-century beachfront home.
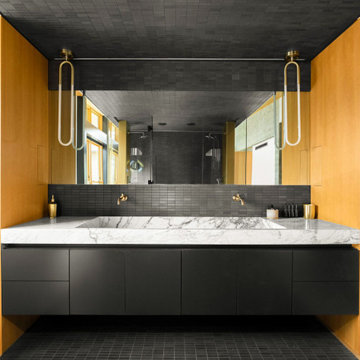
Modernes Badezimmer En Suite mit flächenbündigen Schrankfronten, schwarzen Schränken, bodengleicher Dusche, schwarzen Fliesen, Mosaik-Bodenfliesen, Trogwaschbecken, Marmor-Waschbecken/Waschtisch, schwarzem Boden, Falttür-Duschabtrennung, bunter Waschtischplatte, Doppelwaschbecken und schwebendem Waschtisch in Sonstige
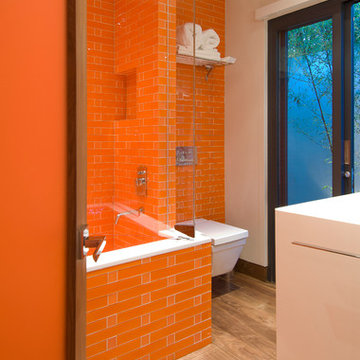
Hopen Place Hollywood Hills luxury home modern orange tiled bathroom. Photo by William MacCollum.
Mittelgroßes Modernes Kinderbad mit weißen Schränken, Badewanne in Nische, Duschbadewanne, Toilette mit Aufsatzspülkasten, orangen Fliesen, oranger Wandfarbe, hellem Holzboden, beigem Boden, Falttür-Duschabtrennung, weißer Waschtischplatte, schwebendem Waschtisch und eingelassener Decke in Los Angeles
Mittelgroßes Modernes Kinderbad mit weißen Schränken, Badewanne in Nische, Duschbadewanne, Toilette mit Aufsatzspülkasten, orangen Fliesen, oranger Wandfarbe, hellem Holzboden, beigem Boden, Falttür-Duschabtrennung, weißer Waschtischplatte, schwebendem Waschtisch und eingelassener Decke in Los Angeles
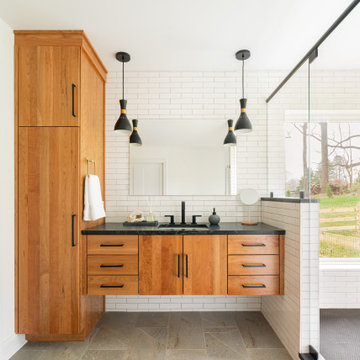
Modernes Badezimmer En Suite mit flächenbündigen Schrankfronten, weißen Fliesen, weißer Wandfarbe, Speckstein-Waschbecken/Waschtisch, Falttür-Duschabtrennung, schwarzer Waschtischplatte, schwebendem Waschtisch und Metrofliesen in Philadelphia
Orange Badezimmer mit schwebendem Waschtisch Ideen und Design
1