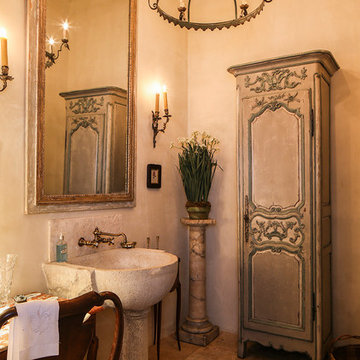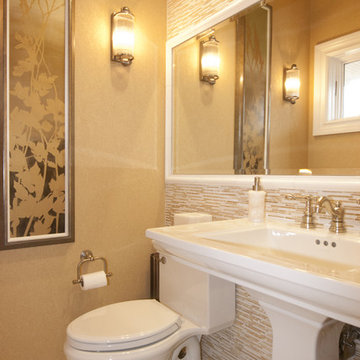Orange Badezimmer mit Sockelwaschbecken Ideen und Design
Suche verfeinern:
Budget
Sortieren nach:Heute beliebt
1 – 20 von 226 Fotos
1 von 3

Landhausstil Badezimmer in Dachschräge mit beigen Fliesen, Mosaik-Bodenfliesen, Sockelwaschbecken, grauem Boden und Falttür-Duschabtrennung in Cornwall

Former closet converted to ensuite bathroom.
Mittelgroßes Klassisches Duschbad mit Metrofliesen, weißen Fliesen, weißer Wandfarbe, Mosaik-Bodenfliesen, Sockelwaschbecken und Mineralwerkstoff-Waschtisch in New Orleans
Mittelgroßes Klassisches Duschbad mit Metrofliesen, weißen Fliesen, weißer Wandfarbe, Mosaik-Bodenfliesen, Sockelwaschbecken und Mineralwerkstoff-Waschtisch in New Orleans
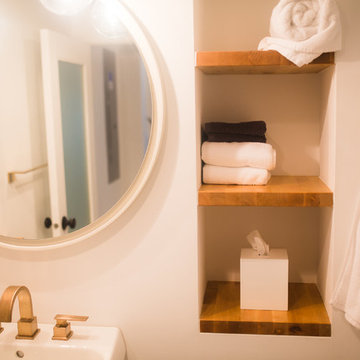
Mittelgroßes Modernes Duschbad mit offenen Schränken, offener Dusche, weißen Fliesen, Metrofliesen, weißer Wandfarbe, Sockelwaschbecken und offener Dusche in Omaha
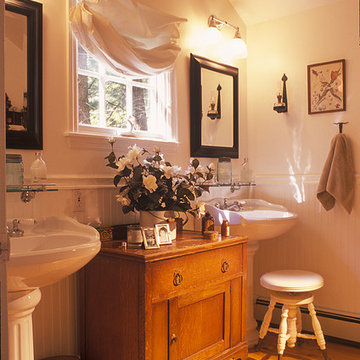
Photographer: Graziela Pazzanese
Klassisches Badezimmer mit Sockelwaschbecken und Schränken im Used-Look in New York
Klassisches Badezimmer mit Sockelwaschbecken und Schränken im Used-Look in New York

Oliver Edwards
Mittelgroßes Landhaus Badezimmer En Suite mit Sockelwaschbecken, freistehender Badewanne, Wandtoilette, braunem Holzboden und schwarzer Wandfarbe in Wiltshire
Mittelgroßes Landhaus Badezimmer En Suite mit Sockelwaschbecken, freistehender Badewanne, Wandtoilette, braunem Holzboden und schwarzer Wandfarbe in Wiltshire
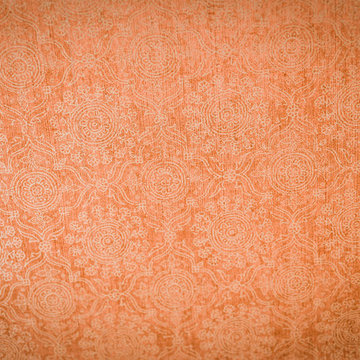
Photo By: Dustin Furman
Kleines Stilmix Duschbad mit Sockelwaschbecken, Wandtoilette mit Spülkasten, farbigen Fliesen, Steinfliesen und Terrakottaboden in Baltimore
Kleines Stilmix Duschbad mit Sockelwaschbecken, Wandtoilette mit Spülkasten, farbigen Fliesen, Steinfliesen und Terrakottaboden in Baltimore
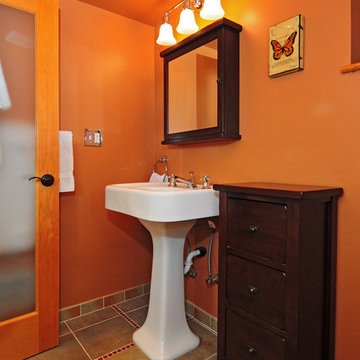
Uriges Duschbad mit Sockelwaschbecken, verzierten Schränken, dunklen Holzschränken, Wandtoilette mit Spülkasten, farbigen Fliesen, Keramikfliesen, oranger Wandfarbe und Porzellan-Bodenfliesen in Seattle
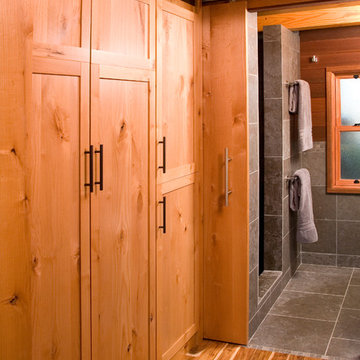
I designed deep storage/closet space across from the desk and handy to the bathroom. Notice the bathroom door is installed on "barn door" hardware and pockets into a slot adjacent to the closet. This functional design approach saves floor space, and I think it adds beauty and interest to the interior design detailing.
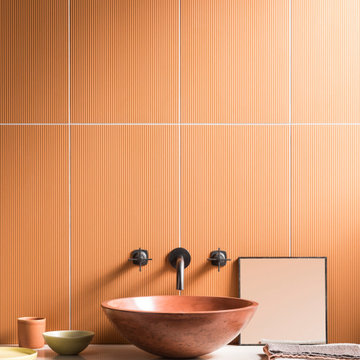
Duplex Basin in Fennel
Mittelgroßes Modernes Kinderbad mit dunklen Holzschränken, Sockelwaschbecken, Waschtisch aus Holz, weißer Waschtischplatte, Einzelwaschbecken und freistehendem Waschtisch in London
Mittelgroßes Modernes Kinderbad mit dunklen Holzschränken, Sockelwaschbecken, Waschtisch aus Holz, weißer Waschtischplatte, Einzelwaschbecken und freistehendem Waschtisch in London

ARCHITECT: TRIGG-SMITH ARCHITECTS
PHOTOS: REX MAXIMILIAN
Mittelgroßes Rustikales Badezimmer En Suite mit gelber Wandfarbe, dunklem Holzboden, Sockelwaschbecken, grünen Fliesen und Metrofliesen in Hawaii
Mittelgroßes Rustikales Badezimmer En Suite mit gelber Wandfarbe, dunklem Holzboden, Sockelwaschbecken, grünen Fliesen und Metrofliesen in Hawaii
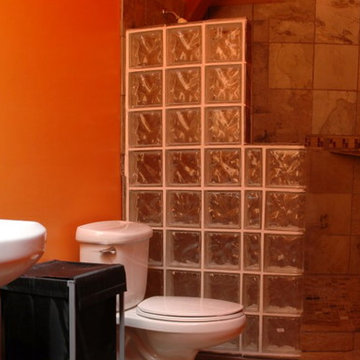
Bathroom with shower stall of new house in Lopez Island.
Kleines Klassisches Duschbad mit Sockelwaschbecken, offener Dusche, Wandtoilette mit Spülkasten, Keramikfliesen, roter Wandfarbe und offener Dusche in Seattle
Kleines Klassisches Duschbad mit Sockelwaschbecken, offener Dusche, Wandtoilette mit Spülkasten, Keramikfliesen, roter Wandfarbe und offener Dusche in Seattle
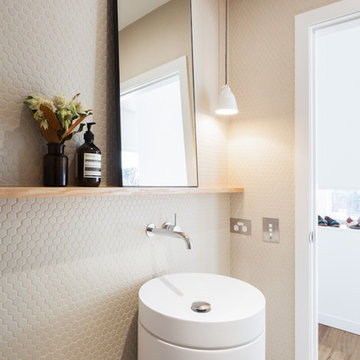
Photo: Katherine Lu
Kleines Modernes Duschbad mit beigen Fliesen, Mosaikfliesen, beiger Wandfarbe, Sockelwaschbecken, hellbraunen Holzschränken, Wandtoilette, Porzellan-Bodenfliesen, Waschtisch aus Holz, beigem Boden und flächenbündigen Schrankfronten in Sydney
Kleines Modernes Duschbad mit beigen Fliesen, Mosaikfliesen, beiger Wandfarbe, Sockelwaschbecken, hellbraunen Holzschränken, Wandtoilette, Porzellan-Bodenfliesen, Waschtisch aus Holz, beigem Boden und flächenbündigen Schrankfronten in Sydney

Established in 1895 as a warehouse for the spice trade, 481 Washington was built to last. With its 25-inch-thick base and enchanting Beaux Arts facade, this regal structure later housed a thriving Hudson Square printing company. After an impeccable renovation, the magnificent loft building’s original arched windows and exquisite cornice remain a testament to the grandeur of days past. Perfectly anchored between Soho and Tribeca, Spice Warehouse has been converted into 12 spacious full-floor lofts that seamlessly fuse Old World character with modern convenience. Steps from the Hudson River, Spice Warehouse is within walking distance of renowned restaurants, famed art galleries, specialty shops and boutiques. With its golden sunsets and outstanding facilities, this is the ideal destination for those seeking the tranquil pleasures of the Hudson River waterfront.
Expansive private floor residences were designed to be both versatile and functional, each with 3 to 4 bedrooms, 3 full baths, and a home office. Several residences enjoy dramatic Hudson River views.
This open space has been designed to accommodate a perfect Tribeca city lifestyle for entertaining, relaxing and working.
This living room design reflects a tailored “old world” look, respecting the original features of the Spice Warehouse. With its high ceilings, arched windows, original brick wall and iron columns, this space is a testament of ancient time and old world elegance.
The master bathroom was designed with tradition in mind and a taste for old elegance. it is fitted with a fabulous walk in glass shower and a deep soaking tub.
The pedestal soaking tub and Italian carrera marble metal legs, double custom sinks balance classic style and modern flair.
The chosen tiles are a combination of carrera marble subway tiles and hexagonal floor tiles to create a simple yet luxurious look.
Photography: Francis Augustine
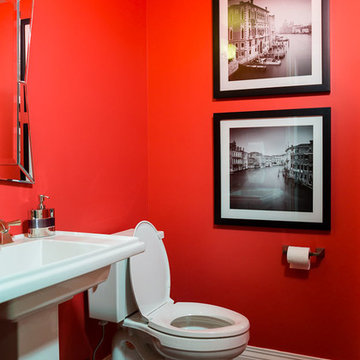
Floor tile: Angora Keaton Carbon floor tile; Photo: Mary Santaga
We took the home owners love of classic design incorporated with unexpected rich color to create a casual yet sophisticated home. Vibrant color was used to inspire energy in some rooms, while peaceful watery tones were used in others to evoke calm and tranquility. The master bathroom color pallet and overall aesthetic was designed to be reminiscent of suite bathrooms at the Trump Towers in Chicago. Materials, patterns and textures are all simple and clean in keeping with the scale and openness of the rest of the home. While detail and interest was added with hardware, accessories and lighting by incorporating shine and sparkle with masculine flair.
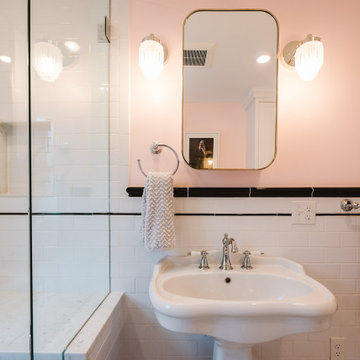
Dorchester, MA -- “Deco Primary Bath and Attic Guest Bath” Design Services and Construction. A dated primary bath was re-imagined to reflect the homeowners love for their period home. The addition of an attic bath turned a dark storage space into charming guest quarters. A stunning transformation.
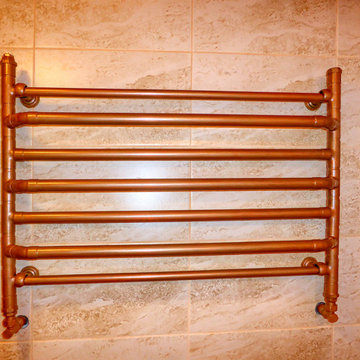
Handmade Copper Pipe Radiator
Großes Landhausstil Badezimmer mit offener Dusche, gelben Fliesen, Keramikfliesen, Sockelwaschbecken, gelbem Boden und Duschvorhang-Duschabtrennung in Sonstige
Großes Landhausstil Badezimmer mit offener Dusche, gelben Fliesen, Keramikfliesen, Sockelwaschbecken, gelbem Boden und Duschvorhang-Duschabtrennung in Sonstige
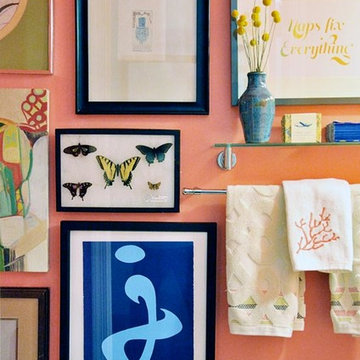
Kleines Stilmix Duschbad mit Sockelwaschbecken, Wandtoilette mit Spülkasten, rosa Wandfarbe und hellem Holzboden in Washington, D.C.
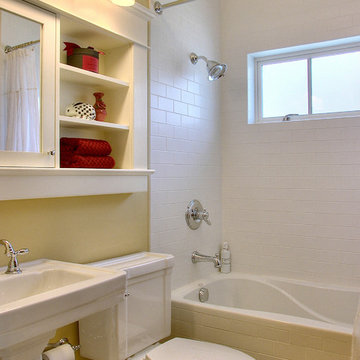
Kleines Klassisches Badezimmer mit Sockelwaschbecken und Metrofliesen in Seattle
Orange Badezimmer mit Sockelwaschbecken Ideen und Design
1
