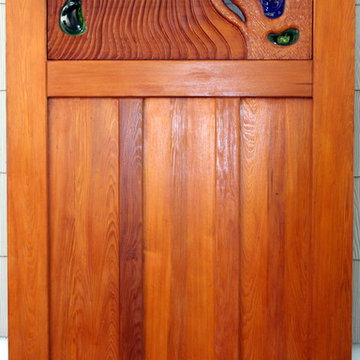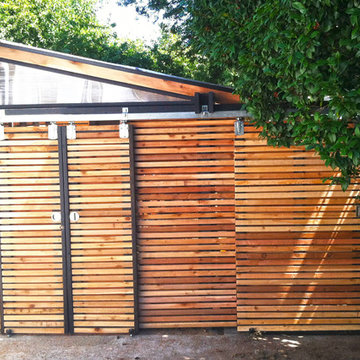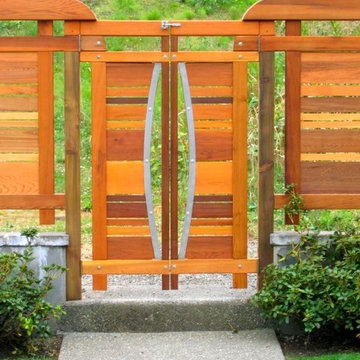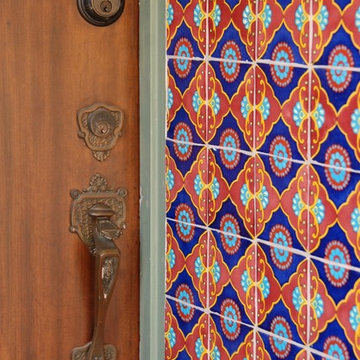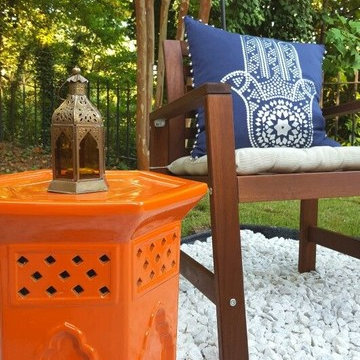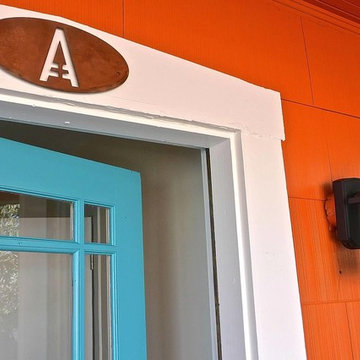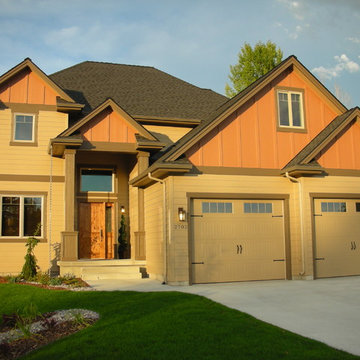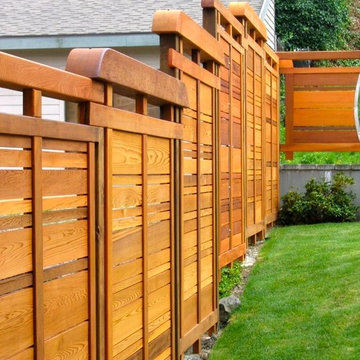Häuser
Suche verfeinern:
Budget
Sortieren nach:Heute beliebt
1 – 20 von 151 Fotos
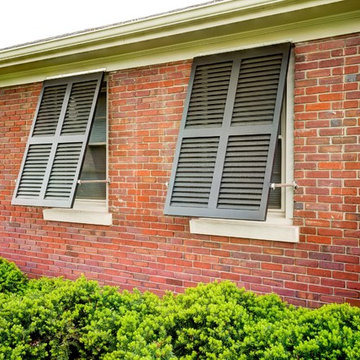
Einstöckiges Stilmix Haus mit Backsteinfassade, roter Fassadenfarbe und Walmdach in Sonstige
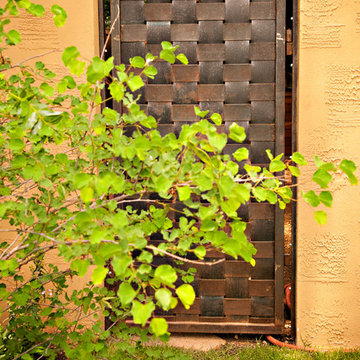
Another woven metal gate leads to a secret garden at the side of the home.
This project was beautifully built by CG&S Design-Build in Austin.
Eklektisches Haus in Austin
Eklektisches Haus in Austin
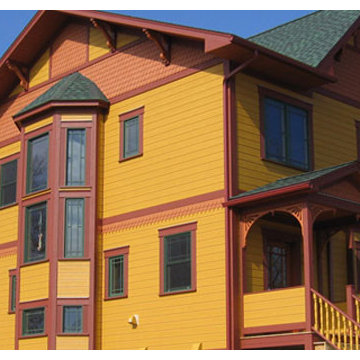
Mittelgroßes, Zweistöckiges Stilmix Haus mit Vinylfassade, gelber Fassadenfarbe und Satteldach in Toronto
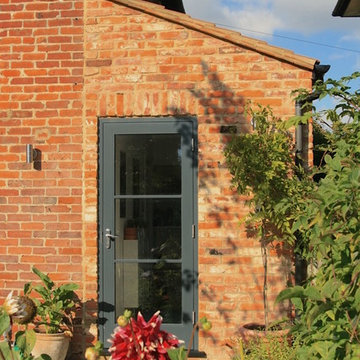
Side extension to provide new utility room
Mittelgroßes, Zweistöckiges Stilmix Haus mit Backsteinfassade und Halbwalmdach in Surrey
Mittelgroßes, Zweistöckiges Stilmix Haus mit Backsteinfassade und Halbwalmdach in Surrey
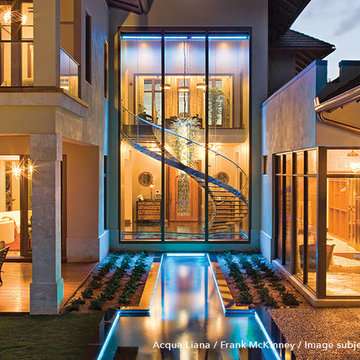
http://www.frank-mckinney.com/oceanfront-estates/acqua-liana/
Custom indoor water features for conceptual residential design by Frank McKinney, with Dale Construction.
Project Location: Manalapan, FL.
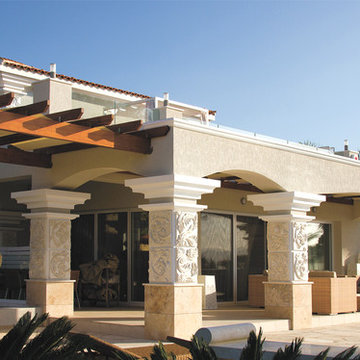
Vlaza Design
Villa in Argaka.
The Northern part of Cyprus, the village of Argaka. In the coastal zone on a plot of 15 acres, working harvesters collecting “your” own vzroschenny bread... Special foothill climate resembles the climate of the southern Crimea.
Argaka is built standard projects from one Builder. (see photos before the renovation).
The work of local architects impressed. The differences in half-floor, a lot of terraces.
Architecture is lost in the green - juniper trees, arborvitae trees, palm trees, lemons and olives.
The task is delicate, and completely without reservations of the customer. At the disposal of the empty walls of the interior and the facade.
The decision arose at the level of intuition: “the Lightweight features that will give the completeness of the architecture.” Columns. The columns are at eye level., but this is not an easy decision... need somasshtabny and attitude. The solution to the column and the material is clear: a cap - distinctive travertine from Greece, bas-reliefs with floral ornaments... under the order of the sketches.
3 months for putting the house “turnkey”. Difficult and interesting. Helps own experience and personal ability. In the end, you have to open up the shop on the spot, to seek and to teach the craft to create a piece of bas-relief tiles for the column. To invite experts from other States to create molds for casting. To connect to the work of the Crimean artists.
Traveling to Cyprus from Polis to Turkish territory , Your eyes will not remain without attention.
Just one touch... With Love from the Crimea.
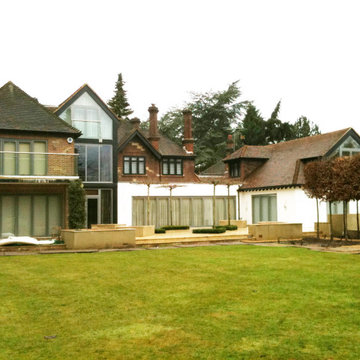
Una Villa all'Inglese è un intervento di ristrutturazione di un’abitazione unifamiliare.
Il tipo di intervento è definito in inglese Extension, perché viene inserito un nuovo volume nell'edificio esistente.
Il desiderio della committenza era quello di creare un'estensione contemporanea nella villa di famiglia, che offrisse spazi flessibili e garantisse al contempo l'adattamento nel suo contesto.
La proposta, sebbene di forma contemporanea, si fonde armoniosamente con l'ambiente circostante e rispetta il carattere dell'edificio esistente.
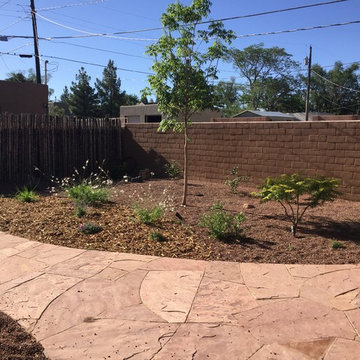
the client asked for a flagstone area their dog could run after a frisbee on. the path runs the length of the yard and then opens onto a patio. Xeric plantings.
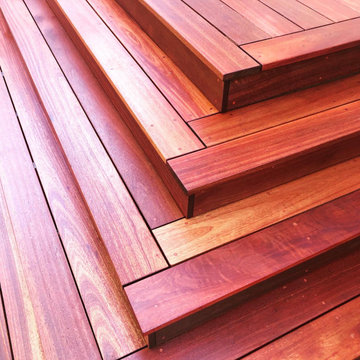
Batu mahogany steps and landing with penetrating oil finish.
Mittelgroßes Eklektisches Einfamilienhaus in Portland
Mittelgroßes Eklektisches Einfamilienhaus in Portland
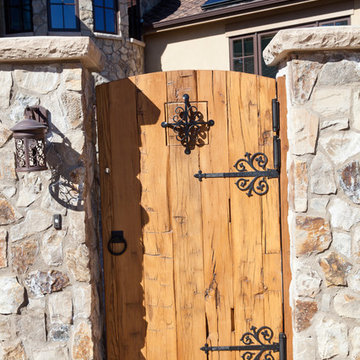
Mia Photography
Großes, Zweistöckiges Stilmix Einfamilienhaus mit Steinfassade, beiger Fassadenfarbe und Schindeldach in Denver
Großes, Zweistöckiges Stilmix Einfamilienhaus mit Steinfassade, beiger Fassadenfarbe und Schindeldach in Denver
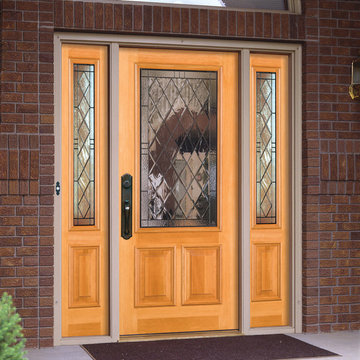
Visit Our Showroom
8000 Locust Mill St.
Ellicott City, MD 21043
Simpson Queen Anne® 4608 with UltraBlock® technology | shown in fir with 4609 sidelights
4608 QUEEN ANNE®
SERIES: Mastermark® Collection
TYPE: Exterior Decorative
APPLICATIONS: Can be used for a swing door, with barn track hardware, with pivot hardware, in a patio swing door or slider system and many other applications for the home’s exterior.
MATCHING COMPONENTS
Queen Anne® Sidelight (4609)
Construction Type: Engineered All-Wood Stiles and Rails with Dowel Pinned Stile/Rail Joinery
Panels: 1-7/16" Innerbond® Double Hip-Raised Panel
Profile: Ovolo Sticking with Raised Moulding 2-Sides
Glass: 3/4" Insulated Decorative Glazing
Caming: Black
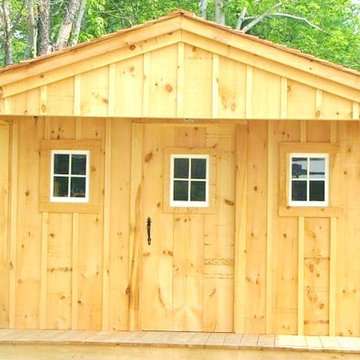
Excerpt via our website ~ "While originally designed as a Pond House, this beautiful Cabin has an endless array of uses. With a 10×16 floor plan, this cabin can be a potting shed for your garden, a child’s playhouse, a space to watch the sunset or just a place to sit by the pond. Here at the Jamaica Cottage Shop we feel that our Cabins are an asset to any landscape. With an array of available options, these cabins can compliment any property as a combination guest house, meditation room, nature observation area, yoga studio, and sometimes, a study."
Available as diy plans ($50), cabin kits (estimated assembly time - 2 people, 20 hours), or fully assembled.
1
