Orange Esszimmer mit lila Wandfarbe Ideen und Design
Suche verfeinern:
Budget
Sortieren nach:Heute beliebt
1 – 10 von 10 Fotos
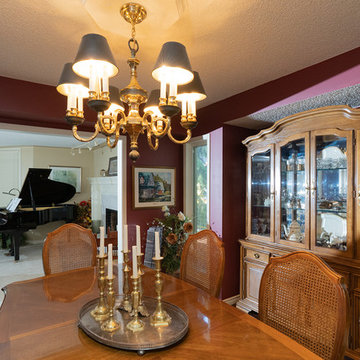
Geschlossenes, Mittelgroßes Klassisches Esszimmer mit Kamin, verputzter Kaminumrandung, lila Wandfarbe, braunem Holzboden und braunem Boden in Calgary
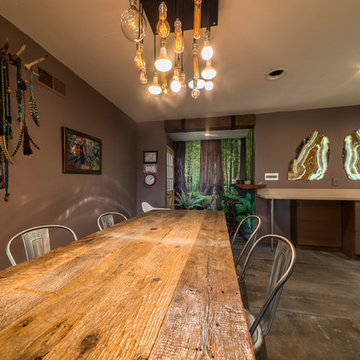
www.IsaacGibbs.com
Geschlossenes, Kleines Eklektisches Esszimmer mit lila Wandfarbe, Porzellan-Bodenfliesen und grauem Boden in San Diego
Geschlossenes, Kleines Eklektisches Esszimmer mit lila Wandfarbe, Porzellan-Bodenfliesen und grauem Boden in San Diego
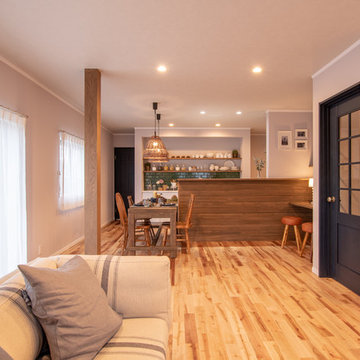
風合いの異なる木の温もりが感じられて、なんだか落ち着き付くLDK。壁紙の色は、淡いラベンダー色。無垢フローリングはサクラで、穏やかでやわらかな印象を与えます。
Offenes Country Esszimmer ohne Kamin mit braunem Holzboden, braunem Boden und lila Wandfarbe in Sonstige
Offenes Country Esszimmer ohne Kamin mit braunem Holzboden, braunem Boden und lila Wandfarbe in Sonstige
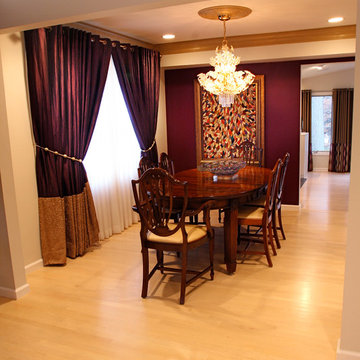
Our client wanted to incorporate her mother's dining furniture and Venetian glass chandelier into this small formal dining room. We added custom crown moulding to the ceiling to add height and also designed these drapes for a striking floor to ceiling effect. photo: KC Vansen
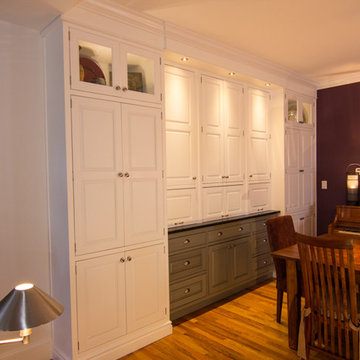
Floor-to-ceiling storage cabinets for dining room.
Klassische Wohnküche mit lila Wandfarbe und hellem Holzboden in Charleston
Klassische Wohnküche mit lila Wandfarbe und hellem Holzboden in Charleston
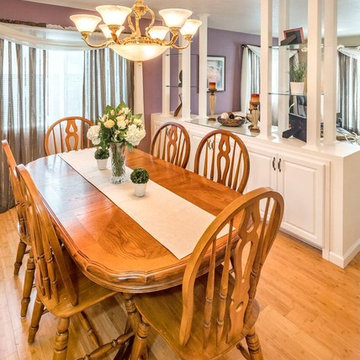
Mittelgroße Shabby-Chic Wohnküche mit lila Wandfarbe und hellem Holzboden in San Francisco
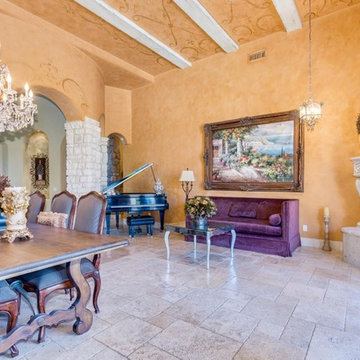
Beautiful wide-open dining room with decorator paint scheme on walls and ceiling which has exposed whitewashed beams. A corner fireplace is large and impressive but not overwhelming due to the grand size of the room
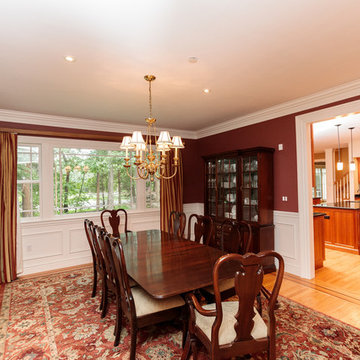
http://8pheasantrun.com
Welcome to this sought after North Wayland colonial located at the end of a cul-de-sac lined with beautiful trees. The front door opens to a grand foyer with gleaming hardwood floors throughout and attention to detail around every corner. The formal living room leads into the dining room which has access to the spectacular chef's kitchen. The large eat-in breakfast area has french doors overlooking the picturesque backyard. The open floor plan features a majestic family room with a cathedral ceiling and an impressive stone fireplace. The back staircase is architecturally handsome and conveniently located off of the kitchen and family room giving access to the bedrooms upstairs. The master bedroom is not to be missed with a stunning en suite master bath equipped with a double vanity sink, wine chiller and a large walk in closet. The additional spacious bedrooms all feature en-suite baths. The finished basement includes potential wine cellar, a large play room and an exercise room.
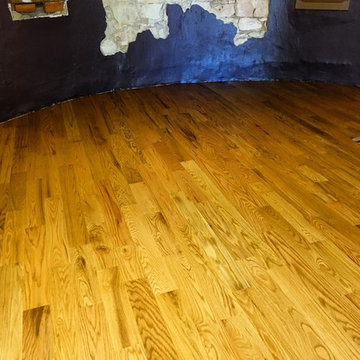
Offenes, Geräumiges Retro Esszimmer mit lila Wandfarbe und hellem Holzboden in Denver
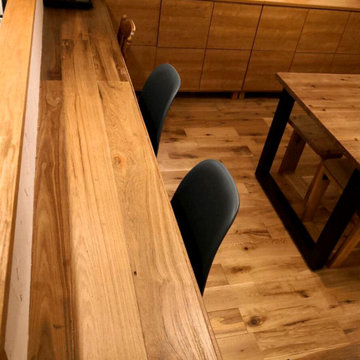
チークの古材で造作したカウンターテーブル
床は無垢のオーク
Mediterranes Esszimmer ohne Kamin mit lila Wandfarbe, braunem Holzboden, braunem Boden, Holzdielendecke und Holzdielenwänden in Kobe
Mediterranes Esszimmer ohne Kamin mit lila Wandfarbe, braunem Holzboden, braunem Boden, Holzdielendecke und Holzdielenwänden in Kobe
Orange Esszimmer mit lila Wandfarbe Ideen und Design
1