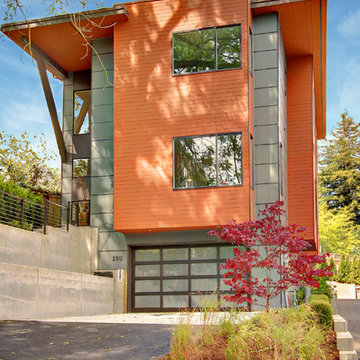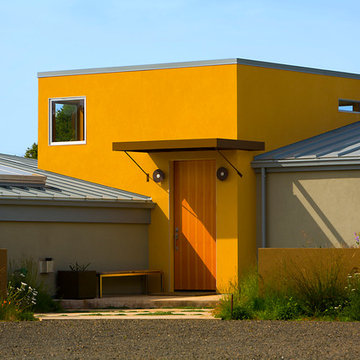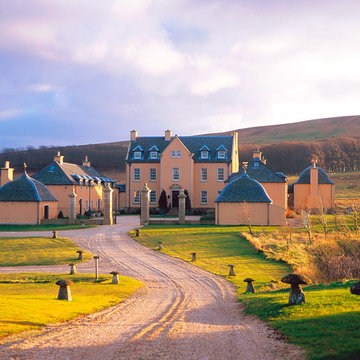Häuser mit oranger Fassadenfarbe Ideen und Design
Suche verfeinern:
Budget
Sortieren nach:Heute beliebt
41 – 60 von 689 Fotos
1 von 2
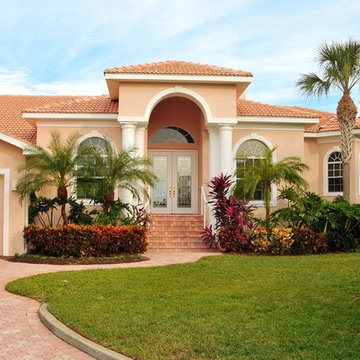
Großes, Zweistöckiges Klassisches Einfamilienhaus mit Putzfassade, oranger Fassadenfarbe, Satteldach und Ziegeldach in Tampa
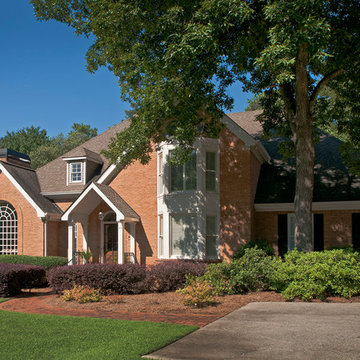
A simple portico over a front door featuring 2 square columns and a light at the apex of its gable ceiling. The portico's roof mirrors and complements the long angle of the home's roof line. This project designed and built by Georgia Front Porch.
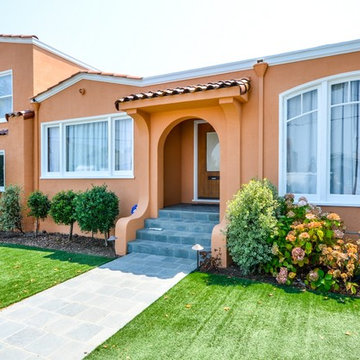
Kleines, Zweistöckiges Mediterranes Einfamilienhaus mit Putzfassade, oranger Fassadenfarbe, Satteldach und Ziegeldach in San Francisco
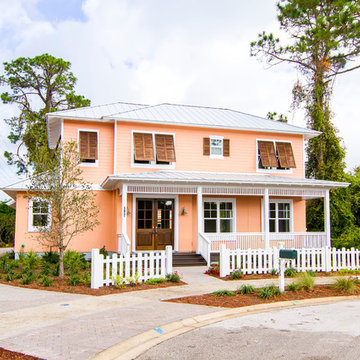
The Summer House in Paradise Key South Beach, Jacksonville Beach, Florida, Glenn Layton Homes
Zweistöckiges, Großes Maritimes Einfamilienhaus mit Vinylfassade, Halbwalmdach, Blechdach und oranger Fassadenfarbe in Jacksonville
Zweistöckiges, Großes Maritimes Einfamilienhaus mit Vinylfassade, Halbwalmdach, Blechdach und oranger Fassadenfarbe in Jacksonville
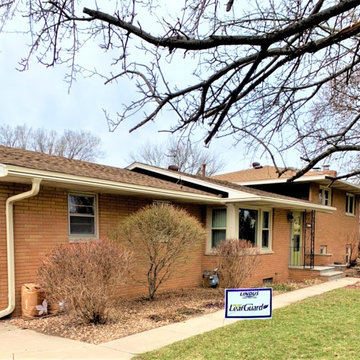
LeafGuard® Brand Gutters are designed to imitate the look of crown molding, ensuring that they are an enhancement to each home they are installed on.
After Ted, project was completed, he sent us the following compliments, "Everything is great. Very neat and the gutters are working."
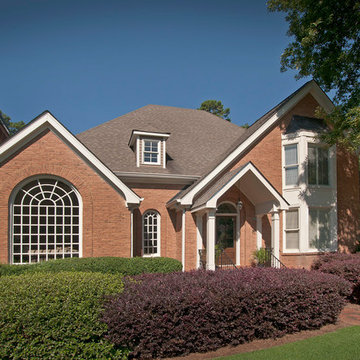
A simple portico over a front door featuring 2 square columns and a light at the apex of its gable ceiling. The portico's roof mirrors and complements the long angle of the home's roof line. This project designed and built by Georgia Front Porch.
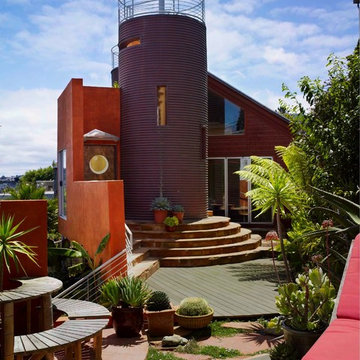
G Todd Photography
Modernes Haus mit Metallfassade und oranger Fassadenfarbe in San Francisco
Modernes Haus mit Metallfassade und oranger Fassadenfarbe in San Francisco
Mittelgroßes, Zweistöckiges Klassisches Einfamilienhaus mit Backsteinfassade, oranger Fassadenfarbe, Satteldach und Ziegeldach in Buckinghamshire

Zola Windows now offers the American Heritage SDH, a high-performance, all-wood simulated double hung window for landmarked and other historic buildings. This replica-quality window has been engineered to include a lower Zola Tilt & Turn and a Fixed upper that provide outstanding performance, all while maintaining the style and proportions of a traditional double hung window.
Today’s renovations of historic buildings are becoming increasingly focused on achieving maximum energy efficiency for reduced monthly utilities costs and a minimized carbon footprint. In energy efficient retrofits, air tightness and R-values of the windows become crucial, which cannot be achieved with sliding windows. Double hung windows, which are very common in older buildings, present a major challenge to architects and builders aiming to significantly improve energy efficiency of historic buildings while preserving their architectural heritage. The Zola American Heritage SDH features R-11 glass and triple air seals. At the same time, it maintains the original architectural aesthetic due to its historic style, proportions, and also the clever use of offset glass planes that create the shadow line that is characteristic of a historic double hung window.
With its triple seals and top of the line low-iron European glass, the American Heritage SDH offers superior acoustic performance. For increased sound protection, Zola also offers the window with custom asymmetrical glazing, which provides up to 51 decibels (dB) of sound deadening performance. The American Heritage SDH also boasts outstanding visible light transmittance of VT=0.71, allowing for maximum daylighting. Zola’s all-wood American Heritage SDH is available in a variety of furniture-grade species, including FSC-certified pine, oak, and meranti.
Photo Credit: Amiaga Architectural Photography
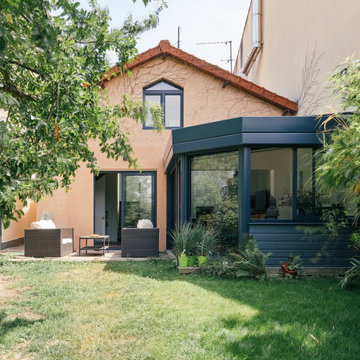
Mittelgroßes, Dreistöckiges Modernes Reihenhaus mit Mix-Fassade, oranger Fassadenfarbe, Satteldach und Misch-Dachdeckung in Paris
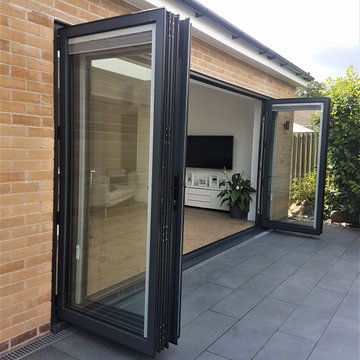
Mittelgroßes, Einstöckiges Modernes Einfamilienhaus mit Backsteinfassade, oranger Fassadenfarbe, Flachdach, Misch-Dachdeckung und grauem Dach in Cardiff
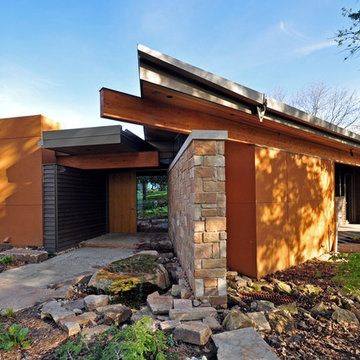
entry view.
photo: Jim Gempeler, GMK architecture inc.
Einstöckiges Modernes Haus mit oranger Fassadenfarbe in Sonstige
Einstöckiges Modernes Haus mit oranger Fassadenfarbe in Sonstige
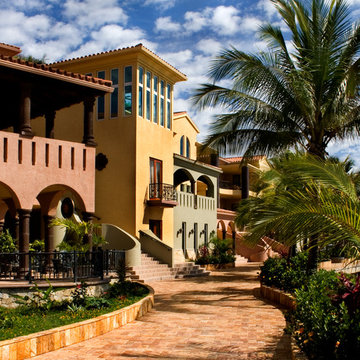
Steven & Cathi House
Zweistöckiges Mediterranes Haus mit oranger Fassadenfarbe in San Francisco
Zweistöckiges Mediterranes Haus mit oranger Fassadenfarbe in San Francisco
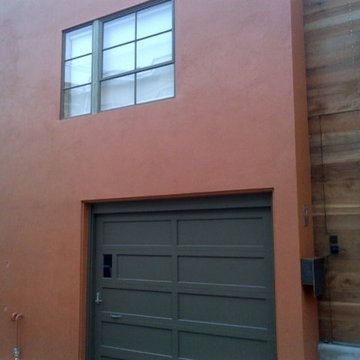
Mittelgroßes, Zweistöckiges Modernes Einfamilienhaus mit Putzfassade und oranger Fassadenfarbe in San Francisco
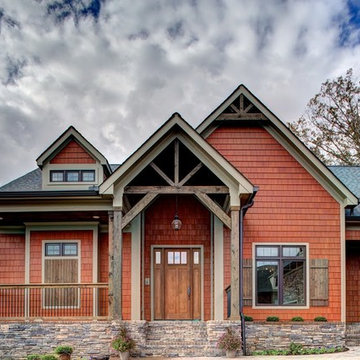
Mittelgroßes, Einstöckiges Rustikales Haus mit Satteldach, Schindeldach und oranger Fassadenfarbe in Sonstige

Curvaceous geometry shapes this super insulated modern earth-contact home-office set within the desert xeriscape landscape on the outskirts of Phoenix Arizona, USA.
This detached Desert Office or Guest House is actually set below the xeriscape desert garden by 30", creating eye level garden views when seated at your desk. Hidden below, completely underground and naturally cooled by the masonry walls in full earth contact, sits a six car garage and storage space.
There is a spiral stair connecting the two levels creating the sensation of climbing up and out through the landscaping as you rise up the spiral, passing by the curved glass windows set right at ground level.
This property falls withing the City Of Scottsdale Natural Area Open Space (NAOS) area so special attention was required for this sensitive desert land project.

Atlanta modern home designed by Dencity LLC and built by Cablik Enterprises. Photo by AWH Photo & Design.
Mittelgroßes, Einstöckiges Modernes Einfamilienhaus mit oranger Fassadenfarbe und Flachdach in Atlanta
Mittelgroßes, Einstöckiges Modernes Einfamilienhaus mit oranger Fassadenfarbe und Flachdach in Atlanta
Häuser mit oranger Fassadenfarbe Ideen und Design
3
