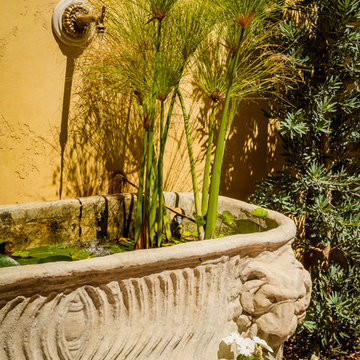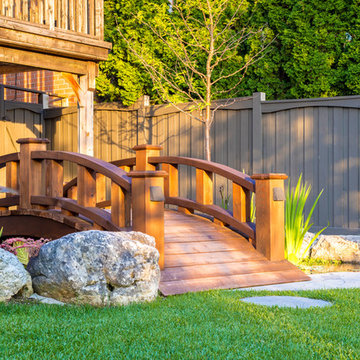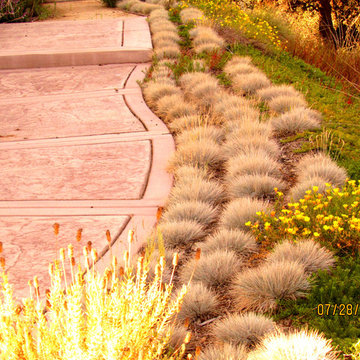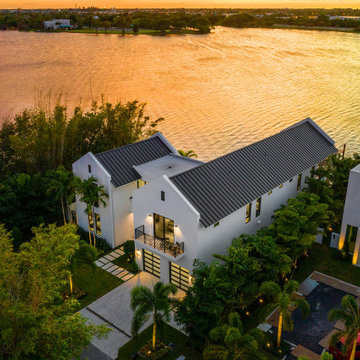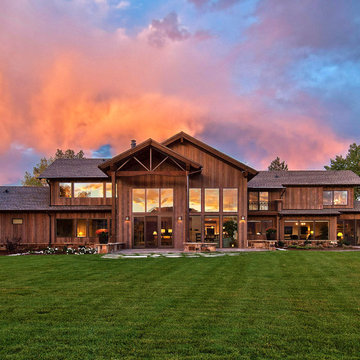Orange Häuser Ideen und Design
Sortieren nach:Heute beliebt
101 – 120 von 7.691 Fotos
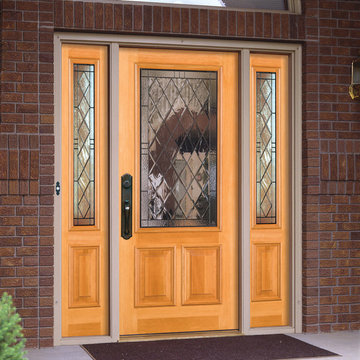
Visit Our Showroom
8000 Locust Mill St.
Ellicott City, MD 21043
Simpson Queen Anne® 4608 with UltraBlock® technology | shown in fir with 4609 sidelights
4608 QUEEN ANNE®
SERIES: Mastermark® Collection
TYPE: Exterior Decorative
APPLICATIONS: Can be used for a swing door, with barn track hardware, with pivot hardware, in a patio swing door or slider system and many other applications for the home’s exterior.
MATCHING COMPONENTS
Queen Anne® Sidelight (4609)
Construction Type: Engineered All-Wood Stiles and Rails with Dowel Pinned Stile/Rail Joinery
Panels: 1-7/16" Innerbond® Double Hip-Raised Panel
Profile: Ovolo Sticking with Raised Moulding 2-Sides
Glass: 3/4" Insulated Decorative Glazing
Caming: Black
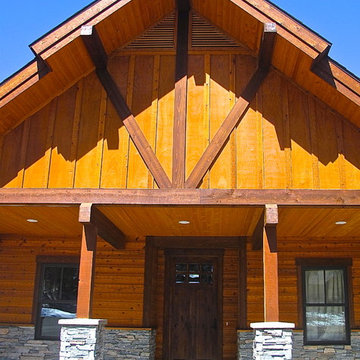
Entryway with stone columns
Mittelgroße, Einstöckige Urige Holzfassade Haus mit brauner Fassadenfarbe in Boise
Mittelgroße, Einstöckige Urige Holzfassade Haus mit brauner Fassadenfarbe in Boise
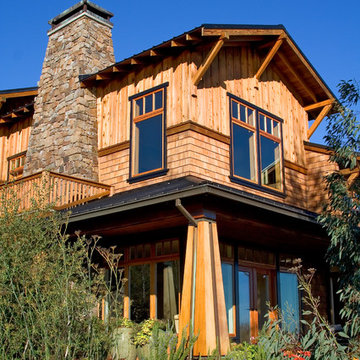
The design of this 4,000 square foot house takes queues from the Arts and Crafts movement. The house includes a number of unique spaces for the owner’s family such as music rooms, children’s homework area, guest suite and office quarters. Generous inclusion of covered porch and open patio space nestled in the beach surroundings provide a unique private environment for the outdoor spaces of the property.
Designed by BC&J Architecture.
Photography by B. Francis
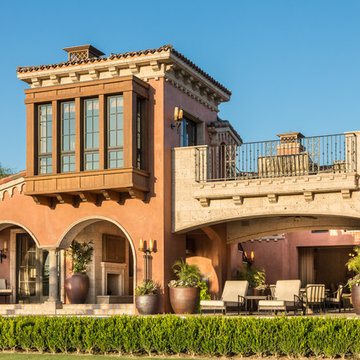
SPANISH REVIVAL,FLORIDIAN
Zweistöckiges Mediterranes Haus mit Putzfassade in Orange County
Zweistöckiges Mediterranes Haus mit Putzfassade in Orange County
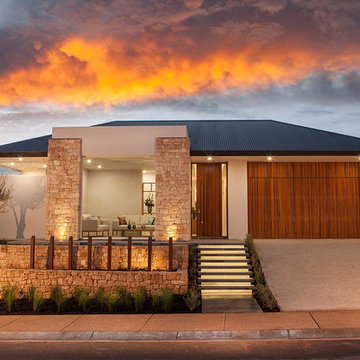
California House on display at
568 Fergusson Avenue, Craigburn Farm
Mon, Wed, Sat and Sun / 1.00pm to 4.30pm
Einstöckiges Modernes Haus mit Steinfassade, Walmdach und weißer Fassadenfarbe in Adelaide
Einstöckiges Modernes Haus mit Steinfassade, Walmdach und weißer Fassadenfarbe in Adelaide

Part two storey and single storey extensions to a semi-detached 1930 home at the back of the house to expand the space for a growing family and allow for the interior to feel brighter and more joyful.
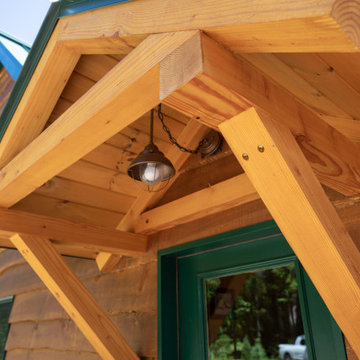
These clients built this house 20 years ago and it holds many fond memories. They wanted to make sure those memories could be passed on to their grandkids. We worked hard to retain the character of the house while giving it a serious facelift.
A high performance and sustainable mountain home. The kitchen and dining area is one big open space allowing for lots of countertop, a huge dining table (4.5’x7.5’) with booth seating, and big appliances for large family meals.
In the main house, we enlarged the Kitchen and Dining room, renovated the Entry/ Mudroom, added two Bedrooms and a Bathroom to the second story, enlarged the Loft and created a hangout room for the grandkids (aka bedroom #6), and moved the Laundry area. The contractor also masterfully preserved and flipped the existing stair to face the opposite direction. We also added a two-car Garage with a one bedroom apartment above and connected it to the house with a breezeway. And, one of the best parts, they installed a new ERV system.
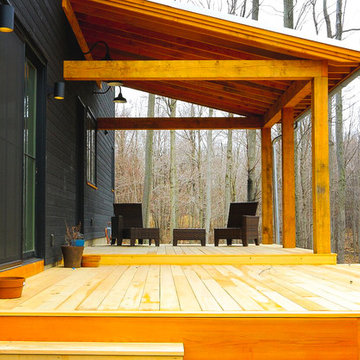
Project Overview:
This exterior cladding project was a single-family new construction using our Gendai with 6″ shiplap led by Jonathan Cahoon of Bace Build in Rochester, New York. Photos courtesy of Method Architecture Studio.
Product: Gendai 1×6 select grade shiplap
Prefinish: Black
Application: Residential – Exterior
SF: 3400SF
Designer: Peter Heintzelman at Method Architecture Studio and Bace Build
Builder: Bace Build
Date: September 2017
Location: South Bristol, NY
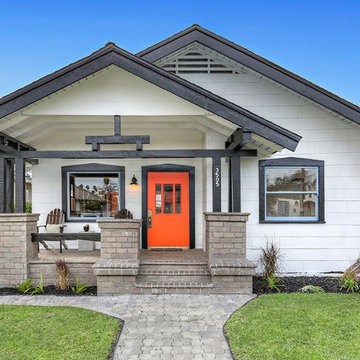
Einstöckiges Uriges Bungalow mit weißer Fassadenfarbe und Satteldach in Los Angeles
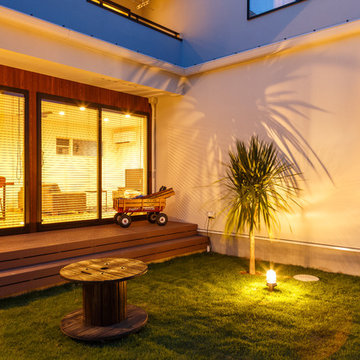
ブルックリン×カリフォルニア
Zweistöckiges Modernes Einfamilienhaus mit weißer Fassadenfarbe, Pultdach und Blechdach in Sonstige
Zweistöckiges Modernes Einfamilienhaus mit weißer Fassadenfarbe, Pultdach und Blechdach in Sonstige
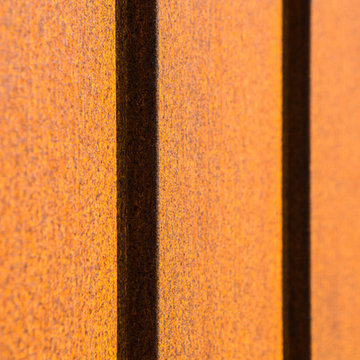
Chad Mellon Photography
Kleines, Einstöckiges Modernes Einfamilienhaus mit Metallfassade, bunter Fassadenfarbe, Satteldach und Blechdach in Little Rock
Kleines, Einstöckiges Modernes Einfamilienhaus mit Metallfassade, bunter Fassadenfarbe, Satteldach und Blechdach in Little Rock

Ramona d'Viola - ilumus photography & marketing
Blue Dog Renovation & Construction
Workshop 30 Architects
Kleine, Einstöckige Urige Holzfassade Haus mit blauer Fassadenfarbe in San Francisco
Kleine, Einstöckige Urige Holzfassade Haus mit blauer Fassadenfarbe in San Francisco
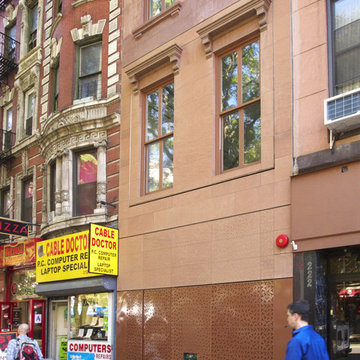
East Village Brownstone, designed by Bill Peterson, Architect.
Photographed by John Hill
Klassisches Haus in New York
Klassisches Haus in New York
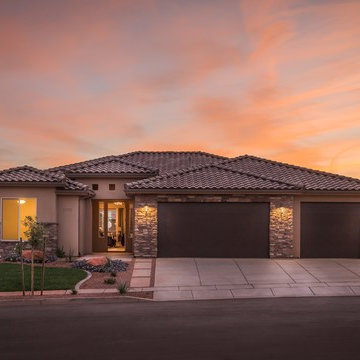
Mittelgroßes, Einstöckiges Modernes Einfamilienhaus mit Mix-Fassade, beiger Fassadenfarbe, Walmdach und Ziegeldach in Sonstige
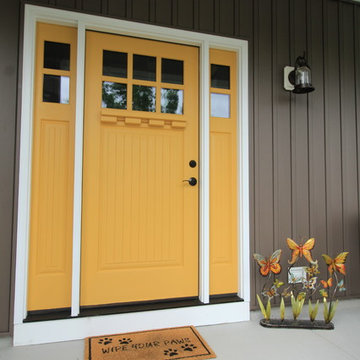
Mittelgroßes, Zweistöckiges Klassisches Einfamilienhaus mit Vinylfassade, brauner Fassadenfarbe, Satteldach und Schindeldach in Philadelphia
Orange Häuser Ideen und Design
6
