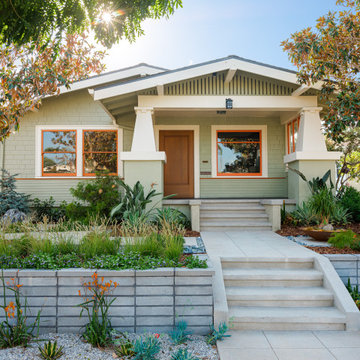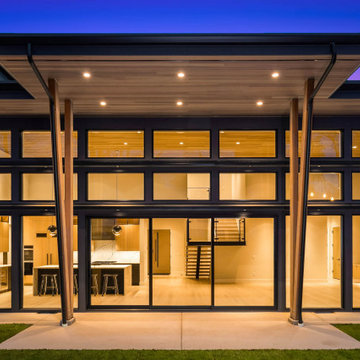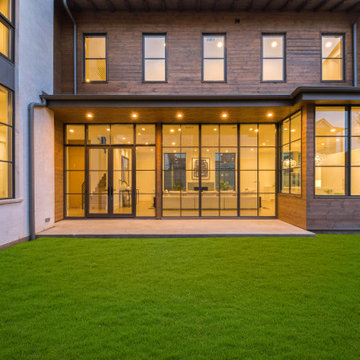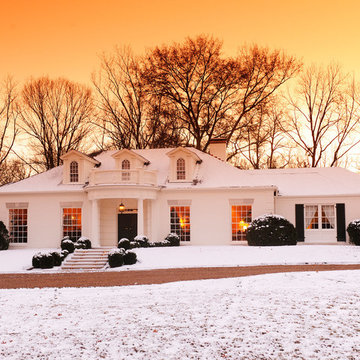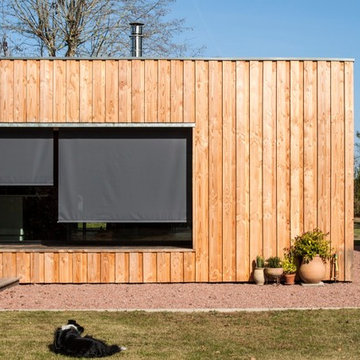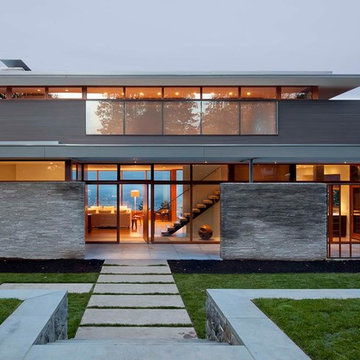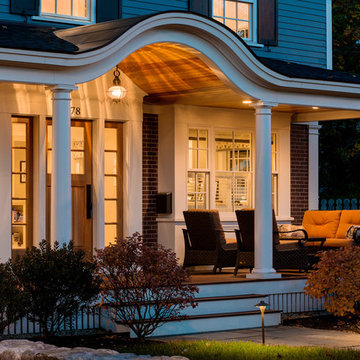Orange Häuser Ideen und Design
Suche verfeinern:
Budget
Sortieren nach:Heute beliebt
141 – 160 von 7.692 Fotos
1 von 2

Kleines Industrial Einfamilienhaus mit Metallfassade, grauer Fassadenfarbe, Flachdach, Blechdach und grauem Dach in Melbourne
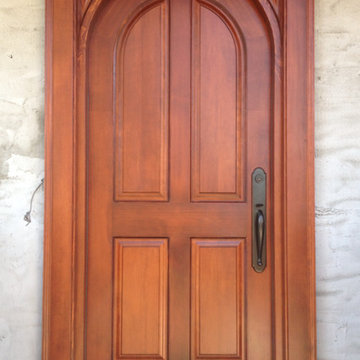
Mittelgroßes, Zweistöckiges Klassisches Haus mit Putzfassade, beiger Fassadenfarbe und Satteldach in Phoenix
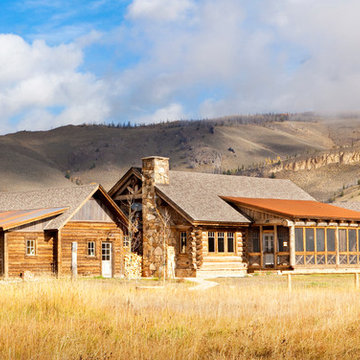
Sited on 35- acres, this rustic cabin was laid out to accommodate the client’s wish for a simple home comprised of 3 connected building forms. The primary form, which includes the entertainment, kitchen, and dining room areas, is built from beetle kill pine harvested on site. The other two forms are sited to take full advantage of spectacular views while providing separation of living and garage spaces. LEED Silver certified.
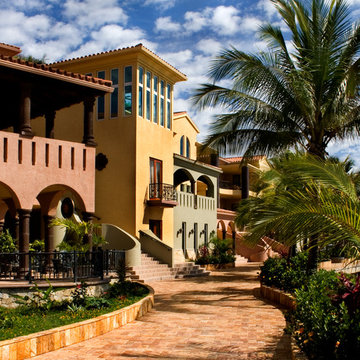
Steven & Cathi House
Zweistöckiges Mediterranes Haus mit oranger Fassadenfarbe in San Francisco
Zweistöckiges Mediterranes Haus mit oranger Fassadenfarbe in San Francisco

Große, Zweistöckige Landhaus Holzfassade Haus mit brauner Fassadenfarbe, Satteldach und Blechdach in Sonstige
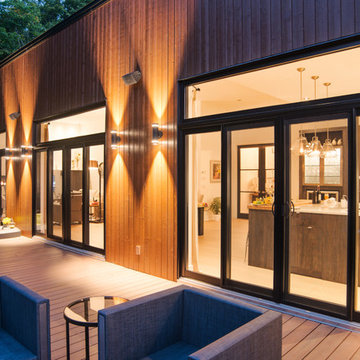
Mittelgroßes, Zweistöckiges Modernes Haus mit brauner Fassadenfarbe und Flachdach in Montreal
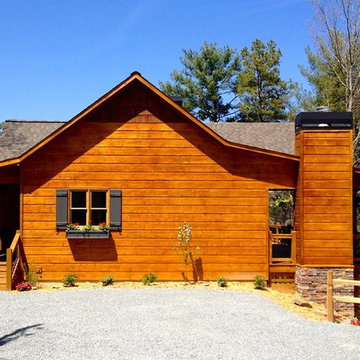
Mittelgroße, Einstöckige Rustikale Holzfassade Haus mit brauner Fassadenfarbe in Atlanta
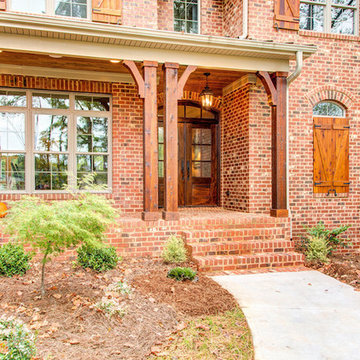
Frogman Interactive
Mittelgroßes, Zweistöckiges Klassisches Haus mit Backsteinfassade und brauner Fassadenfarbe in Sonstige
Mittelgroßes, Zweistöckiges Klassisches Haus mit Backsteinfassade und brauner Fassadenfarbe in Sonstige

The site for this new house was specifically selected for its proximity to nature while remaining connected to the urban amenities of Arlington and DC. From the beginning, the homeowners were mindful of the environmental impact of this house, so the goal was to get the project LEED certified. Even though the owner’s programmatic needs ultimately grew the house to almost 8,000 square feet, the design team was able to obtain LEED Silver for the project.
The first floor houses the public spaces of the program: living, dining, kitchen, family room, power room, library, mudroom and screened porch. The second and third floors contain the master suite, four bedrooms, office, three bathrooms and laundry. The entire basement is dedicated to recreational spaces which include a billiard room, craft room, exercise room, media room and a wine cellar.
To minimize the mass of the house, the architects designed low bearing roofs to reduce the height from above, while bringing the ground plain up by specifying local Carder Rock stone for the foundation walls. The landscape around the house further anchored the house by installing retaining walls using the same stone as the foundation. The remaining areas on the property were heavily landscaped with climate appropriate vegetation, retaining walls, and minimal turf.
Other LEED elements include LED lighting, geothermal heating system, heat-pump water heater, FSA certified woods, low VOC paints and high R-value insulation and windows.
Hoachlander Davis Photography

Builder: JR Maxwell
Photography: Juan Vidal
Zweistöckiges Landhaus Einfamilienhaus mit weißer Fassadenfarbe, Schindeldach, schwarzem Dach und Wandpaneelen in Philadelphia
Zweistöckiges Landhaus Einfamilienhaus mit weißer Fassadenfarbe, Schindeldach, schwarzem Dach und Wandpaneelen in Philadelphia

Zweistöckiges Uriges Einfamilienhaus mit Backsteinfassade, Misch-Dachdeckung, Satteldach und grauer Fassadenfarbe in Sonstige

www.brandoninteriordesign.co.uk
You don't get a second chance to make a first impression !! The front door of this grand country house has been given a new lease of life by painting the outdated "orange" wood in a bold and elegant green. The look is further enhanced by the topiary in antique stone plant holders.
Orange Häuser Ideen und Design
8
