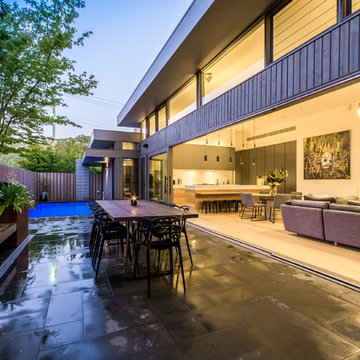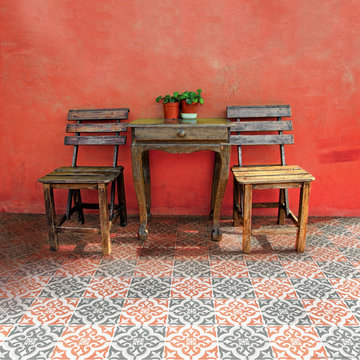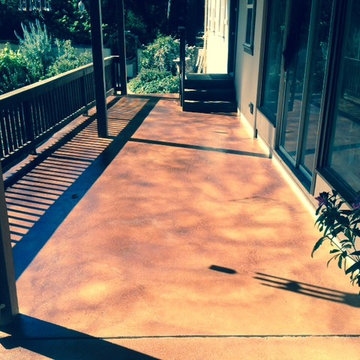Orange Häuser mit Betonfassade Ideen und Design
Suche verfeinern:
Budget
Sortieren nach:Heute beliebt
1 – 20 von 26 Fotos
1 von 3
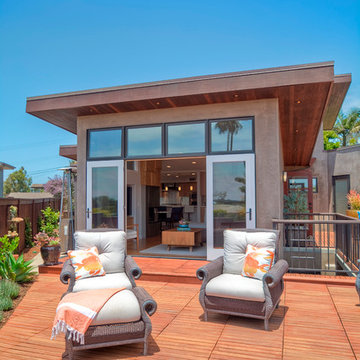
Modern beach house exterior with teak deck. Don Anderson
Kleines, Einstöckiges Modernes Haus mit Betonfassade und grauer Fassadenfarbe in San Diego
Kleines, Einstöckiges Modernes Haus mit Betonfassade und grauer Fassadenfarbe in San Diego
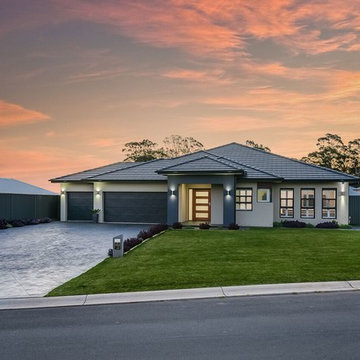
http://donshielphotography.com.au
Großes, Einstöckiges Modernes Haus mit Betonfassade und beiger Fassadenfarbe in Sydney
Großes, Einstöckiges Modernes Haus mit Betonfassade und beiger Fassadenfarbe in Sydney
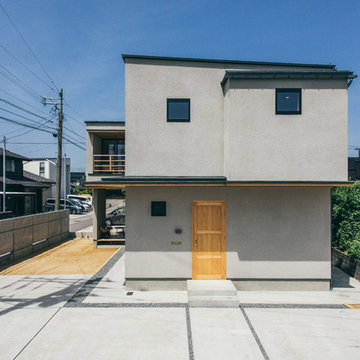
Zweistöckiges Modernes Einfamilienhaus mit Betonfassade und grauer Fassadenfarbe in Sonstige
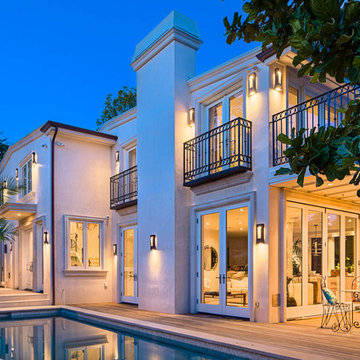
Großes, Zweistöckiges Modernes Einfamilienhaus mit Betonfassade, Satteldach, Schindeldach und grauer Fassadenfarbe in Los Angeles
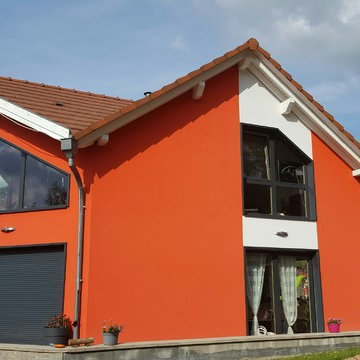
Mittelgroßes Uriges Einfamilienhaus mit Betonfassade, roter Fassadenfarbe, Mansardendach und Ziegeldach in Nancy
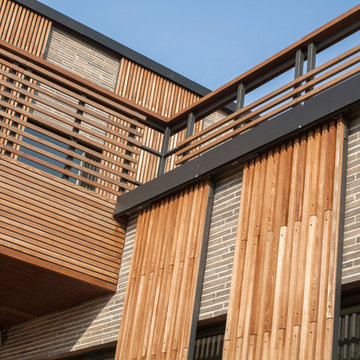
Großes, Zweistöckiges Modernes Einfamilienhaus mit Betonfassade, grauer Fassadenfarbe und Flachdach in San Francisco

Geräumiges, Dreistöckiges Modernes Einfamilienhaus mit Betonfassade, roter Fassadenfarbe und Flachdach in Denver
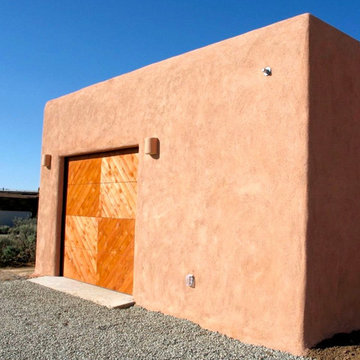
This 2400 sq. ft. home rests at the very beginning of the high mesa just outside of Taos. To the east, the Taos valley is green and verdant fed by rivers and streams that run down from the mountains, and to the west the high sagebrush mesa stretches off to the distant Brazos range.
The house is sited to capture the high mountains to the northeast through the floor to ceiling height corner window off the kitchen/dining room.The main feature of this house is the central Atrium which is an 18 foot adobe octagon topped with a skylight to form an indoor courtyard complete with a fountain. Off of this central space are two offset squares, one to the east and one to the west. The bedrooms and mechanical room are on the west side and the kitchen, dining, living room and an office are on the east side.
The house is a straw bale/adobe hybrid, has custom hand dyed plaster throughout with Talavera Tile in the public spaces and Saltillo Tile in the bedrooms. There is a large kiva fireplace in the living room, and a smaller one occupies a corner in the Master Bedroom. The Master Bathroom is finished in white marble tile. The separate garage is connected to the house with a triangular, arched breezeway with a copper ceiling.
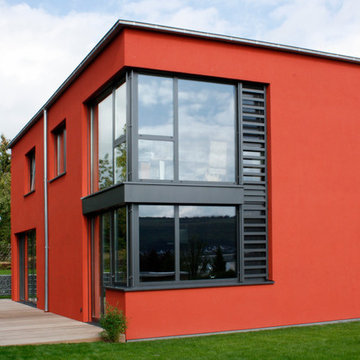
Großes, Zweistöckiges Modernes Haus mit Betonfassade, roter Fassadenfarbe und Flachdach in Sonstige
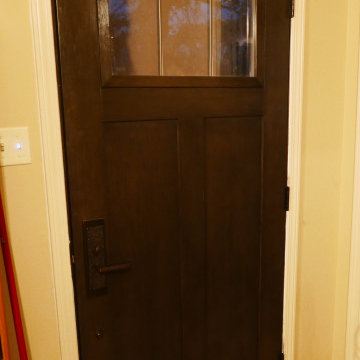
Installed Priovia Signet Series Fir Fiberglass front door, Craftsman style, and Emtek mortised handleset!
Mittelgroßes, Zweistöckiges Klassisches Einfamilienhaus mit Betonfassade, grauer Fassadenfarbe, Satteldach, Schindeldach, grauem Dach und Verschalung in Sonstige
Mittelgroßes, Zweistöckiges Klassisches Einfamilienhaus mit Betonfassade, grauer Fassadenfarbe, Satteldach, Schindeldach, grauem Dach und Verschalung in Sonstige
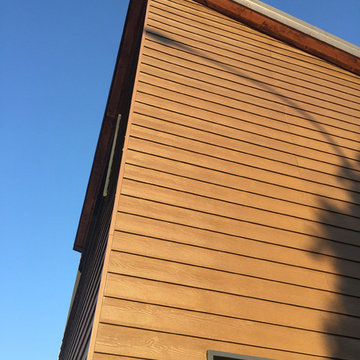
Dettaglio del rivestimento di facciata, realizzato in doghe in fibro-cemento, utilizzato per la porzione in ampliamento.
Foto: Alberto Antoni Architetti®
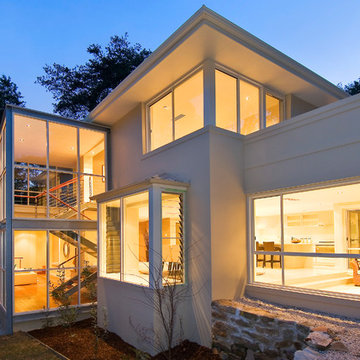
Große, Zweistöckige Moderne Doppelhaushälfte mit Betonfassade, beiger Fassadenfarbe und Satteldach in Sunshine Coast
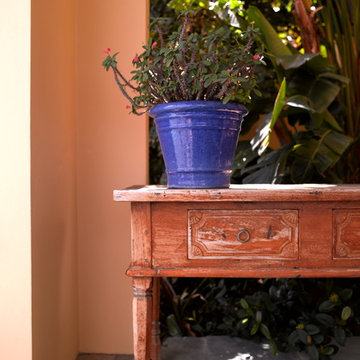
Still Life
- Photo: Kathryn Barnard
Zweistöckiges Haus mit Betonfassade und beiger Fassadenfarbe in Sonstige
Zweistöckiges Haus mit Betonfassade und beiger Fassadenfarbe in Sonstige
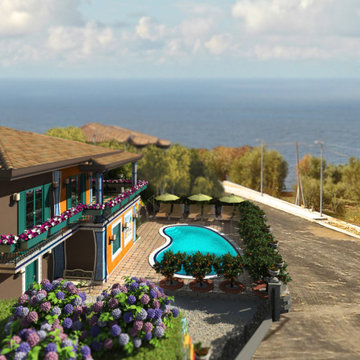
Дизайн проект выполнялся дистанционно, когда Дизайнер проживала на 2 страны Россия - Италия. По звонку и договоренностью с клиентом, выехала из Москвы в южную часть Италии на обмеры. Также на обмеры выехали представители местной строительной компании, которая и реализовывала дизайн интерьера Дизайнера.
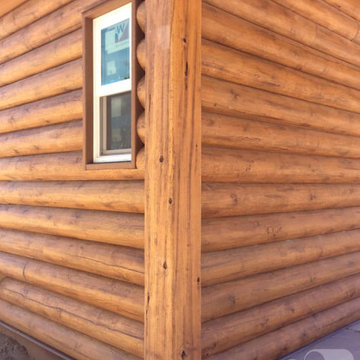
8" Round EverLog Concrete Log Siding
Uriges Haus mit Betonfassade und brauner Fassadenfarbe in Denver
Uriges Haus mit Betonfassade und brauner Fassadenfarbe in Denver
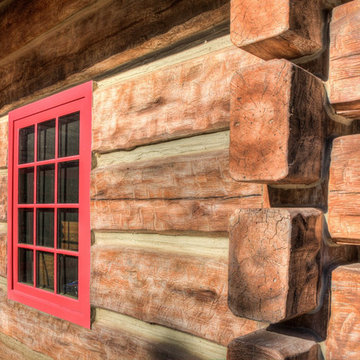
This rustic residential retreat is made from concrete logs from Everlog
Großes, Zweistöckiges Rustikales Einfamilienhaus mit Betonfassade, beiger Fassadenfarbe, Satteldach und Blechdach in Sonstige
Großes, Zweistöckiges Rustikales Einfamilienhaus mit Betonfassade, beiger Fassadenfarbe, Satteldach und Blechdach in Sonstige
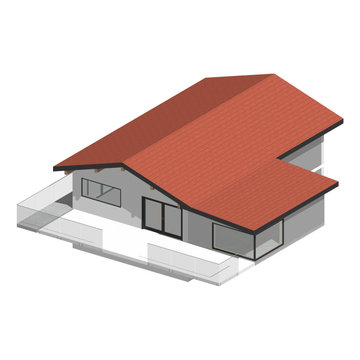
Conception 3D
Großes, Dreistöckiges Modernes Einfamilienhaus mit Betonfassade, weißer Fassadenfarbe, Satteldach, Misch-Dachdeckung und rotem Dach in Lyon
Großes, Dreistöckiges Modernes Einfamilienhaus mit Betonfassade, weißer Fassadenfarbe, Satteldach, Misch-Dachdeckung und rotem Dach in Lyon
Orange Häuser mit Betonfassade Ideen und Design
1
