Orange Häuser mit bunter Fassadenfarbe Ideen und Design
Suche verfeinern:
Budget
Sortieren nach:Heute beliebt
1 – 20 von 107 Fotos

Großes, Dreistöckiges Uriges Haus mit Mix-Fassade, bunter Fassadenfarbe, Satteldach, Schindeldach und grauem Dach in Denver
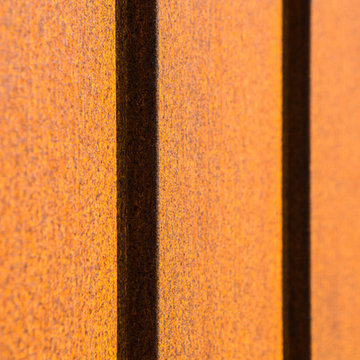
Chad Mellon Photography
Kleines, Einstöckiges Modernes Einfamilienhaus mit Metallfassade, bunter Fassadenfarbe, Satteldach und Blechdach in Little Rock
Kleines, Einstöckiges Modernes Einfamilienhaus mit Metallfassade, bunter Fassadenfarbe, Satteldach und Blechdach in Little Rock

Modern Contemporary Villa exterior with black aluminum tempered full pane windows and doors, that brings in natural lighting. Featuring contrasting textures on the exterior with stucco, limestone and teak. Cans and black exterior sconces to bring light to exterior. Landscaping with beautiful hedge bushes, arborvitae trees, fresh sod and japanese cherry blossom. 4 car garage seen at right and concrete 25 car driveway. Custom treated lumber retention wall.

Who lives there: Asha Mevlana and her Havanese dog named Bali
Location: Fayetteville, Arkansas
Size: Main house (400 sq ft), Trailer (160 sq ft.), 1 loft bedroom, 1 bath
What sets your home apart: The home was designed specifically for my lifestyle.
My inspiration: After reading the book, "The Life Changing Magic of Tidying," I got inspired to just live with things that bring me joy which meant scaling down on everything and getting rid of most of my possessions and all of the things that I had accumulated over the years. I also travel quite a bit and wanted to live with just what I needed.
About the house: The L-shaped house consists of two separate structures joined by a deck. The main house (400 sq ft), which rests on a solid foundation, features the kitchen, living room, bathroom and loft bedroom. To make the small area feel more spacious, it was designed with high ceilings, windows and two custom garage doors to let in more light. The L-shape of the deck mirrors the house and allows for the two separate structures to blend seamlessly together. The smaller "amplified" structure (160 sq ft) is built on wheels to allow for touring and transportation. This studio is soundproof using recycled denim, and acts as a recording studio/guest bedroom/practice area. But it doesn't just look like an amp, it actually is one -- just plug in your instrument and sound comes through the front marine speakers onto the expansive deck designed for concerts.
My favorite part of the home is the large kitchen and the expansive deck that makes the home feel even bigger. The deck also acts as a way to bring the community together where local musicians perform. I love having a the amp trailer as a separate space to practice music. But I especially love all the light with windows and garage doors throughout.
Design team: Brian Crabb (designer), Zack Giffin (builder, custom furniture) Vickery Construction (builder) 3 Volve Construction (builder)
Design dilemmas: Because the city wasn’t used to having tiny houses there were certain rules that didn’t quite make sense for a tiny house. I wasn’t allowed to have stairs leading up to the loft, only ladders were allowed. Since it was built, the city is beginning to revisit some of the old rules and hopefully things will be changing.
Photo cred: Don Shreve
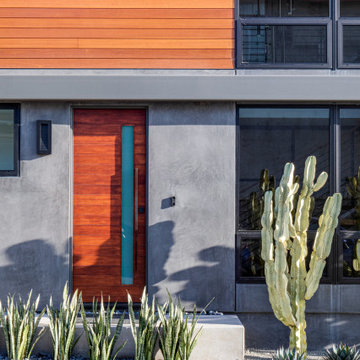
Großes, Zweistöckiges Modernes Einfamilienhaus mit Mix-Fassade, bunter Fassadenfarbe, Flachdach und Misch-Dachdeckung in Orange County
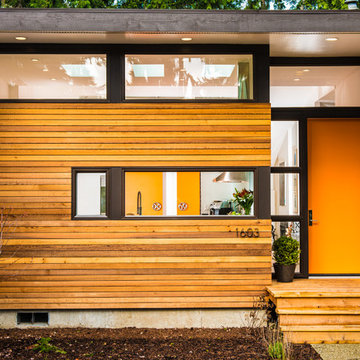
Miguel Edwards Photography
Mittelgroße, Einstöckige Moderne Holzfassade Haus mit bunter Fassadenfarbe und Flachdach in Seattle
Mittelgroße, Einstöckige Moderne Holzfassade Haus mit bunter Fassadenfarbe und Flachdach in Seattle

外観
車の趣味のご主人のための、ビルトインガレージのある家。
ツーバイフォー構造で車二台分の開口幅を確保するために、「門型フレーム」を採用しています。
2階バルコニーのほかに、ルーフバルコニーをご希望されたので、片流れの大屋根とパラペットのスクエアを組み合わせたシルエットになりました。
ダイナミックなカタチがシャープになりすぎないよう、ツートンカラーのダーク色のサイディングは「織物」の柄のような優しい素材感のあるものに。
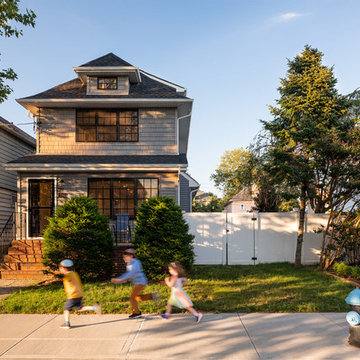
Mittelgroßes, Zweistöckiges Einfamilienhaus mit bunter Fassadenfarbe, Walmdach, Schindeldach und schwarzem Dach in New York
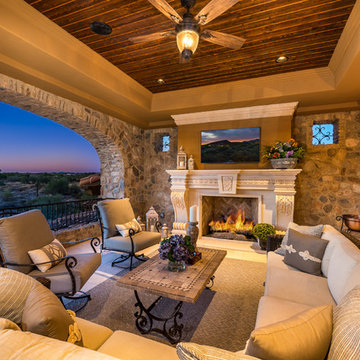
We love this exterior fireplace, the wood ceiling, and custom windows!
Geräumiges, Zweistöckiges Rustikales Einfamilienhaus mit Mix-Fassade, bunter Fassadenfarbe, Satteldach, Misch-Dachdeckung und braunem Dach in Phoenix
Geräumiges, Zweistöckiges Rustikales Einfamilienhaus mit Mix-Fassade, bunter Fassadenfarbe, Satteldach, Misch-Dachdeckung und braunem Dach in Phoenix
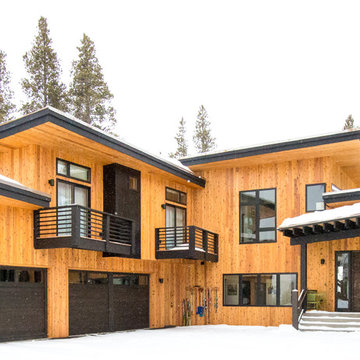
Tammi T Photography- Tammi Tocci
Mittelgroßes, Zweistöckiges Modernes Haus mit bunter Fassadenfarbe in Dallas
Mittelgroßes, Zweistöckiges Modernes Haus mit bunter Fassadenfarbe in Dallas
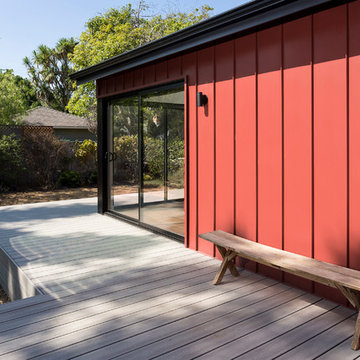
Detail of red metal standing seam siding with raised deck and sliding glass aluminum doors at the corner. Photo by Clark Dugger
Mittelgroßes, Einstöckiges Retro Einfamilienhaus mit Metallfassade, bunter Fassadenfarbe, Satteldach und Schindeldach in Los Angeles
Mittelgroßes, Einstöckiges Retro Einfamilienhaus mit Metallfassade, bunter Fassadenfarbe, Satteldach und Schindeldach in Los Angeles
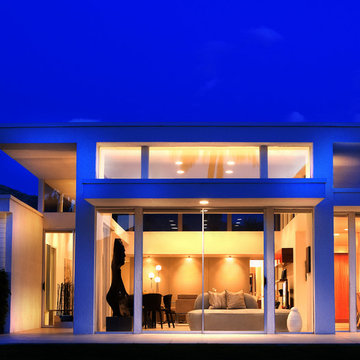
Photography by Rick Seczechowski
Großes, Einstöckiges Modernes Einfamilienhaus mit Glasfassade, Flachdach und bunter Fassadenfarbe in Los Angeles
Großes, Einstöckiges Modernes Einfamilienhaus mit Glasfassade, Flachdach und bunter Fassadenfarbe in Los Angeles
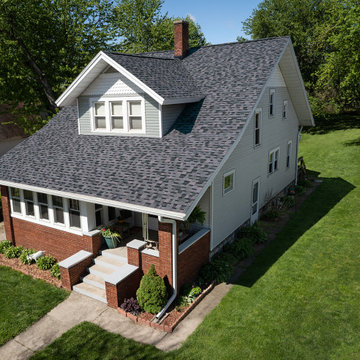
Klassisches Einfamilienhaus mit bunter Fassadenfarbe und Schindeldach in Sonstige
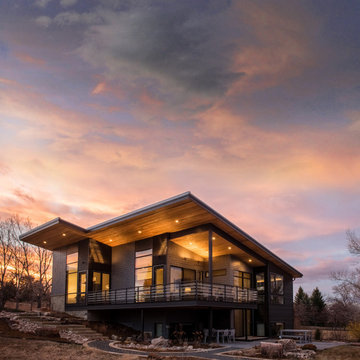
Mittelgroßes, Zweistöckiges Uriges Einfamilienhaus mit Mix-Fassade, bunter Fassadenfarbe, Pultdach und Blechdach in Denver
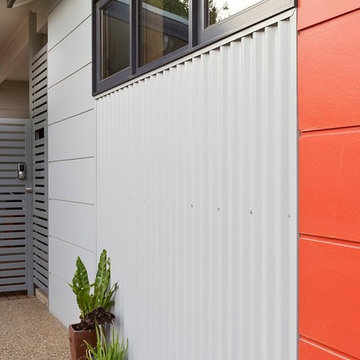
Rob Lacey Photography
Mittelgroßes, Einstöckiges Landhausstil Einfamilienhaus mit Mix-Fassade, bunter Fassadenfarbe, Walmdach und Blechdach in Melbourne
Mittelgroßes, Einstöckiges Landhausstil Einfamilienhaus mit Mix-Fassade, bunter Fassadenfarbe, Walmdach und Blechdach in Melbourne
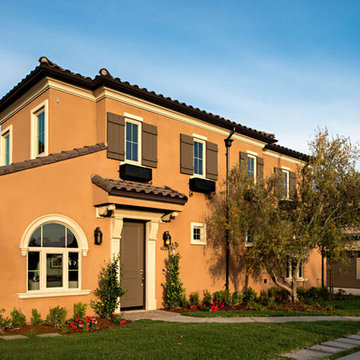
Geräumiges, Zweistöckiges Wohnung mit Putzfassade, Walmdach, Schindeldach und bunter Fassadenfarbe in Los Angeles
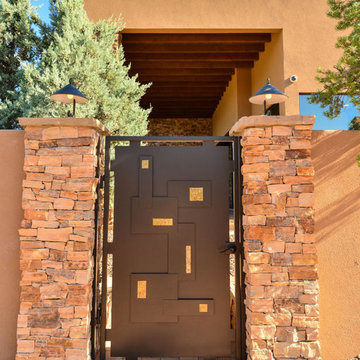
Custom Designed Entry Gate for the home
Mittelgroßes, Zweistöckiges Modernes Einfamilienhaus mit Putzfassade, bunter Fassadenfarbe, Flachdach und Misch-Dachdeckung in Phoenix
Mittelgroßes, Zweistöckiges Modernes Einfamilienhaus mit Putzfassade, bunter Fassadenfarbe, Flachdach und Misch-Dachdeckung in Phoenix
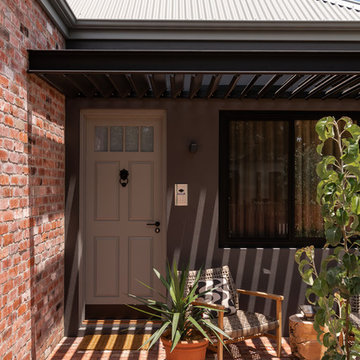
Zweistöckiges Industrial Einfamilienhaus mit Backsteinfassade, bunter Fassadenfarbe, Satteldach und Blechdach in Perth

This handsome accessory dwelling unit is located in Eagle Rock, CA. The patio area is shaded by a natural wood pergola with laid stone and pebble flooring featuring beautiful outdoor lounge furniture for relaxation. The exterior features wood panel and stucco, decorative sconces and a small garden area. .
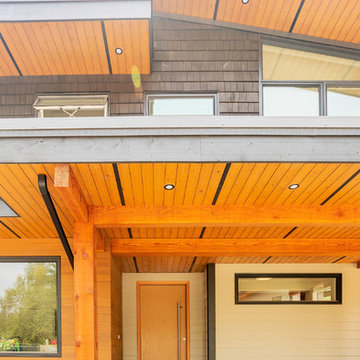
Photos by Brice Ferre
Geräumiges, Zweistöckiges Modernes Einfamilienhaus mit Mix-Fassade und bunter Fassadenfarbe in Sonstige
Geräumiges, Zweistöckiges Modernes Einfamilienhaus mit Mix-Fassade und bunter Fassadenfarbe in Sonstige
Orange Häuser mit bunter Fassadenfarbe Ideen und Design
1