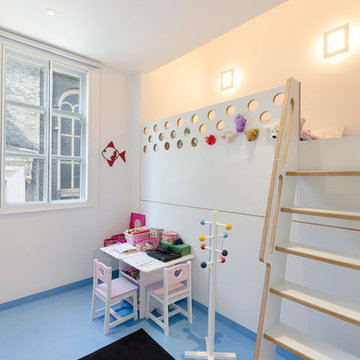Orange Mädchenzimmer Ideen und Design
Suche verfeinern:
Budget
Sortieren nach:Heute beliebt
1 – 20 von 334 Fotos
1 von 3
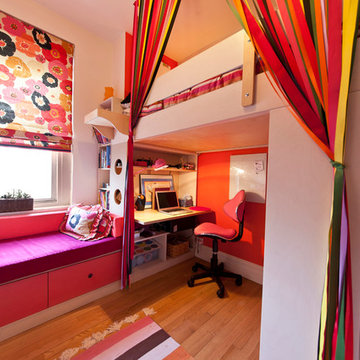
photography by Juan Lopez Gil
Kleines Modernes Kinderzimmer mit Schlafplatz, bunten Wänden und hellem Holzboden in New York
Kleines Modernes Kinderzimmer mit Schlafplatz, bunten Wänden und hellem Holzboden in New York

Susie Fougerousse / Rosenberry Rooms
Klassisches Kinderzimmer mit Schlafplatz, blauer Wandfarbe und Teppichboden in Raleigh
Klassisches Kinderzimmer mit Schlafplatz, blauer Wandfarbe und Teppichboden in Raleigh
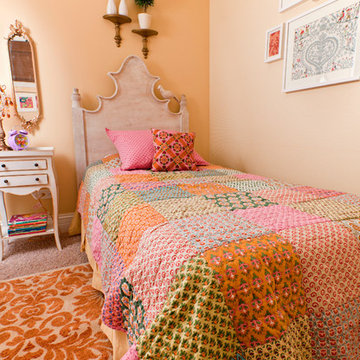
Inquire About Our Design Services
My youngest client ever! I met this 4 year old's parents when they had me over to take a look at their on going living room project. After working on a couple of spaces in their West Loop building, they had come to know me and my work. We started, instead, with the daughters room. It was a total blank slate. They parents wanted something girly, but not pink, youthful but not toddler, and vintage but not traditional. I understood exactly what this room needed.
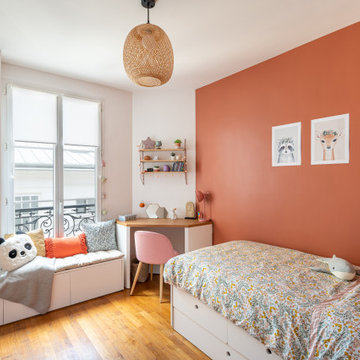
Großes Modernes Mädchenzimmer mit Schlafplatz, roter Wandfarbe und braunem Holzboden in Paris
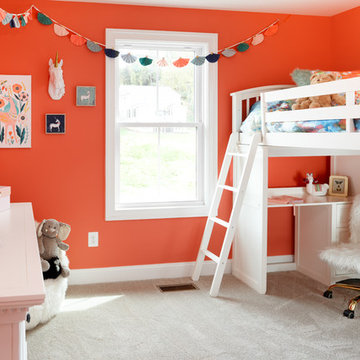
Wall color is SW6606 Coral Reef in this fun, lively child's bedroom. Flooring Phenix Invitational Hats Off.
Mittelgroßes Klassisches Mädchenzimmer mit Schlafplatz, oranger Wandfarbe, Teppichboden und grauem Boden in Sonstige
Mittelgroßes Klassisches Mädchenzimmer mit Schlafplatz, oranger Wandfarbe, Teppichboden und grauem Boden in Sonstige
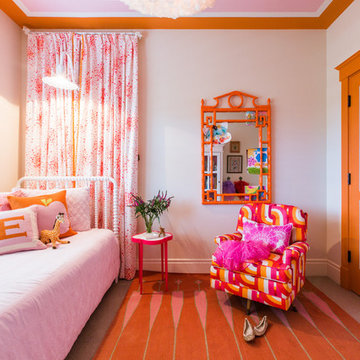
Lynn Bagley Photography
Klassisches Mädchenzimmer mit Schlafplatz, beiger Wandfarbe und Teppichboden in Sacramento
Klassisches Mädchenzimmer mit Schlafplatz, beiger Wandfarbe und Teppichboden in Sacramento
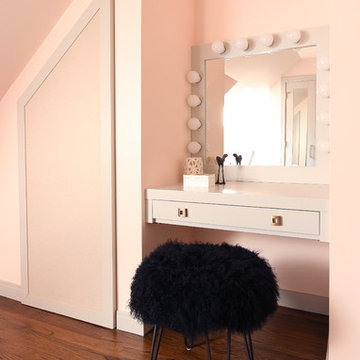
Mittelgroßes Modernes Kinderzimmer mit Schlafplatz, rosa Wandfarbe, dunklem Holzboden und braunem Boden in Calgary

photographer - Gemma Mount
Mittelgroßes Klassisches Mädchenzimmer mit Schlafplatz, Teppichboden und bunten Wänden in Surrey
Mittelgroßes Klassisches Mädchenzimmer mit Schlafplatz, Teppichboden und bunten Wänden in Surrey
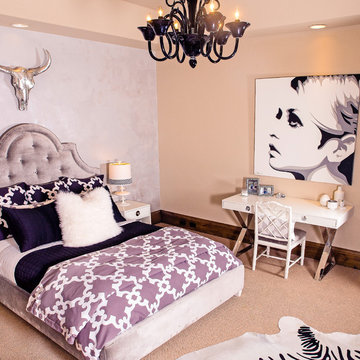
Holly @ Holly Brown Photography
Mittelgroßes Modernes Kinderzimmer mit Schlafplatz, grauer Wandfarbe und Teppichboden in Denver
Mittelgroßes Modernes Kinderzimmer mit Schlafplatz, grauer Wandfarbe und Teppichboden in Denver
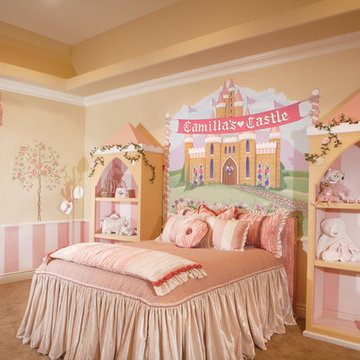
Eagle Luxury Properties design by Guided Home Design
Mittelgroßes Klassisches Mädchenzimmer mit Schlafplatz, beiger Wandfarbe und Teppichboden in Phoenix
Mittelgroßes Klassisches Mädchenzimmer mit Schlafplatz, beiger Wandfarbe und Teppichboden in Phoenix
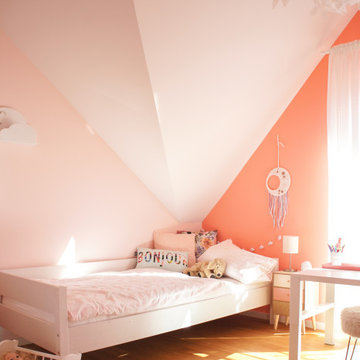
Das dritte Kinderzimmer ist ein Farbhighlight. Die kleine Bewohnerin und die Eltern haben sich eine knallige Wandfarbe gewünscht. Eine mutige Entscheidung, die sich gelohnt hat. Die Kombination aus kräftigem Koralle und zartem Rosa schaffen einen gemütlichen Raum.

Mittelgroßes Klassisches Kinderzimmer mit Schlafplatz, blauer Wandfarbe, Teppichboden und beigem Boden in Oklahoma City
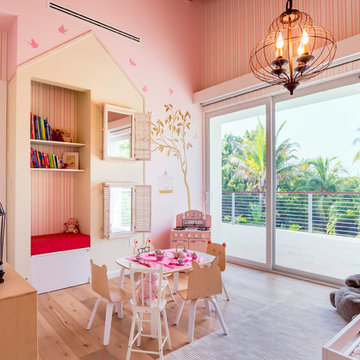
Klassisches Mädchenzimmer mit Spielecke, rosa Wandfarbe, hellem Holzboden und beigem Boden in Miami
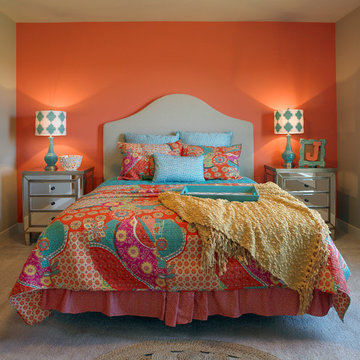
Jagoe Homes, Inc.
Project: Windham Hill, Little Rock Craftsman Home.
Location: Evansville, Indiana. Site: WH 174.
Mittelgroßes Klassisches Kinderzimmer mit Schlafplatz, Teppichboden, bunten Wänden und braunem Boden in Sonstige
Mittelgroßes Klassisches Kinderzimmer mit Schlafplatz, Teppichboden, bunten Wänden und braunem Boden in Sonstige
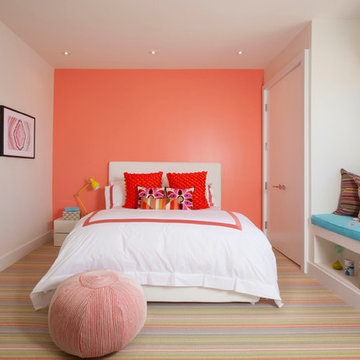
Miami Interior Designers - Residential Interior Design Project in Fort Lauderdale, FL. A classic Mediterranean home turns Contemporary by DKOR Interiors.
Photo: Alexia Fodere
Interior Design by Miami and Ft. Lauderdale Interior Designers, DKOR Interiors.
www.dkorinteriors.com
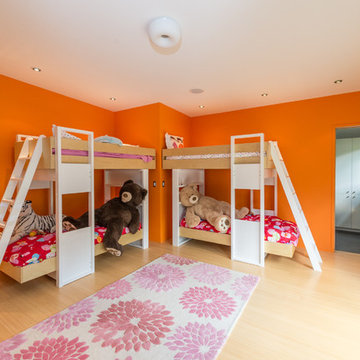
Großes Modernes Mädchenzimmer mit Schlafplatz, oranger Wandfarbe, hellem Holzboden und beigem Boden in Phoenix

Großes Klassisches Mädchenzimmer mit Schlafplatz, schwarzer Wandfarbe, hellem Holzboden und beigem Boden in Orlando

A little girls room with a pale pink ceiling and pale gray wainscoat
This fast pace second level addition in Lakeview has received a lot of attention in this quite neighborhood by neighbors and house visitors. Ana Borden designed the second level addition on this previous one story residence and drew from her experience completing complicated multi-million dollar institutional projects. The overall project, including designing the second level addition included tieing into the existing conditions in order to preserve the remaining exterior lot for a new pool. The Architect constructed a three dimensional model in Revit to convey to the Clients the design intent while adhering to all required building codes. The challenge also included providing roof slopes within the allowable existing chimney distances, stair clearances, desired room sizes and working with the structural engineer to design connections and structural member sizes to fit the constraints listed above. Also, extensive coordination was required for the second addition, including supports designed by the structural engineer in conjunction with the existing pre and post tensioned slab. The Architect’s intent was also to create a seamless addition that appears to have been part of the existing residence while not impacting the remaining lot. Overall, the final construction fulfilled the Client’s goals of adding a bedroom and bathroom as well as additional storage space within their time frame and, of course, budget.
Smart Media
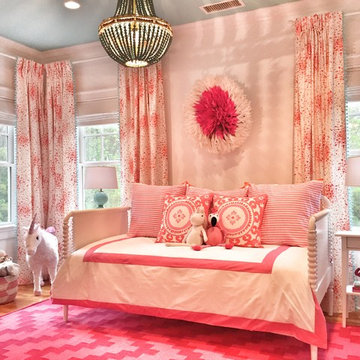
Klassisches Mädchenzimmer mit Schlafplatz, weißer Wandfarbe und braunem Holzboden in New York
Orange Mädchenzimmer Ideen und Design
1
