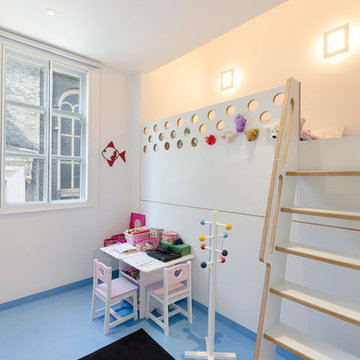Orange Kinderzimmer mit Schlafplatz Ideen und Design
Suche verfeinern:
Budget
Sortieren nach:Heute beliebt
1 – 20 von 563 Fotos
1 von 3
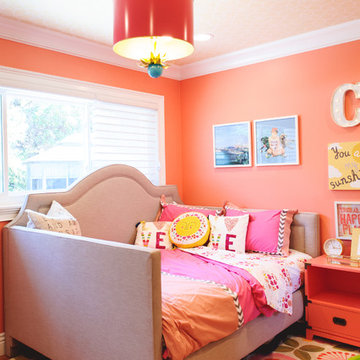
Klassisches Mädchenzimmer mit Schlafplatz, oranger Wandfarbe, Teppichboden und buntem Boden in San Diego

Photo-Jim Westphalen
Mittelgroßes Modernes Jungszimmer mit Schlafplatz, braunem Holzboden, braunem Boden und blauer Wandfarbe in Sonstige
Mittelgroßes Modernes Jungszimmer mit Schlafplatz, braunem Holzboden, braunem Boden und blauer Wandfarbe in Sonstige
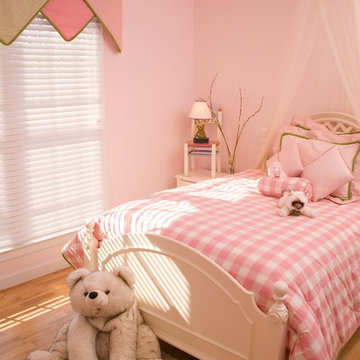
Kris D'Amico
Mittelgroßes Klassisches Mädchenzimmer mit Schlafplatz, rosa Wandfarbe und hellem Holzboden in Nashville
Mittelgroßes Klassisches Mädchenzimmer mit Schlafplatz, rosa Wandfarbe und hellem Holzboden in Nashville
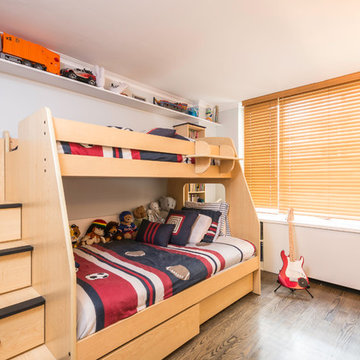
Photo credit: Eric Soltan
Mittelgroßes Modernes Jungszimmer mit Schlafplatz, weißer Wandfarbe und braunem Holzboden in New York
Mittelgroßes Modernes Jungszimmer mit Schlafplatz, weißer Wandfarbe und braunem Holzboden in New York

4,945 square foot two-story home, 6 bedrooms, 5 and ½ bathroom plus a secondary family room/teen room. The challenge for the design team of this beautiful New England Traditional home in Brentwood was to find the optimal design for a property with unique topography, the natural contour of this property has 12 feet of elevation fall from the front to the back of the property. Inspired by our client’s goal to create direct connection between the interior living areas and the exterior living spaces/gardens, the solution came with a gradual stepping down of the home design across the largest expanse of the property. With smaller incremental steps from the front property line to the entry door, an additional step down from the entry foyer, additional steps down from a raised exterior loggia and dining area to a slightly elevated lawn and pool area. This subtle approach accomplished a wonderful and fairly undetectable transition which presented a view of the yard immediately upon entry to the home with an expansive experience as one progresses to the rear family great room and morning room…both overlooking and making direct connection to a lush and magnificent yard. In addition, the steps down within the home created higher ceilings and expansive glass onto the yard area beyond the back of the structure. As you will see in the photographs of this home, the family area has a wonderful quality that really sets this home apart…a space that is grand and open, yet warm and comforting. A nice mixture of traditional Cape Cod, with some contemporary accents and a bold use of color…make this new home a bright, fun and comforting environment we are all very proud of. The design team for this home was Architect: P2 Design and Jill Wolff Interiors. Jill Wolff specified the interior finishes as well as furnishings, artwork and accessories.
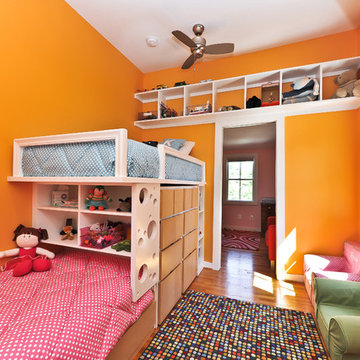
A simple, but elegant renovation, creating an extra bedroom for a growing family. Stucco exterior, new front entry, expanded dormers, and spray foam insulation.

photographer - Gemma Mount
Mittelgroßes Klassisches Mädchenzimmer mit Schlafplatz, Teppichboden und bunten Wänden in Surrey
Mittelgroßes Klassisches Mädchenzimmer mit Schlafplatz, Teppichboden und bunten Wänden in Surrey
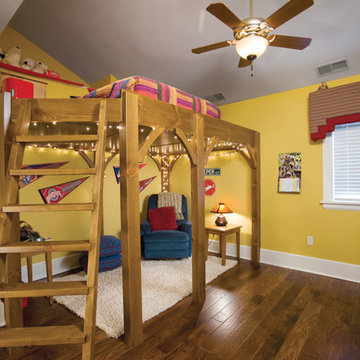
Photos by Scott Pease
Klassisches Kinderzimmer mit Schlafplatz und gelber Wandfarbe in Cleveland
Klassisches Kinderzimmer mit Schlafplatz und gelber Wandfarbe in Cleveland
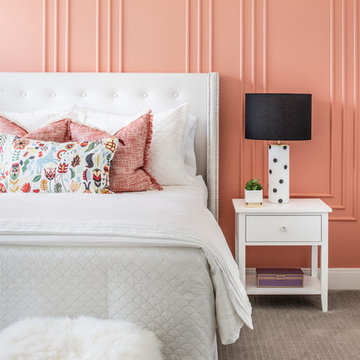
Stephen Allen Photography
Klassisches Kinderzimmer mit rosa Wandfarbe, Teppichboden, beigem Boden und Schlafplatz in Orlando
Klassisches Kinderzimmer mit rosa Wandfarbe, Teppichboden, beigem Boden und Schlafplatz in Orlando
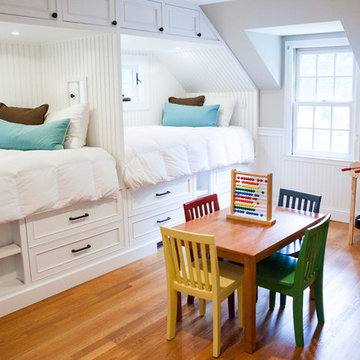
Zel, inc.
Neutrales Maritimes Kinderzimmer mit Schlafplatz, grauer Wandfarbe und braunem Holzboden in New York
Neutrales Maritimes Kinderzimmer mit Schlafplatz, grauer Wandfarbe und braunem Holzboden in New York
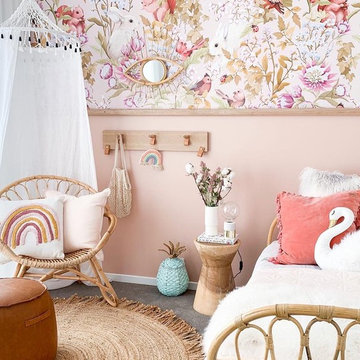
Maritimes Kinderzimmer mit rosa Wandfarbe, Teppichboden, grauem Boden und Schlafplatz in Melbourne
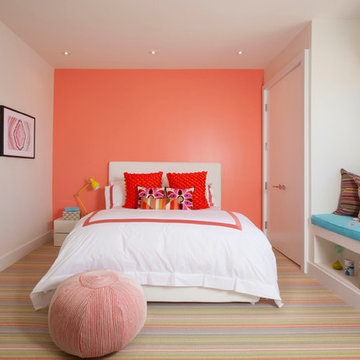
Miami Interior Designers - Residential Interior Design Project in Fort Lauderdale, FL. A classic Mediterranean home turns Contemporary by DKOR Interiors.
Photo: Alexia Fodere
Interior Design by Miami and Ft. Lauderdale Interior Designers, DKOR Interiors.
www.dkorinteriors.com
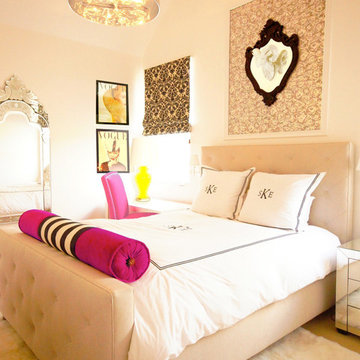
Mittelgroßes Klassisches Kinderzimmer mit Schlafplatz, beiger Wandfarbe, Teppichboden und beigem Boden in Austin
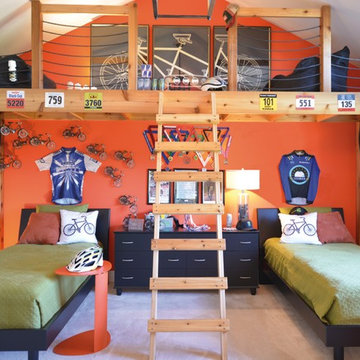
Photo Credit: Doug Warner, Communication Associates.
Kleines Klassisches Jungszimmer mit Teppichboden, Schlafplatz, bunten Wänden und beigem Boden in Detroit
Kleines Klassisches Jungszimmer mit Teppichboden, Schlafplatz, bunten Wänden und beigem Boden in Detroit
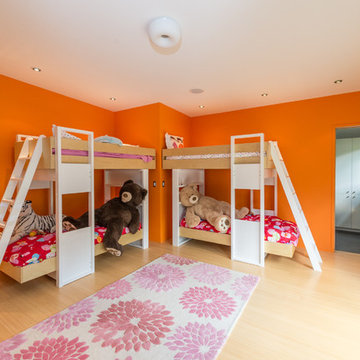
Großes Modernes Mädchenzimmer mit Schlafplatz, oranger Wandfarbe, hellem Holzboden und beigem Boden in Phoenix
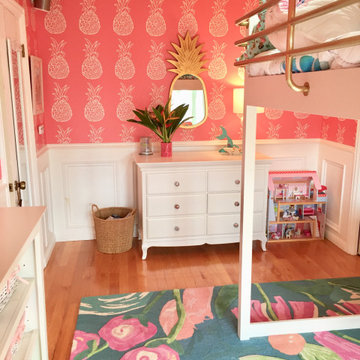
Pineapple Paradise! The pineapple wallpaper is the show stopper in this Hula room designed for a lovely little girl named Phoebe. Our goals were to make a cozy, inviting bedroom that would also be functional and make the most of the small space. The bunk bed with desk below helped create floor space for play and room for art and school. Hula girl bed sheets, tropical print bedding, pineapple wallpaper, and the extra soft floral rug add pops of fun color and cozy throughout. We love features like the palm tree lamp and pineapple mirror. We carried the theme out to the balcony with a fun seating area.
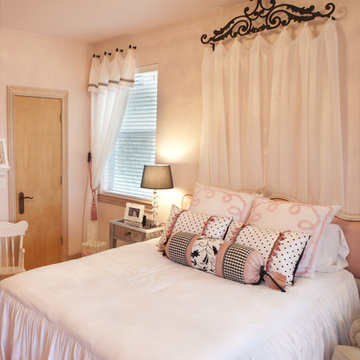
For this little girl's room we put together a pink, black, and white design, complete with a pink zebra print rug! The drapery crown hardware provides an elegant yet edgy backdrop for the headboard, and we love the bolster pillow!
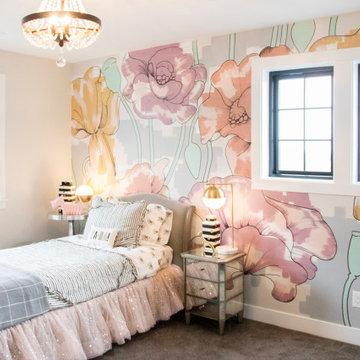
Modernes Mädchenzimmer mit Schlafplatz, bunten Wänden, Teppichboden und grauem Boden in Salt Lake City
Orange Kinderzimmer mit Schlafplatz Ideen und Design
1

