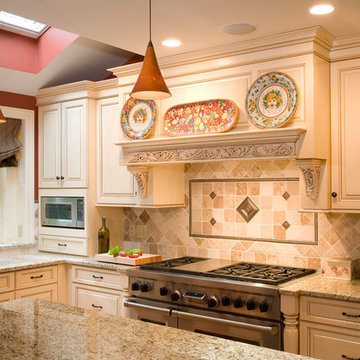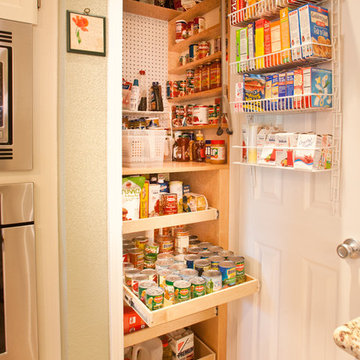Orange Küchen Ideen und Design
Suche verfeinern:
Budget
Sortieren nach:Heute beliebt
101 – 120 von 49.393 Fotos
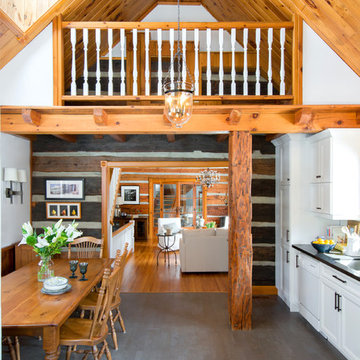
Stephani Buchman Photography
Rustikale Wohnküche in L-Form mit Schrankfronten mit vertiefter Füllung, weißen Schränken, weißen Elektrogeräten und grauem Boden in Toronto
Rustikale Wohnküche in L-Form mit Schrankfronten mit vertiefter Füllung, weißen Schränken, weißen Elektrogeräten und grauem Boden in Toronto
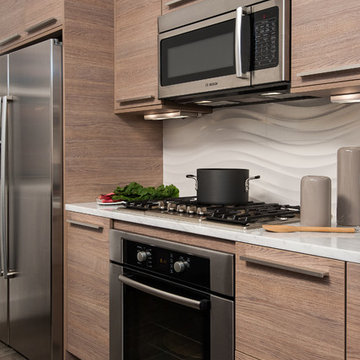
Kitchen
Kleine Moderne Küche mit flächenbündigen Schrankfronten, hellbraunen Holzschränken, Küchenrückwand in Beige und Küchengeräten aus Edelstahl in Washington, D.C.
Kleine Moderne Küche mit flächenbündigen Schrankfronten, hellbraunen Holzschränken, Küchenrückwand in Beige und Küchengeräten aus Edelstahl in Washington, D.C.
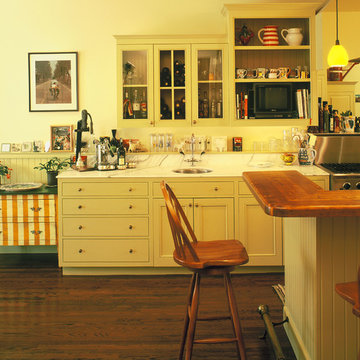
European Country Style Kitchen with long rustic wood bar, marble counters, and painted wood cabinets and hood, and mirror stove backsplash.
JD Peterson Photography

White kitchen with stainless steel appliances and handcrafted kitchen island in the middle. The dark wood floors are a wonderful contrast to the white cabinets. This home is located in Del Mar, California and was built in 2008 by Smith Brothers. Additional Credits: Architect: Richard Bokal Interior Designer: Doug Dolezal
Additional Credits:
Architect: Richard Bokal
Interior Designer Doug Dolezal
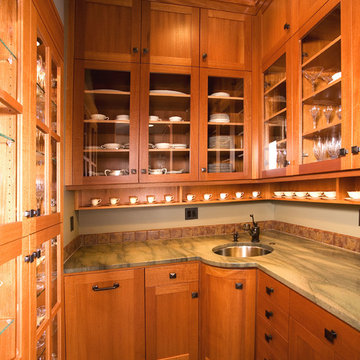
How do you store a lot of dishes? Create a dish pantry! Complete with its own Miele dishwasher and sink, some of the wife's favorite cups and saucers are neatly displayed. To the right, we used the wall cavity to create a shallow, tall cupboard that holds stemware. See more of this kitchen at: http://www.spaceplanner.com/Island_Home_with_Island_Kitchen.html
Photo: Roger Turk, Northlight Photography
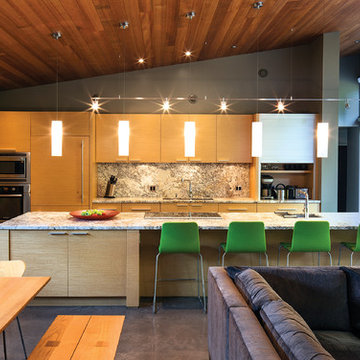
An open concept living area featuring a kitchen with modern cabinets in white oak, granite counter tops and a 14' long island with custom lighting. A 13' high glass wall faces the rear courtyard, forest and creek beyond. The ceiling is old growth, edge grain. solid western hemlock. The floors are concrete and the windows are 6" aluminum. I designed and prepared all interior construction and mill work drawings for the custom kitchen and custom millwork throughout the home.
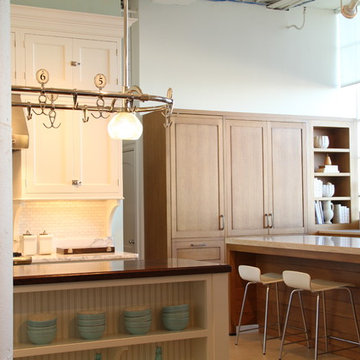
Moderne Küche mit Schrankfronten mit vertiefter Füllung und weißen Schränken in Boston
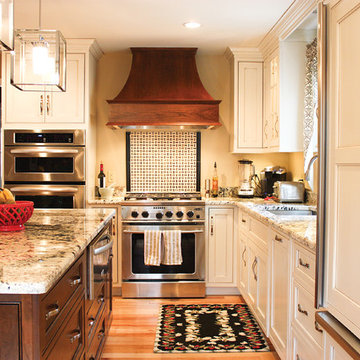
Cherry wood range hood with a slide in range
Offene, Mittelgroße Klassische Küche in L-Form mit Unterbauwaschbecken, Schrankfronten mit vertiefter Füllung, weißen Schränken, Granit-Arbeitsplatte, bunter Rückwand, Rückwand aus Porzellanfliesen, Küchengeräten aus Edelstahl, hellem Holzboden und Kücheninsel in Boston
Offene, Mittelgroße Klassische Küche in L-Form mit Unterbauwaschbecken, Schrankfronten mit vertiefter Füllung, weißen Schränken, Granit-Arbeitsplatte, bunter Rückwand, Rückwand aus Porzellanfliesen, Küchengeräten aus Edelstahl, hellem Holzboden und Kücheninsel in Boston

Brevin Blach
Mediterrane Küche in U-Form mit weißen Schränken, Marmor-Arbeitsplatte, Küchenrückwand in Weiß und weißer Arbeitsplatte in San Diego
Mediterrane Küche in U-Form mit weißen Schränken, Marmor-Arbeitsplatte, Küchenrückwand in Weiß und weißer Arbeitsplatte in San Diego

The new kitchen bar counter sits where a wall was originally. Two species of wood were used in the cabinets, walnut and alder. The lighter colored cabinets at the back wall are in alder with Zodiaq countertops and the backsplash utilizes colored sandblasted glass tiles.
Photo Credit: John Sutton Photography
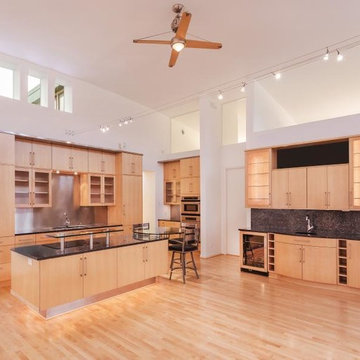
This project has been the most remarkable Kansas City kitchen design that Design Connection Inc. has had the opportunity to be involved. The client came to us with wanting to raise the roof of an upstairs apartment over their insurance office. It would be doomed at the center and curved down at both ends. The walls would be very tall and the living space would be all in one area. The challenge was make the kitchen and bar area be part of the living space with furniture and still seem spacious. We selected a beautiful natural maple for the cabinets and raised them up high. Our client loved blue pearl for the granite countertops. We raised a glass area above the cook top with steel tubes to put spices when they were cooking. The table was designed to be part of the island and bar stools was perfect for the counter high tops. The refrigerator and freezer drawers were hidden behind wood doors and make the kitchen look seamless.
The lighting was truly amazing. We accented under the island with rope lights to create interest and make a separation from floors. The monorail lights went from one part of the room across to the other. The sheet rock was curved to accent light up to the ceiling. Lighting was used throughout the space to create interest and became an architectural feature in the room. This home has stood the test time and is considered classic in design.
Design Connection Inc, Kansas City interior design provided kitchen design, space planning, countertops, plumbing, appliance, cabinet selections and Interior Design Kansas City

Klassische Küche mit Landhausspüle, Schrankfronten im Shaker-Stil, grünen Schränken und Arbeitsplatte aus Holz in Seattle
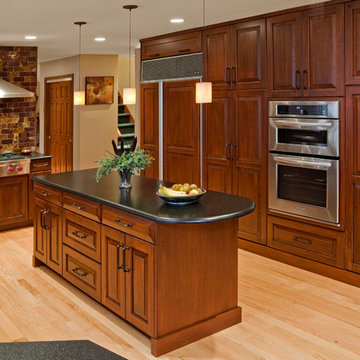
This kitchen featuring a bar area offers the family a multi-function space conducive to their entertaining lifestyle. The kitchen peninsula opens up to the living room and breakfast room, providing an expansive environment for family, friends, and guests to interact, and the layout allows for an easy flow from one space to the next. The classic cherry, raised panel cabinetry contrasts with the light, red oak hardwood flooring throughout, creating a play of dark and light. The red onyx tile backsplash located above the Wolf Professional Series cooktop ties together the cherry cabinetry and the brushed Indian Black granite countertops. A wall of built-in cabinetry provides the perfect place to house a double wall oven, Sub Zero refrigerator, and multi-zone wine cooler located conveniently adjacent to the bar area, and the central kitchen island offers additional useable counter space. A double access, glass door wall cabinet was installed where a wall previously existed, allowing more natural light to flood into the kitchen. The new bar area features red onyx mosaic tiles on a curved bar front and decorative, glass pendant lighting above the counter.

Große, Geschlossene Klassische Küche in U-Form mit Landhausspüle, Marmor-Arbeitsplatte, weißen Schränken, Küchenrückwand in Weiß, Rückwand aus Metrofliesen, Küchengeräten aus Edelstahl, dunklem Holzboden, Kücheninsel, braunem Boden, weißer Arbeitsplatte und Schrankfronten mit vertiefter Füllung in Minneapolis

Situated on a challenging sloped lot, an elegant and modern home was achieved with a focus on warm walnut, stainless steel, glass and concrete. Each floor, named Sand, Sea, Surf and Sky, is connected by a floating walnut staircase and an elevator concealed by walnut paneling in the entrance.
The home captures the expansive and serene views of the ocean, with spaces outdoors that incorporate water and fire elements. Ease of maintenance and efficiency was paramount in finishes and systems within the home. Accents of Swarovski crystals illuminate the corridor leading to the master suite and add sparkle to the lighting throughout.
A sleek and functional kitchen was achieved featuring black walnut and charcoal gloss millwork, also incorporating a concealed pantry and quartz surfaces. An impressive wine cooler displays bottles horizontally over steel and walnut, spanning from floor to ceiling.
Features were integrated that capture the fluid motion of a wave and can be seen in the flexible slate on the contoured fireplace, Modular Arts wall panels, and stainless steel accents. The foyer and outer decks also display this sense of movement.
At only 22 feet in width, and 4300 square feet of dramatic finishes, a four car garage that includes additional space for the client's motorcycle, the Wave House was a productive and rewarding collaboration between the client and KBC Developments.
Featured in Homes & Living Vancouver magazine July 2012!
photos by Rob Campbell - www.robcampbellphotography
photos by Tony Puezer - www.brightideaphotography.com

Zweizeilige, Große Klassische Küche mit Schrankfronten im Shaker-Stil, Küchengeräten aus Edelstahl, Unterbauwaschbecken, hellbraunen Holzschränken, Granit-Arbeitsplatte, Rückwand-Fenster, hellem Holzboden und Kücheninsel in Boston
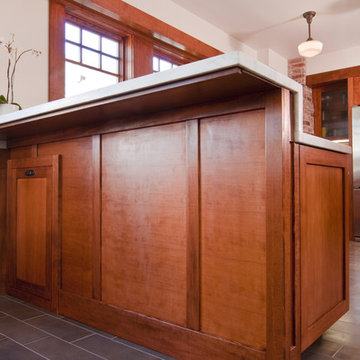
This charming Craftsman classic style home has a large inviting front porch, original architectural details and woodwork throughout. The original two-story 1,963 sq foot home was built in 1912 with 4 bedrooms and 1 bathroom. Our design build project added 700 sq feet to the home and 1,050 sq feet to the outdoor living space. This outdoor living space included a roof top deck and a 2 story lower deck all made of Ipe decking and traditional custom designed railings. In the formal dining room, our master craftsman restored and rebuilt the trim, wainscoting, beamed ceilings, and the built-in hutch. The quaint kitchen was brought back to life with new cabinetry made from douglas fir and also upgraded with a brand new bathroom and laundry room. Throughout the home we replaced the windows with energy effecient double pane windows and new hardwood floors that also provide radiant heating. It is evident that attention to detail was a primary focus during this project as our team worked diligently to maintain the traditional look and feel of the home
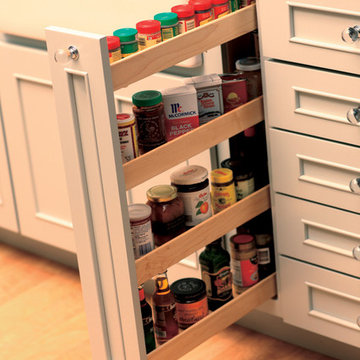
Reminisce about your favorite beachfront destination and your mind’s eye evokes a serene, comfortable cottage with windows thrown open to catch the air and the relaxing sound of waves nearby. In the shade of the porch, a hammock sways invitingly in the breeze.
The color palette is simple and clean, with hues of white, like sunlight reflecting off sand, and blue-grays, the color of sky and water. Wood surfaces have soft painted finishes or a scrubbed-clean, natural wood look. “Cottage” styling is carefree living, where every element conspires to create a casual environment for comfort and relaxation.
This cottage kitchen features Classic White paint with a Personal Paint Match kitchen island cabinets. These selected soft hues bring in the clean and simplicity of Cottage Style. As for hardware, bin pulls are a popular choice and make working in the kitchen much easier.
Request a FREE Dura Supreme Brochure Packet:
http://www.durasupreme.com/request-brochure
Find a Dura Supreme Showroom near you today:
http://www.durasupreme.com/dealer-locator
Orange Küchen Ideen und Design
6
