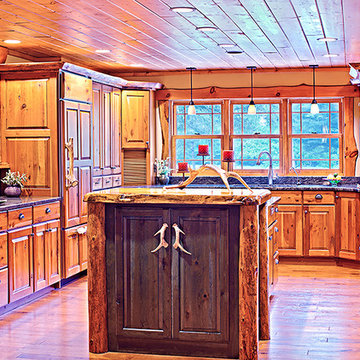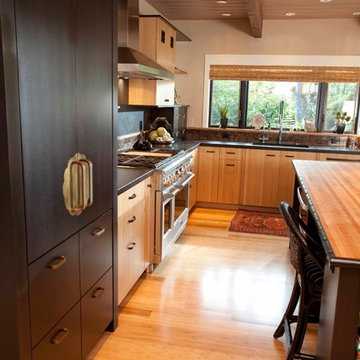Orange Küchen Ideen und Design
Suche verfeinern:
Budget
Sortieren nach:Heute beliebt
161 – 180 von 49.406 Fotos
1 von 2
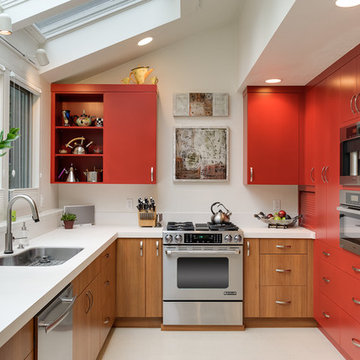
Aaron Ziltener
Moderne Küche in L-Form mit Unterbauwaschbecken, flächenbündigen Schrankfronten, roten Schränken und Küchengeräten aus Edelstahl in Portland
Moderne Küche in L-Form mit Unterbauwaschbecken, flächenbündigen Schrankfronten, roten Schränken und Küchengeräten aus Edelstahl in Portland
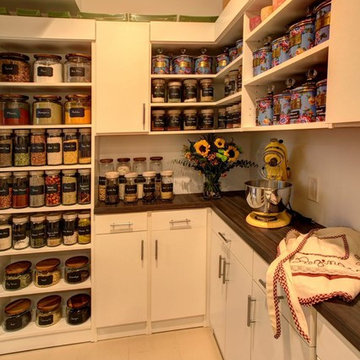
Große Moderne Küche mit Vorratsschrank, flächenbündigen Schrankfronten, weißen Schränken, Arbeitsplatte aus Holz und Porzellan-Bodenfliesen in New York
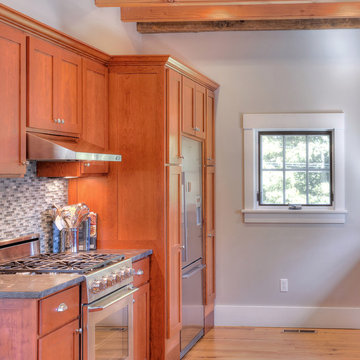
Russell Campaigne
Zweizeilige, Mittelgroße Landhaus Wohnküche ohne Insel mit Unterbauwaschbecken, Schrankfronten im Shaker-Stil, hellbraunen Holzschränken, Marmor-Arbeitsplatte, Küchenrückwand in Grau, Rückwand aus Stein, Küchengeräten aus Edelstahl und braunem Holzboden in New York
Zweizeilige, Mittelgroße Landhaus Wohnküche ohne Insel mit Unterbauwaschbecken, Schrankfronten im Shaker-Stil, hellbraunen Holzschränken, Marmor-Arbeitsplatte, Küchenrückwand in Grau, Rückwand aus Stein, Küchengeräten aus Edelstahl und braunem Holzboden in New York

Große Klassische Küchenbar in L-Form mit Unterbauwaschbecken, Schrankfronten im Shaker-Stil, weißen Schränken, Marmor-Arbeitsplatte, Küchenrückwand in Grau, Rückwand aus Stein, Elektrogeräten mit Frontblende und Kücheninsel in Sonstige

Mark Bosclair
Große, Geschlossene Mediterrane Küche in L-Form mit Kücheninsel, hellbraunen Holzschränken, Arbeitsplatte aus Fliesen, bunter Rückwand, Rückwand aus Keramikfliesen, Elektrogeräten mit Frontblende, Landhausspüle, dunklem Holzboden und profilierten Schrankfronten in Phoenix
Große, Geschlossene Mediterrane Küche in L-Form mit Kücheninsel, hellbraunen Holzschränken, Arbeitsplatte aus Fliesen, bunter Rückwand, Rückwand aus Keramikfliesen, Elektrogeräten mit Frontblende, Landhausspüle, dunklem Holzboden und profilierten Schrankfronten in Phoenix
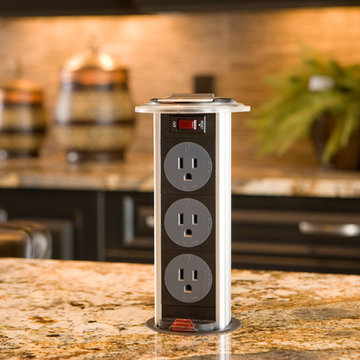
Custom electrical outlet built into island granite counter top.
Zweizeilige, Große Klassische Wohnküche mit Doppelwaschbecken, profilierten Schrankfronten, grauen Schränken, Granit-Arbeitsplatte, Küchenrückwand in Beige, Rückwand aus Mosaikfliesen, Travertin und Kücheninsel in Toronto
Zweizeilige, Große Klassische Wohnküche mit Doppelwaschbecken, profilierten Schrankfronten, grauen Schränken, Granit-Arbeitsplatte, Küchenrückwand in Beige, Rückwand aus Mosaikfliesen, Travertin und Kücheninsel in Toronto
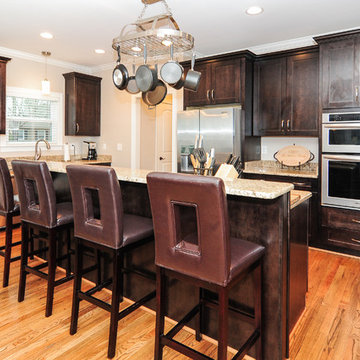
The new home's first floor plan was designed with the kitchen, dining room and living room all open to one another. This allows one person to be in the kitchen while another may be helping a child with homework or snuggling on the sofa with a book, without either feeling isolated or having to even raise their voices to communicate. The laundry room on the main floor, just off of the kitchen, features tons of counter space and storage. One the Owner's favorite features is an integrated "Jacuzzi" laundry sink. This "mini hot-tub's" water jet action is perfect for soaking and agitating baseball uniforms to remove stains or for gently washing "delicates." The master bedroom and bathroom is on the main level with additional bedrooms, a study area with two built in desk and a game / TV room located on the second level.With USB charging ports built into many of the electrical outlets and integrated wireless access points wired on each level, this home is ready for the connected family.

Architecture by: Think Architecture
Interior Design by: Denton House
Construction by: Magleby Construction Photos by: Alan Blakley
Große Moderne Küche in L-Form mit Landhausspüle, flächenbündigen Schrankfronten, dunklen Holzschränken, Küchenrückwand in Weiß, Elektrogeräten mit Frontblende, Quarzit-Arbeitsplatte, Rückwand aus Keramikfliesen, dunklem Holzboden, Kücheninsel, braunem Boden und weißer Arbeitsplatte in Salt Lake City
Große Moderne Küche in L-Form mit Landhausspüle, flächenbündigen Schrankfronten, dunklen Holzschränken, Küchenrückwand in Weiß, Elektrogeräten mit Frontblende, Quarzit-Arbeitsplatte, Rückwand aus Keramikfliesen, dunklem Holzboden, Kücheninsel, braunem Boden und weißer Arbeitsplatte in Salt Lake City

David Reeve Architectural Photography; This vacation home is located within a narrow lot which extends from the street to the lake shore. Taking advantage of the lot's depth, the design consists of a main house and an accesory building to answer the programmatic needs of a family of four. The modest, yet open and connected living spaces are oriented towards the water.
Since the main house sits towards the water, a street entry sequence is created via a covered porch and pergola. A private yard is created between the buildings, sheltered from both the street and lake. A covered lakeside porch provides shaded waterfront views.
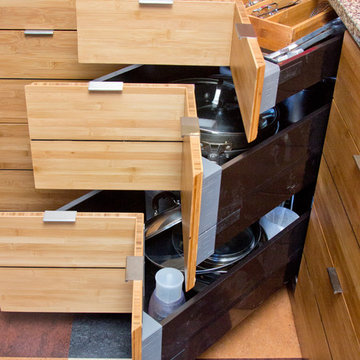
Blum Tandembox Intivo Space Corner drawer systems for each base corner cabinetry.
Kern Group
Moderne Küche in Kansas City
Moderne Küche in Kansas City

Jeff Herr
Zweizeilige, Offene, Mittelgroße Moderne Küche mit weißen Schränken, Küchenrückwand in Grau, Küchengeräten aus Edelstahl, Unterbauwaschbecken, Mineralwerkstoff-Arbeitsplatte, dunklem Holzboden, Kücheninsel, weißer Arbeitsplatte und Schrankfronten im Shaker-Stil in Atlanta
Zweizeilige, Offene, Mittelgroße Moderne Küche mit weißen Schränken, Küchenrückwand in Grau, Küchengeräten aus Edelstahl, Unterbauwaschbecken, Mineralwerkstoff-Arbeitsplatte, dunklem Holzboden, Kücheninsel, weißer Arbeitsplatte und Schrankfronten im Shaker-Stil in Atlanta
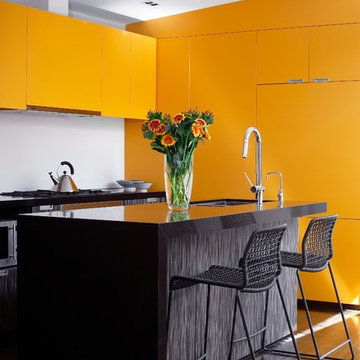
Moderne Küche mit flächenbündigen Schrankfronten und orangefarbenen Schränken in Sydney
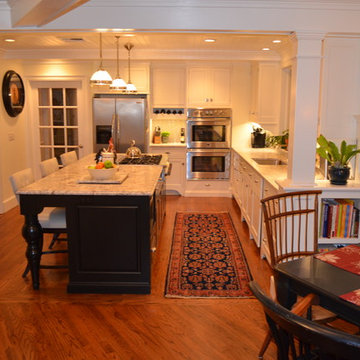
Kitchen/Breakfast Nook The breakfast room addition relocated the table from the center of the original kitchen, and allowed the island to take its place.
Daniel Contelmo worked very closely with Modern Cabinets of Poughkeepsie for this custom kitchen.
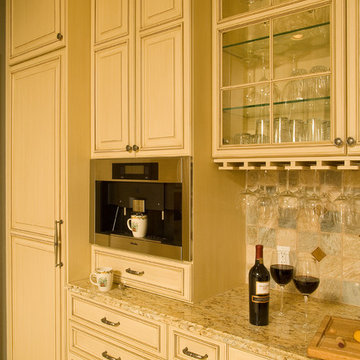
Große Klassische Küche mit profilierten Schrankfronten, beigen Schränken, Granit-Arbeitsplatte, bunter Rückwand, Rückwand aus Steinfliesen, Küchengeräten aus Edelstahl und Porzellan-Bodenfliesen in New Orleans
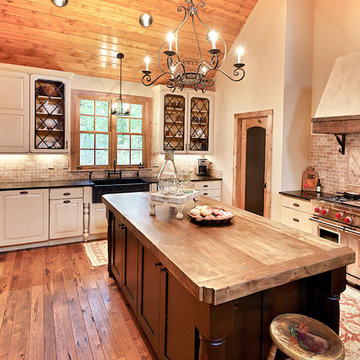
Jason Hulet Photography
Geschlossene, Große Country Küche in U-Form mit profilierten Schrankfronten, weißen Schränken, Arbeitsplatte aus Holz, Küchenrückwand in Rot, Kücheninsel, Landhausspüle, Elektrogeräten mit Frontblende, dunklem Holzboden und Rückwand aus Travertin in Sonstige
Geschlossene, Große Country Küche in U-Form mit profilierten Schrankfronten, weißen Schränken, Arbeitsplatte aus Holz, Küchenrückwand in Rot, Kücheninsel, Landhausspüle, Elektrogeräten mit Frontblende, dunklem Holzboden und Rückwand aus Travertin in Sonstige
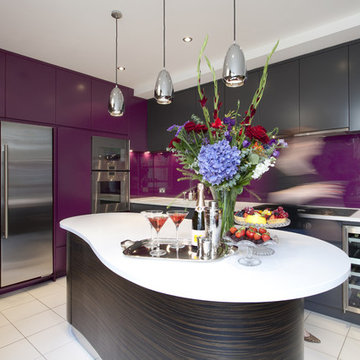
"The kitchen is fantastic. People definitely say wow when they walk around the corner and catch their first glimpse, and yet at the same time, it is so liveable and practical"
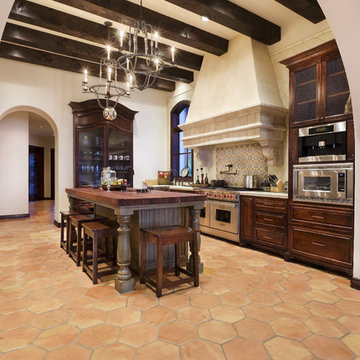
www.pistondesign.com
Rustikale Küche mit Küchengeräten aus Edelstahl und Mauersteinen in Austin
Rustikale Küche mit Küchengeräten aus Edelstahl und Mauersteinen in Austin
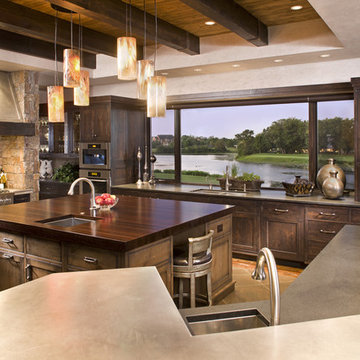
Pewter countertops, distressed alder cabinetry, wenge wood island, Wolf & Sub-Zero appliances.
Urige Küchenbar mit Küchengeräten aus Edelstahl in Minneapolis
Urige Küchenbar mit Küchengeräten aus Edelstahl in Minneapolis
Orange Küchen Ideen und Design
9
