Orange Küchen mit beigen Schränken Ideen und Design
Suche verfeinern:
Budget
Sortieren nach:Heute beliebt
21 – 40 von 523 Fotos
1 von 3

This Altadena home is the perfect example of modern farmhouse flair. The powder room flaunts an elegant mirror over a strapping vanity; the butcher block in the kitchen lends warmth and texture; the living room is replete with stunning details like the candle style chandelier, the plaid area rug, and the coral accents; and the master bathroom’s floor is a gorgeous floor tile.
Project designed by Courtney Thomas Design in La Cañada. Serving Pasadena, Glendale, Monrovia, San Marino, Sierra Madre, South Pasadena, and Altadena.
For more about Courtney Thomas Design, click here: https://www.courtneythomasdesign.com/
To learn more about this project, click here:
https://www.courtneythomasdesign.com/portfolio/new-construction-altadena-rustic-modern/

Geschlossene, Große Klassische Küche in U-Form mit profilierten Schrankfronten, beigen Schränken, Quarzwerkstein-Arbeitsplatte, Küchenrückwand in Weiß, Rückwand aus Keramikfliesen, Travertin, zwei Kücheninseln und beigem Boden in San Diego
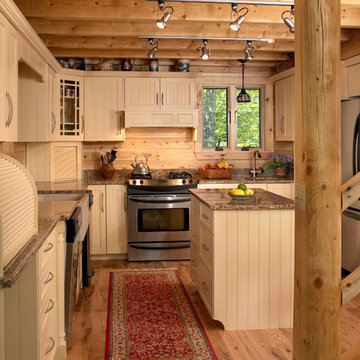
Home by: Katahdin Cedar Log Homes
Offene, Mittelgroße Urige Küche in U-Form mit beigen Schränken in Portland Maine
Offene, Mittelgroße Urige Küche in U-Form mit beigen Schränken in Portland Maine

New construction coastal kitchen in Bedford, MA
Brand: Kitchen - Brookhaven, Bathroom - Wood-Mode
Door Style: Kitchen - Presidio Recessed, Bathroom - Barcelona
Finish: Kitchen - Antique White, Bathroom - Sienna
Countertop: Caesar Stone "Coastal Gray
Hardware: Kitchen - Polished Nickel, Bathroom - Brushed Nickel
Designer: Rich Dupre
Photos: Baumgart Creative Media

Central storage unit that comprises of a bespoke pull-out larder system and hoses the integrated fridge/freezer and further storage behind the top hung sliding door.
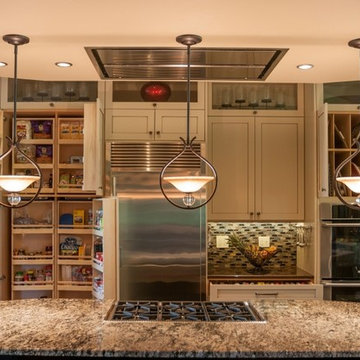
Photo shows custom off-white storage and display cabinets with brown glaze. The large island can easily seat 6 people. There is a commercial gas cooktop and a magnetic induction cooktop, and a prep sink, with lots of countertop space. The large drop-down soffit has a ceiling-mount 1200 cfm exhaust fan, LED task lighting, and three beautiful pendant fixtures.
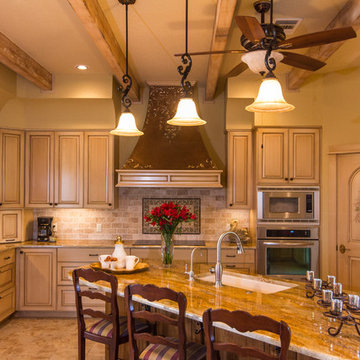
Inspired by the sun drenched colors of Southern France, animal loving owners retired to a beautiful ranch in the Austin Hill Country . They wanted, to aesthetically convert its country cottage into “French Equestrian” while, functionally, improving the flow of the kitchen while creating a workable laundry room. Custom made cabinets with special spaces, trompe l'oeil touches and glazing make this kitchen a warm, elegant and functional space.
Katz Builders, Inc. Builder/Remodeler Team , Joel B. Katz, Greg L. Katz and Matt Henke along with Hobbs Ink Home Designer and Julie Mayfield Design ASID
Carter Hobbs FourWallPhotography.com
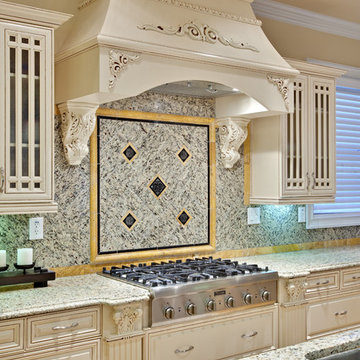
Traditional Kitchen with Formal Wood Hood
Geräumige Klassische Wohnküche in L-Form mit profilierten Schrankfronten, beigen Schränken, bunter Rückwand, Unterbauwaschbecken, Granit-Arbeitsplatte, Rückwand aus Granit, Küchengeräten aus Edelstahl, Kücheninsel, braunem Boden, beiger Arbeitsplatte und Travertin in Atlanta
Geräumige Klassische Wohnküche in L-Form mit profilierten Schrankfronten, beigen Schränken, bunter Rückwand, Unterbauwaschbecken, Granit-Arbeitsplatte, Rückwand aus Granit, Küchengeräten aus Edelstahl, Kücheninsel, braunem Boden, beiger Arbeitsplatte und Travertin in Atlanta
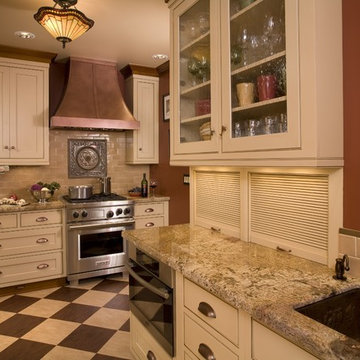
Custom inset door cabinets, 2 toned marmoleum flooring. Copper bar sink. Sonoma tile backsplash. Copper accents. Mahogany wood work
Klassische Küche mit Glasfronten, Küchengeräten aus Edelstahl, Granit-Arbeitsplatte, beigen Schränken, Küchenrückwand in Beige und Rückwand aus Metrofliesen in Portland
Klassische Küche mit Glasfronten, Küchengeräten aus Edelstahl, Granit-Arbeitsplatte, beigen Schränken, Küchenrückwand in Beige und Rückwand aus Metrofliesen in Portland
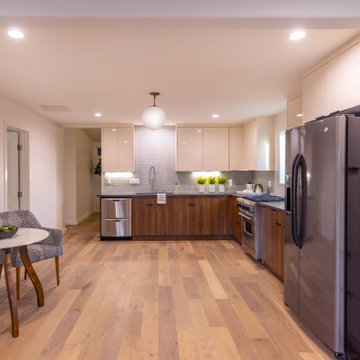
Installation of Hardwood flooring, Cabinets, Countertops, Tile Backsplash, all Appliances, Recessed Lighting, and a fresh Paint to finish.
Große Moderne Küche in L-Form mit Vorratsschrank, Doppelwaschbecken, flächenbündigen Schrankfronten, beigen Schränken, Quarzwerkstein-Arbeitsplatte, Küchenrückwand in Blau, Rückwand aus Zementfliesen, Küchengeräten aus Edelstahl, braunem Holzboden, braunem Boden und grauer Arbeitsplatte in Los Angeles
Große Moderne Küche in L-Form mit Vorratsschrank, Doppelwaschbecken, flächenbündigen Schrankfronten, beigen Schränken, Quarzwerkstein-Arbeitsplatte, Küchenrückwand in Blau, Rückwand aus Zementfliesen, Küchengeräten aus Edelstahl, braunem Holzboden, braunem Boden und grauer Arbeitsplatte in Los Angeles

Offene, Mittelgroße Landhaus Küche mit Landhausspüle, Schrankfronten mit vertiefter Füllung, beigen Schränken, Quarzit-Arbeitsplatte, Schieferboden, grauem Boden, beiger Arbeitsplatte und Kücheninsel in Gloucestershire
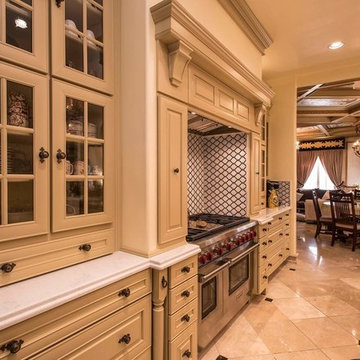
Geschlossene, Große Klassische Küche in U-Form mit profilierten Schrankfronten, beigen Schränken, Quarzwerkstein-Arbeitsplatte, Küchenrückwand in Weiß, Rückwand aus Keramikfliesen, Travertin, zwei Kücheninseln und beigem Boden in San Diego
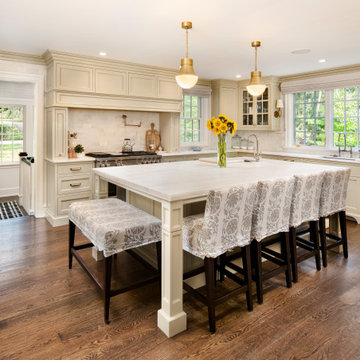
Gathering style kitchen
Large in sink island
Pot filler
Klassische Wohnküche in L-Form mit Unterbauwaschbecken, Schrankfronten im Shaker-Stil, beigen Schränken, Küchenrückwand in Weiß, Kücheninsel, braunem Boden, weißer Arbeitsplatte, Marmor-Arbeitsplatte, Rückwand aus Marmor und braunem Holzboden in Philadelphia
Klassische Wohnküche in L-Form mit Unterbauwaschbecken, Schrankfronten im Shaker-Stil, beigen Schränken, Küchenrückwand in Weiß, Kücheninsel, braunem Boden, weißer Arbeitsplatte, Marmor-Arbeitsplatte, Rückwand aus Marmor und braunem Holzboden in Philadelphia
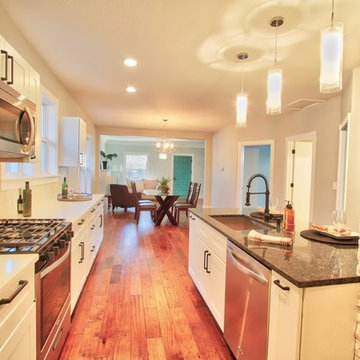
This Denver home was given a complete renovation update. We wanted to stay true to the beautiful architecture yet give it a more modern feel. We opened up the floor plan, merging the living room, dining room, and kitchen into one great room. These three spaces still feel distinguished and intimate but are within a more functional floor plan.
White stone accent walls, natural hardwood floors, updated contemporary lighting, and an exciting teal front door! With these elements we were able to create a look leaning towards traditional but that gives the space a touch of today's trends.
Designed by Denver, Colorado’s MARGARITA BRAVO who also serves Cherry Hills Village, Englewood, Greenwood Village, and Bow Mar.
For more about MARGARITA BRAVO, click here: https://www.margaritabravo.com/
To learn more about this project, click here: https://www.margaritabravo.com/portfolio/congress-park-renovation/
This traditionally styled kitchen was designed around the Aga, but the softly lit wine racks in walnut veneer add a contemporary touch. The floating walnut shelves balance the plasma tv screen, and this multi-functional space ensures this busy family spend time together.
The bespoke larder allows all pantry items to be gathered in one place, with special storage for bread and snacks. The appliance garage ensures all surfaces are cleared of clutter, and the useful pop-up socket is used for charging mobile phones and laptops.
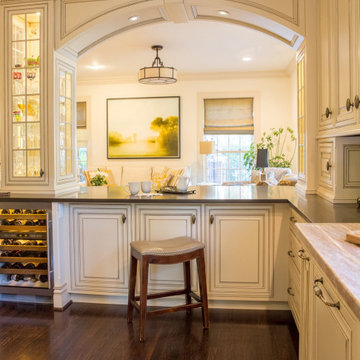
This grand and historic home renovation transformed the structure from the ground up, creating a versatile, multifunctional space. Meticulous planning and creative design brought the client's vision to life, optimizing functionality throughout.
This kitchen boasts a spacious and functional design, with a sizable wooden island crowned by a stunning marble countertop. Beautiful pendant lighting adds style and elegance.
---
Project by Wiles Design Group. Their Cedar Rapids-based design studio serves the entire Midwest, including Iowa City, Dubuque, Davenport, and Waterloo, as well as North Missouri and St. Louis.
For more about Wiles Design Group, see here: https://wilesdesigngroup.com/
To learn more about this project, see here: https://wilesdesigngroup.com/st-louis-historic-home-renovation
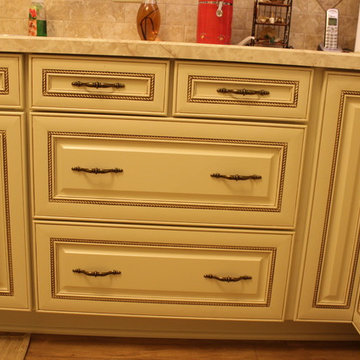
Klassische Wohnküche ohne Insel in L-Form mit Einbauwaschbecken, profilierten Schrankfronten, beigen Schränken, Laminat-Arbeitsplatte, Küchenrückwand in Beige, Rückwand aus Keramikfliesen und weißen Elektrogeräten in New York
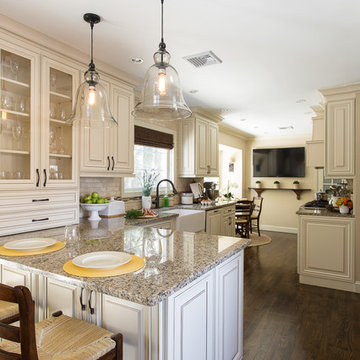
Classic Family Kitchen Renovation - Long Island, New York
Interior Design: Jeanne Campana Design
Zweizeilige, Große Klassische Küche mit Landhausspüle, profilierten Schrankfronten, beigen Schränken, Granit-Arbeitsplatte, Küchenrückwand in Beige, Rückwand aus Glasfliesen, Küchengeräten aus Edelstahl, dunklem Holzboden und Halbinsel in New York
Zweizeilige, Große Klassische Küche mit Landhausspüle, profilierten Schrankfronten, beigen Schränken, Granit-Arbeitsplatte, Küchenrückwand in Beige, Rückwand aus Glasfliesen, Küchengeräten aus Edelstahl, dunklem Holzboden und Halbinsel in New York

Abbiamo fatto fare dal falegname alcuni elementi per integrare ed allineare le ante dei pensili di questa cucina per svecchiare i colori e le forme.
Mittelgroße Moderne Wohnküche ohne Insel in L-Form mit Doppelwaschbecken, flächenbündigen Schrankfronten, beigen Schränken, Laminat-Arbeitsplatte, Küchenrückwand in Metallic, schwarzen Elektrogeräten, Terrazzo-Boden, weißem Boden und beiger Arbeitsplatte in Venedig
Mittelgroße Moderne Wohnküche ohne Insel in L-Form mit Doppelwaschbecken, flächenbündigen Schrankfronten, beigen Schränken, Laminat-Arbeitsplatte, Küchenrückwand in Metallic, schwarzen Elektrogeräten, Terrazzo-Boden, weißem Boden und beiger Arbeitsplatte in Venedig
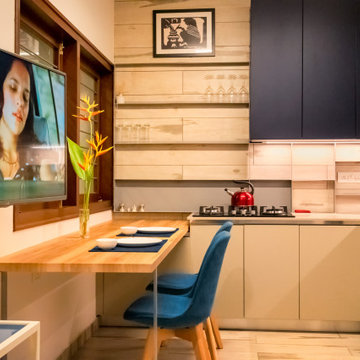
Kleine Moderne Küche ohne Insel in U-Form mit Einbauwaschbecken, flächenbündigen Schrankfronten, beigen Schränken, Küchenrückwand in Beige, Rückwand aus Holz, Küchengeräten aus Edelstahl, beigem Boden und beiger Arbeitsplatte in Bangalore
Orange Küchen mit beigen Schränken Ideen und Design
2