Küche
Suche verfeinern:
Budget
Sortieren nach:Heute beliebt
61 – 80 von 1.209 Fotos
1 von 3
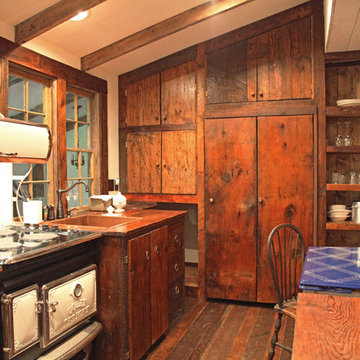
This MossCreek custom designed family retreat features several historically authentic and preserved log cabins that were used as the basis for the design of several individual homes. MossCreek worked closely with the client to develop unique new structures with period-correct details from a remarkable collection of antique homes, all of which were disassembled, moved, and then reassembled at the project site. This project is an excellent example of MossCreek's ability to incorporate the past in to a new home for the ages. Photo by Erwin Loveland
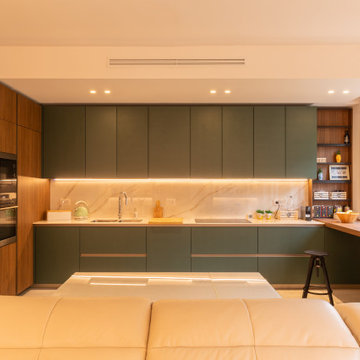
Offene, Geräumige Moderne Küche in U-Form mit Einbauwaschbecken, Marmor-Arbeitsplatte, Küchenrückwand in Weiß, beigem Boden und weißer Arbeitsplatte in Turin
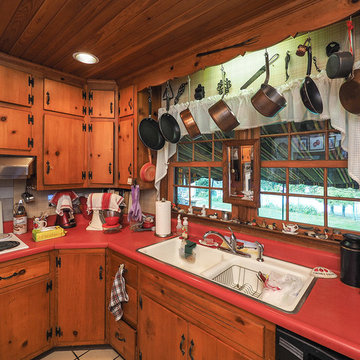
These wood interior windows we installed match the look and feel of this country kitchen perfectly! This entire home also got all new windows, a combination of white and wood throughout.
Windows from Renewal by Andersen New Jersey
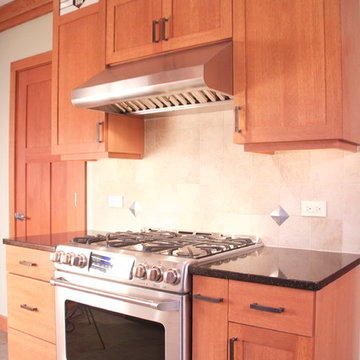
This Berwyn Bungalow kept its charm when it expanded into the home's back porch. Quarter-sawn oak and custom stained glass (handcrafted by the homeowner) were incorporate into the new space that now accommodates a modern lifestyle.
Photo Credits: Stephanie Bullwinkel

Große Eklektische Wohnküche mit Einbauwaschbecken, flächenbündigen Schrankfronten, blauen Schränken, Granit-Arbeitsplatte, Küchenrückwand in Blau, Rückwand aus Keramikfliesen, schwarzen Elektrogeräten, hellem Holzboden, grauer Arbeitsplatte und Tapete in London
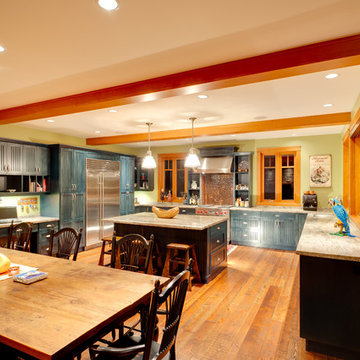
Bright Idea Photography
Klassische Wohnküche in U-Form mit Einbauwaschbecken, Schrankfronten im Shaker-Stil, blauen Schränken, Granit-Arbeitsplatte, Küchengeräten aus Edelstahl, hellem Holzboden, Kücheninsel, orangem Boden und beiger Arbeitsplatte in Vancouver
Klassische Wohnküche in U-Form mit Einbauwaschbecken, Schrankfronten im Shaker-Stil, blauen Schränken, Granit-Arbeitsplatte, Küchengeräten aus Edelstahl, hellem Holzboden, Kücheninsel, orangem Boden und beiger Arbeitsplatte in Vancouver

“With the open-concept floor plan, this kitchen needed to have a galley layout,” Ellison says. A large island helps delineate the kitchen from the other rooms around it. These include a dining area directly behind the kitchen and a living room to the right of the dining room. This main floor also includes a small TV lounge, a powder room and a mudroom. The house sits on a slope, so this main level enjoys treehouse-like canopy views out the back. The bedrooms are on the walk-out lower level.“These homeowners liked grays and neutrals, and their style leaned contemporary,” Ellison says. “They also had a very nice art collection.” The artwork is bright and colorful, and a neutral scheme provided the perfect backdrop for it.
They also liked the idea of using durable laminate finishes on the cabinetry. The laminates have the look of white oak with vertical graining. The galley cabinets are lighter and warmer, while the island has the look of white oak with a gray wash for contrast. The countertops and backsplash are polished quartzite. The quartzite adds beautiful natural veining patterns and warm tones to the room.
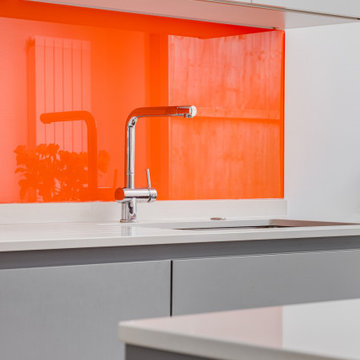
A grey and white handleless kitchen in a London side return extension. The kitchen includes an island with a white Caeserstone quartz worktop,
Große Moderne Küche mit Einbauwaschbecken, grauen Schränken, Quarzit-Arbeitsplatte, Küchenrückwand in Orange, Glasrückwand, bunten Elektrogeräten, hellem Holzboden, braunem Boden, weißer Arbeitsplatte und gewölbter Decke in London
Große Moderne Küche mit Einbauwaschbecken, grauen Schränken, Quarzit-Arbeitsplatte, Küchenrückwand in Orange, Glasrückwand, bunten Elektrogeräten, hellem Holzboden, braunem Boden, weißer Arbeitsplatte und gewölbter Decke in London
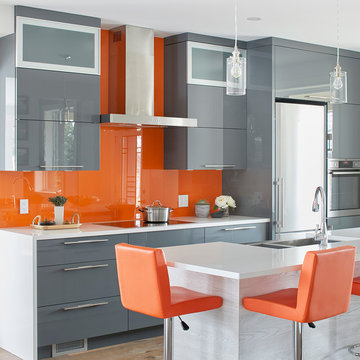
Using bright colors in a design can give great results. The pop of glossy orange mixed with more sober gray gives a unique look to the space.
Einzeilige, Mittelgroße Moderne Küche mit Einbauwaschbecken, flächenbündigen Schrankfronten, grauen Schränken, Küchenrückwand in Orange, Küchengeräten aus Edelstahl, Kücheninsel, beigem Boden und weißer Arbeitsplatte in Sonstige
Einzeilige, Mittelgroße Moderne Küche mit Einbauwaschbecken, flächenbündigen Schrankfronten, grauen Schränken, Küchenrückwand in Orange, Küchengeräten aus Edelstahl, Kücheninsel, beigem Boden und weißer Arbeitsplatte in Sonstige
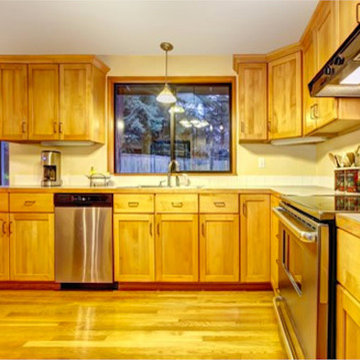
Große Klassische Küche mit Einbauwaschbecken, Schrankfronten mit vertiefter Füllung, hellen Holzschränken und Küchengeräten aus Edelstahl in Los Angeles
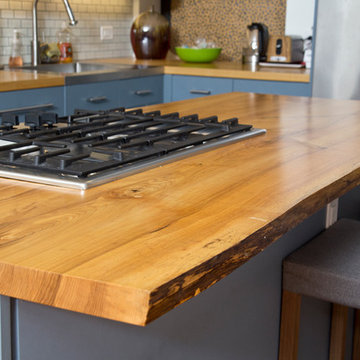
Island top created from a single Ash tree taken down in Suffern, NY to make a sunny roof for solar panels.
Mittelgroße Klassische Wohnküche in L-Form mit Arbeitsplatte aus Holz, Küchengeräten aus Edelstahl, Kücheninsel, Einbauwaschbecken, flächenbündigen Schrankfronten, blauen Schränken, hellem Holzboden, Küchenrückwand in Weiß und Rückwand aus Keramikfliesen in New York
Mittelgroße Klassische Wohnküche in L-Form mit Arbeitsplatte aus Holz, Küchengeräten aus Edelstahl, Kücheninsel, Einbauwaschbecken, flächenbündigen Schrankfronten, blauen Schränken, hellem Holzboden, Küchenrückwand in Weiß und Rückwand aus Keramikfliesen in New York
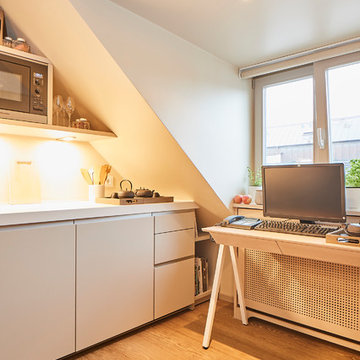
Offene, Einzeilige, Kleine Moderne Küche ohne Insel mit Einbauwaschbecken, flächenbündigen Schrankfronten, beigen Schränken, Mineralwerkstoff-Arbeitsplatte, Küchenrückwand in Beige, Rückwand aus Holz, Elektrogeräten mit Frontblende, hellem Holzboden, braunem Boden und weißer Arbeitsplatte in Hamburg
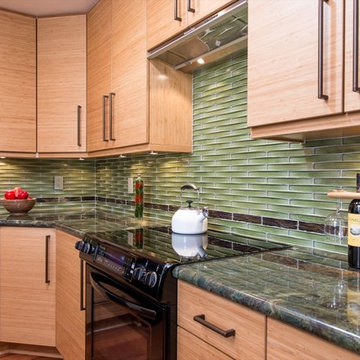
This San Diego, California kitchen remodel was designed in a small rectangular space. The kitchen is highlighted with granite countertops, green subway tiling, black appliances and a custom ornate kitchen sink.
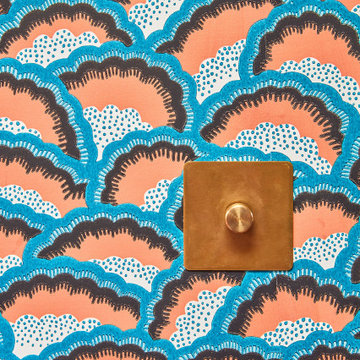
Große Eklektische Wohnküche mit Einbauwaschbecken, flächenbündigen Schrankfronten, blauen Schränken, Granit-Arbeitsplatte, Küchenrückwand in Blau, Rückwand aus Keramikfliesen, schwarzen Elektrogeräten, hellem Holzboden und grauer Arbeitsplatte in London
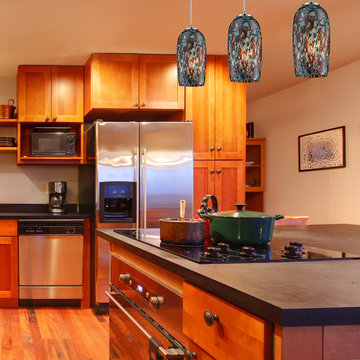
Tropical Style Satin Nickel finish pendant
Available for purchase from We Got Lites
Große Wohnküche in L-Form mit Einbauwaschbecken, profilierten Schrankfronten, hellen Holzschränken, Kalkstein-Arbeitsplatte, Küchenrückwand in Weiß, Rückwand aus Keramikfliesen, Küchengeräten aus Edelstahl, braunem Holzboden und Kücheninsel in New York
Große Wohnküche in L-Form mit Einbauwaschbecken, profilierten Schrankfronten, hellen Holzschränken, Kalkstein-Arbeitsplatte, Küchenrückwand in Weiß, Rückwand aus Keramikfliesen, Küchengeräten aus Edelstahl, braunem Holzboden und Kücheninsel in New York
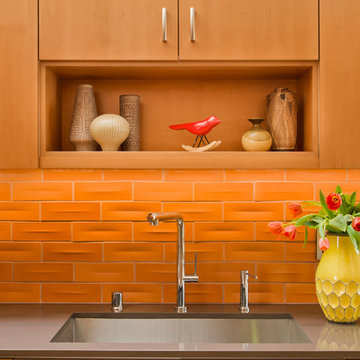
What began as a simple kitchen ‘face-lift’ turned into a more complex kitchen remodel when it was determined that what the client was really seeking was to create a space which evoked the warmth of wood. The challenge was to take a dated (c. 1980’s) white plastic laminate kitchen with a white Formica counter top and transform it into a warmly, wood-clad kitchen without having to demolish the entire kitchen cabinetry. With new door and drawer faces and the careful ‘skinning’ of the existing laminate cabinets with a stained maple veneer; the space became more luxurious and updated. The counter top was replaced with a new quartz slab from Eurostone. The peninsula now accommodates counter-height seating. The Haiku bamboo ceiling fan from Big Ass Fans graces the family room.
Photography: Manolo Langis
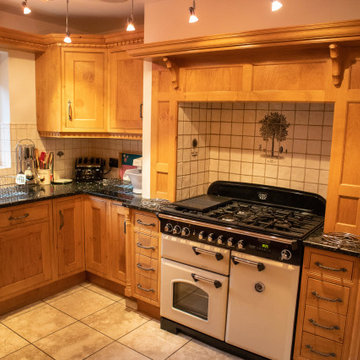
respray of oak kitchen following clients remit of modern and airy to lift the room. colour chosen was farrow & ball new white
Mittelgroße Moderne Wohnküche in U-Form mit Einbauwaschbecken, Schrankfronten mit vertiefter Füllung, weißen Schränken, Granit-Arbeitsplatte, Küchenrückwand in Weiß, Rückwand aus Keramikfliesen, weißen Elektrogeräten, Keramikboden, Kücheninsel, beigem Boden, schwarzer Arbeitsplatte und Kassettendecke in Sonstige
Mittelgroße Moderne Wohnküche in U-Form mit Einbauwaschbecken, Schrankfronten mit vertiefter Füllung, weißen Schränken, Granit-Arbeitsplatte, Küchenrückwand in Weiß, Rückwand aus Keramikfliesen, weißen Elektrogeräten, Keramikboden, Kücheninsel, beigem Boden, schwarzer Arbeitsplatte und Kassettendecke in Sonstige
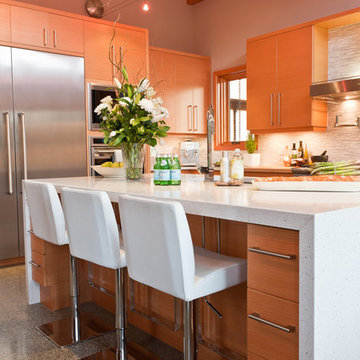
Große Moderne Wohnküche in L-Form mit Einbauwaschbecken, flächenbündigen Schrankfronten, hellen Holzschränken, Granit-Arbeitsplatte, Küchengeräten aus Edelstahl, Kücheninsel, Küchenrückwand in Grau, Rückwand aus Stein und Keramikboden in Vancouver
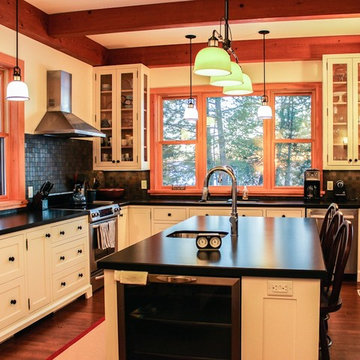
Große Urige Wohnküche in L-Form mit Einbauwaschbecken, Glasfronten, beigen Schränken, Marmor-Arbeitsplatte, Küchenrückwand in Metallic, Rückwand aus Keramikfliesen, Küchengeräten aus Edelstahl, braunem Holzboden und Kücheninsel in Toronto
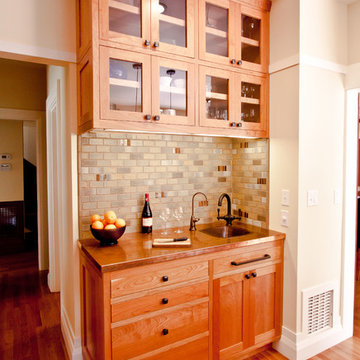
The new floor plan provided space for a convenient wet bar complete with wine storage and hammered copper sink.
Mittelgroße Rustikale Küche in L-Form mit Einbauwaschbecken, Schrankfronten mit vertiefter Füllung, hellbraunen Holzschränken, Betonarbeitsplatte, bunter Rückwand, Rückwand aus Keramikfliesen, Küchengeräten aus Edelstahl, braunem Holzboden, Kücheninsel und Vorratsschrank in San Francisco
Mittelgroße Rustikale Küche in L-Form mit Einbauwaschbecken, Schrankfronten mit vertiefter Füllung, hellbraunen Holzschränken, Betonarbeitsplatte, bunter Rückwand, Rückwand aus Keramikfliesen, Küchengeräten aus Edelstahl, braunem Holzboden, Kücheninsel und Vorratsschrank in San Francisco
4