Orange Küchen mit Glasrückwand Ideen und Design
Suche verfeinern:
Budget
Sortieren nach:Heute beliebt
81 – 100 von 481 Fotos
1 von 3
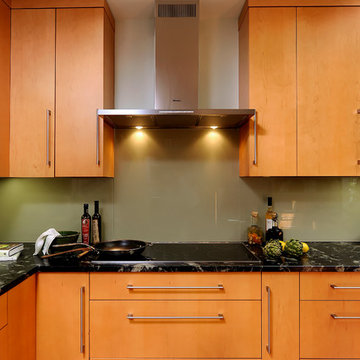
Washington, DC Modern Kitchen
#JenniferGilmer
http://www.gilmerkitchens.com/
Photography by Bob Narod
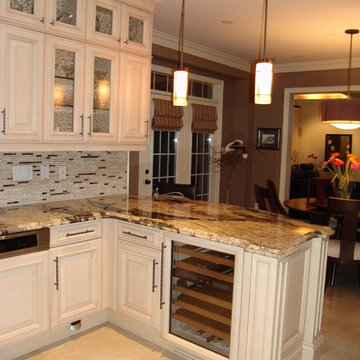
Designed by Sigrid McCandless
Mittelgroße Klassische Wohnküche in L-Form mit Unterbauwaschbecken, profilierten Schrankfronten, weißen Schränken, Granit-Arbeitsplatte, bunter Rückwand, Glasrückwand, Elektrogeräten mit Frontblende, Travertin und Halbinsel in Toronto
Mittelgroße Klassische Wohnküche in L-Form mit Unterbauwaschbecken, profilierten Schrankfronten, weißen Schränken, Granit-Arbeitsplatte, bunter Rückwand, Glasrückwand, Elektrogeräten mit Frontblende, Travertin und Halbinsel in Toronto
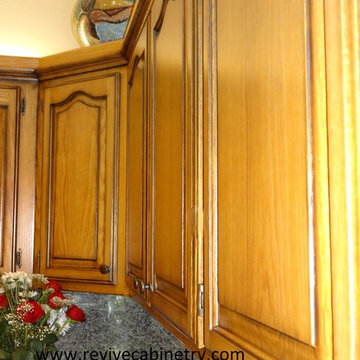
Antique oak kitchen cabinets
Revive Cabinetry took an out of date natural oak kitchen and brought it back to the new age. These 25 year old oak cabinets got a new life. We used a special technique to take the yellow color out of the oak and return them to a natural brown. Next we added glazing to create an antique finish and give them that million dollar look.

Zeitlos moderne und extravagante Wohnküche.
Fronten in Grau matt lackiert, kombiniert mit raffiniertem Fronten in Marmor-Optik.
Kochinsel mit breitem Induktions-Kochfeld sowie integriertem Kochfeldabzug.
Auf die Kochinsel-Rückseite wurde eine Barplatte gesetzt, an der 2 Personen ausreichend Platz für einen Kaffee oder zum frühstücken haben.
Auf der Kochinsel-Rückseite befinden sich große Auszuschränke für zusätzlichen Stauraum.
Abgerundet wird die Optik der offenen Wohnküche mit einem echten Eyecatcher, einem Retro-Kühlschrank in Ferrari-Rot und sorgt damit für eine frischen Farbtupfer.
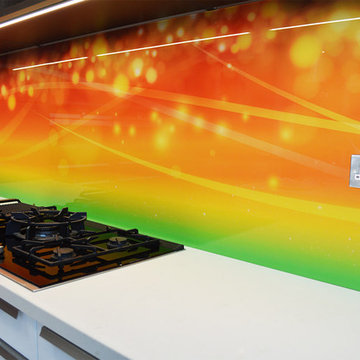
Custom Printed Gradient Design Glass Splashback!
Images printed directly onto the back of 6mm toughened glass panels and are used as kitchen or bathroom glass splashbacks, instead of traditional tiles. Glass splashbacks are extremely versatile and easy to clean due to seamless surface and no grouting! Choose from a range of popular images or submit your own hi-resolution images for a very personal finish.
For a Splashback of this style and size, the rough cost could be anywhere between £500 - £1200
Printed Splashbacks:
https://www.creoglass.co.uk/kitchen-gl…/printed-splashbacks/
Visit https://www.creoglass.co.uk/offers/ to check out all of our offers available at this time!
- Up To 40% Plain Colour Glass Splashbacks
- 35% Printed Glass Splashbacks
- 35% Luxury Collection Glass Splashbacks
- 35% Premium Collection Glass Splashbacks
- 35% Ice-Cracked Toughened Mirror Glass Splashbacks
- 15% Liquid Toughened Mirror Glass Splashbacks
The Lead Time for you to get your Glass Splashback is 3-4 weeks. The manufacturing time to make the Glass is 2 weeks and our measuring and fitting service is in this time frame as well.
Please come and visit us at our Showroom at:
Unit D, Gate 3, 15-19 Park House, Greenhill Cresent, Watford, WD18 8PH
For more information please contact us by:
Website: www.creoglass.co.uk
E-Mail: sales@creoglass.co.uk
Telephone Number: 01923 819 684
#splashback #worktop #kitchen #creoglassdesign
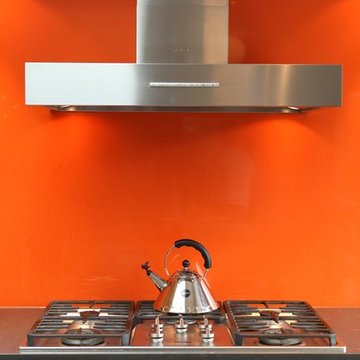
CCI Renovations/North Vancouver/Photos - Ema Peter
Featured on the cover of the June/July 2012 issue of Homes and Living magazine this interpretation of mid century modern architecture wow's you from every angle. The name of the home was coined "L'Orange" from the homeowners love of the colour orange and the ingenious ways it has been integrated into the design.
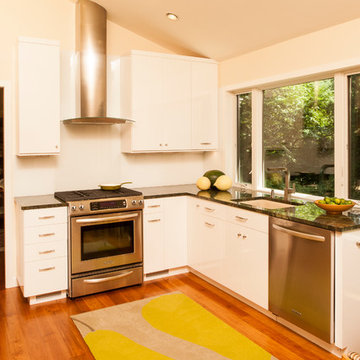
Mittelgroße Moderne Wohnküche in U-Form mit Unterbauwaschbecken, flächenbündigen Schrankfronten, weißen Schränken, Granit-Arbeitsplatte, Küchenrückwand in Weiß, Glasrückwand, Küchengeräten aus Edelstahl und braunem Holzboden in Washington, D.C.
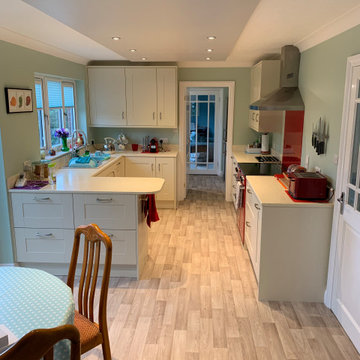
Traditional Shaker design kitchen in Dove Grey with solid worktops
Zweizeilige, Mittelgroße Klassische Wohnküche ohne Insel mit Doppelwaschbecken, Schrankfronten im Shaker-Stil, grauen Schränken, Mineralwerkstoff-Arbeitsplatte, Küchenrückwand in Rot, Glasrückwand, bunten Elektrogeräten, Vinylboden, buntem Boden und bunter Arbeitsplatte in Devon
Zweizeilige, Mittelgroße Klassische Wohnküche ohne Insel mit Doppelwaschbecken, Schrankfronten im Shaker-Stil, grauen Schränken, Mineralwerkstoff-Arbeitsplatte, Küchenrückwand in Rot, Glasrückwand, bunten Elektrogeräten, Vinylboden, buntem Boden und bunter Arbeitsplatte in Devon
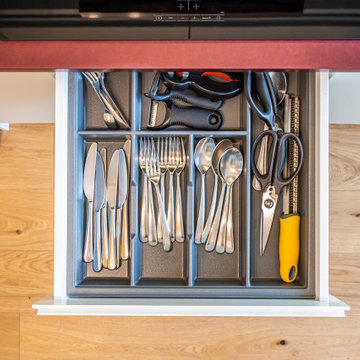
Our clients wanted a fresh approach to make their compact kitchen work better for them. They also wanted it to integrate well with their dining space alongside, creating a better flow between the two rooms and the access from the hallway. On a small footprint, the original kitchen layout didn’t make the most of the available space. Our clients desperately wanted more storage as well as more worktop space.
We designed a new kitchen space for our clients, which made use of the footprint they had, as well as improving the functionality. By changing the doorway into the room, we changed the flow through the kitchen and dining spaces and created a deep alcove on the righthand-side of the dining room chimney breast.
Freeing up this alcove was a massive space gain, allowing us to increase kitchen storage. We designed a full height storage unit to match the existing cupboards on the other wide of the chimney breast. This new, super deep cupboard space is almost 80cm deep. We divided the internal space between cupboard space above and four considerable drawer pull-outs below. Each drawer holds up to 70kg of contents and pulls right out to give our clients an instant overview of their dry goods and supplies – a fantastic kitchen larder. We painted the new full height cupboard to match and gave them both new matching oak knob handles.
The old kitchen had two shorter worktop runs and there was a freestanding cupboard in the space between the cooking and dining zones. We created a compact kitchen peninsula to replace the freestanding unit and united it with the sink run, creating a slim worktop run between the two. This adds to the flow of the kitchen, making the space more of a defined u-shaped kitchen. By adding this new stretch of kitchen worktop to the design, we could include even more kitchen storage. The new kitchen incorporates shallow storage between the peninsula and the sink run. We built in open shelving at a low level and a useful mug and tea cupboard at eye level.
We made all the kitchen cabinets from our special eco board, which is produced from 100% recycled timber. The flat panel doors add to the sleek, unfussy style. The light colour cabinetry lends the kitchen a feeling of light and space.
The kitchen worktops and upstands are made from recycled paper – created from many, many layers of recycled paper, set in resin to bond it. A really unique material, it is incredibly tactile and develops a lovely patina over time.
The pale-coloured kitchen cabinetry is paired with “barely there” toughened glass elements which all help to give the kitchen area a feeling of light and space. The subtle glass splashback behind the hob reflects light into the room as well as protecting the wall surface. The window sills are all made to match and also bounce natural light into the room.
The new kitchen is a lovely new functional space which flows well and is integrated with the dining space alongside.
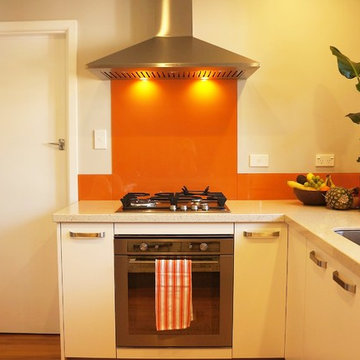
Engineered stone benchtops add to the overall aesthetic.
Mittelgroße Moderne Wohnküche in U-Form mit Unterbauwaschbecken, Quarzwerkstein-Arbeitsplatte, Küchenrückwand in Orange, Glasrückwand, Küchengeräten aus Edelstahl, braunem Holzboden und Halbinsel in Christchurch
Mittelgroße Moderne Wohnküche in U-Form mit Unterbauwaschbecken, Quarzwerkstein-Arbeitsplatte, Küchenrückwand in Orange, Glasrückwand, Küchengeräten aus Edelstahl, braunem Holzboden und Halbinsel in Christchurch
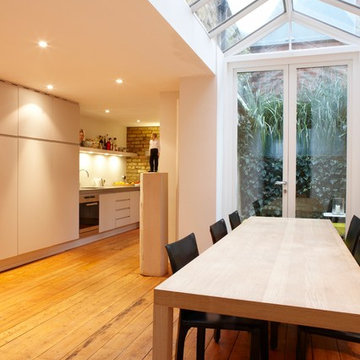
Stunning Contemporary Victorian Terrace, Kings Road, London.
Adam Coupe Photography Limited
Photo styling: Adam Coupe
Große Moderne Wohnküche mit Einbauwaschbecken, flächenbündigen Schrankfronten, weißen Schränken, Betonarbeitsplatte, Küchenrückwand in Weiß, Glasrückwand, Küchengeräten aus Edelstahl und braunem Holzboden in Berkshire
Große Moderne Wohnküche mit Einbauwaschbecken, flächenbündigen Schrankfronten, weißen Schränken, Betonarbeitsplatte, Küchenrückwand in Weiß, Glasrückwand, Küchengeräten aus Edelstahl und braunem Holzboden in Berkshire
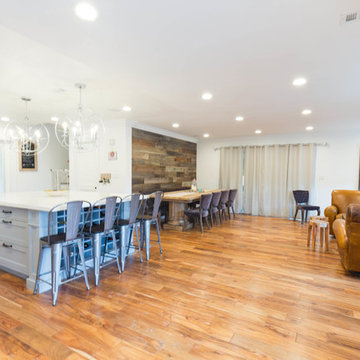
kitchen remodeling project in Walnut Creek, CA
Offene, Mittelgroße Klassische Küche in L-Form mit Landhausspüle, Schrankfronten im Shaker-Stil, weißen Schränken, Quarzwerkstein-Arbeitsplatte, Küchenrückwand in Grau, Glasrückwand, Küchengeräten aus Edelstahl, hellem Holzboden und Kücheninsel in San Francisco
Offene, Mittelgroße Klassische Küche in L-Form mit Landhausspüle, Schrankfronten im Shaker-Stil, weißen Schränken, Quarzwerkstein-Arbeitsplatte, Küchenrückwand in Grau, Glasrückwand, Küchengeräten aus Edelstahl, hellem Holzboden und Kücheninsel in San Francisco
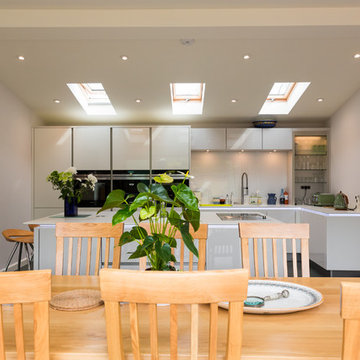
The extension transformed this room to a light and spacious kitchen with views into he garden. Perfect for entertaining a large or a small gathering.
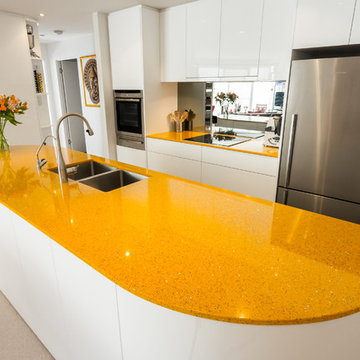
Bryan Lee
Offene, Zweizeilige, Kleine Moderne Küche mit Unterbauwaschbecken, flächenbündigen Schrankfronten, weißen Schränken, Glas-Arbeitsplatte, Küchenrückwand in Metallic, Glasrückwand, Küchengeräten aus Edelstahl und Kücheninsel in Perth
Offene, Zweizeilige, Kleine Moderne Küche mit Unterbauwaschbecken, flächenbündigen Schrankfronten, weißen Schränken, Glas-Arbeitsplatte, Küchenrückwand in Metallic, Glasrückwand, Küchengeräten aus Edelstahl und Kücheninsel in Perth
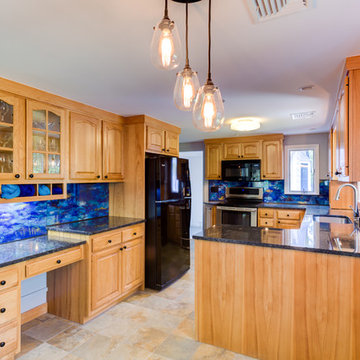
Here is an overall shot. With hidden under cabinet lights the backsplash has only one cut-out in the glass (lightswitches to the left of the stove).
Photo: Image Ten (imageten.com)
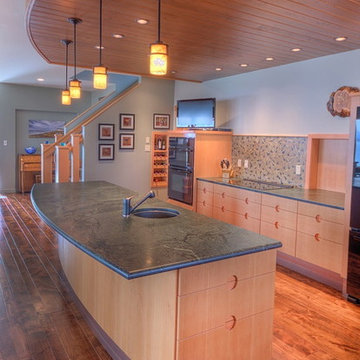
Modern soapstone kitchen with curved island featuring a combination of edge treatments and an undermounted sink. Photo courtesy of Scott Ilott
Offene, Große Moderne Küche in L-Form mit Unterbauwaschbecken, flächenbündigen Schrankfronten, hellen Holzschränken, Speckstein-Arbeitsplatte, Küchenrückwand in Grün, Glasrückwand, braunem Holzboden und Kücheninsel in Vancouver
Offene, Große Moderne Küche in L-Form mit Unterbauwaschbecken, flächenbündigen Schrankfronten, hellen Holzschränken, Speckstein-Arbeitsplatte, Küchenrückwand in Grün, Glasrückwand, braunem Holzboden und Kücheninsel in Vancouver
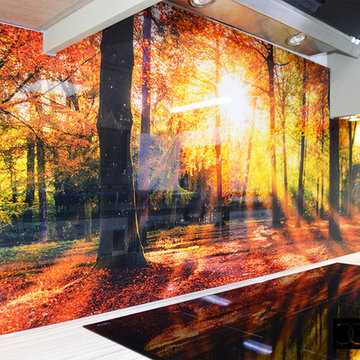
Custom Design Printed Glass Splashback
Images printed directly onto the back of 6mm toughened glass panels and are used as kitchen or bathroom glass splashbacks, instead of traditional tiles. Glass splashbacks are extremely versatile and easy to clean due to the seamless surface and no grouting! Choose from a range of popular images or submit your own hi-resolution images for a very personal finish.
For a Splashback of this style and size, the rough cost could be anywhere between £500 - £1000
Printed Splashbacks:
https://www.creoglass.co.uk/kitchen-gl…/printed-splashbacks/
Visit https://www.creoglass.co.uk/offers/ to check out all of our offers available at this time!
- 30% Plain Colour Glass Splashbacks
- 30% Printed Glass Splashbacks
- 30% Luxury Collection Glass Splashbacks
- 30% Premium Collection Glass Splashbacks
- 30% Ice-Cracked Toughened Mirror Glass Splashbacks
- 15% Liquid Toughened Mirror Glass Splashbacks
- 25% Package Deals (Glass Splashbacks & Worktops)
The Lead Time for you to get your Glass Splashback is 3-4 weeks. The manufacturing time to make the Glass is 2 weeks and our measuring and fitting service is in this time frame as well.
Please come and visit us at our Showroom at:
Unit D, Gate 3, 15-19 Park House, Greenhill Cresent, Watford, WD18 8PH
For more information please contact us by:
Website: www.creoglass.co.uk
E-Mail: sales@creoglass.co.uk
Telephone Number: 01923 819 684
#splashback #worktop #kitchen #creoglassdesign
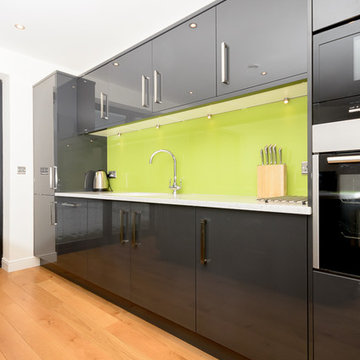
Technical Features:
• Doors - Inzo high gloss slab doors in a dark grey.
• Worktop - Corian in Silver Birch.
• Appliances – Siemens, including a microwave, oven and hob.
• Staron sinks.
• Abode, stainless steel tap
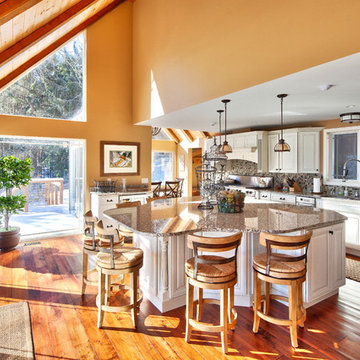
Offene, Einzeilige, Große Urige Küche mit Unterbauwaschbecken, profilierten Schrankfronten, weißen Schränken, Granit-Arbeitsplatte, bunter Rückwand, Glasrückwand, Küchengeräten aus Edelstahl, braunem Holzboden und Kücheninsel in New York
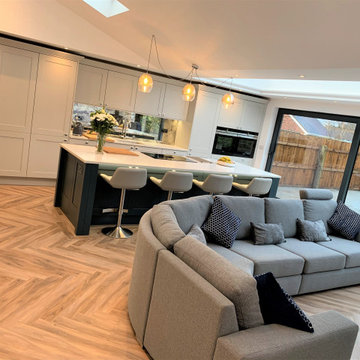
Featuring our bespoke shaker furniture, this recently completed project finished in Farrow & ball’s Purbeck stone with contrasting Hague blue island, adds a touch of classic luxury to an otherwise contemporary layout within a recently extended property consisting of a large kitchen, dining and living space.
Orange Küchen mit Glasrückwand Ideen und Design
5