Orange Küchen mit Granit-Arbeitsplatte Ideen und Design
Suche verfeinern:
Budget
Sortieren nach:Heute beliebt
1 – 20 von 6.946 Fotos

Offene, Große Klassische Küche mit Unterbauwaschbecken, dunklen Holzschränken, Küchenrückwand in Beige, Küchengeräten aus Edelstahl, Kücheninsel, Granit-Arbeitsplatte, Rückwand aus Metrofliesen, Marmorboden, beigem Boden und Schrankfronten mit vertiefter Füllung in Austin

Geräumige Küche in L-Form mit Landhausspüle, Küchengeräten aus Edelstahl, dunklem Holzboden, zwei Kücheninseln, braunem Boden, beiger Arbeitsplatte, weißen Schränken, Granit-Arbeitsplatte, Küchenrückwand in Beige, Rückwand aus Steinfliesen und profilierten Schrankfronten in San Francisco

Central storage unit that comprises of a bespoke pull-out larder system and hoses the integrated fridge/freezer and further storage behind the top hung sliding door.
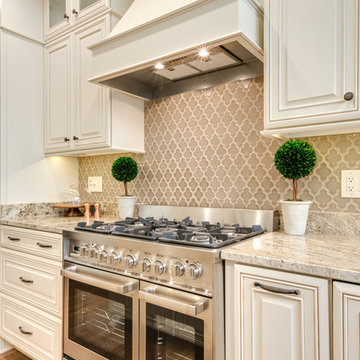
Traditional Kitchen with Curved Wood Hood
Photographer: Sacha Griffin
Mittelgroße Klassische Wohnküche in U-Form mit Unterbauwaschbecken, profilierten Schrankfronten, weißen Schränken, Granit-Arbeitsplatte, Küchenrückwand in Beige, Küchengeräten aus Edelstahl, hellem Holzboden, Kücheninsel, Rückwand aus Porzellanfliesen, braunem Boden und beiger Arbeitsplatte in Atlanta
Mittelgroße Klassische Wohnküche in U-Form mit Unterbauwaschbecken, profilierten Schrankfronten, weißen Schränken, Granit-Arbeitsplatte, Küchenrückwand in Beige, Küchengeräten aus Edelstahl, hellem Holzboden, Kücheninsel, Rückwand aus Porzellanfliesen, braunem Boden und beiger Arbeitsplatte in Atlanta

Offene, Einzeilige, Mittelgroße Klassische Küche mit flächenbündigen Schrankfronten, hellen Holzschränken, Granit-Arbeitsplatte, Küchenrückwand in Beige und Travertin in Austin
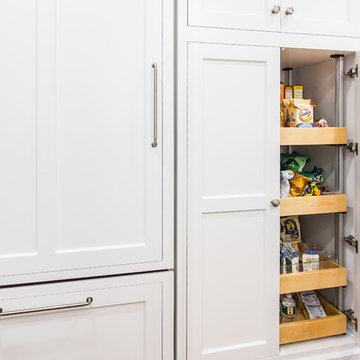
Kath & Keith Photography
Mittelgroße Klassische Küche in U-Form mit Unterbauwaschbecken, Schrankfronten im Shaker-Stil, Küchengeräten aus Edelstahl, dunklem Holzboden, Kücheninsel, weißen Schränken, Granit-Arbeitsplatte, Küchenrückwand in Beige, Rückwand aus Porzellanfliesen und Vorratsschrank in Boston
Mittelgroße Klassische Küche in U-Form mit Unterbauwaschbecken, Schrankfronten im Shaker-Stil, Küchengeräten aus Edelstahl, dunklem Holzboden, Kücheninsel, weißen Schränken, Granit-Arbeitsplatte, Küchenrückwand in Beige, Rückwand aus Porzellanfliesen und Vorratsschrank in Boston

Alex Kotlik Photography
Große Country Wohnküche in U-Form mit Landhausspüle, Schrankfronten im Shaker-Stil, weißen Schränken, Granit-Arbeitsplatte, Küchenrückwand in Weiß, Rückwand aus Keramikfliesen, Küchengeräten aus Edelstahl, braunem Holzboden und Kücheninsel in New York
Große Country Wohnküche in U-Form mit Landhausspüle, Schrankfronten im Shaker-Stil, weißen Schränken, Granit-Arbeitsplatte, Küchenrückwand in Weiß, Rückwand aus Keramikfliesen, Küchengeräten aus Edelstahl, braunem Holzboden und Kücheninsel in New York

The new pantry is located where the old pantry was housed. The exisitng pantry contained standard wire shelves and bi-fold doors on a basic 18" deep closet. The homeowner wanted a place for deocorative storage, so without changing the footprint, we were able to create a more functional, more accessible and definitely more beautiful pantry!
Alex Claney Photography, LauraDesignCo for photo staging
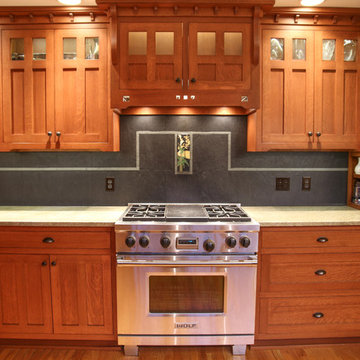
Rose Hill Photography
Mittelgroße Urige Wohnküche in L-Form mit Landhausspüle, Schrankfronten mit vertiefter Füllung, hellbraunen Holzschränken, Granit-Arbeitsplatte, Küchenrückwand in Grau, Rückwand aus Steinfliesen, Küchengeräten aus Edelstahl und hellem Holzboden in Indianapolis
Mittelgroße Urige Wohnküche in L-Form mit Landhausspüle, Schrankfronten mit vertiefter Füllung, hellbraunen Holzschränken, Granit-Arbeitsplatte, Küchenrückwand in Grau, Rückwand aus Steinfliesen, Küchengeräten aus Edelstahl und hellem Holzboden in Indianapolis
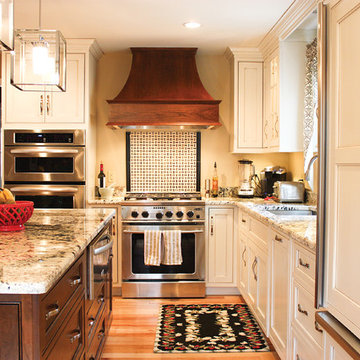
Cherry wood range hood with a slide in range
Offene, Mittelgroße Klassische Küche in L-Form mit Unterbauwaschbecken, Schrankfronten mit vertiefter Füllung, weißen Schränken, Granit-Arbeitsplatte, bunter Rückwand, Rückwand aus Porzellanfliesen, Küchengeräten aus Edelstahl, hellem Holzboden und Kücheninsel in Boston
Offene, Mittelgroße Klassische Küche in L-Form mit Unterbauwaschbecken, Schrankfronten mit vertiefter Füllung, weißen Schränken, Granit-Arbeitsplatte, bunter Rückwand, Rückwand aus Porzellanfliesen, Küchengeräten aus Edelstahl, hellem Holzboden und Kücheninsel in Boston
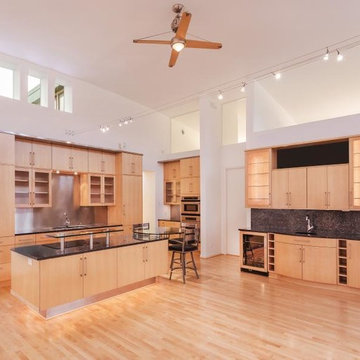
This project has been the most remarkable Kansas City kitchen design that Design Connection Inc. has had the opportunity to be involved. The client came to us with wanting to raise the roof of an upstairs apartment over their insurance office. It would be doomed at the center and curved down at both ends. The walls would be very tall and the living space would be all in one area. The challenge was make the kitchen and bar area be part of the living space with furniture and still seem spacious. We selected a beautiful natural maple for the cabinets and raised them up high. Our client loved blue pearl for the granite countertops. We raised a glass area above the cook top with steel tubes to put spices when they were cooking. The table was designed to be part of the island and bar stools was perfect for the counter high tops. The refrigerator and freezer drawers were hidden behind wood doors and make the kitchen look seamless.
The lighting was truly amazing. We accented under the island with rope lights to create interest and make a separation from floors. The monorail lights went from one part of the room across to the other. The sheet rock was curved to accent light up to the ceiling. Lighting was used throughout the space to create interest and became an architectural feature in the room. This home has stood the test time and is considered classic in design.
Design Connection Inc, Kansas City interior design provided kitchen design, space planning, countertops, plumbing, appliance, cabinet selections and Interior Design Kansas City
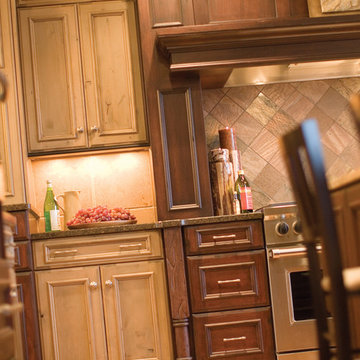
Mix it up with an enticing blend of wood species and finishes to create an appetizing visual menu. Large spaces can be daunting but with a little color ingenuity, the effect is delicious. Two wood species with two distinguishing finishes are served up together and presented to perfection. The gray stained finish combined with the rich, red toned stained finish creates a unique combination of cabinetry and adds a warmth to the room.
Rustic Knotty Alder with a smoky-hued finish is beautifully paired with a darker full-bodied finish to create a superb combination. With such a large kitchen, the architectural ingredients are essential in creating a spicy and flavorful design. Apothecary drawers, beaded panels, open display areas and turned posts add a visual intrigue and zesty flavor.
This kitchen remodel features Bria Cabinetry by Dura Supreme which has frameless (Full-Access) cabinet construction.
Dura Supreme Cabinetry design by designer Michelle Bloyd.
Request a FREE Dura Supreme Brochure Packet:
http://www.durasupreme.com/request-brochure
Find a Dura Supreme Showroom near you today:
http://www.durasupreme.com/dealer-locator

Detail of large island with raised countertop for guests and food service. Island has a large prep sink; the faucet can be used as a pot filler for the adjacent commercial cooktop. Inspired Imagery Photography

Rustic hickory kitchen featuring Kraftmaid cabinetry, granite countertops, an expansive island, hardwood flooring, tile backsplash, and an undermount sink.

This Denver ranch house was a traditional, 8’ ceiling ranch home when I first met my clients. With the help of an architect and a builder with an eye for detail, we completely transformed it into a Mid-Century Modern fantasy.
Photos by sara yoder

The homeowners, who were expecting their first child, were interested in expanding their current 2 bedroom/2 bathroom house for their growing family. They also wanted to retain the character of their 1940 era inside-the-beltline home. Wood Wise designer Kathy Walker worked with the clients on several design options to meet their list of requirements. The final plan includes adding 2 bedrooms, 1 bathroom, a new dining room, and sunroom. The existing kitchen and dining rooms were remodeled to create a new central kitchen with a large walk-in pantry with sink. The custom aqua color of the kitchen cabinets recalls period turquoise kitchens. The exterior of the home was updated with paint and a new standing-seam metal roof to complete the remodel.
Wood Wise provided all design. Kathy Walker designed the cabinet plan and assisted homeowners with all showroom selections.
Stuart Jones Photography
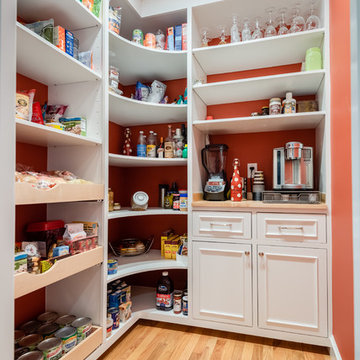
Pocket doors slide to reveal this perfectly organized pantry with coffee station.
Mittelgroße Maritime Wohnküche in L-Form mit Unterbauwaschbecken, Schrankfronten mit vertiefter Füllung, weißen Schränken, Granit-Arbeitsplatte, Küchenrückwand in Blau, Rückwand aus Metrofliesen, Küchengeräten aus Edelstahl, braunem Holzboden, Kücheninsel, braunem Boden und weißer Arbeitsplatte in Boston
Mittelgroße Maritime Wohnküche in L-Form mit Unterbauwaschbecken, Schrankfronten mit vertiefter Füllung, weißen Schränken, Granit-Arbeitsplatte, Küchenrückwand in Blau, Rückwand aus Metrofliesen, Küchengeräten aus Edelstahl, braunem Holzboden, Kücheninsel, braunem Boden und weißer Arbeitsplatte in Boston

This beautiful, expansive open concept main level offers traditional kitchen, dining, and living room styles.
Große Klassische Wohnküche in L-Form mit Doppelwaschbecken, Schrankfronten mit vertiefter Füllung, hellbraunen Holzschränken, Granit-Arbeitsplatte, bunter Rückwand, Rückwand aus Mosaikfliesen, schwarzen Elektrogeräten, hellem Holzboden und Kücheninsel in New York
Große Klassische Wohnküche in L-Form mit Doppelwaschbecken, Schrankfronten mit vertiefter Füllung, hellbraunen Holzschränken, Granit-Arbeitsplatte, bunter Rückwand, Rückwand aus Mosaikfliesen, schwarzen Elektrogeräten, hellem Holzboden und Kücheninsel in New York
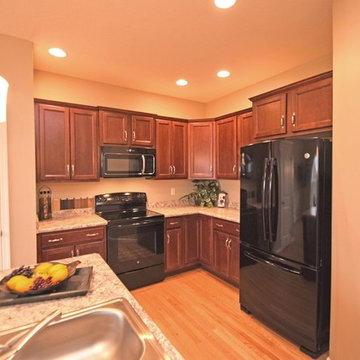
This beautiful, expansive open concept main level offers traditional kitchen, dining, and living room styles.
Große Klassische Wohnküche in L-Form mit Doppelwaschbecken, Schrankfronten mit vertiefter Füllung, hellbraunen Holzschränken, Granit-Arbeitsplatte, bunter Rückwand, Rückwand aus Mosaikfliesen, schwarzen Elektrogeräten, hellem Holzboden und Kücheninsel in New York
Große Klassische Wohnküche in L-Form mit Doppelwaschbecken, Schrankfronten mit vertiefter Füllung, hellbraunen Holzschränken, Granit-Arbeitsplatte, bunter Rückwand, Rückwand aus Mosaikfliesen, schwarzen Elektrogeräten, hellem Holzboden und Kücheninsel in New York

Roger Turk - Northlight Photography
Geschlossene, Zweizeilige, Kleine Moderne Küche ohne Insel mit Unterbauwaschbecken, Schrankfronten mit vertiefter Füllung, hellen Holzschränken, Granit-Arbeitsplatte, bunter Rückwand, Rückwand aus Steinfliesen, weißen Elektrogeräten und Porzellan-Bodenfliesen in Seattle
Geschlossene, Zweizeilige, Kleine Moderne Küche ohne Insel mit Unterbauwaschbecken, Schrankfronten mit vertiefter Füllung, hellen Holzschränken, Granit-Arbeitsplatte, bunter Rückwand, Rückwand aus Steinfliesen, weißen Elektrogeräten und Porzellan-Bodenfliesen in Seattle
Orange Küchen mit Granit-Arbeitsplatte Ideen und Design
1