Orange Küchen mit Kassettenfronten Ideen und Design
Suche verfeinern:
Budget
Sortieren nach:Heute beliebt
1 – 20 von 934 Fotos
1 von 3
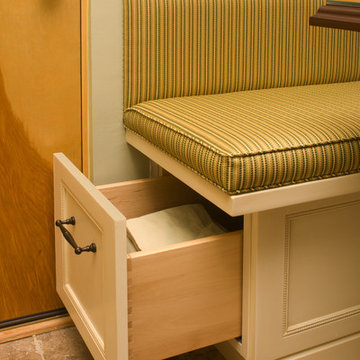
The functionality and storage in this traditional kitchen, helped create enough room to make this narrow space feel larger. Normandy Designer Leslie Lawrence Molloy, CKD was able to maximize storage space, and found many creative ways to get the most out of the space. This kitchen bench seating allowed Leslie to integrate pull out drawer cabinetry into otherwise wasted space.

Photography: Jason Stemple
Kleine Klassische Küche in L-Form mit Landhausspüle, Kassettenfronten, grünen Schränken, Marmor-Arbeitsplatte, Küchenrückwand in Weiß, Küchengeräten aus Edelstahl, braunem Holzboden und Kücheninsel in Charleston
Kleine Klassische Küche in L-Form mit Landhausspüle, Kassettenfronten, grünen Schränken, Marmor-Arbeitsplatte, Küchenrückwand in Weiß, Küchengeräten aus Edelstahl, braunem Holzboden und Kücheninsel in Charleston

Large Frost colored island with a thick counter top gives a more contemporary look.
Große, Offene Klassische Küche in L-Form mit Unterbauwaschbecken, Kassettenfronten, weißen Schränken, Quarzwerkstein-Arbeitsplatte, Küchenrückwand in Weiß, Rückwand aus Mosaikfliesen, Elektrogeräten mit Frontblende, Kücheninsel und weißer Arbeitsplatte in New York
Große, Offene Klassische Küche in L-Form mit Unterbauwaschbecken, Kassettenfronten, weißen Schränken, Quarzwerkstein-Arbeitsplatte, Küchenrückwand in Weiß, Rückwand aus Mosaikfliesen, Elektrogeräten mit Frontblende, Kücheninsel und weißer Arbeitsplatte in New York

The 1790 Garvin-Weeks Farmstead is a beautiful farmhouse with Georgian and Victorian period rooms as well as a craftsman style addition from the early 1900s. The original house was from the late 18th century, and the barn structure shortly after that. The client desired architectural styles for her new master suite, revamped kitchen, and family room, that paid close attention to the individual eras of the home. The master suite uses antique furniture from the Georgian era, and the floral wallpaper uses stencils from an original vintage piece. The kitchen and family room are classic farmhouse style, and even use timbers and rafters from the original barn structure. The expansive kitchen island uses reclaimed wood, as does the dining table. The custom cabinetry, milk paint, hand-painted tiles, soapstone sink, and marble baking top are other important elements to the space. The historic home now shines.
Eric Roth

New Plato Kitchen display in our Mahopac, NY showroom. Soapstone counter top with one piece soapstone sink. Island has a cherry butcher block counter top. Sage hand molded tiles back splash.

Landhausstil Wohnküche in L-Form mit Kassettenfronten, grauen Schränken, bunter Rückwand, Küchengeräten aus Edelstahl, braunem Holzboden, braunem Boden und grauer Arbeitsplatte
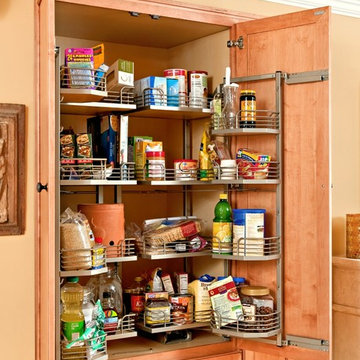
Kitchen Remodels - Los Angeles & Orange Counties: Cabinet interior fittings help make this pantry the well-organized workhorse of the kitchen.
Große Klassische Küche mit Kassettenfronten, hellen Holzschränken, Vorratsschrank und Küchengeräten aus Edelstahl in Los Angeles
Große Klassische Küche mit Kassettenfronten, hellen Holzschränken, Vorratsschrank und Küchengeräten aus Edelstahl in Los Angeles
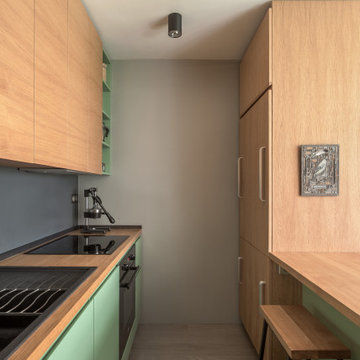
Une cuisine tout équipé avec de l'électroménager encastré et un îlot ouvert avec les tabourets de bar donnant sur la salle à manger.
Zweizeilige, Kleine Skandinavische Wohnküche mit Waschbecken, Kassettenfronten, hellen Holzschränken, Arbeitsplatte aus Holz, Küchenrückwand in Grau, Elektrogeräten mit Frontblende, gebeiztem Holzboden und grauem Boden in Paris
Zweizeilige, Kleine Skandinavische Wohnküche mit Waschbecken, Kassettenfronten, hellen Holzschränken, Arbeitsplatte aus Holz, Küchenrückwand in Grau, Elektrogeräten mit Frontblende, gebeiztem Holzboden und grauem Boden in Paris
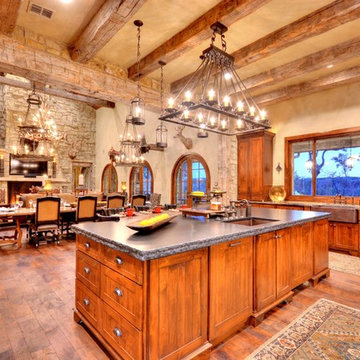
Urige Wohnküche in U-Form mit Landhausspüle, Kassettenfronten, hellbraunen Holzschränken, Granit-Arbeitsplatte, Küchengeräten aus Edelstahl, braunem Holzboden und Kücheninsel in Austin
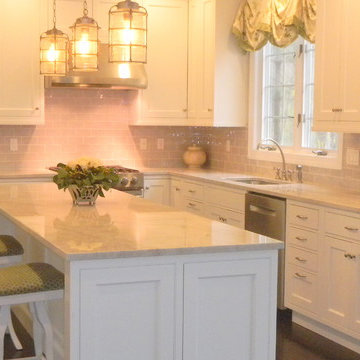
Traditional kitchen remodel in a classic Fairfield County colonial home. Custom framed beaded inset cabinetry in a bright white paint. Taj Mahal quartzite counters. Handmade glazed ceramic subway tile. Ebony stained hardwood floors. Viking appliances. Decorative glass door hutch feature. Framed door end panels on island. Gorgeous transformation. Designed by Jim & Erin Cummings of Shore & Country Kitchens.
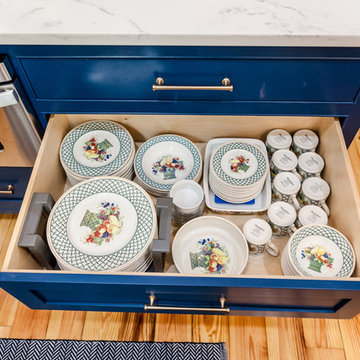
Dishes in drawers... yes please. Kids can reach things safely and help with setting the table and unloading the dishwasher.
Photo by Kim Graham
Offene, Große Klassische Küche in L-Form mit Landhausspüle, Kassettenfronten, blauen Schränken, Quarzwerkstein-Arbeitsplatte, Küchenrückwand in Weiß, Rückwand aus Metrofliesen, Küchengeräten aus Edelstahl, braunem Holzboden und Kücheninsel in Charleston
Offene, Große Klassische Küche in L-Form mit Landhausspüle, Kassettenfronten, blauen Schränken, Quarzwerkstein-Arbeitsplatte, Küchenrückwand in Weiß, Rückwand aus Metrofliesen, Küchengeräten aus Edelstahl, braunem Holzboden und Kücheninsel in Charleston
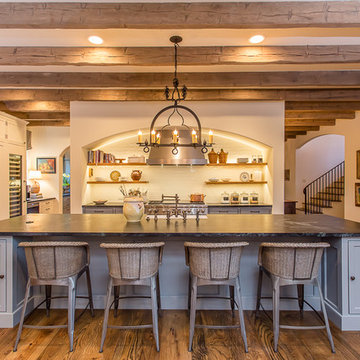
Offene, Große, Zweizeilige Mediterrane Küche mit Landhausspüle, Kassettenfronten, blauen Schränken, Speckstein-Arbeitsplatte, Küchenrückwand in Weiß, Rückwand aus Metrofliesen, Elektrogeräten mit Frontblende, dunklem Holzboden und Kücheninsel in Houston
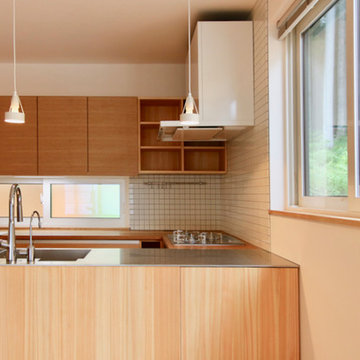
オリジナルのベンチとダイニングテーブル。
ダイニングチェア は宮崎椅子製作所のottimo。
ペンダント照明はルイスポールセンのPH5(louispoulsen)
協力: 平安工房 sempre
Offene, Einzeilige, Große Asiatische Küche mit integriertem Waschbecken, Kassettenfronten, hellbraunen Holzschränken, Edelstahl-Arbeitsplatte, Küchenrückwand in Weiß, Rückwand aus Keramikfliesen, weißen Elektrogeräten, braunem Holzboden, Halbinsel und weißem Boden in Sonstige
Offene, Einzeilige, Große Asiatische Küche mit integriertem Waschbecken, Kassettenfronten, hellbraunen Holzschränken, Edelstahl-Arbeitsplatte, Küchenrückwand in Weiß, Rückwand aus Keramikfliesen, weißen Elektrogeräten, braunem Holzboden, Halbinsel und weißem Boden in Sonstige
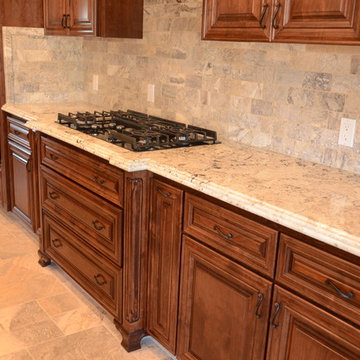
Edgar Vargas
Zweizeilige Klassische Wohnküche mit Unterbauwaschbecken, Kassettenfronten, hellbraunen Holzschränken, Granit-Arbeitsplatte, Küchenrückwand in Beige, schwarzen Elektrogeräten, Travertin und Kücheninsel in Sonstige
Zweizeilige Klassische Wohnküche mit Unterbauwaschbecken, Kassettenfronten, hellbraunen Holzschränken, Granit-Arbeitsplatte, Küchenrückwand in Beige, schwarzen Elektrogeräten, Travertin und Kücheninsel in Sonstige
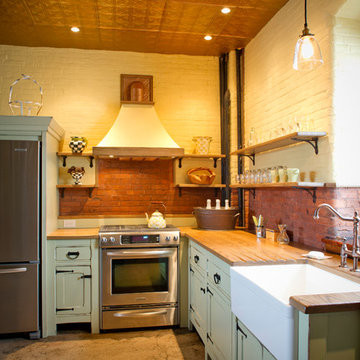
beautifully rustic kitchen in restored barn featuring a copper ceiling, concrete floors and brick backsplash.
Susan Beard Photography
Klassische Küche mit Landhausspüle, Arbeitsplatte aus Holz, Kassettenfronten, Küchengeräten aus Edelstahl und Schränken im Used-Look in Philadelphia
Klassische Küche mit Landhausspüle, Arbeitsplatte aus Holz, Kassettenfronten, Küchengeräten aus Edelstahl und Schränken im Used-Look in Philadelphia
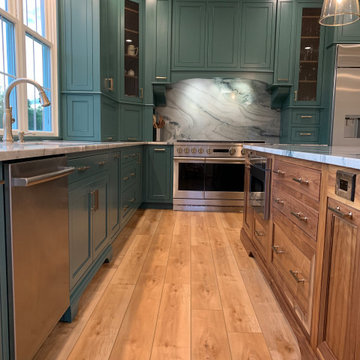
Once a family room, this area was converted into a breathtaking kitchen. Features include custom maple cabinetry, quartzite countertops, a large island, sliding barn door for a walk in pantry, bench and shelf in the mud room area, all crafted from walnut.

古い住まいは南側に、勤めのため日中誰もいない個室があり、キッチンは日の射さない北側に、茶の間は西日射す北西の角にありました。そこで個室を移し、南側窓を大きくとり開放的にし、居間食堂キッチンをワンルームにしました。
キッチンカウンターから居間のソファー越しに南の庭が見える対面式のセンターキッチンにしました。
奥様のお気に入りのガラストップのカウンターにし、洗面脱衣室のそばで、食堂、居間のソファー、テレビ、デッキ、庭、等全てが見渡せる、コントロールセンターのような位置にあります。

Cucina e sala da pranzo. Separazione dei due ambienti tramite una porta in vetro a tutta altezza, suddivisa in tre ante. Isola cucina e isola soggiorno realizzate su misura, come tutta la parete di armadi. Piano isola realizzato in marmo CEPPO DI GRE.
Pavimentazione realizzata in marmo APARICI modello VENEZIA ELYSEE LAPPATO.
Illuminazione FLOS.
Falegnameria di IGOR LECCESE.
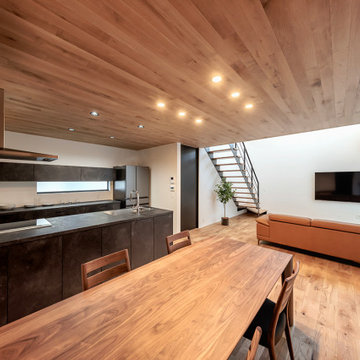
Offene, Einzeilige Moderne Küche mit Unterbauwaschbecken, Kassettenfronten, braunen Schränken, Laminat-Arbeitsplatte, Küchenrückwand in Weiß, Halbinsel, brauner Arbeitsplatte und Holzdecke in Tokio
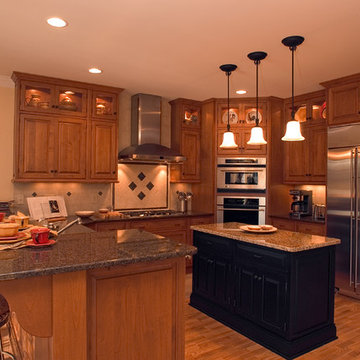
This kitchen won the gold award in the 2004 PHBA Parade of Homes competition. It features custom cherry cabinetry and GE Monogram appliances.
Photo by Kelly J. Mihalcoe
Orange Küchen mit Kassettenfronten Ideen und Design
1