Orange Küchen mit Küchenrückwand in Gelb Ideen und Design
Suche verfeinern:
Budget
Sortieren nach:Heute beliebt
61 – 80 von 209 Fotos
1 von 3
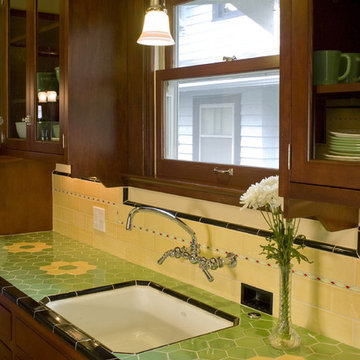
Photos: Eckert & Eckert Photography
Geschlossene, Einzeilige, Kleine Urige Küche ohne Insel mit Schrankfronten im Shaker-Stil, dunklen Holzschränken, Arbeitsplatte aus Fliesen, Küchenrückwand in Gelb, Rückwand aus Keramikfliesen und weißen Elektrogeräten in Portland
Geschlossene, Einzeilige, Kleine Urige Küche ohne Insel mit Schrankfronten im Shaker-Stil, dunklen Holzschränken, Arbeitsplatte aus Fliesen, Küchenrückwand in Gelb, Rückwand aus Keramikfliesen und weißen Elektrogeräten in Portland
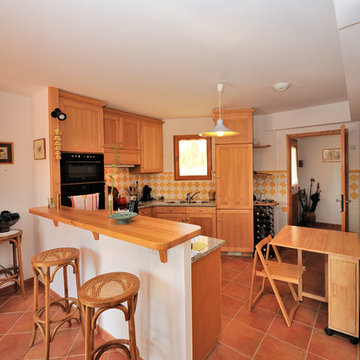
CUISINE
Mittelgroße Klassische Wohnküche ohne Insel in L-Form mit Schrankfronten mit vertiefter Füllung, hellen Holzschränken, Arbeitsplatte aus Holz, Küchenrückwand in Gelb, Rückwand aus Porzellanfliesen, bunten Elektrogeräten, Unterbauwaschbecken und Terrakottaboden in Montpellier
Mittelgroße Klassische Wohnküche ohne Insel in L-Form mit Schrankfronten mit vertiefter Füllung, hellen Holzschränken, Arbeitsplatte aus Holz, Küchenrückwand in Gelb, Rückwand aus Porzellanfliesen, bunten Elektrogeräten, Unterbauwaschbecken und Terrakottaboden in Montpellier
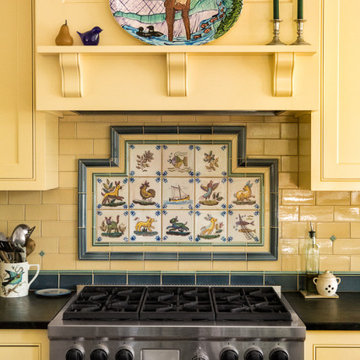
Zweizeilige, Große Klassische Wohnküche mit Kassettenfronten, gelben Schränken, Speckstein-Arbeitsplatte, Küchenrückwand in Gelb, Rückwand aus Mosaikfliesen, Küchengeräten aus Edelstahl, braunem Holzboden, Kücheninsel und schwarzer Arbeitsplatte in Portland Maine
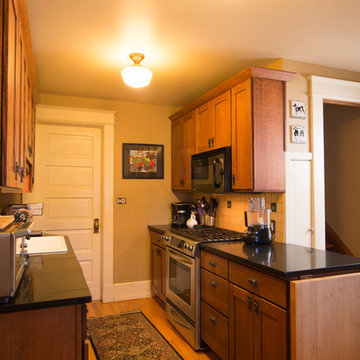
Geschlossene, Zweizeilige, Kleine Urige Küche ohne Insel mit Waschbecken, Schrankfronten mit vertiefter Füllung, dunklen Holzschränken, Quarzwerkstein-Arbeitsplatte, Küchenrückwand in Gelb, Rückwand aus Keramikfliesen, Küchengeräten aus Edelstahl und braunem Holzboden in New York
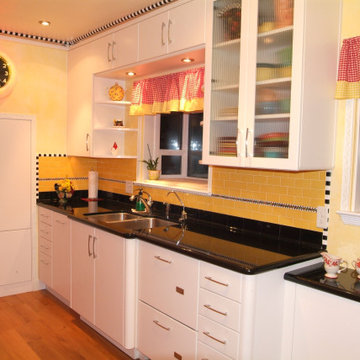
This was a fun re-model with a fun-loving homeowner. Know locally as 'the 50's guy' the homeowner wanted his kitchen to reflect his passion for that decade. Using Northstar appliances from Elmira Stove Works was just the beginning. We complemented the bright red of the appliances with white cabinets and black counters. The homeowner then added the yellow walls and detailed tile work to finish it off. San Luis Kitchen Co.
photo: James DeBrauwere
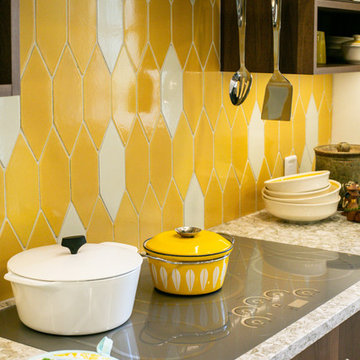
When a client tells us they’re a mid-century collector and long for a kitchen design unlike any other we are only too happy to oblige. This kitchen is saturated in mid-century charm and its custom features make it difficult to pin-point our favorite aspect!
Cabinetry
We had the pleasure of partnering with one of our favorite Denver cabinet shops to make our walnut dreams come true! We were able to include a multitude of custom features in this kitchen including frosted glass doors in the island, open cubbies, a hidden cutting board, and great interior cabinet storage. But what really catapults these kitchen cabinets to the next level is the eye-popping angled wall cabinets with sliding doors, a true throwback to the magic of the mid-century kitchen. Streamline brushed brass cabinetry pulls provided the perfect lux accent against the handsome walnut finish of the slab cabinetry doors.
Tile
Amidst all the warm clean lines of this mid-century kitchen we wanted to add a splash of color and pattern, and a funky backsplash tile did the trick! We utilized a handmade yellow picket tile with a high variation to give us a bit of depth; and incorporated randomly placed white accent tiles for added interest and to compliment the white sliding doors of the angled cabinets, helping to bring all the materials together.
Counter
We utilized a quartz along the counter tops that merged lighter tones with the warm tones of the cabinetry. The custom integrated drain board (in a starburst pattern of course) means they won’t have to clutter their island with a large drying rack. As an added bonus, the cooktop is recessed into the counter, to create an installation flush with the counter surface.
Stair Rail
Not wanting to miss an opportunity to add a touch of geometric fun to this home, we designed a custom steel handrail. The zig-zag design plays well with the angles of the picket tiles and the black finish ties in beautifully with the black metal accents in the kitchen.
Lighting
We removed the original florescent light box from this kitchen and replaced it with clean recessed lights with accents of recessed undercabinet lighting and a terrifically vintage fixture over the island that pulls together the black and brushed brass metal finishes throughout the space.
This kitchen has transformed into a strikingly unique space creating the perfect home for our client’s mid-century treasures.
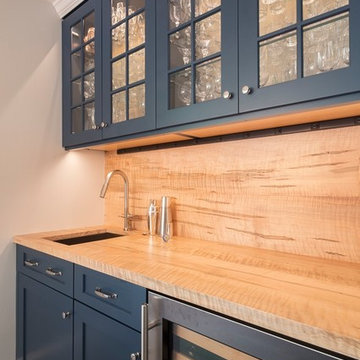
Jeff Hodgdon
Geschlossene, Mittelgroße Klassische Küche in U-Form mit Schrankfronten im Shaker-Stil, blauen Schränken, Arbeitsplatte aus Holz, Küchenrückwand in Gelb, Rückwand aus Holz, Küchengeräten aus Edelstahl, Keramikboden, Halbinsel, grauem Boden und gelber Arbeitsplatte in Washington, D.C.
Geschlossene, Mittelgroße Klassische Küche in U-Form mit Schrankfronten im Shaker-Stil, blauen Schränken, Arbeitsplatte aus Holz, Küchenrückwand in Gelb, Rückwand aus Holz, Küchengeräten aus Edelstahl, Keramikboden, Halbinsel, grauem Boden und gelber Arbeitsplatte in Washington, D.C.
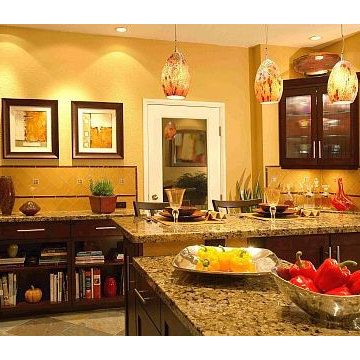
Zweizeilige, Große Moderne Küche mit Kassettenfronten, dunklen Holzschränken, Granit-Arbeitsplatte, Küchenrückwand in Gelb, Rückwand aus Glasfliesen, Küchengeräten aus Edelstahl und Kücheninsel in Los Angeles
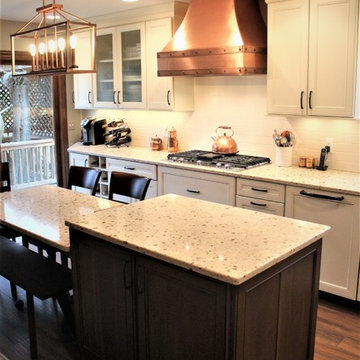
My clients had a typical peninsula style kitchen with an area toward the patio door for a kitchen table which was not functional for their lifestyle. We developed a plan to eliminate the peninsula utilize and island with a prep and work space as well as a lowered area to serve as their new seating area. This kitchen features a striking custom made copper range hood, MidContinent Cabinetry in Portico Maple painted Antique White and the island in Cherry stained Harvest with Black Glaze. The countertops are Zodiaq engineered quartz in Toffee. The sink is Blanco Silgranit. Tile backsplash is American Olean Profiles 3x6 in Matte Bisque. The gorgeous floors are Sant'Augustino S Wood 6" x 48" wood look tile in Brown with Espresso Grout. The chandelier is Kichler Archibald in Antique Copper.
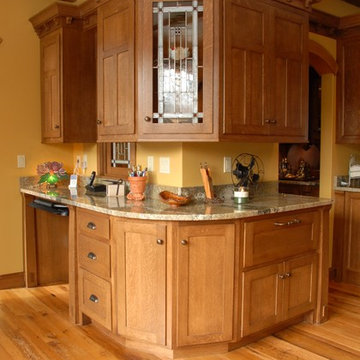
Offene, Große Klassische Küche in L-Form mit Landhausspüle, Schrankfronten im Shaker-Stil, Granit-Arbeitsplatte, Küchenrückwand in Gelb, Kücheninsel, braunem Boden, hellen Holzschränken, Elektrogeräten mit Frontblende, hellem Holzboden und beiger Arbeitsplatte in Chicago
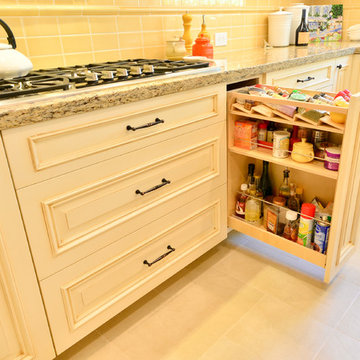
Offene, Geräumige Klassische Küche in U-Form mit Landhausspüle, profilierten Schrankfronten, beigen Schränken, Granit-Arbeitsplatte, Küchenrückwand in Gelb, Rückwand aus Keramikfliesen, Küchengeräten aus Edelstahl, Porzellan-Bodenfliesen und Kücheninsel in Tampa
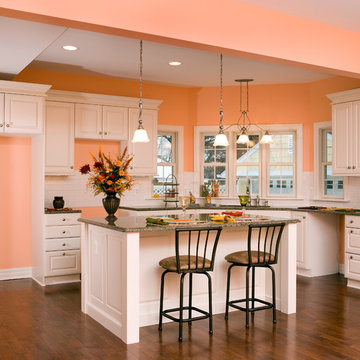
This house renovation and addition was designed to take advantage of a home site adjacent to a city park that was heavily under developed. The old house was in bad shape and with little character. Our task was to utilize as much of the basic structure as possible and add to it in order to maximize the property value. Because the property was narrow, we kept the detached garage and renovated it. The new second floor became three bedrooms, two baths, and a laundry, while the main floor was opened up to form a more usable family living area. One bedroom was kept as a flexible office or bedroom for the main floor. The home has become a little jewel along the street.
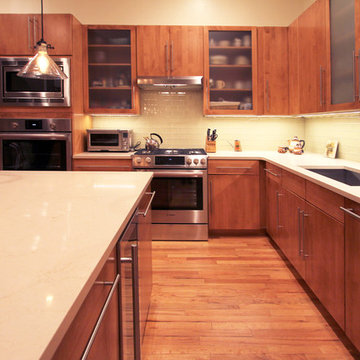
The delicate natural veining in the otherwise pristine white quartz countertops from Silestone adds to the warmth of this mid-century modern space.
Große Moderne Wohnküche in L-Form mit Unterbauwaschbecken, flächenbündigen Schrankfronten, hellbraunen Holzschränken, Quarzit-Arbeitsplatte, Küchenrückwand in Gelb, Rückwand aus Glasfliesen, Küchengeräten aus Edelstahl, braunem Holzboden, Kücheninsel, braunem Boden und weißer Arbeitsplatte in Philadelphia
Große Moderne Wohnküche in L-Form mit Unterbauwaschbecken, flächenbündigen Schrankfronten, hellbraunen Holzschränken, Quarzit-Arbeitsplatte, Küchenrückwand in Gelb, Rückwand aus Glasfliesen, Küchengeräten aus Edelstahl, braunem Holzboden, Kücheninsel, braunem Boden und weißer Arbeitsplatte in Philadelphia
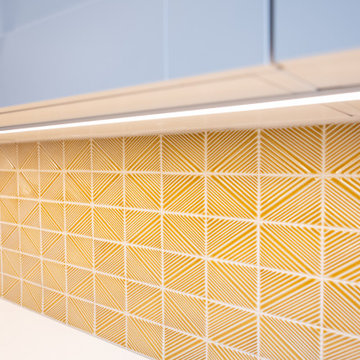
Modern Townhome Remodel
Offene, Einzeilige Klassische Küche mit Unterbauwaschbecken, Schrankfronten im Shaker-Stil, grauen Schränken, Granit-Arbeitsplatte, Küchenrückwand in Gelb, Küchengeräten aus Edelstahl, Kücheninsel, braunem Boden und bunter Arbeitsplatte in Denver
Offene, Einzeilige Klassische Küche mit Unterbauwaschbecken, Schrankfronten im Shaker-Stil, grauen Schränken, Granit-Arbeitsplatte, Küchenrückwand in Gelb, Küchengeräten aus Edelstahl, Kücheninsel, braunem Boden und bunter Arbeitsplatte in Denver
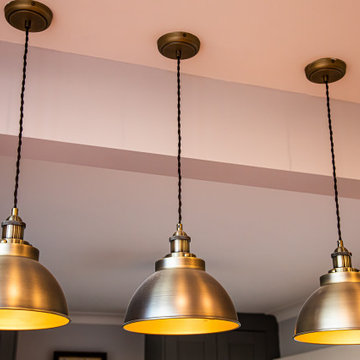
We designed this cosy grey family kitchen with reclaimed timber and elegant brass finishes, to work better with our clients’ style of living. We created this new space by knocking down an internal wall, to greatly improve the flow between the two rooms.
Our clients came to us with the vision of creating a better functioning kitchen with more storage for their growing family. We were challenged to design a more cost-effective space after the clients received some architectural plans which they thought were unnecessary. Storage and open space were at the forefront of this design.
Previously, this space was two rooms, separated by a wall. We knocked through to open up the kitchen and create a more communal family living area. Additionally, we knocked through into the area under the stairs to make room for an integrated fridge freezer.
The kitchen features reclaimed iroko timber throughout. The wood is reclaimed from old school lab benches, with the graffiti sanded away to reveal the beautiful grain underneath. It’s exciting when a kitchen has a story to tell. This unique timber unites the two zones, and is seen in the worktops, homework desk and shelving.
Our clients had two growing children and wanted a space for them to sit and do their homework. As a result of the lack of space in the previous room, we designed a homework bench to fit between two bespoke units. Due to lockdown, the clients children had spent most of the year in the dining room completing their school work. They lacked space and had limited storage for the children’s belongings. By creating a homework bench, we gave the family back their dining area, and the units on either side are valuable storage space. Additionally, the clients are now able to help their children with their work whilst cooking at the same time. This is a hugely important benefit of this multi-functional space.
The beautiful tiled splashback is the focal point of the kitchen. The combination of the teal and vibrant yellow into the muted colour palette brightens the room and ties together all of the brass accessories. Golden tones combined with the dark timber give the kitchen a cosy ambiance, creating a relaxing family space.
The end result is a beautiful new family kitchen-diner. The transformation made by knocking through has been enormous, with the reclaimed timber and elegant brass elements the stars of the kitchen. We hope that it will provide the family with a warm and homely space for many years to come.
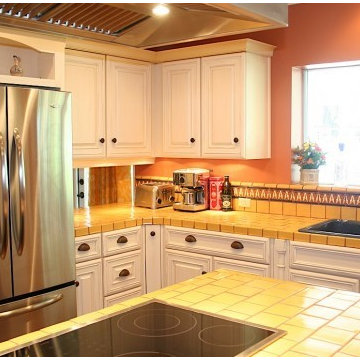
Guest Bath, Shower Only, Travertine Shower Walls, Furniture Style Vanity, Decorative Mirror, Showplace Wood Cabinet, Showplace Cherry Cabinet, Granite Countertop, Travertine Backsplash, Green Walls, Sconce Lighting, Travertine Floor, Kohler toilet
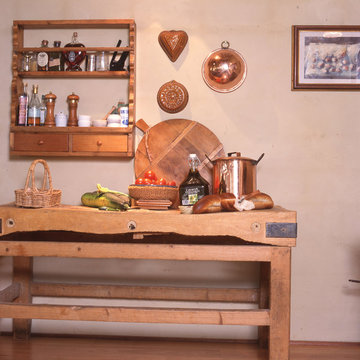
An old butchers block included in the kitchen
Queensland Homes
Offene, Zweizeilige Landhausstil Küche mit Landhausspüle, Schrankfronten mit vertiefter Füllung, hellen Holzschränken, Arbeitsplatte aus Holz, Küchenrückwand in Gelb, Betonboden und Kücheninsel in Brisbane
Offene, Zweizeilige Landhausstil Küche mit Landhausspüle, Schrankfronten mit vertiefter Füllung, hellen Holzschränken, Arbeitsplatte aus Holz, Küchenrückwand in Gelb, Betonboden und Kücheninsel in Brisbane
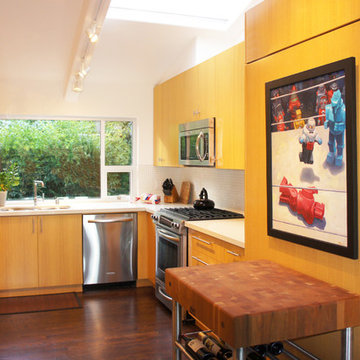
nicholas lawrence design
Geschlossene, Zweizeilige, Mittelgroße Moderne Küche mit Unterbauwaschbecken, flächenbündigen Schrankfronten, hellen Holzschränken, Quarzwerkstein-Arbeitsplatte, Küchenrückwand in Gelb, Küchengeräten aus Edelstahl und dunklem Holzboden in Los Angeles
Geschlossene, Zweizeilige, Mittelgroße Moderne Küche mit Unterbauwaschbecken, flächenbündigen Schrankfronten, hellen Holzschränken, Quarzwerkstein-Arbeitsplatte, Küchenrückwand in Gelb, Küchengeräten aus Edelstahl und dunklem Holzboden in Los Angeles
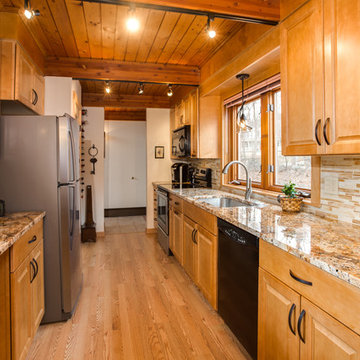
Tony Chabot - photographer
Zweizeilige, Kleine Klassische Wohnküche mit Unterbauwaschbecken, profilierten Schrankfronten, hellbraunen Holzschränken, Granit-Arbeitsplatte, Küchenrückwand in Gelb, Rückwand aus Glasfliesen, schwarzen Elektrogeräten, Laminat und Halbinsel in Providence
Zweizeilige, Kleine Klassische Wohnküche mit Unterbauwaschbecken, profilierten Schrankfronten, hellbraunen Holzschränken, Granit-Arbeitsplatte, Küchenrückwand in Gelb, Rückwand aus Glasfliesen, schwarzen Elektrogeräten, Laminat und Halbinsel in Providence
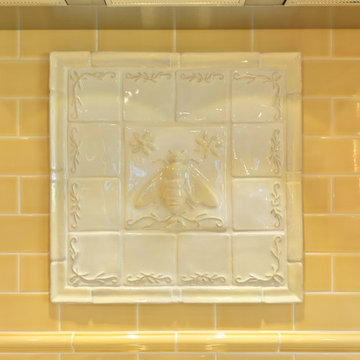
Offene, Geräumige Klassische Küche in U-Form mit Landhausspüle, profilierten Schrankfronten, beigen Schränken, Granit-Arbeitsplatte, Küchenrückwand in Gelb, Rückwand aus Keramikfliesen, Küchengeräten aus Edelstahl, Porzellan-Bodenfliesen und Kücheninsel in Tampa
Orange Küchen mit Küchenrückwand in Gelb Ideen und Design
4