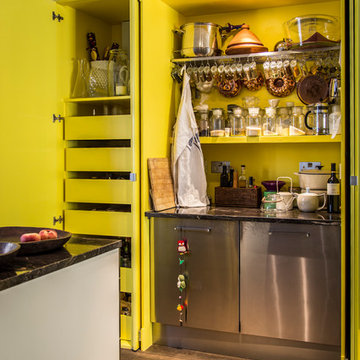Orange Küchen mit offenen Schränken Ideen und Design
Suche verfeinern:
Budget
Sortieren nach:Heute beliebt
1 – 20 von 95 Fotos
1 von 3

Klassische Küche ohne Insel in U-Form mit Vorratsschrank, offenen Schränken, weißen Schränken, Küchenrückwand in Grau, Rückwand aus Metrofliesen, hellem Holzboden, beigem Boden und weißer Arbeitsplatte in Atlanta

Mittelgroße Klassische Küche in U-Form mit Vorratsschrank, offenen Schränken, hellbraunen Holzschränken, braunem Holzboden, braunem Boden und weißer Arbeitsplatte in Sonstige

LandMark Photography
Klassische Küche in L-Form mit Vorratsschrank, offenen Schränken, weißen Schränken, Arbeitsplatte aus Holz, Küchenrückwand in Grau, braunem Holzboden und brauner Arbeitsplatte in Minneapolis
Klassische Küche in L-Form mit Vorratsschrank, offenen Schränken, weißen Schränken, Arbeitsplatte aus Holz, Küchenrückwand in Grau, braunem Holzboden und brauner Arbeitsplatte in Minneapolis

Shelly Harrison
Maritime Küche mit Vorratsschrank, weißen Schränken, Arbeitsplatte aus Holz, Küchengeräten aus Edelstahl und offenen Schränken in Boston
Maritime Küche mit Vorratsschrank, weißen Schränken, Arbeitsplatte aus Holz, Küchengeräten aus Edelstahl und offenen Schränken in Boston

Große Moderne Küche mit Vorratsschrank, weißen Schränken, hellem Holzboden und offenen Schränken in New York

Urige Küche mit Vorratsschrank, Waschbecken, offenen Schränken, hellbraunen Holzschränken, Arbeitsplatte aus Holz, dunklem Holzboden und braunem Boden in Milwaukee
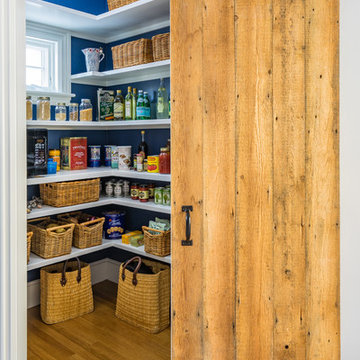
Eric Roth Photography
Mittelgroße Country Küche in L-Form mit Vorratsschrank, offenen Schränken, weißen Schränken, braunem Holzboden und braunem Boden in Boston
Mittelgroße Country Küche in L-Form mit Vorratsschrank, offenen Schränken, weißen Schränken, braunem Holzboden und braunem Boden in Boston
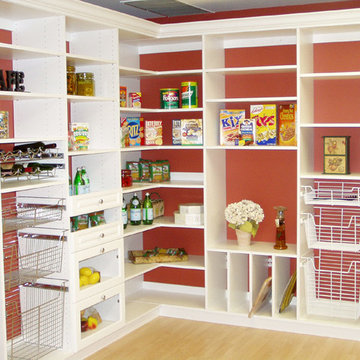
Mittelgroße Klassische Küche ohne Insel in L-Form mit Vorratsschrank, offenen Schränken, weißen Schränken, Arbeitsplatte aus Holz, Küchenrückwand in Beige und hellem Holzboden in Cleveland

Armani Fine Woodworking End Grain Hard Maple Butcher Block Kitchen Island Countertop with Mineral Oil and Organic Beeswax Finish.
Armanifinewoodworking.com. Custom Made-to-Order. Shipped Nationwide.
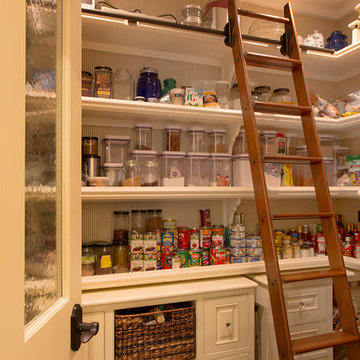
© Dana Miller, www.millerhallphoto.com
Klassische Küche mit offenen Schränken, weißen Schränken und Vorratsschrank in Los Angeles
Klassische Küche mit offenen Schränken, weißen Schränken und Vorratsschrank in Los Angeles
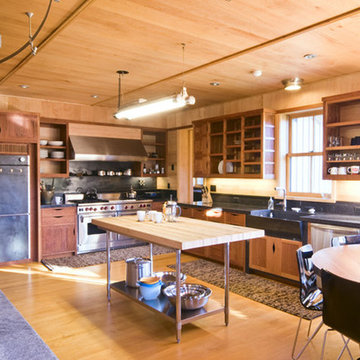
Offene, Große Moderne Küche in L-Form mit Landhausspüle, offenen Schränken, hellbraunen Holzschränken, Arbeitsplatte aus Holz, hellem Holzboden, Kücheninsel und Küchengeräten aus Edelstahl in Burlington
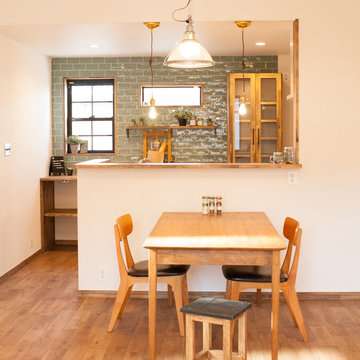
photo by Clover_house
Moderne Küche mit Schränken im Used-Look, Arbeitsplatte aus Holz, dunklem Holzboden, braunem Boden, brauner Arbeitsplatte, offenen Schränken und Halbinsel in Sonstige
Moderne Küche mit Schränken im Used-Look, Arbeitsplatte aus Holz, dunklem Holzboden, braunem Boden, brauner Arbeitsplatte, offenen Schränken und Halbinsel in Sonstige
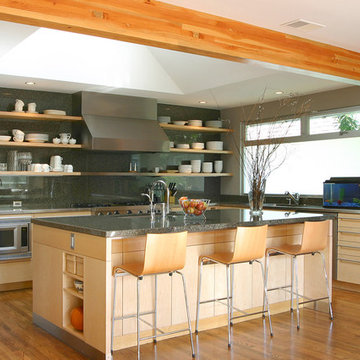
Kitchen view from Dining area
john todd, photographer
Mittelgroße Moderne Wohnküche in L-Form mit Unterbauwaschbecken, offenen Schränken, hellen Holzschränken, Granit-Arbeitsplatte, Rückwand aus Stein, Küchengeräten aus Edelstahl, braunem Holzboden und Kücheninsel in San Francisco
Mittelgroße Moderne Wohnküche in L-Form mit Unterbauwaschbecken, offenen Schränken, hellen Holzschränken, Granit-Arbeitsplatte, Rückwand aus Stein, Küchengeräten aus Edelstahl, braunem Holzboden und Kücheninsel in San Francisco
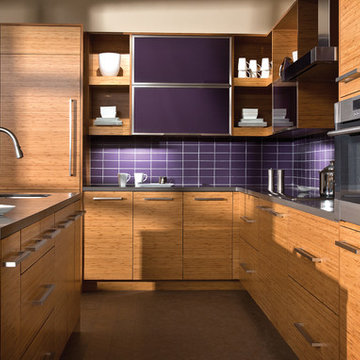
For this kitchen, we wanted to showcase a contemporary styled design featuring Dura Supreme’s Natural Bamboo with a Horizontal Grain pattern.
After selecting the wood species and finish for the cabinetry, we needed to select the rest of the finishes. Since we wanted the cabinetry to take the center stage we decided to keep the flooring and countertop colors neutral to accentuate the grain pattern and color of the Bamboo cabinets. We selected a mid-tone gray Corian solid surface countertop for both the perimeter and the kitchen island countertops. Next, we selected a smoky gray cork flooring which coordinates beautifully with both the countertops and the cabinetry.
For the backsplash, we wanted to add in a pop of color and selected a 3" x 6" subway tile in a deep purple to accent the Bamboo cabinetry.
Request a FREE Dura Supreme Brochure Packet:
http://www.durasupreme.com/request-brochure
Find a Dura Supreme Showroom near you today:
http://www.durasupreme.com/dealer-locator
To learn more about our Exotic Veneer options, go to: http://www.durasupreme.com/wood-species/exotic-veneers

2018 Artisan Home Tour
Photo: LandMark Photography
Builder: City Homes, LLC
Klassische Küche in L-Form mit Vorratsschrank, offenen Schränken, weißen Schränken, braunem Holzboden, braunem Boden und brauner Arbeitsplatte in Minneapolis
Klassische Küche in L-Form mit Vorratsschrank, offenen Schränken, weißen Schränken, braunem Holzboden, braunem Boden und brauner Arbeitsplatte in Minneapolis

Klassische Küche in L-Form mit weißen Schränken, Speckstein-Arbeitsplatte, Porzellan-Bodenfliesen, Vorratsschrank, offenen Schränken, Küchenrückwand in Grau, schwarzem Boden und schwarzer Arbeitsplatte in St. Louis

A Big Chill Retro refrigerator and dishwasher in mint green add cool color to the space.
Kleine Country Küche in L-Form mit Landhausspüle, offenen Schränken, hellbraunen Holzschränken, Arbeitsplatte aus Holz, Küchenrückwand in Weiß, bunten Elektrogeräten, Terrakottaboden, Kücheninsel, orangem Boden und kleiner Kücheninsel in Miami
Kleine Country Küche in L-Form mit Landhausspüle, offenen Schränken, hellbraunen Holzschränken, Arbeitsplatte aus Holz, Küchenrückwand in Weiß, bunten Elektrogeräten, Terrakottaboden, Kücheninsel, orangem Boden und kleiner Kücheninsel in Miami

The new pantry is located where the old pantry was housed. The exisitng pantry contained standard wire shelves and bi-fold doors on a basic 18" deep closet. The homeowner wanted a place for deocorative storage, so without changing the footprint, we were able to create a more functional, more accessible and definitely more beautiful pantry!
Alex Claney Photography, LauraDesignCo for photo staging

This well designed pantry has baskets, trays, spice racks and many other pull-outs, which not only organizes the space, but transforms the pantry into an efficient, working area of the kitchen.
Orange Küchen mit offenen Schränken Ideen und Design
1
