Orange Küchen mit profilierten Schrankfronten Ideen und Design
Suche verfeinern:
Budget
Sortieren nach:Heute beliebt
21 – 40 von 3.683 Fotos
1 von 3

Custom Ikea cabinet doors in a raised panel made of Cherry wood. The doors are stained and glazed. Our clients get to design the exact profile they would want for their custom Ikea cabinets. The trim around the range hood was specifically designed for these clients. The cover panels were created to match the cabinet doors. Ikea is a great choice to save money but have the flexibility to create the exact kitchen you want.
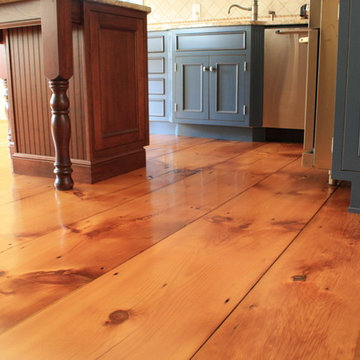
This wide plank (up to 28") pine flooring was salvaged from the attic of the same farm house. Cleaned up and reinstalled in the kitchen.
Geschlossene, Große Landhausstil Küche in L-Form mit Waschbecken, profilierten Schrankfronten, blauen Schränken, Granit-Arbeitsplatte, Küchenrückwand in Beige, Rückwand aus Keramikfliesen, Küchengeräten aus Edelstahl, braunem Holzboden und Kücheninsel in Philadelphia
Geschlossene, Große Landhausstil Küche in L-Form mit Waschbecken, profilierten Schrankfronten, blauen Schränken, Granit-Arbeitsplatte, Küchenrückwand in Beige, Rückwand aus Keramikfliesen, Küchengeräten aus Edelstahl, braunem Holzboden und Kücheninsel in Philadelphia
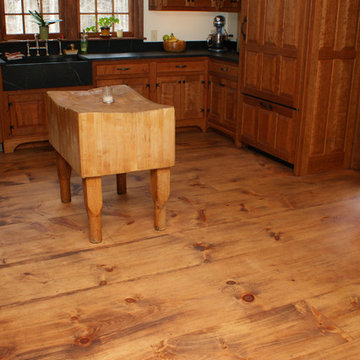
Newly sawn wide plank pine flooring that looks like an antique pine floor, treated with a custom stain and a pure tung oil finish for a matte appearance. Custom made by Hull Forest Products, www.hullforest.com. 1-800-928-9602. Nationwide shipping; lifetime quality guarantee.

homeowner--Cherry cabinets with a honey finish, cielo de oro granite counters, 20" X 20" tile floor, transitional kitchen
Zweizeilige, Mittelgroße Klassische Wohnküche ohne Insel mit Unterbauwaschbecken, profilierten Schrankfronten, hellbraunen Holzschränken, Granit-Arbeitsplatte, Küchenrückwand in Beige, Rückwand aus Keramikfliesen, Küchengeräten aus Edelstahl und Keramikboden in New York
Zweizeilige, Mittelgroße Klassische Wohnküche ohne Insel mit Unterbauwaschbecken, profilierten Schrankfronten, hellbraunen Holzschränken, Granit-Arbeitsplatte, Küchenrückwand in Beige, Rückwand aus Keramikfliesen, Küchengeräten aus Edelstahl und Keramikboden in New York
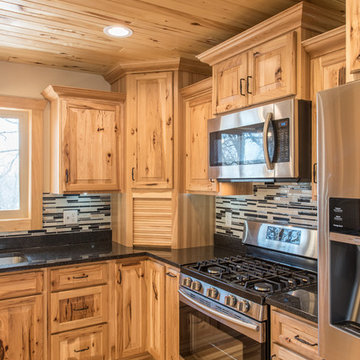
Offene, Mittelgroße Rustikale Küche in L-Form mit Doppelwaschbecken, profilierten Schrankfronten, hellen Holzschränken, Granit-Arbeitsplatte, bunter Rückwand, Rückwand aus Stäbchenfliesen, Küchengeräten aus Edelstahl, hellem Holzboden und Kücheninsel in Minneapolis

Offene Urige Küche mit hellbraunen Holzschränken, Küchenrückwand in Grau, dunklem Holzboden, Kücheninsel, braunem Boden und profilierten Schrankfronten in Sonstige

Große Rustikale Wohnküche in U-Form mit profilierten Schrankfronten, hellbraunen Holzschränken, Granit-Arbeitsplatte, Küchenrückwand in Grau, Rückwand aus Keramikfliesen, Küchengeräten aus Edelstahl, braunem Holzboden, Kücheninsel, Unterbauwaschbecken und braunem Boden in San Francisco

Butler's pantry service area. Granite counters with an under mount sink. Sub way tile backsplash and barrel ceiling. Herringbone patterned floor tile. Carved wood appliques and corbels.
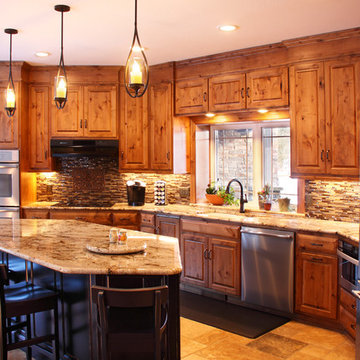
Michael's Photography
Offene, Große Klassische Küche in U-Form mit Unterbauwaschbecken, profilierten Schrankfronten, hellbraunen Holzschränken, Granit-Arbeitsplatte, Küchenrückwand in Braun, Rückwand aus Mosaikfliesen, Küchengeräten aus Edelstahl, Travertin und Kücheninsel in Minneapolis
Offene, Große Klassische Küche in U-Form mit Unterbauwaschbecken, profilierten Schrankfronten, hellbraunen Holzschränken, Granit-Arbeitsplatte, Küchenrückwand in Braun, Rückwand aus Mosaikfliesen, Küchengeräten aus Edelstahl, Travertin und Kücheninsel in Minneapolis
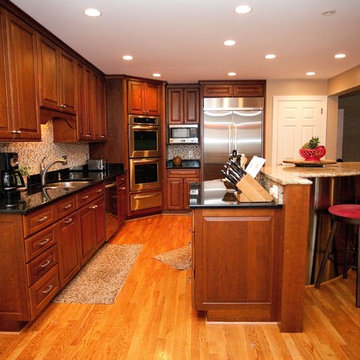
Mittelgroße Moderne Wohnküche in L-Form mit Doppelwaschbecken, profilierten Schrankfronten, dunklen Holzschränken, bunter Rückwand, Küchengeräten aus Edelstahl, braunem Holzboden und Kücheninsel in Washington, D.C.
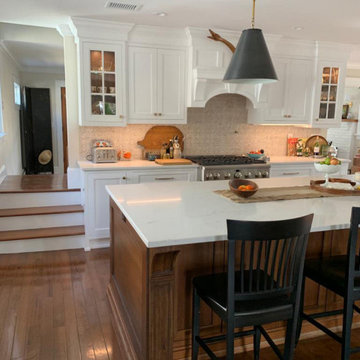
One of the favorite spaces in the whole house is the kitchen. To give it the personal details that you want, combination of different materials is the key; in this case we mixed wood with a white color
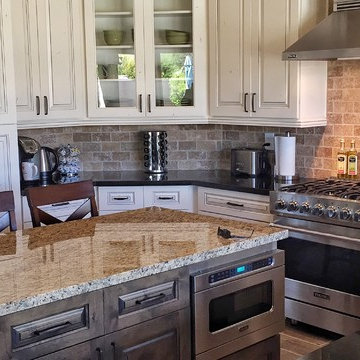
This kitchen has a "Traditional" design with an "Old World" twist. The kitchen is comprised of a painted cream, knotty alder, distressed door and a contrasting dark stained, knotty alder, distressed island. The combination of light and dark wood is a classic move in Traditional design, but the distressing tilts in the direction of Old World. The Counter tops are a combination of Quartz in the kitchen and an earth tone granite on the island to anchor the color palette. We kept the original brick to use as backsplash and the project is all built on "wood plank" porcelain tile. Enjoy!
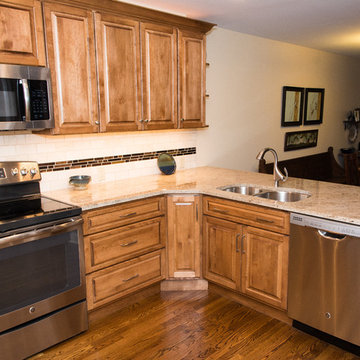
Mittelgroße Klassische Küche mit Doppelwaschbecken, profilierten Schrankfronten, Granit-Arbeitsplatte, Küchenrückwand in Beige, Rückwand aus Marmor, Küchengeräten aus Edelstahl, dunklem Holzboden und braunem Boden in Philadelphia
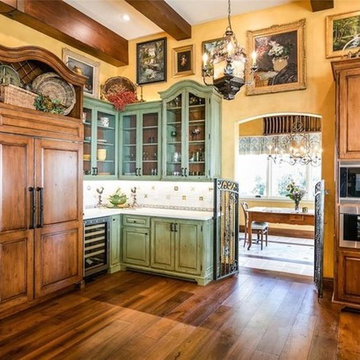
Geschlossene, Große Landhaus Küche ohne Insel in U-Form mit profilierten Schrankfronten, dunklen Holzschränken, Quarzwerkstein-Arbeitsplatte, Küchenrückwand in Weiß, Rückwand aus Porzellanfliesen, Elektrogeräten mit Frontblende, dunklem Holzboden und braunem Boden in Phoenix
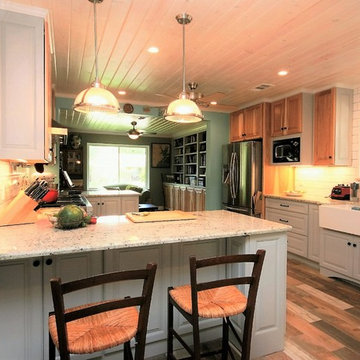
One of the two peninsulas allows for seating and doubles as a prep area for the cook, across a wide countertop. The cooking area is bounded by the peninsulas and outlines a work zone from the gas range, to the refrigerator, to the farm sink. Views are now opened up to see from one end of the kitchen into the adjoining library/lounge.
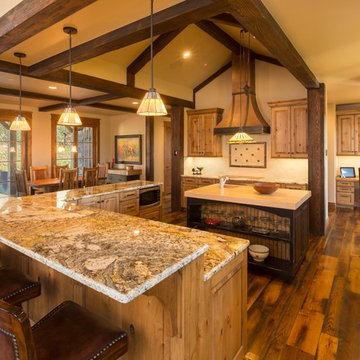
These are knotty alder cabinets with a light stain, distressing and glaze. The Island is painted black with wooden pegs and a rub thru distressing. The island countertop is a butcher block with an undermount sink.
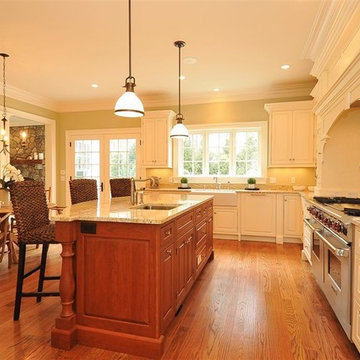
•Designer, state-of-the-art gourmet workspace
•Custom cabinetry painted off-white maple cabinetry and stained maple with glaze finish on island with 1 ¼” granite countertops with OG edging. Farm sink with Rohl satin nickel faucet, stainless steel prep sink with Rohl satin nickel faucet
•Appliances: Wolfe 60” dual fuel range, 2-Miele dishwashers, 2-Subzero refrigerators/freezers, 1-GE refrigerator drawers, 1-Miele warming drawer, 1-Miele coffee/cappuccino unit, -1 GE microwave
•Tile backsplash; subway creamy white porcelain tile
•Under cabinet lighting, TV location wired
•Formal crown mouldings 3 piece, window and door casing 2 piece, plynth blocks on door and cased openings
•Select and better red oak flooring varying width
•Electrical outlets, data/com and central vacuum located in baseboard; lighting per plan
•Recessed lighting, pendants above island, goose neck lights above windows and hanging chandelier in breakfast room installed
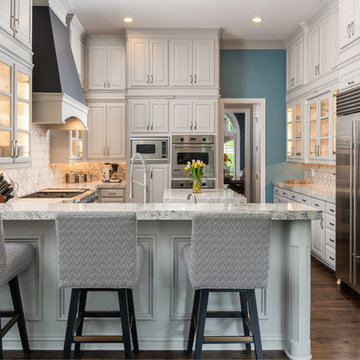
Stunning kitchen refresh in a luxurious neighborhood in Flower Mound. This beautiful kitchen needed a touch-up. This formerly dark kitchen that used to provide a cramped feeling to everyone who set in there got a massive transformation with a fresh coat of paint. Using professionals to meet the quality you are aiming to achieve is a MUST in those type of projects.
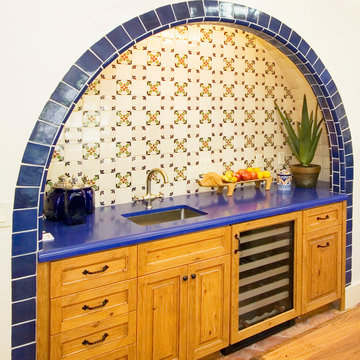
Rustic Alder kitchen with space for a wine niche.
Einzeilige Stilmix Wohnküche mit profilierten Schrankfronten, Schränken im Used-Look und Kücheninsel in San Francisco
Einzeilige Stilmix Wohnküche mit profilierten Schrankfronten, Schränken im Used-Look und Kücheninsel in San Francisco
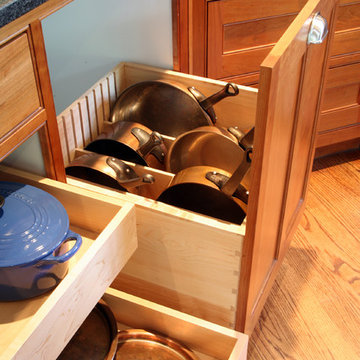
Mittelgroße Urige Wohnküche in L-Form mit profilierten Schrankfronten, hellbraunen Holzschränken, Arbeitsplatte aus Holz und Kücheninsel in Washington, D.C.
Orange Küchen mit profilierten Schrankfronten Ideen und Design
2