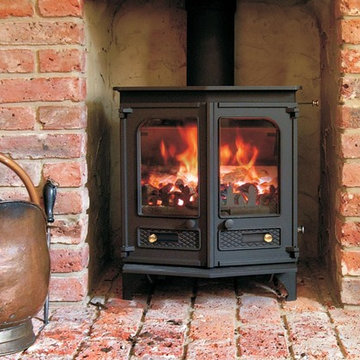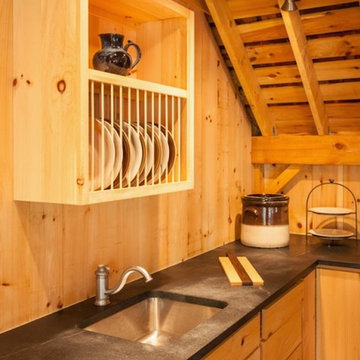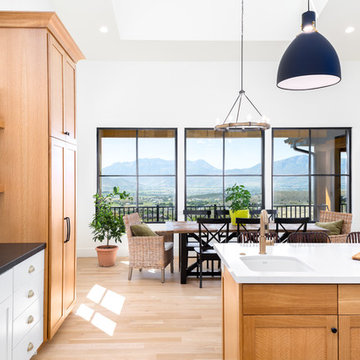Orange Landhausstil Küchen Ideen und Design
Suche verfeinern:
Budget
Sortieren nach:Heute beliebt
141 – 160 von 1.612 Fotos
1 von 3
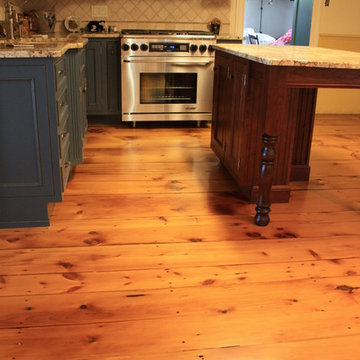
This wide plank (up to 28") pine flooring was salvaged from the attic of the same farm house. Cleaned up and reinstalled in the kitchen.
Geschlossene, Große Landhaus Küche in L-Form mit Waschbecken, profilierten Schrankfronten, blauen Schränken, Granit-Arbeitsplatte, Küchenrückwand in Beige, Rückwand aus Keramikfliesen, Küchengeräten aus Edelstahl, braunem Holzboden und Kücheninsel in Philadelphia
Geschlossene, Große Landhaus Küche in L-Form mit Waschbecken, profilierten Schrankfronten, blauen Schränken, Granit-Arbeitsplatte, Küchenrückwand in Beige, Rückwand aus Keramikfliesen, Küchengeräten aus Edelstahl, braunem Holzboden und Kücheninsel in Philadelphia
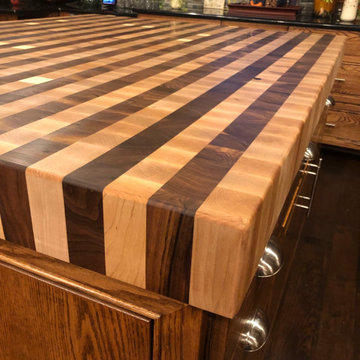
Walnut & Maple End Grain 4" thick butcher block top.
Große Country Küche mit profilierten Schrankfronten, hellbraunen Holzschränken und Arbeitsplatte aus Holz in Austin
Große Country Küche mit profilierten Schrankfronten, hellbraunen Holzschränken und Arbeitsplatte aus Holz in Austin
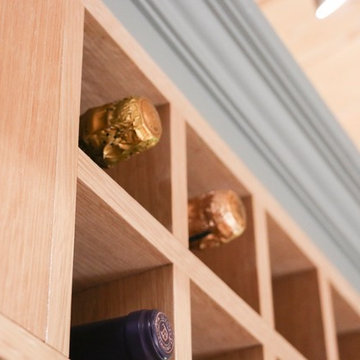
Bespoke kitchen created for our customer who lives in a log cabin the Staffordshire countryside. Handmade by Mudd & Co. Find the full case study on our website muddandco.co.uk/log-house-kitchen-case-study
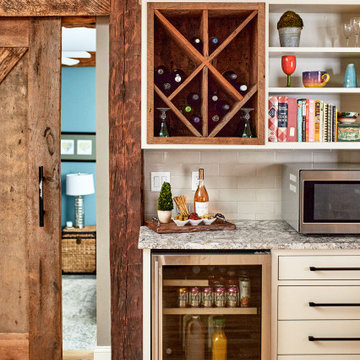
Große Country Küche in L-Form mit Schrankfronten im Shaker-Stil, weißen Schränken, Küchenrückwand in Weiß, Rückwand aus Metrofliesen, hellem Holzboden, grauer Arbeitsplatte und Granit-Arbeitsplatte in Portland Maine
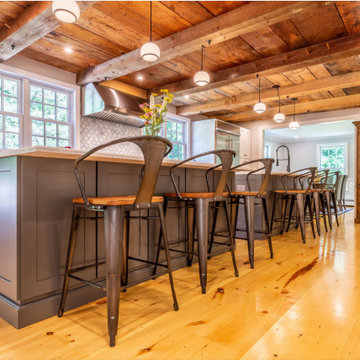
Wide Eastern White Pine looks fantastic in this bright, airy New Hampshire residence. Varied 9″ – 15″ widths and up to 16′ lengths!
Flooring: Premium Eastern White Pine Flooring in mixed widths
Finish: Vermont Plank Flooring Woodstock Finish
Construction by Tebou Carpentry & Woodworking
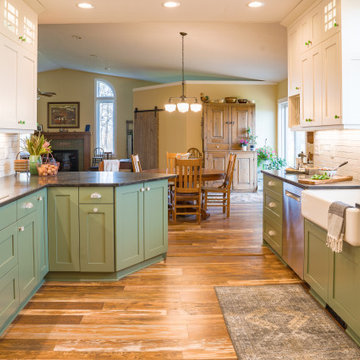
Landhaus Wohnküche in U-Form mit Landhausspüle, Schrankfronten im Shaker-Stil, grünen Schränken, Küchenrückwand in Weiß, Rückwand aus Metrofliesen, Küchengeräten aus Edelstahl, Halbinsel, braunem Boden und schwarzer Arbeitsplatte in Minneapolis
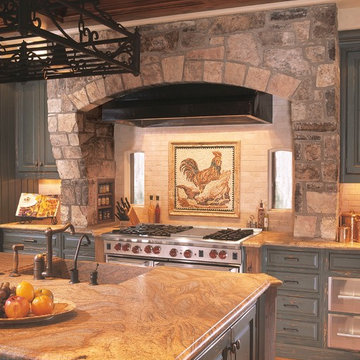
Jason Dewey
Große Landhausstil Wohnküche in U-Form mit Landhausspüle, profilierten Schrankfronten, Schränken im Used-Look, Granit-Arbeitsplatte, bunter Rückwand, Elektrogeräten mit Frontblende, braunem Holzboden und Kücheninsel in Denver
Große Landhausstil Wohnküche in U-Form mit Landhausspüle, profilierten Schrankfronten, Schränken im Used-Look, Granit-Arbeitsplatte, bunter Rückwand, Elektrogeräten mit Frontblende, braunem Holzboden und Kücheninsel in Denver
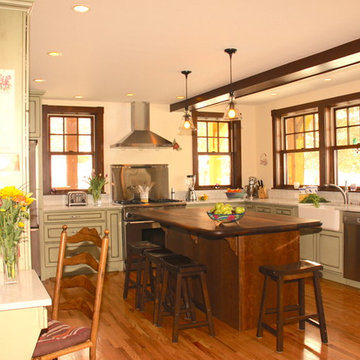
This project was a bump out addition that added four feet of width to the kitchen.
The extra width allowed the addition of the island with Cherry cabinetry and a Walnut face grain wood counter-top. The perimeter cabinets are solid color of tinted conversion varnish with a brown glaze. With no upper cabinets we were able to create a kitchen with plenty of natural light. Storage is maximized with several pantry cabinets on the opposing wall. The counter-tops are economical Carrara Marble.
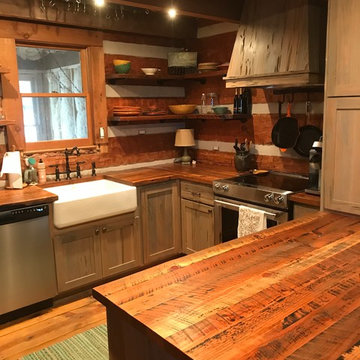
Photo Credits: Charlie Byers
Kleine Country Wohnküche in U-Form mit Landhausspüle, Schrankfronten im Shaker-Stil, Schränken im Used-Look, Arbeitsplatte aus Holz, Küchenrückwand in Braun, Rückwand aus Holz, Küchengeräten aus Edelstahl, hellem Holzboden, Kücheninsel, braunem Boden und brauner Arbeitsplatte in Atlanta
Kleine Country Wohnküche in U-Form mit Landhausspüle, Schrankfronten im Shaker-Stil, Schränken im Used-Look, Arbeitsplatte aus Holz, Küchenrückwand in Braun, Rückwand aus Holz, Küchengeräten aus Edelstahl, hellem Holzboden, Kücheninsel, braunem Boden und brauner Arbeitsplatte in Atlanta
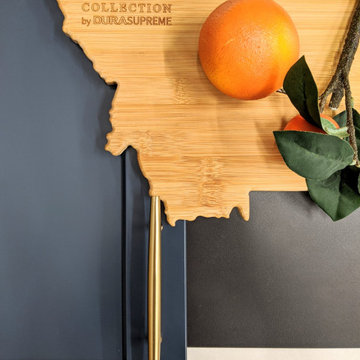
Out with the OLD, in with the BOLD! ? From a wooden Montana cut-out to an exotic orange, let yourself be inspired by these rich, wonderful hues and styles that will uplift any home design project.
Today's mood board features Dura Supreme Carson door style painted in Sherwin Williams Gale Force, Honey Bronze Hardware from Top Knobs, and Countertops by Dekton Doomos to tie it all together! Whether you want to go bold or simply add small details, we hope our weekly mood boards create inspiration or excitement for your next home renovation project!
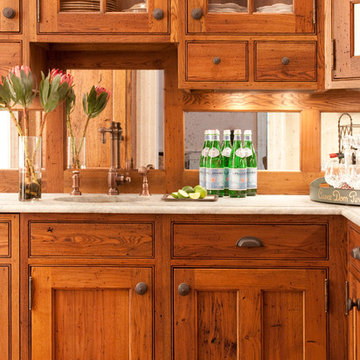
This custom wood cabinetry is highly functional with loads of storage space but also adds to the rustic design of the kitchen as a whole for a beautiful remodeling job by DEANE inc.
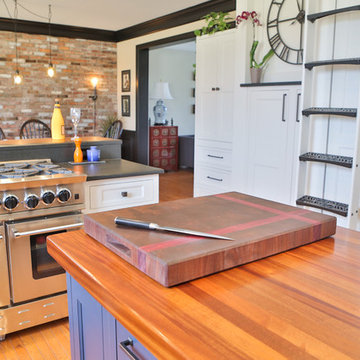
This kitchen features an island focal point.The custom countertop shows stunning color and grain from Sapele, a beautiful hardwood. The cabinets are made from solid wood with a fun Blueberry paint, and a built in microwave drawer.
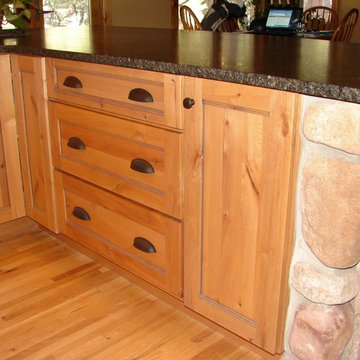
Kitchen design and photography by Jennifer Hayes from Castle Kitchens and Interiors
Landhausstil Wohnküche in U-Form mit Schrankfronten im Shaker-Stil, hellen Holzschränken und Granit-Arbeitsplatte in Denver
Landhausstil Wohnküche in U-Form mit Schrankfronten im Shaker-Stil, hellen Holzschränken und Granit-Arbeitsplatte in Denver
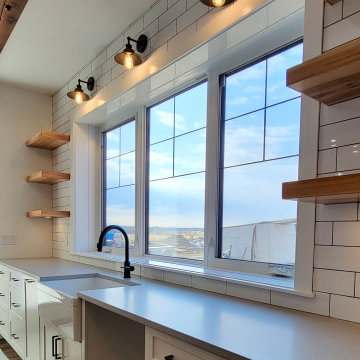
Modern farmhouse kitchen complete with natural wood floating shelves on either side of the massive kitchen window and farmhouse sink. The countertops are kept clean and simple with gray quartz and black drawer and cabinet pulls.

Geschlossene, Mittelgroße Country Küche in L-Form mit Landhausspüle, profilierten Schrankfronten, Schränken im Used-Look, Granit-Arbeitsplatte, Küchenrückwand in Rot, Rückwand aus Backstein, Küchengeräten aus Edelstahl, Terrakottaboden, Kücheninsel und beigem Boden in Cincinnati
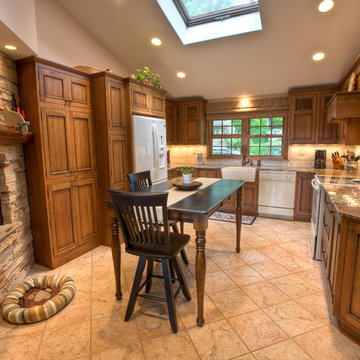
This small house needed a major kitchen upgrade, but one that would do double-duty for the homeowner. Without the square footage in the home for a true laundry room, the stacked washer and dryer had been crammed into a narrow hall adjoining the kitchen. Opening up the two spaces to each other meant a more spacious kitchen, but it also meant that the laundry machines needed to be housed and hidden within the kitchen. To make the space work for both purposes, the stacked washer and dryer are concealed behind cabinet doors but are near the bar-height table. The table can now serve as both a dining area and a place for folding when needed. However, the best thing about this remodel is that all of this function is not to the detriment of style. Gorgeous beaded-inset cabinetry in a rustic, glazed finish is just as warm and inviting as the newly re-faced fireplace.
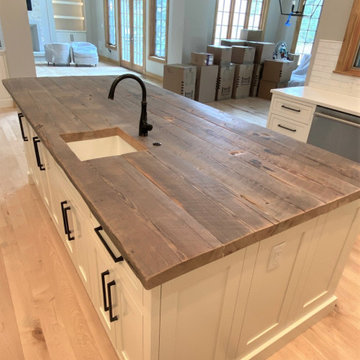
The large island was topped off with antique oak planks to coordinate with the reclaimed wood clad hood.
Landhaus Küche in U-Form mit Landhausspüle, Schrankfronten im Shaker-Stil, Quarzwerkstein-Arbeitsplatte, Küchenrückwand in Weiß, Rückwand aus Keramikfliesen, Küchengeräten aus Edelstahl, hellem Holzboden, Kücheninsel, beigem Boden und weißer Arbeitsplatte in Denver
Landhaus Küche in U-Form mit Landhausspüle, Schrankfronten im Shaker-Stil, Quarzwerkstein-Arbeitsplatte, Küchenrückwand in Weiß, Rückwand aus Keramikfliesen, Küchengeräten aus Edelstahl, hellem Holzboden, Kücheninsel, beigem Boden und weißer Arbeitsplatte in Denver
Orange Landhausstil Küchen Ideen und Design
8
