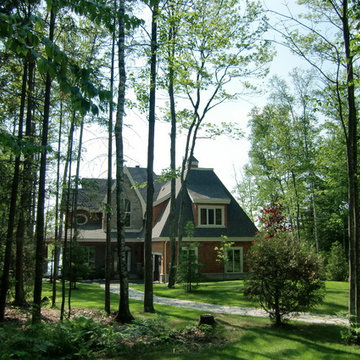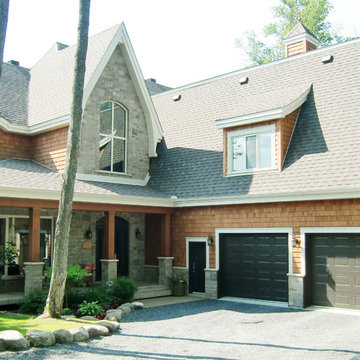Rustikale Häuser mit oranger Fassadenfarbe Ideen und Design
Suche verfeinern:
Budget
Sortieren nach:Heute beliebt
1 – 20 von 61 Fotos
1 von 3
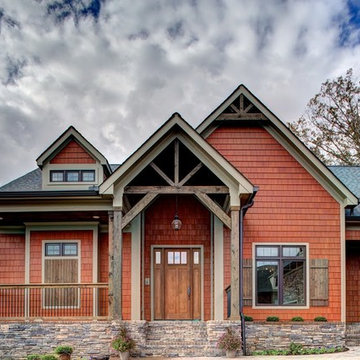
Mittelgroßes, Einstöckiges Rustikales Haus mit Satteldach, Schindeldach und oranger Fassadenfarbe in Sonstige
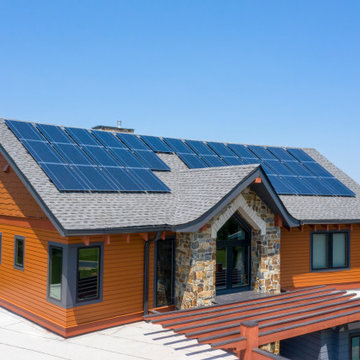
Close up of the main, curved roof and the PV panels.
Zweistöckiges Uriges Einfamilienhaus mit Faserzement-Fassade, oranger Fassadenfarbe, Satteldach und Schindeldach in Chicago
Zweistöckiges Uriges Einfamilienhaus mit Faserzement-Fassade, oranger Fassadenfarbe, Satteldach und Schindeldach in Chicago
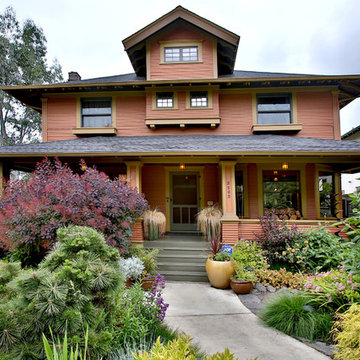
Designer home by Garrison Hullinger (www.GarrisonHullinger.com). A complete restoration transformed this home into an upscale oasis both inside & out with a mix of contemporary and vintage features expertly merged together to preserve the original historic charm.
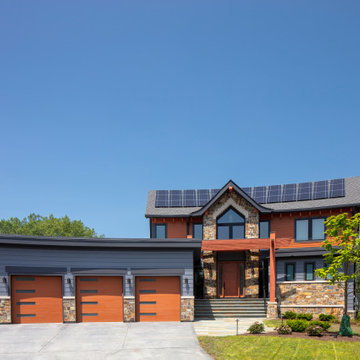
This is the front of a home that combines modern lake house design with a number of sustainable best practices to create a stunning and amazingly comfortable low carbon home.
The solar photovoltaic panels are set on the curved roof (not the equal gaps between the tops of the panels). The 9.8 kW PV 35 Panel array provides 32% of the homes energy usage, with the remaining electricity coming from 100% renewable energy credits from the grid.
The energy concept for the home was to be all electric to reduce fracked natural gas usage. Natural gas is only used as a starter for the high efficiency, sealed combustion, outside combustion air fireplace and for a back up generator.
The mechanical system is provided by a series of all electric, ultra high efficiency mini-splits, controlled by an integrated smart home system. An induction cooktop, hybrid electric water heater and hybrid electric dryer complete the items that typically use natural gas. Lighting is all high efficiency correctly colored LED’s.
A home office is included on the second floor complete with a balcony, facing towards the lake. Their zero carbon work commute consists of walking across the 2nd floor hallway.
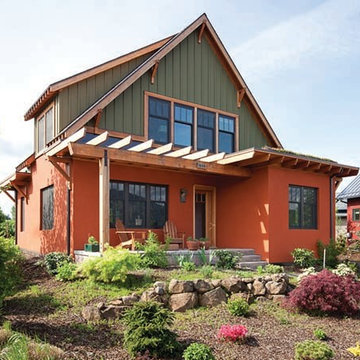
Großes, Zweistöckiges Uriges Einfamilienhaus mit Betonfassade, oranger Fassadenfarbe, Walmdach und Schindeldach in Portland

Zola Windows now offers the American Heritage SDH, a high-performance, all-wood simulated double hung window for landmarked and other historic buildings. This replica-quality window has been engineered to include a lower Zola Tilt & Turn and a Fixed upper that provide outstanding performance, all while maintaining the style and proportions of a traditional double hung window.
Today’s renovations of historic buildings are becoming increasingly focused on achieving maximum energy efficiency for reduced monthly utilities costs and a minimized carbon footprint. In energy efficient retrofits, air tightness and R-values of the windows become crucial, which cannot be achieved with sliding windows. Double hung windows, which are very common in older buildings, present a major challenge to architects and builders aiming to significantly improve energy efficiency of historic buildings while preserving their architectural heritage. The Zola American Heritage SDH features R-11 glass and triple air seals. At the same time, it maintains the original architectural aesthetic due to its historic style, proportions, and also the clever use of offset glass planes that create the shadow line that is characteristic of a historic double hung window.
With its triple seals and top of the line low-iron European glass, the American Heritage SDH offers superior acoustic performance. For increased sound protection, Zola also offers the window with custom asymmetrical glazing, which provides up to 51 decibels (dB) of sound deadening performance. The American Heritage SDH also boasts outstanding visible light transmittance of VT=0.71, allowing for maximum daylighting. Zola’s all-wood American Heritage SDH is available in a variety of furniture-grade species, including FSC-certified pine, oak, and meranti.
Photo Credit: Amiaga Architectural Photography
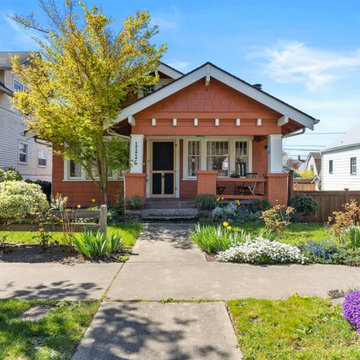
North Slope Craftsman front exterior view
Mittelgroßes, Zweistöckiges Uriges Einfamilienhaus mit oranger Fassadenfarbe in Seattle
Mittelgroßes, Zweistöckiges Uriges Einfamilienhaus mit oranger Fassadenfarbe in Seattle
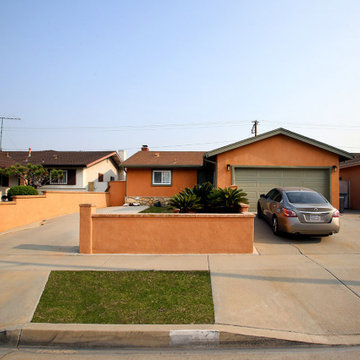
For this project we painted the exterior walls and wood trims of this craftsman home. Fog Coating, a coating that can be applied to a traditional stucco finish that will even out the color of the stucco was applied. For further questions or to schedule a free quote give us a call today. 562-218-3295
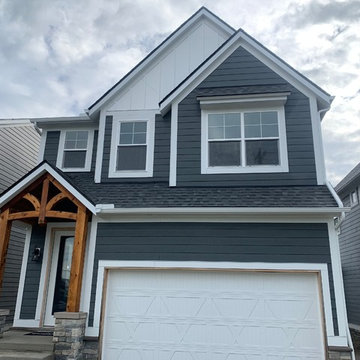
New Construction of 6 homes on Belleville Lake. All homes are sided with James Hardie Color Plus siding with aluminum facias and roof flashings
Mittelgroßes, Dreistöckiges Uriges Einfamilienhaus mit Faserzement-Fassade, oranger Fassadenfarbe, Satteldach und Schindeldach in Detroit
Mittelgroßes, Dreistöckiges Uriges Einfamilienhaus mit Faserzement-Fassade, oranger Fassadenfarbe, Satteldach und Schindeldach in Detroit
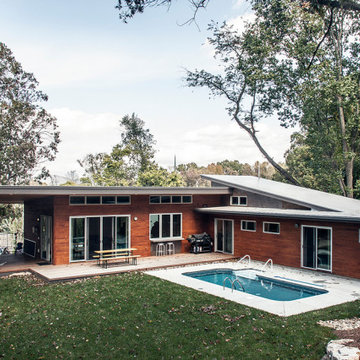
Einstöckiges Rustikales Einfamilienhaus mit Mix-Fassade, oranger Fassadenfarbe, Pultdach und Blechdach in Sonstige
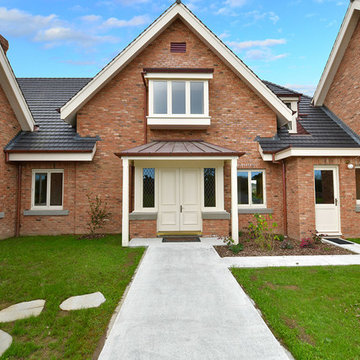
Großes, Zweistöckiges Uriges Einfamilienhaus mit Backsteinfassade, oranger Fassadenfarbe, Walmdach und Ziegeldach in Auckland
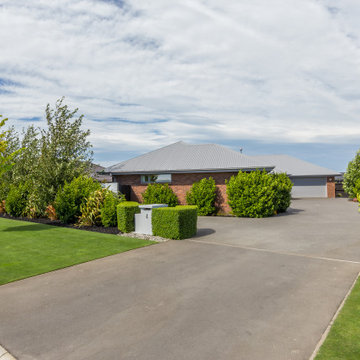
Mittelgroßes, Einstöckiges Rustikales Einfamilienhaus mit Backsteinfassade, oranger Fassadenfarbe, Walmdach und Blechdach in Christchurch
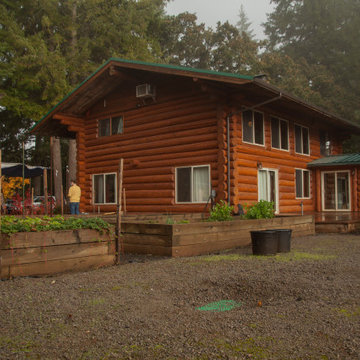
Rustic log style home in McMinnville, Oregon. Situated on a hill landscaping included a raised bed garden and various fruits trees, maples, and oaks.
Mittelgroßes, Zweistöckiges Uriges Haus mit oranger Fassadenfarbe in Portland
Mittelgroßes, Zweistöckiges Uriges Haus mit oranger Fassadenfarbe in Portland
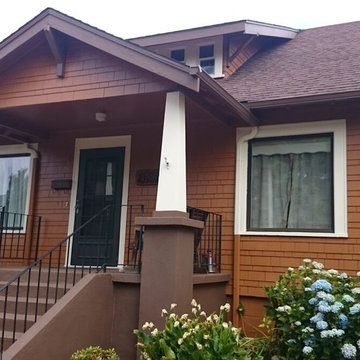
Kleines, Zweistöckiges Rustikales Einfamilienhaus mit oranger Fassadenfarbe, Satteldach und Schindeldach in Portland
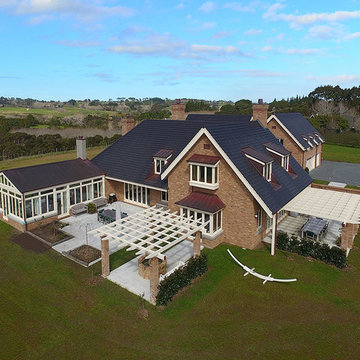
Großes, Zweistöckiges Uriges Einfamilienhaus mit Backsteinfassade, oranger Fassadenfarbe, Walmdach und Ziegeldach in Auckland
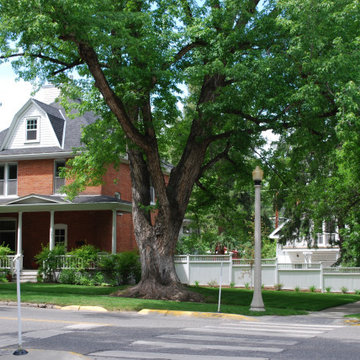
Mittelgroßes, Dreistöckiges Uriges Einfamilienhaus mit Backsteinfassade, oranger Fassadenfarbe und Schindeldach in Sonstige
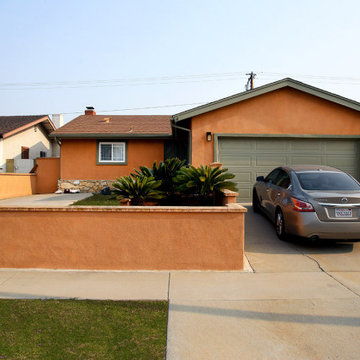
For this project we painted the exterior walls and wood trims of this craftsman home. Fog Coating, a coating that can be applied to a traditional stucco finish that will even out the color of the stucco was applied. For further questions or to schedule a free quote give us a call today. 562-218-3295
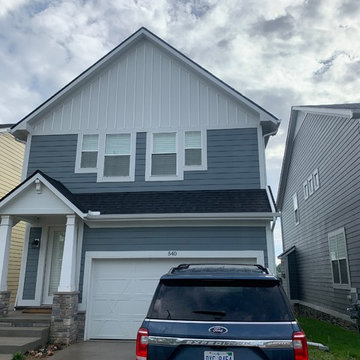
New Construction of 6 homes on Belleville Lake. All homes are sided with James Hardie Color Plus siding with aluminum facias and roof flashings
Mittelgroßes, Dreistöckiges Uriges Einfamilienhaus mit Faserzement-Fassade, oranger Fassadenfarbe, Satteldach und Schindeldach in Detroit
Mittelgroßes, Dreistöckiges Uriges Einfamilienhaus mit Faserzement-Fassade, oranger Fassadenfarbe, Satteldach und Schindeldach in Detroit
Rustikale Häuser mit oranger Fassadenfarbe Ideen und Design
1
