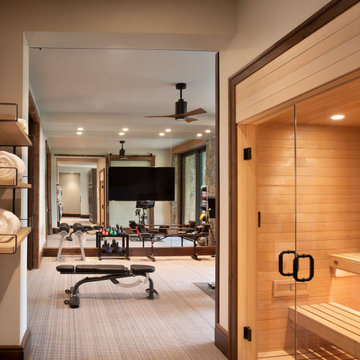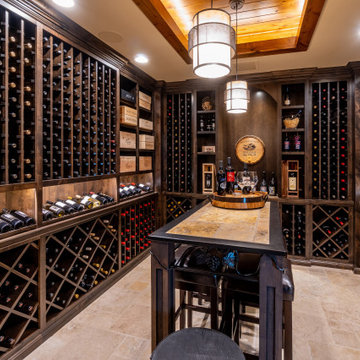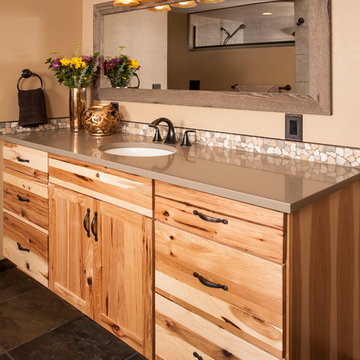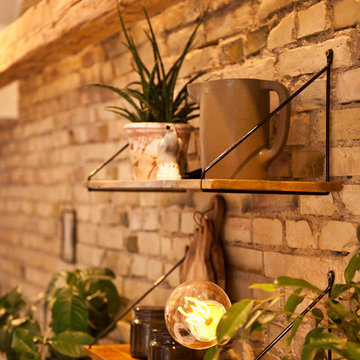20.629 Orange Rustikale Wohnideen
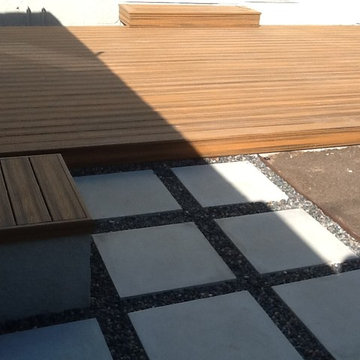
Trex Decking & Concrete Pavers
Mittelgroßer, Unbedeckter Rustikaler Patio hinter dem Haus mit Betonboden in Los Angeles
Mittelgroßer, Unbedeckter Rustikaler Patio hinter dem Haus mit Betonboden in Los Angeles
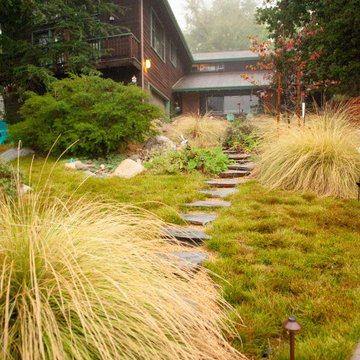
While the Retreat hosts many fall-blooming native plants, Deer Grass accents steal the show in autumn. The owners love the look of their golden seed heads, which catch the breeze and enchant the birds.

Überdachte Urige Veranda neben dem Haus mit Mix-Geländer in New York

A Brilliant Photo - Agnieszka Wormus
Offene, Geräumige Rustikale Küche in L-Form mit Unterbauwaschbecken, Schrankfronten mit vertiefter Füllung, hellbraunen Holzschränken, Granit-Arbeitsplatte, bunter Rückwand, Rückwand aus Stein, Küchengeräten aus Edelstahl, braunem Holzboden und Halbinsel in Denver
Offene, Geräumige Rustikale Küche in L-Form mit Unterbauwaschbecken, Schrankfronten mit vertiefter Füllung, hellbraunen Holzschränken, Granit-Arbeitsplatte, bunter Rückwand, Rückwand aus Stein, Küchengeräten aus Edelstahl, braunem Holzboden und Halbinsel in Denver

Breakfast area is in corner of kitchen bump-out with the best sun. Bench has a sloped beadboard back. There are deep drawers at ends of bench and a lift top section in middle. Trestle table is 60 x 32 inches, built in cherry to match cabinets, and also our design. Beadboard walls are painted BM "Pale Sea Mist" with BM "Atrium White" trim. David Whelan photo

Remodeled dining room - now a luxury home bar.
Zweizeilige, Große Urige Hausbar mit Bartresen, Unterbauwaschbecken, Schrankfronten im Shaker-Stil, grauen Schränken, Onyx-Arbeitsplatte, Küchenrückwand in Grau, Rückwand aus Metallfliesen, Porzellan-Bodenfliesen, grauem Boden und bunter Arbeitsplatte in Sonstige
Zweizeilige, Große Urige Hausbar mit Bartresen, Unterbauwaschbecken, Schrankfronten im Shaker-Stil, grauen Schränken, Onyx-Arbeitsplatte, Küchenrückwand in Grau, Rückwand aus Metallfliesen, Porzellan-Bodenfliesen, grauem Boden und bunter Arbeitsplatte in Sonstige

Lower Level Family Room with Built-In Bunks and Stairs.
Mittelgroßes Uriges Wohnzimmer mit brauner Wandfarbe, Teppichboden, beigem Boden, Holzdecke und vertäfelten Wänden in Minneapolis
Mittelgroßes Uriges Wohnzimmer mit brauner Wandfarbe, Teppichboden, beigem Boden, Holzdecke und vertäfelten Wänden in Minneapolis

Très belle réalisation d'une Tiny House sur Lacanau, fait par l’entreprise Ideal Tiny.
A la demande du client, le logement a été aménagé avec plusieurs filets LoftNets afin de rentabiliser l’espace, sécuriser l’étage et créer un espace de relaxation suspendu permettant de converser un maximum de luminosité dans la pièce.
Références : Deux filets d'habitation noirs en mailles tressées 15 mm pour la mezzanine et le garde-corps à l’étage et un filet d'habitation beige en mailles tressées 45 mm pour la terrasse extérieure.

Großes, Dreistöckiges Uriges Haus mit Mix-Fassade, bunter Fassadenfarbe, Satteldach, Schindeldach und grauem Dach in Denver
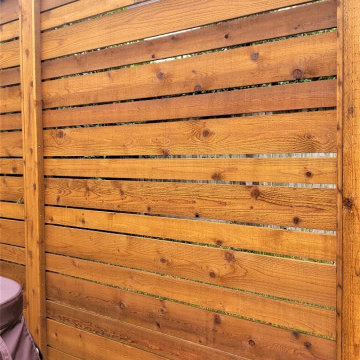
We built the privacy screens with 1 × 6 boards of beautiful western red cedar, and we stained them. The 8-foot cedar privacy screen beside the hot tub is the largest of the three. Because the screens are not solid, but have small gaps between boards, they allow some light into the area. Looking out from within the seating area, the homeowners see a bit of daylight through the privacy screens.

Mittelgroßes Rustikales Badezimmer mit grauen Fliesen, beiger Wandfarbe, Porzellan-Bodenfliesen, Aufsatzwaschbecken, Waschtisch aus Holz, grauem Boden und brauner Waschtischplatte in Sonstige

Large open kitchen with high ceilings, wood beams, and a large island.
Offene Rustikale Küche in U-Form mit hellbraunen Holzschränken, Arbeitsplatte aus Holz, Küchengeräten aus Edelstahl, Betonboden, Kücheninsel, grauem Boden, flächenbündigen Schrankfronten und brauner Arbeitsplatte in Sonstige
Offene Rustikale Küche in U-Form mit hellbraunen Holzschränken, Arbeitsplatte aus Holz, Küchengeräten aus Edelstahl, Betonboden, Kücheninsel, grauem Boden, flächenbündigen Schrankfronten und brauner Arbeitsplatte in Sonstige

Uriges Badezimmer mit Schränken im Used-Look, grauer Wandfarbe, Aufsatzwaschbecken, Waschtisch aus Holz, brauner Waschtischplatte und profilierten Schrankfronten in Austin

A secret ball pit! Top of the slide is located in the children's closet.
Großes, Neutrales Uriges Kinderzimmer mit Spielecke und grauer Wandfarbe in Seattle
Großes, Neutrales Uriges Kinderzimmer mit Spielecke und grauer Wandfarbe in Seattle
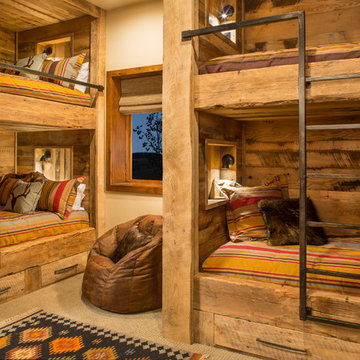
Neutrales Rustikales Kinderzimmer mit Schlafplatz, beiger Wandfarbe, Teppichboden und beigem Boden in Denver

Renovation of a master bath suite, dressing room and laundry room in a log cabin farm house. Project involved expanding the space to almost three times the original square footage, which resulted in the attractive exterior rock wall becoming a feature interior wall in the bathroom, accenting the stunning copper soaking bathtub.
A two tone brick floor in a herringbone pattern compliments the variations of color on the interior rock and log walls. A large picture window near the copper bathtub allows for an unrestricted view to the farmland. The walk in shower walls are porcelain tiles and the floor and seat in the shower are finished with tumbled glass mosaic penny tile. His and hers vanities feature soapstone counters and open shelving for storage.
Concrete framed mirrors are set above each vanity and the hand blown glass and concrete pendants compliment one another.
Interior Design & Photo ©Suzanne MacCrone Rogers
Architectural Design - Robert C. Beeland, AIA, NCARB
20.629 Orange Rustikale Wohnideen
1
