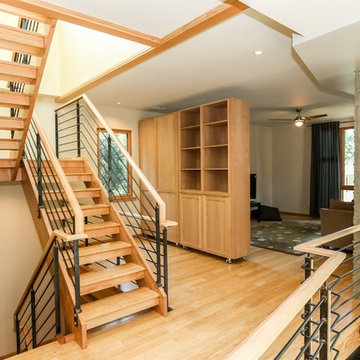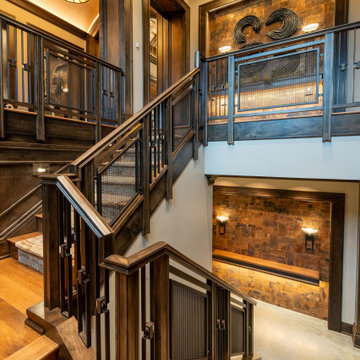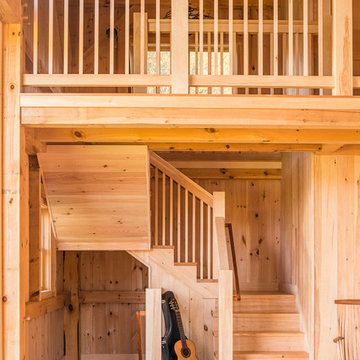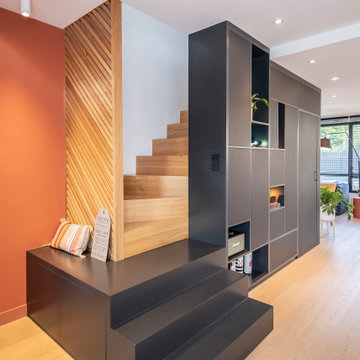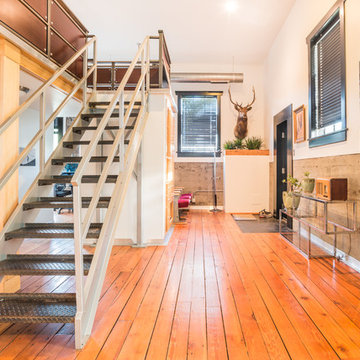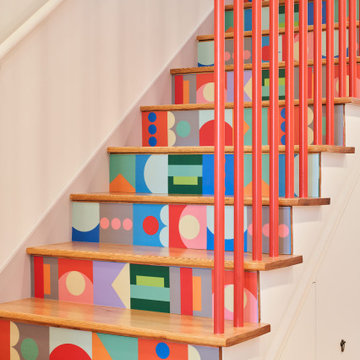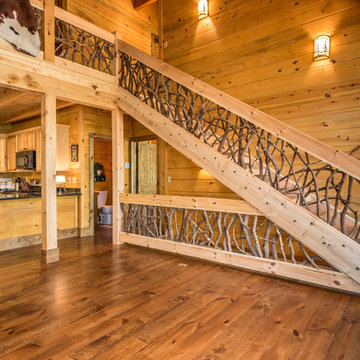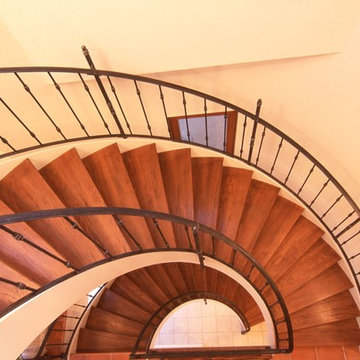Orange Treppen Ideen und Design
Suche verfeinern:
Budget
Sortieren nach:Heute beliebt
101 – 120 von 8.244 Fotos
1 von 2
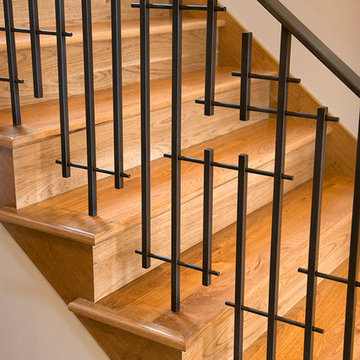
Custom metal railing system with unique geometric shapes to add visual interest. Detail shot showing craftsmanship, and excellent fit and installation.
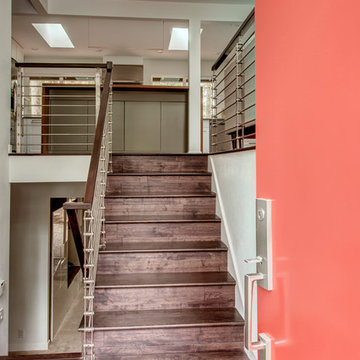
This 1980 split-level home had great bones, but the owners wanted to update the finishes and create a more family-friendly layout.
We bumped out the front entry of the house by a couple of feet to allow more room to welcome guests and to take off shoes and coats. Replacing the banister and partial-height walls at the top of the stairs with steel and wood fixtures presents a more modern aesthetic that also allows more light to stream in.
The formerly closed-off kitchen was opened up and updated to create a "Great Room," with a generous kitchen where the owner can comfortably indulge her passion for baking. The rest of the main floor was reconfigured to add functionality and space to the two kids’ bedrooms, improve the guest bathroom, and create a spacious master suite with a luxe master bathroom that features a walk-in shower, soaking tub, and separate toilet room.
In the basement, the finishes were updated, and the floor plan was opened up to create a roomy space where the parents can relax and watch movies while keeping an eye on the children in their own play space.
John G Wilbanks Photography.
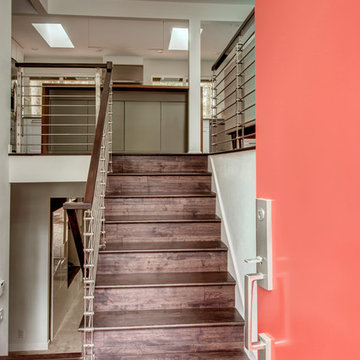
Board & Vellum bumped out the front entry of the house by a couple of feet to allow more room to welcome guests and take off shoes and coats.
Moderne Treppe in Seattle
Moderne Treppe in Seattle

Interior built by Sweeney Design Build. Custom built-ins staircase that leads to a lofted office area.
Gerade, Kleine Urige Holztreppe mit Holz-Setzstufen und Stahlgeländer in Burlington
Gerade, Kleine Urige Holztreppe mit Holz-Setzstufen und Stahlgeländer in Burlington
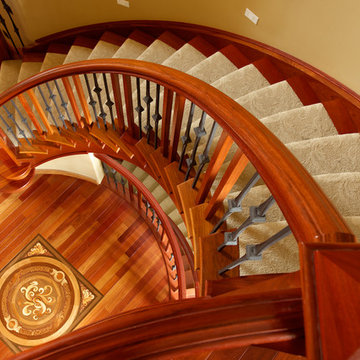
Ryan Patrick Kelly Photographs
Große Klassische Treppe in U-Form mit Teppich-Treppenstufen, Holz-Setzstufen und Mix-Geländer in Edmonton
Große Klassische Treppe in U-Form mit Teppich-Treppenstufen, Holz-Setzstufen und Mix-Geländer in Edmonton
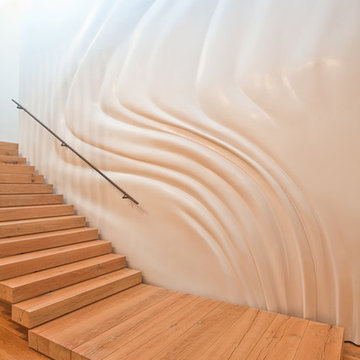
Michael Weschler Photography
Große, Gerade Moderne Holztreppe mit Holz-Setzstufen in Los Angeles
Große, Gerade Moderne Holztreppe mit Holz-Setzstufen in Los Angeles
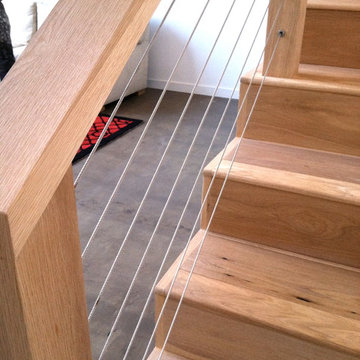
Builders- Landmark Building Inc.
Designer- Jason Houck
Moderne Treppe in Los Angeles
Moderne Treppe in Los Angeles

bespoke, double height room, library, striped stair runner
Stilmix Treppe in L-Form mit gebeizten Holz-Treppenstufen und gebeizten Holz-Setzstufen in London
Stilmix Treppe in L-Form mit gebeizten Holz-Treppenstufen und gebeizten Holz-Setzstufen in London
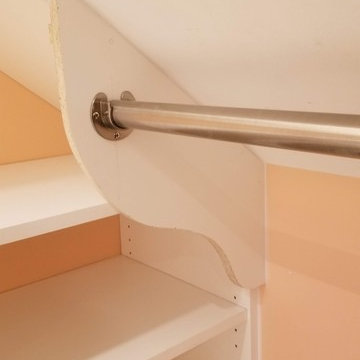
Creative solution for the closet pole. Using a heavy duty metal pole allows for uninterrupted span of the closet.
Treppe in Portland Maine
Treppe in Portland Maine
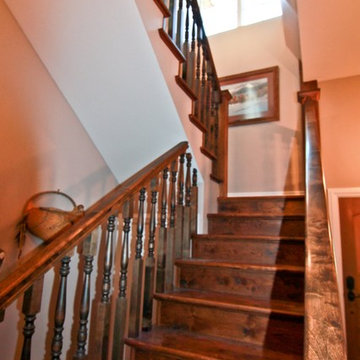
This home sits in the foothills of the Rocky Mountains in beautiful Jackson Wyoming. Natural elements like stone, wood and leather combined with a warm color palette give this barn apartment a rustic and inviting feel. The footprint of the barn is 36ft x 72ft leaving an expansive 2,592 square feet of living space in the apartment as well as the barn below. Custom touches were added by the client with the help of their builder and include a deck off the side of the apartment with a raised dormer roof, roll-up barn entry doors and various decorative details. These apartment models can accommodate nearly any floor plan design you like. Posts that are located every 12ft support the structure meaning that walls can be placed in any configuration and are non-load baring.
The barn level incudes six, 12ft x 12ft horse stalls, storage, two parking bays, an office and tack room.

Making the most of tiny spaces is our specialty. The precious real estate under the stairs was turned into a custom wine bar.
Kleine Retro Treppe mit Holz-Setzstufen, Stahlgeländer und Holzwänden in Washington, D.C.
Kleine Retro Treppe mit Holz-Setzstufen, Stahlgeländer und Holzwänden in Washington, D.C.
Orange Treppen Ideen und Design
6
