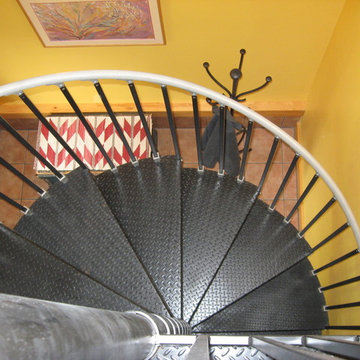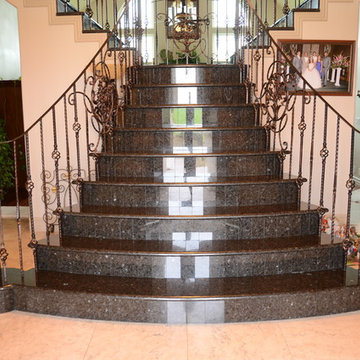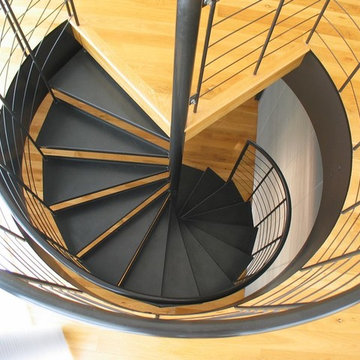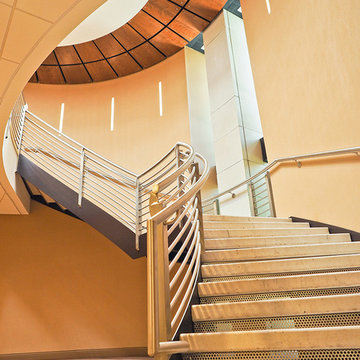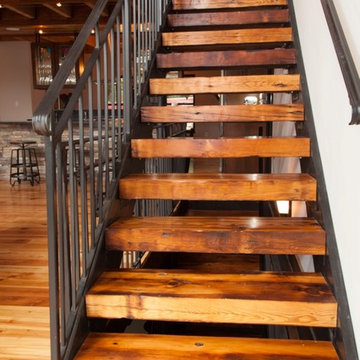Orange Treppen mit Metall-Setzstufen Ideen und Design
Suche verfeinern:
Budget
Sortieren nach:Heute beliebt
1 – 20 von 53 Fotos
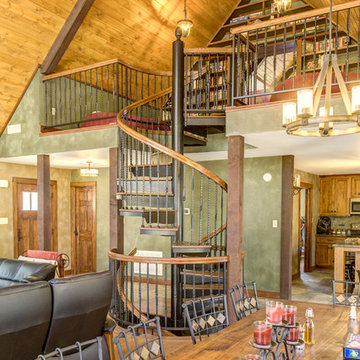
The homeowner chose a matching loft railing to create a cohesive design throughout the space and a seamless transition from staircase to loft.
Große Urige Treppe mit Metall-Setzstufen in Indianapolis
Große Urige Treppe mit Metall-Setzstufen in Indianapolis

Staircase to second floor
Gerade, Mittelgroße Rustikale Holztreppe mit Metall-Setzstufen, Stahlgeländer und Holzwänden
Gerade, Mittelgroße Rustikale Holztreppe mit Metall-Setzstufen, Stahlgeländer und Holzwänden
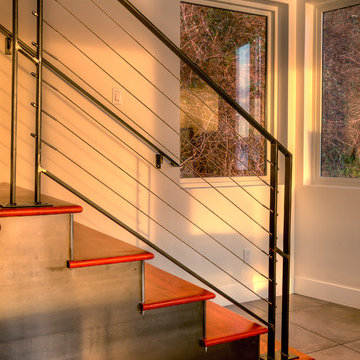
Detail of interior stair. Photography by Lucas Henning.
Gerade, Mittelgroße Moderne Holztreppe mit Metall-Setzstufen und Stahlgeländer in Seattle
Gerade, Mittelgroße Moderne Holztreppe mit Metall-Setzstufen und Stahlgeländer in Seattle
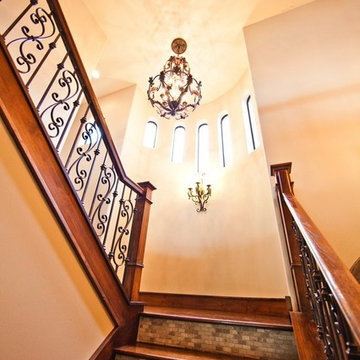
This fantastic Tuscan Home was designed by JMC Designs and built by Collinas Design and Construction
Mediterrane Holztreppe mit Metall-Setzstufen in Austin
Mediterrane Holztreppe mit Metall-Setzstufen in Austin
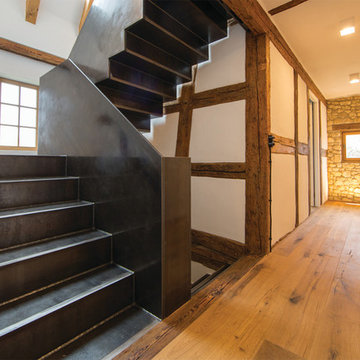
Morber Jennerich Architekten
Gewendelte Rustikale Metalltreppe mit Metall-Setzstufen in Frankfurt am Main
Gewendelte Rustikale Metalltreppe mit Metall-Setzstufen in Frankfurt am Main
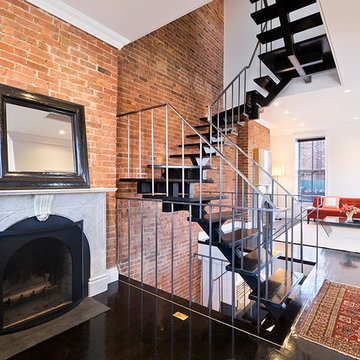
The open riser wood and steel staircase running through the center of this Landmarked Brooklyn home unifies the tiny floorplates, making the space feel much larger than the actual square footage would suggest.
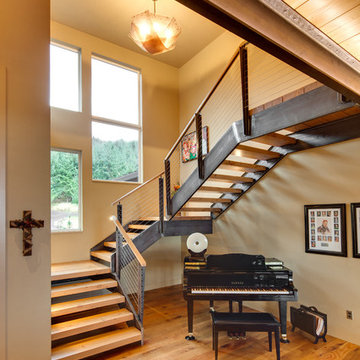
Erik Bishoff
Große Klassische Holztreppe in U-Form mit Metall-Setzstufen in Sonstige
Große Klassische Holztreppe in U-Form mit Metall-Setzstufen in Sonstige
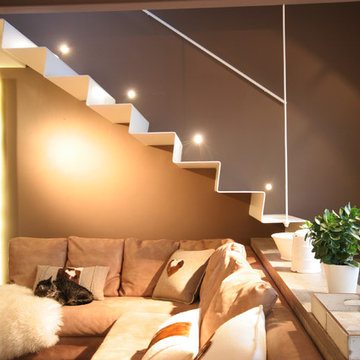
Scala in lamiera di ferro piegata e rivestita di resina bianca. Visibile l'unico tirante in corrispondenza del primo gradino, perfettamente coordinato con il corrimano a muro. La scala è illuminata da faretti segnapasso.
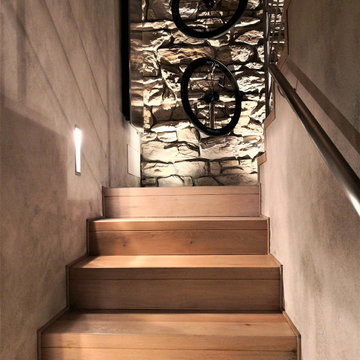
Scala interna d'accesso alla mansarda, recuperata da preesistente sottotetto
Mittelgroße Moderne Holztreppe in U-Form mit Metall-Setzstufen und Stahlgeländer in Mailand
Mittelgroße Moderne Holztreppe in U-Form mit Metall-Setzstufen und Stahlgeländer in Mailand
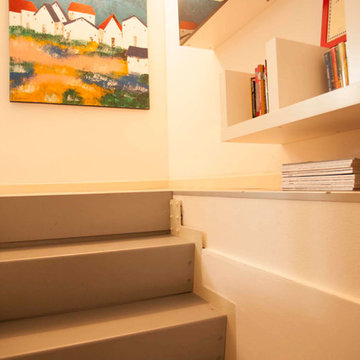
Scala in acciaio a profilo continuo, disegnata e realizzata su misura.
Gerade, Kleine Moderne Metalltreppe mit Metall-Setzstufen in Sonstige
Gerade, Kleine Moderne Metalltreppe mit Metall-Setzstufen in Sonstige
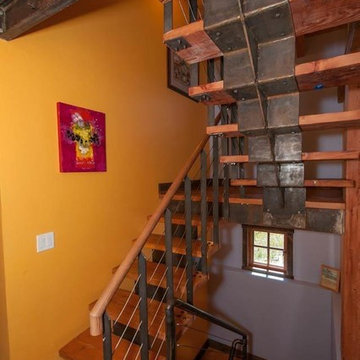
Modern-Rustic Staircase in the Yellowstone Club, Big Sky, MT
Mittelgroße Moderne Holztreppe in U-Form mit Metall-Setzstufen in Sonstige
Mittelgroße Moderne Holztreppe in U-Form mit Metall-Setzstufen in Sonstige
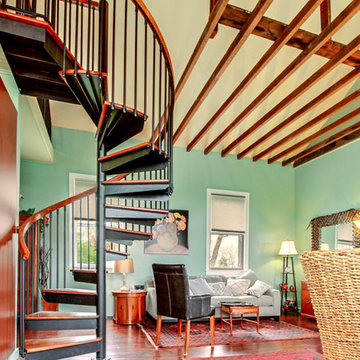
This spiral stair features style in a limited space. The steel frame is paired with solid wood accents to creat a unique piece for this schoolhouse renovation.
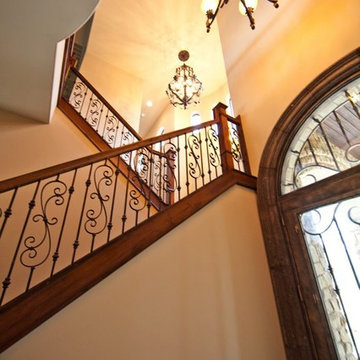
This fantastic Tuscan Home was designed by JMC Designs and built by Collinas Design and Construction
Mediterrane Holztreppe mit Metall-Setzstufen in Houston
Mediterrane Holztreppe mit Metall-Setzstufen in Houston
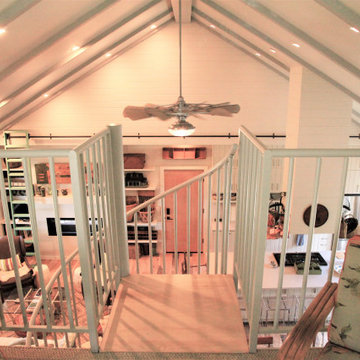
Santa Rosa Rd Cottage, Farm Stand & Breezeway // Location: Buellton, CA // Type: Remodel & New Construction. Cottage is new construction. Farm stand and breezeway are renovated. // Architect: HxH Architects
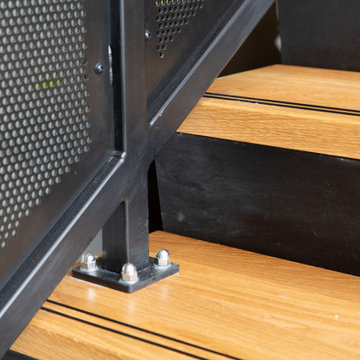
The main goal of this project was to build a U shaped staircase with a large span all the way to the large tilt slab wall. Structural steel became the obvious choice because it gave us rigidity, so we used it for the channel stringers and flat plate steel risers and treads.
This allowed for us to use thick, oak treads. Square section balustrade posts and oak handrails with perforated metal infill panels were used to create a contemporary block pattern.
Because of this, light was able to pass through and achieved the industrial design look the client was after. We fabricated off site and assembled on site in order to have a hassle free installation for our clients.
Orange Treppen mit Metall-Setzstufen Ideen und Design
1
