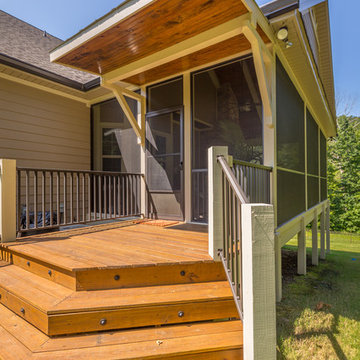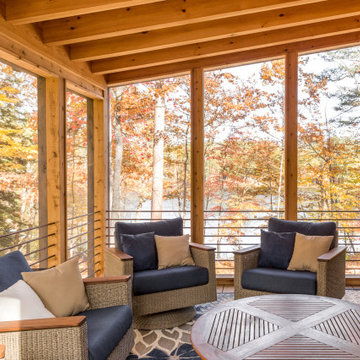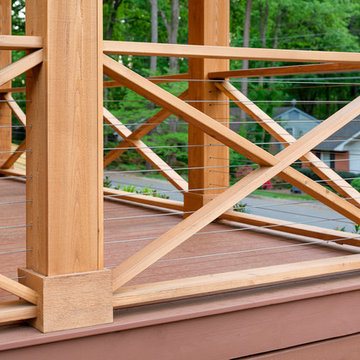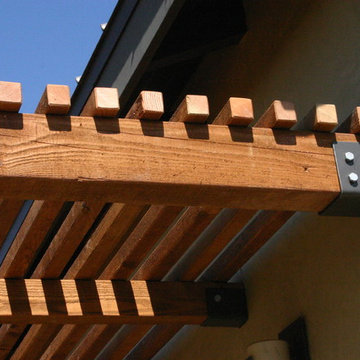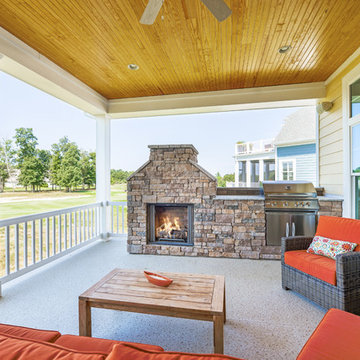Orange Veranda Ideen und Design

Now empty nesters with kids in college, they needed the room for a therapeutic sauna. Their home in Windsor, Wis. had a deck that was underutilized and in need of maintenance or removal. Having followed our work on our website and social media for many years, they were confident we could design and build the three-season porch they desired.
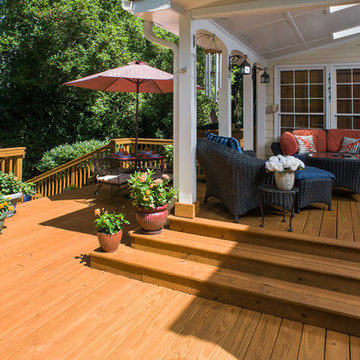
Traditional pressure treated deck with steps down to pool provides space for dining, too. A covered, open porch adds to the outdoor living space — and opportunities to relax or entertain.
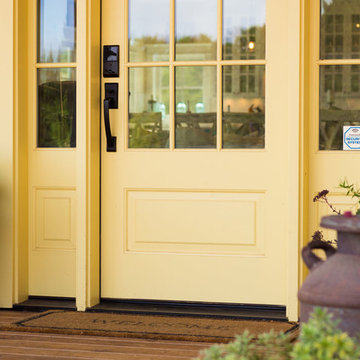
The yellow front door provides a lovely spot of color to the white exterior.
Großes, Überdachtes Landhaus Veranda im Vorgarten mit Dielen in Portland
Großes, Überdachtes Landhaus Veranda im Vorgarten mit Dielen in Portland
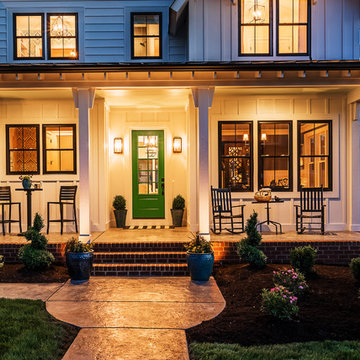
Our front porch includes a painted tongue and groove ceiling, and stamped concrete floor! Perfect for an evening of relaxing!
Mittelgroßes, Überdachtes Landhaus Veranda im Vorgarten mit Stempelbeton in Richmond
Mittelgroßes, Überdachtes Landhaus Veranda im Vorgarten mit Stempelbeton in Richmond
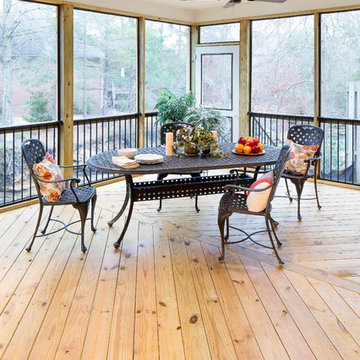
Heith Comer Photography
Mittelgroße, Verglaste, Überdachte Moderne Veranda hinter dem Haus in Birmingham
Mittelgroße, Verglaste, Überdachte Moderne Veranda hinter dem Haus in Birmingham
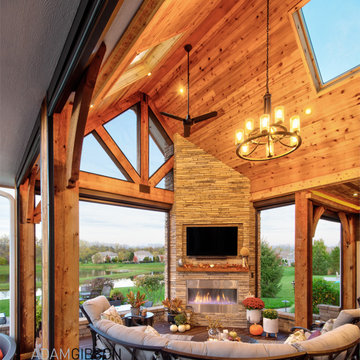
Previously a sun-drenched deck, unusable late afternoon because of the heat, and never utilized in the rain, the indoors seamlessly segues to the outdoors via Marvin's sliding wall system. Retractable Phantom Screens keep out the insects, and skylights let in the natural light stolen from the new roof. Powerful heaters and a fireplace warm it up during cool evenings.
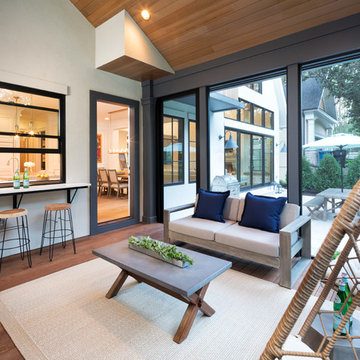
2018 Artisan Home Tour
Photo: LandMark Photography
Builder: John Kraemer & Sons
Veranda in Minneapolis
Veranda in Minneapolis
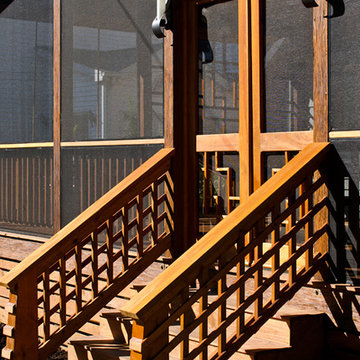
Darko Photography
Mittelgroße, Verglaste, Überdachte Asiatische Veranda mit Dielen in Washington, D.C.
Mittelgroße, Verglaste, Überdachte Asiatische Veranda mit Dielen in Washington, D.C.
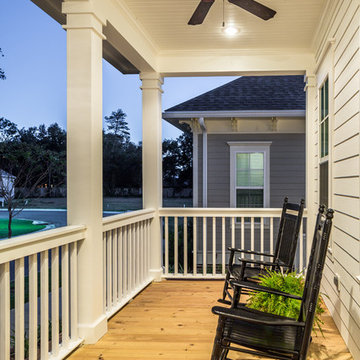
Chris Foster Photography
Mittelgroßes, Überdachtes Country Veranda im Vorgarten mit Dielen in Miami
Mittelgroßes, Überdachtes Country Veranda im Vorgarten mit Dielen in Miami
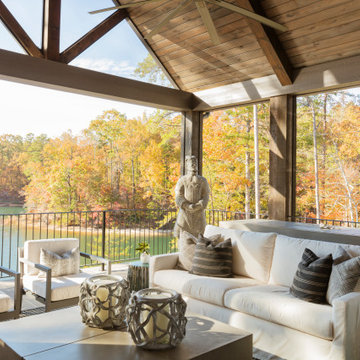
Mittelgroße, Überdachte Maritime Veranda hinter dem Haus mit Kamin und Natursteinplatten in Sonstige
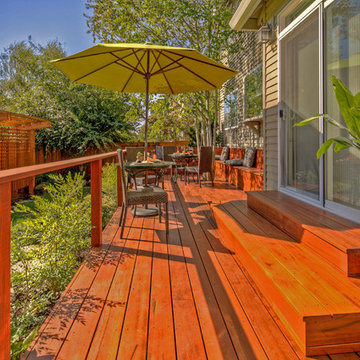
Bamboo water feature, brick patio, fire pit, Japanese garden, Japanese Tea Hut, Japanese water feature, lattice, metal roof, outdoor bench, outdoor dining, fire pit, tree grows up through deck, firepit stools, paver patio, privacy screens, trellis, hardscape patio, Tigerwood Deck, wood beam, wood deck, privacy screens, bubbler water feature, paver walkway
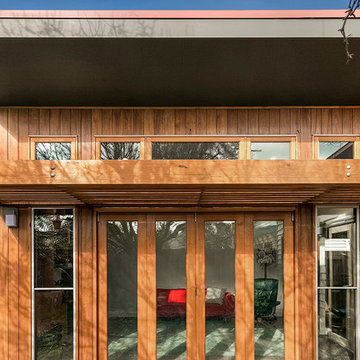
Axiom Photography
Mittelgroße Moderne Veranda hinter dem Haus mit Pergola in Melbourne
Mittelgroße Moderne Veranda hinter dem Haus mit Pergola in Melbourne
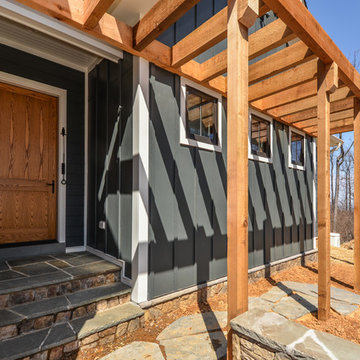
Wide Front Door on farmhouse exterior with flagstone path and steps.
Großes Landhausstil Veranda im Vorgarten mit Natursteinplatten und Pergola in Washington, D.C.
Großes Landhausstil Veranda im Vorgarten mit Natursteinplatten und Pergola in Washington, D.C.
Orange Veranda Ideen und Design
1
