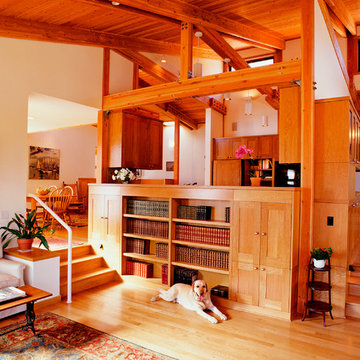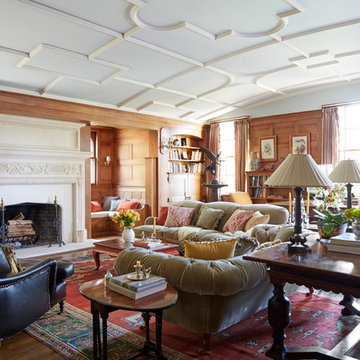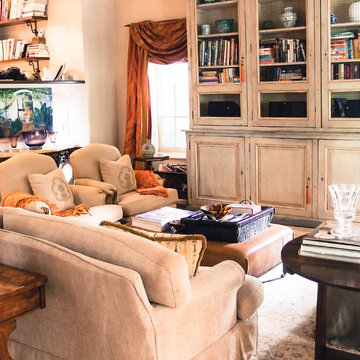Orange Wohnzimmer Ideen und Design
Suche verfeinern:
Budget
Sortieren nach:Heute beliebt
1 – 15 von 15 Fotos
1 von 3

This new riverfront townhouse is on three levels. The interiors blend clean contemporary elements with traditional cottage architecture. It is luxurious, yet very relaxed.
The Weiland sliding door is fully recessed in the wall on the left. The fireplace stone is called Hudson Ledgestone by NSVI. The cabinets are custom. The cabinet on the left has articulated doors that slide out and around the back to reveal the tv. It is a beautiful solution to the hide/show tv dilemma that goes on in many households! The wall paint is a custom mix of a Benjamin Moore color, Glacial Till, AF-390. The trim paint is Benjamin Moore, Floral White, OC-29.
Project by Portland interior design studio Jenni Leasia Interior Design. Also serving Lake Oswego, West Linn, Vancouver, Sherwood, Camas, Oregon City, Beaverton, and the whole of Greater Portland.
For more about Jenni Leasia Interior Design, click here: https://www.jennileasiadesign.com/
To learn more about this project, click here:
https://www.jennileasiadesign.com/lakeoswegoriverfront

Karen Melvin Photography
Wohnzimmer mit grauer Wandfarbe, Kamin und Kaminumrandung aus Backstein in Minneapolis
Wohnzimmer mit grauer Wandfarbe, Kamin und Kaminumrandung aus Backstein in Minneapolis

Landmark Photography - Jim Krueger
Repräsentatives, Fernseherloses, Offenes, Mittelgroßes Klassisches Wohnzimmer mit beiger Wandfarbe, Kamin, Kaminumrandung aus Stein, Teppichboden und beigem Boden in Minneapolis
Repräsentatives, Fernseherloses, Offenes, Mittelgroßes Klassisches Wohnzimmer mit beiger Wandfarbe, Kamin, Kaminumrandung aus Stein, Teppichboden und beigem Boden in Minneapolis

Giovanni Photography
Repräsentatives, Offenes Klassisches Wohnzimmer mit weißer Wandfarbe, Gaskamin, gefliester Kaminumrandung und TV-Wand in Miami
Repräsentatives, Offenes Klassisches Wohnzimmer mit weißer Wandfarbe, Gaskamin, gefliester Kaminumrandung und TV-Wand in Miami
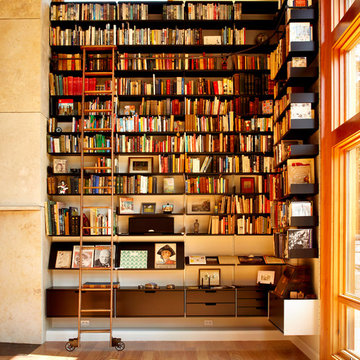
Geräumige Moderne Bibliothek mit hellem Holzboden, weißer Wandfarbe und braunem Boden in New York
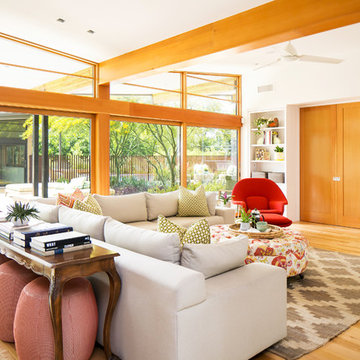
Photography: Ryan Garvin
Offenes Mid-Century Wohnzimmer mit weißer Wandfarbe, hellem Holzboden und braunem Boden in Phoenix
Offenes Mid-Century Wohnzimmer mit weißer Wandfarbe, hellem Holzboden und braunem Boden in Phoenix

Klassisches Wohnzimmer mit beiger Wandfarbe, dunklem Holzboden, Kamin, Kaminumrandung aus Stein und braunem Boden in Minneapolis

Offene, Mittelgroße Rustikale Bibliothek mit Kaminofen, Kaminumrandung aus Metall, brauner Wandfarbe, hellem Holzboden und beigem Boden in Seattle

This newly built Old Mission style home gave little in concessions in regards to historical accuracies. To create a usable space for the family, Obelisk Home provided finish work and furnishings but in needed to keep with the feeling of the home. The coffee tables bunched together allow flexibility and hard surfaces for the girls to play games on. New paint in historical sage, window treatments in crushed velvet with hand-forged rods, leather swivel chairs to allow “bird watching” and conversation, clean lined sofa, rug and classic carved chairs in a heavy tapestry to bring out the love of the American Indian style and tradition.
Original Artwork by Jane Troup
Photos by Jeremy Mason McGraw

Photo: Brian Barkley © 2015 Houzz
Klassisches Wohnzimmer mit grauer Wandfarbe, Gaskamin, hellem Holzboden und beigem Boden in Sonstige
Klassisches Wohnzimmer mit grauer Wandfarbe, Gaskamin, hellem Holzboden und beigem Boden in Sonstige

Wohnzimmer ohne Kamin mit Betonboden, bunten Wänden und braunem Boden in Kansas City
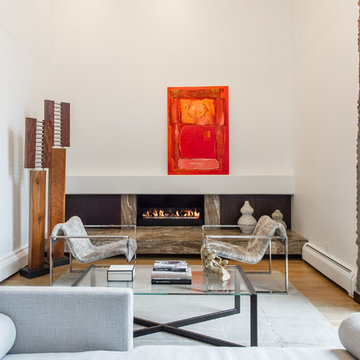
The open living areas are organized around the central staircase which was remodeled in the modernist tradition.
Großes Modernes Wohnzimmer mit weißer Wandfarbe, hellem Holzboden, Gaskamin und Kaminumrandung aus Stein in Denver
Großes Modernes Wohnzimmer mit weißer Wandfarbe, hellem Holzboden, Gaskamin und Kaminumrandung aus Stein in Denver
Orange Wohnzimmer Ideen und Design
1
