Orange Wohnzimmer mit dunklem Holzboden Ideen und Design
Suche verfeinern:
Budget
Sortieren nach:Heute beliebt
1 – 20 von 724 Fotos
1 von 3

Daniela Polak und Wolf Lux
Repräsentatives, Abgetrenntes Uriges Wohnzimmer mit brauner Wandfarbe, dunklem Holzboden, Gaskamin, Kaminumrandung aus Stein, TV-Wand und braunem Boden in München
Repräsentatives, Abgetrenntes Uriges Wohnzimmer mit brauner Wandfarbe, dunklem Holzboden, Gaskamin, Kaminumrandung aus Stein, TV-Wand und braunem Boden in München

В проекте используется освещение от бренда Donolux: накладные поворотные миниатюрные светодиодные светильники споты серии HUBBLE и накладные светодиодные светильники классической цилиндрической формы серии BARELL в черном исполнении. Кроме того, в проекте используется продукция бренда LedEight: светодиодная лента, блоки питания и алюминиевый профиль.

Offenes Landhausstil Wohnzimmer mit weißer Wandfarbe, dunklem Holzboden, Kamin, Kaminumrandung aus Stein und braunem Boden in London
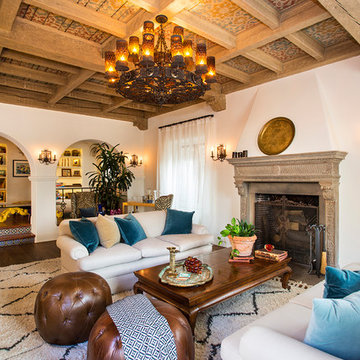
Abgetrenntes Mediterranes Wohnzimmer mit weißer Wandfarbe, dunklem Holzboden und Kamin in Los Angeles

Mittelgroßes, Offenes Klassisches Wohnzimmer mit dunklem Holzboden, Kamin, TV-Wand, beiger Wandfarbe und gefliester Kaminumrandung in New Orleans
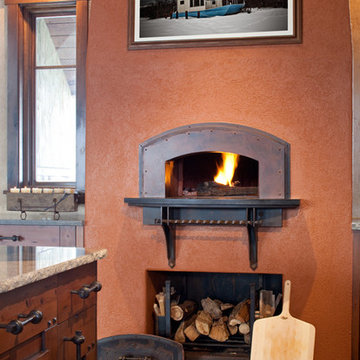
Großes, Offenes Klassisches Wohnzimmer mit oranger Wandfarbe, dunklem Holzboden, Kamin und Kaminumrandung aus Beton in Denver

Ольга Рыкли
Offenes Modernes Wohnzimmer mit weißer Wandfarbe, dunklem Holzboden, TV-Wand und braunem Boden in Moskau
Offenes Modernes Wohnzimmer mit weißer Wandfarbe, dunklem Holzboden, TV-Wand und braunem Boden in Moskau

One LARGE room that serves multiple purposes.
Geräumiges, Offenes Eklektisches Wohnzimmer mit beiger Wandfarbe, Kamin, dunklem Holzboden und gefliester Kaminumrandung in Chicago
Geräumiges, Offenes Eklektisches Wohnzimmer mit beiger Wandfarbe, Kamin, dunklem Holzboden und gefliester Kaminumrandung in Chicago

This modern, industrial basement renovation includes a conversation sitting area and game room, bar, pool table, large movie viewing area, dart board and large, fully equipped exercise room. The design features stained concrete floors, feature walls and bar fronts of reclaimed pallets and reused painted boards, bar tops and counters of reclaimed pine planks and stripped existing steel columns. Decor includes industrial style furniture from Restoration Hardware, track lighting and leather club chairs of different colors. The client added personal touches of favorite album covers displayed on wall shelves, a multicolored Buzz mascott from Georgia Tech and a unique grid of canvases with colors of all colleges attended by family members painted by the family. Photos are by the architect.

A family room featuring a navy shiplap wall with built-in cabinets.
Großes, Offenes Maritimes Wohnzimmer mit Hausbar, blauer Wandfarbe, dunklem Holzboden, TV-Wand und braunem Boden in Dallas
Großes, Offenes Maritimes Wohnzimmer mit Hausbar, blauer Wandfarbe, dunklem Holzboden, TV-Wand und braunem Boden in Dallas
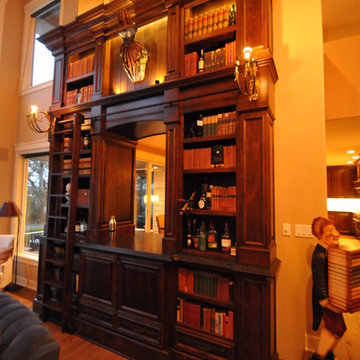
Große, Fernseherlose, Abgetrennte Klassische Bibliothek mit beiger Wandfarbe, dunklem Holzboden und braunem Boden in Portland

©2017 Bruce Van Inwegen All rights reserved.
Geräumiges, Fernseherloses Klassisches Wohnzimmer mit rosa Wandfarbe, dunklem Holzboden und Kamin in Chicago
Geräumiges, Fernseherloses Klassisches Wohnzimmer mit rosa Wandfarbe, dunklem Holzboden und Kamin in Chicago
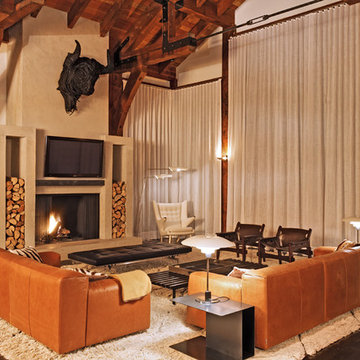
Offenes Rustikales Wohnzimmer mit beiger Wandfarbe, dunklem Holzboden, Kamin und TV-Wand in New York

Photography by Scott Benedict
Mittelgroßes, Repräsentatives, Offenes Modernes Wohnzimmer mit dunklem Holzboden, Kaminumrandung aus Stein, weißer Wandfarbe, Kamin und TV-Wand in Austin
Mittelgroßes, Repräsentatives, Offenes Modernes Wohnzimmer mit dunklem Holzboden, Kaminumrandung aus Stein, weißer Wandfarbe, Kamin und TV-Wand in Austin

Modern living room with striking furniture, black walls and floor, and garden access. Photo by Jonathan Little Photography.
Großes, Repräsentatives, Fernseherloses, Abgetrenntes Modernes Wohnzimmer mit schwarzer Wandfarbe, dunklem Holzboden, Kamin, Kaminumrandung aus Stein und schwarzem Boden in Hampshire
Großes, Repräsentatives, Fernseherloses, Abgetrenntes Modernes Wohnzimmer mit schwarzer Wandfarbe, dunklem Holzboden, Kamin, Kaminumrandung aus Stein und schwarzem Boden in Hampshire

Photos by: Karl Neumann
Geräumiges, Offenes Uriges Wohnzimmer mit dunklem Holzboden, Kamin und Kaminumrandung aus Stein in Sonstige
Geräumiges, Offenes Uriges Wohnzimmer mit dunklem Holzboden, Kamin und Kaminumrandung aus Stein in Sonstige

This room is the Media Room in the 2016 Junior League Shophouse. This space is intended for a family meeting space where a multi generation family could gather. The idea is that the kids could be playing video games while their grandparents are relaxing and reading the paper by the fire and their parents could be enjoying a cup of coffee while skimming their emails. This is a shot of the wall mounted tv screen, a ceiling mounted projector is connected to the internet and can stream anything online. Photo by Jared Kuzia.

Située en région parisienne, Du ciel et du bois est le projet d’une maison éco-durable de 340 m² en ossature bois pour une famille.
Elle se présente comme une architecture contemporaine, avec des volumes simples qui s’intègrent dans l’environnement sans rechercher un mimétisme.
La peau des façades est rythmée par la pose du bardage, une stratégie pour enquêter la relation entre intérieur et extérieur, plein et vide, lumière et ombre.
-
Photo: © David Boureau
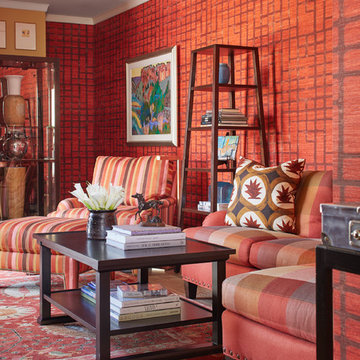
Repräsentatives, Mittelgroßes, Fernseherloses, Abgetrenntes Stilmix Wohnzimmer ohne Kamin mit roter Wandfarbe, dunklem Holzboden und braunem Boden in Phoenix

salon cheminée dans un chalet de montagne en Vanoise
Großes, Repräsentatives, Offenes Rustikales Wohnzimmer mit weißer Wandfarbe, dunklem Holzboden, Kamin, Kaminumrandung aus Holzdielen, freistehendem TV, braunem Boden, Holzdecke und Holzwänden in Sonstige
Großes, Repräsentatives, Offenes Rustikales Wohnzimmer mit weißer Wandfarbe, dunklem Holzboden, Kamin, Kaminumrandung aus Holzdielen, freistehendem TV, braunem Boden, Holzdecke und Holzwänden in Sonstige
Orange Wohnzimmer mit dunklem Holzboden Ideen und Design
1