Orange Wohnzimmer mit Gaskamin Ideen und Design
Suche verfeinern:
Budget
Sortieren nach:Heute beliebt
1 – 20 von 167 Fotos
1 von 3

Daniela Polak und Wolf Lux
Repräsentatives, Abgetrenntes Uriges Wohnzimmer mit brauner Wandfarbe, dunklem Holzboden, Gaskamin, Kaminumrandung aus Stein, TV-Wand und braunem Boden in München
Repräsentatives, Abgetrenntes Uriges Wohnzimmer mit brauner Wandfarbe, dunklem Holzboden, Gaskamin, Kaminumrandung aus Stein, TV-Wand und braunem Boden in München

Part of a full renovation in a Brooklyn brownstone a modern linear fireplace is surrounded by white stacked stone and contrasting custom built dark wood cabinetry. A limestone mantel separates the stone from a large TV and creates a focal point for the room.
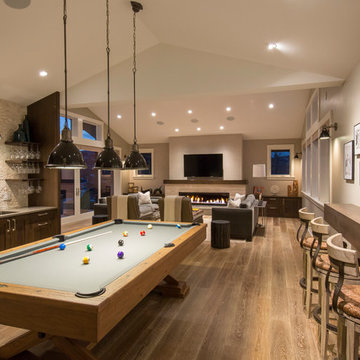
Modern billiard table made of rough hewn wood and charcoal felt illuminated by industrial style pendant lights.
Geräumiges, Abgetrenntes Klassisches Billardzimmer mit beiger Wandfarbe, braunem Holzboden, Gaskamin, Kaminumrandung aus Stein und TV-Wand in Denver
Geräumiges, Abgetrenntes Klassisches Billardzimmer mit beiger Wandfarbe, braunem Holzboden, Gaskamin, Kaminumrandung aus Stein und TV-Wand in Denver

Giovanni Photography
Repräsentatives, Offenes Klassisches Wohnzimmer mit weißer Wandfarbe, Gaskamin, gefliester Kaminumrandung und TV-Wand in Miami
Repräsentatives, Offenes Klassisches Wohnzimmer mit weißer Wandfarbe, Gaskamin, gefliester Kaminumrandung und TV-Wand in Miami

Nelle foto di Luca Tranquilli, la nostra “Tradizione Innovativa” nel residenziale: un omaggio allo stile italiano degli anni Quaranta, sostenuto da impianti di alto livello.
Arredi in acero e palissandro accompagnano la smaterializzazione delle pareti, attuata con suggestioni formali della metafisica di Giorgio de Chirico.
Un antico decoro della villa di Massenzio a Piazza Armerina è trasposto in marmi bianchi e neri, imponendo – per contrasto – una tinta scura e riflettente sulle pareti.
Di contro, gli ambienti di servizio liberano l’energia di tinte decise e inserti policromi, con il comfort di una vasca-doccia ergonomica - dotata di TV stagna – una doccia di vapore TylöHelo e la diffusione sonora.
La cucina RiFRA Milano “One” non poteva che essere discreta, celando le proprie dotazioni tecnologiche sotto l‘etereo aspetto delle ante da 30 mm.
L’illuminazione può abbinare il bianco solare necessario alla cucina, con tutte le gradazioni RGB di Philips Lighting richieste da uno spazio fluido.
----
Our Colosseo Domus, in Rome!
“Innovative Tradition” philosophy: a tribute to the Italian style of the Forties, supported by state-of-the-art plant backbones.
Maple and rosewood furnishings stand with formal suggestions of Giorgio de Chirico's metaphysics.
An ancient Roman decoration from the house of emperor Massenzio in Piazza Armerina (Sicily) is actualized in white & black marble, which requests to be weakened by dark and reflective colored walls.
At the opposite, bathrooms release energy by strong colors and polychrome inserts, offering the comfortable use of an ergonomic bath-shower - equipped with a waterproof TV - a TylöHelo steam shower and sound system.
The RiFRA Milano "One" kitchen has to be discreet, concealing its technological features under the light glossy finishing of its doors.
The lighting can match the bright white needed for cooking, with all the RGB spectrum of Philips Lighting, as required by a fluid space.
Photographer: Luca Tranquilli

Interior Designer: Allard & Roberts Interior Design, Inc.
Builder: Glennwood Custom Builders
Architect: Con Dameron
Photographer: Kevin Meechan
Doors: Sun Mountain
Cabinetry: Advance Custom Cabinetry
Countertops & Fireplaces: Mountain Marble & Granite
Window Treatments: Blinds & Designs, Fletcher NC

Upstairs living area complete with wall mounted TV, under-lit floating shelves, fireplace, and a built-in desk
Großes Modernes Wohnzimmer mit weißer Wandfarbe, hellem Holzboden, Gaskamin, TV-Wand und Kaminumrandung aus Stein in Dallas
Großes Modernes Wohnzimmer mit weißer Wandfarbe, hellem Holzboden, Gaskamin, TV-Wand und Kaminumrandung aus Stein in Dallas

Photographer Chuck O'Rear
Großes, Abgetrenntes Modernes Wohnzimmer mit weißer Wandfarbe, braunem Holzboden, Gaskamin, verputzter Kaminumrandung und verstecktem TV in San Francisco
Großes, Abgetrenntes Modernes Wohnzimmer mit weißer Wandfarbe, braunem Holzboden, Gaskamin, verputzter Kaminumrandung und verstecktem TV in San Francisco
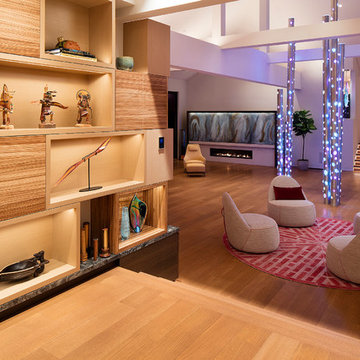
Misha Bruk
Große, Offene Moderne Bibliothek mit weißer Wandfarbe, braunem Holzboden, Gaskamin, Kaminumrandung aus Metall, verstecktem TV und braunem Boden in San Francisco
Große, Offene Moderne Bibliothek mit weißer Wandfarbe, braunem Holzboden, Gaskamin, Kaminumrandung aus Metall, verstecktem TV und braunem Boden in San Francisco

EUGENE MICHEL PHOTOGRAPH
Offenes Modernes Wohnzimmer mit weißer Wandfarbe, Betonboden, Gaskamin, Kaminumrandung aus Beton, TV-Wand und grauem Boden in Seattle
Offenes Modernes Wohnzimmer mit weißer Wandfarbe, Betonboden, Gaskamin, Kaminumrandung aus Beton, TV-Wand und grauem Boden in Seattle
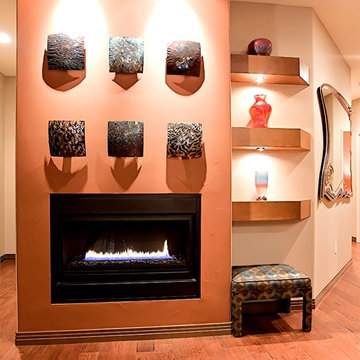
Yasin Chaudhry
Offenes, Großes Modernes Wohnzimmer mit brauner Wandfarbe, braunem Holzboden, Gaskamin, verputzter Kaminumrandung, TV-Wand und braunem Boden in Sonstige
Offenes, Großes Modernes Wohnzimmer mit brauner Wandfarbe, braunem Holzboden, Gaskamin, verputzter Kaminumrandung, TV-Wand und braunem Boden in Sonstige
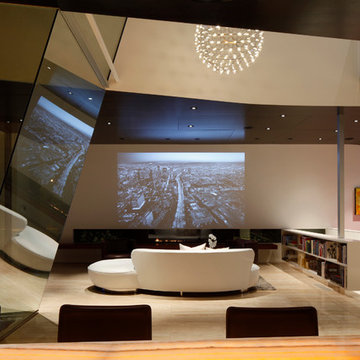
A concealed projector creates an elegant ambiance.
Mittelgroßes, Fernseherloses, Offenes Modernes Wohnzimmer mit weißer Wandfarbe, Travertin, Gaskamin und Kaminumrandung aus Metall in Los Angeles
Mittelgroßes, Fernseherloses, Offenes Modernes Wohnzimmer mit weißer Wandfarbe, Travertin, Gaskamin und Kaminumrandung aus Metall in Los Angeles
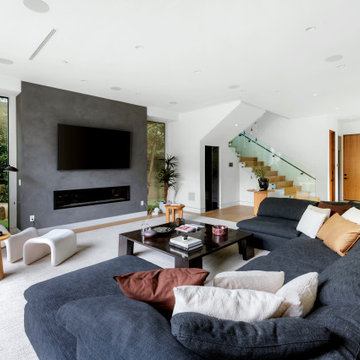
Offenes, Repräsentatives, Großes Modernes Wohnzimmer mit weißer Wandfarbe, Gaskamin, TV-Wand, hellem Holzboden, beigem Boden und verputzter Kaminumrandung in Los Angeles
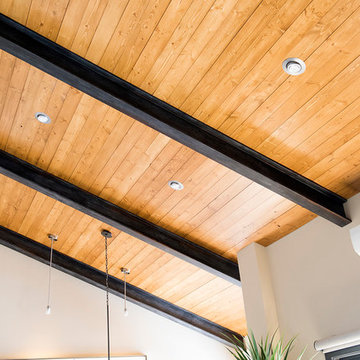
Mittelgroßes, Repräsentatives, Offenes Modernes Wohnzimmer mit beiger Wandfarbe, braunem Holzboden, Gaskamin, Kaminumrandung aus Stein und beigem Boden in Denver
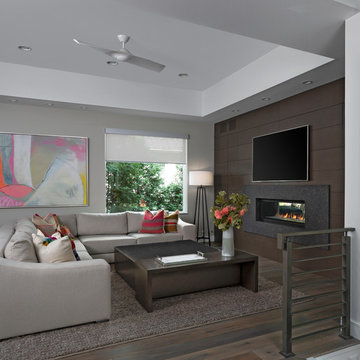
Großes, Offenes Modernes Wohnzimmer mit grauer Wandfarbe, dunklem Holzboden, Kaminumrandung aus Stein, Gaskamin, TV-Wand und braunem Boden in Detroit

Photo: Brian Barkley © 2015 Houzz
Klassisches Wohnzimmer mit grauer Wandfarbe, Gaskamin, hellem Holzboden und beigem Boden in Sonstige
Klassisches Wohnzimmer mit grauer Wandfarbe, Gaskamin, hellem Holzboden und beigem Boden in Sonstige

Repräsentatives, Fernseherloses Country Wohnzimmer mit weißer Wandfarbe, hellem Holzboden, Gaskamin und Kaminumrandung aus Metall in Minneapolis

The owners of this downtown Wichita condo contacted us to design a fireplace for their loft living room. The faux I-beam was the solution to hiding the duct work necessary to properly vent the gas fireplace. The ceiling height of the room was approximately 20' high. We used a mixture of real stone veneer, metallic tile, & black metal to create this unique fireplace design. The division of the faux I-beam between the materials brings the focus down to the main living area.
Photographer: Fred Lassmann

This new riverfront townhouse is on three levels. The interiors blend clean contemporary elements with traditional cottage architecture. It is luxurious, yet very relaxed.
The Weiland sliding door is fully recessed in the wall on the left. The fireplace stone is called Hudson Ledgestone by NSVI. The cabinets are custom. The cabinet on the left has articulated doors that slide out and around the back to reveal the tv. It is a beautiful solution to the hide/show tv dilemma that goes on in many households! The wall paint is a custom mix of a Benjamin Moore color, Glacial Till, AF-390. The trim paint is Benjamin Moore, Floral White, OC-29.
Project by Portland interior design studio Jenni Leasia Interior Design. Also serving Lake Oswego, West Linn, Vancouver, Sherwood, Camas, Oregon City, Beaverton, and the whole of Greater Portland.
For more about Jenni Leasia Interior Design, click here: https://www.jennileasiadesign.com/
To learn more about this project, click here:
https://www.jennileasiadesign.com/lakeoswegoriverfront

Großes, Offenes Modernes Wohnzimmer mit weißer Wandfarbe, Betonboden, Gaskamin, Kaminumrandung aus Beton, TV-Wand, grauem Boden und Holzdecke in Sonstige
Orange Wohnzimmer mit Gaskamin Ideen und Design
1