Orange Wohnzimmer mit grauem Boden Ideen und Design
Suche verfeinern:
Budget
Sortieren nach:Heute beliebt
1 – 20 von 222 Fotos

This large classic family room was thoroughly redesigned into an inviting and cozy environment replete with carefully-appointed artisanal touches from floor to ceiling. Master millwork and an artful blending of color and texture frame a vision for the creation of a timeless sense of warmth within an elegant setting. To achieve this, we added a wall of paneling in green strie and a new waxed pine mantel. A central brass chandelier was positioned both to please the eye and to reign in the scale of this large space. A gilt-finished, crystal-edged mirror over the fireplace, and brown crocodile embossed leather wing chairs blissfully comingle in this enduring design that culminates with a lacquered coral sideboard that cannot but sound a joyful note of surprise, marking this room as unwaveringly unique.Peter Rymwid

This is the model unit for modern live-work lofts. The loft features 23 foot high ceilings, a spiral staircase, and an open bedroom mezzanine.
Mittelgroßes, Repräsentatives, Fernseherloses, Abgetrenntes Industrial Wohnzimmer mit grauer Wandfarbe, Betonboden, Kamin, grauem Boden und Kaminumrandung aus Metall in Portland
Mittelgroßes, Repräsentatives, Fernseherloses, Abgetrenntes Industrial Wohnzimmer mit grauer Wandfarbe, Betonboden, Kamin, grauem Boden und Kaminumrandung aus Metall in Portland

Mittelgroßes, Abgetrenntes Industrial Wohnzimmer ohne Kamin mit grauer Wandfarbe, Betonboden, TV-Wand und grauem Boden in Los Angeles

Großes Uriges Wohnzimmer mit weißer Wandfarbe, Betonboden, Kamin, gefliester Kaminumrandung und grauem Boden in Boise

Mittelgroßer Klassischer Hobbyraum mit beiger Wandfarbe, braunem Holzboden und grauem Boden in Philadelphia

in questo piacevole soggiorno trova posto un piccolo angolo cottura che si sa trasformare in zona tv. il divano letto rende questo spazio utilizzabile anche come seconda camera da letto

Située en région parisienne, Du ciel et du bois est le projet d’une maison éco-durable de 340 m² en ossature bois pour une famille.
Elle se présente comme une architecture contemporaine, avec des volumes simples qui s’intègrent dans l’environnement sans rechercher un mimétisme.
La peau des façades est rythmée par la pose du bardage, une stratégie pour enquêter la relation entre intérieur et extérieur, plein et vide, lumière et ombre.
-
Photo: © David Boureau

EUGENE MICHEL PHOTOGRAPH
Offenes Modernes Wohnzimmer mit weißer Wandfarbe, Betonboden, Gaskamin, Kaminumrandung aus Beton, TV-Wand und grauem Boden in Seattle
Offenes Modernes Wohnzimmer mit weißer Wandfarbe, Betonboden, Gaskamin, Kaminumrandung aus Beton, TV-Wand und grauem Boden in Seattle

Mittelgroßes, Repräsentatives, Fernseherloses, Abgetrenntes Klassisches Wohnzimmer ohne Kamin mit roter Wandfarbe, Teppichboden und grauem Boden in Melbourne

In the case of the Ivy Lane residence, the al fresco lifestyle defines the design, with a sun-drenched private courtyard and swimming pool demanding regular outdoor entertainment.
By turning its back to the street and welcoming northern views, this courtyard-centred home invites guests to experience an exciting new version of its physical location.
A social lifestyle is also reflected through the interior living spaces, led by the sunken lounge, complete with polished concrete finishes and custom-designed seating. The kitchen, additional living areas and bedroom wings then open onto the central courtyard space, completing a sanctuary of sheltered, social living.
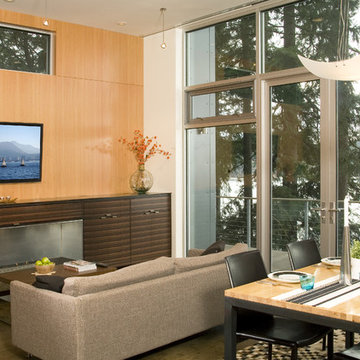
Exterior - photos by Andrew Waits
Interior - photos by Roger Turk - Northlight Photography
Mittelgroßes, Offenes Modernes Wohnzimmer mit beiger Wandfarbe, Betonboden, Kamin, Kaminumrandung aus Holz, TV-Wand und grauem Boden in Seattle
Mittelgroßes, Offenes Modernes Wohnzimmer mit beiger Wandfarbe, Betonboden, Kamin, Kaminumrandung aus Holz, TV-Wand und grauem Boden in Seattle
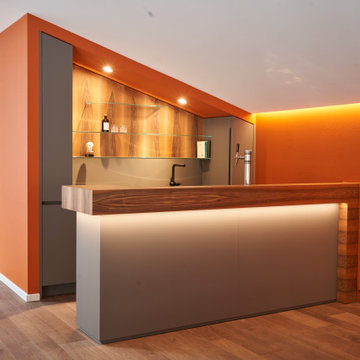
Geräumiges, Repräsentatives, Offenes Modernes Wohnzimmer mit oranger Wandfarbe, braunem Holzboden, Kamin, Kaminumrandung aus Beton und grauem Boden in München
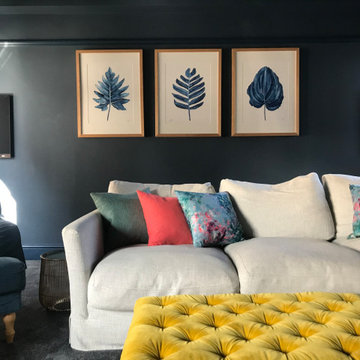
A cosy TV /living space combining rich deep blue walls with a contrasting light grey Chaise Longue sofa. Using pops of bright colours from the soft furnishing to bring vibrance to the space and to compliment the contrasts of light and dark tones.

Großes, Offenes Modernes Wohnzimmer mit weißer Wandfarbe, Betonboden, Gaskamin, Kaminumrandung aus Beton, TV-Wand, grauem Boden und Holzdecke in Sonstige

Rustikales Wohnzimmer mit Betonboden, grauem Boden, grauer Wandfarbe und Kamin in Sonstige

Dan Arnold Photo
Industrial Wohnzimmer mit Betonboden, grauem Boden, grauer Wandfarbe und TV-Wand in Los Angeles
Industrial Wohnzimmer mit Betonboden, grauem Boden, grauer Wandfarbe und TV-Wand in Los Angeles
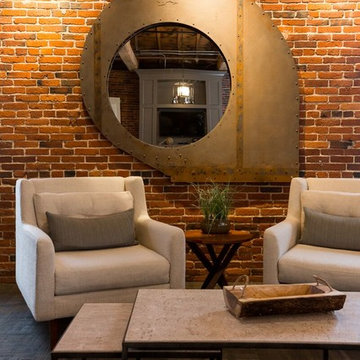
Großes Industrial Wohnzimmer im Loft-Stil mit beiger Wandfarbe, Teppichboden, Kamin, verputzter Kaminumrandung und grauem Boden in Boston
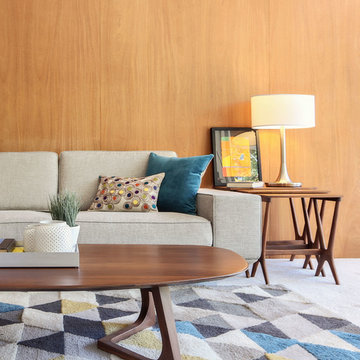
Amy Vogel
Mittelgroßes, Repräsentatives, Offenes Retro Wohnzimmer mit beiger Wandfarbe, Teppichboden, Kamin, Kaminumrandung aus Backstein, TV-Wand und grauem Boden in San Francisco
Mittelgroßes, Repräsentatives, Offenes Retro Wohnzimmer mit beiger Wandfarbe, Teppichboden, Kamin, Kaminumrandung aus Backstein, TV-Wand und grauem Boden in San Francisco

tv room as part of an open floor plan in a mid century eclectic design.
Mittelgroßes, Offenes Mid-Century Wohnzimmer mit oranger Wandfarbe, Keramikboden und grauem Boden
Mittelgroßes, Offenes Mid-Century Wohnzimmer mit oranger Wandfarbe, Keramikboden und grauem Boden

Mittelgroßes Mid-Century Wohnzimmer mit Kaminofen, gefliester Kaminumrandung, grauem Boden, Holzdecke und Holzwänden in Denver
Orange Wohnzimmer mit grauem Boden Ideen und Design
1