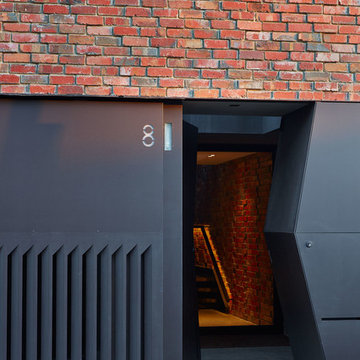Exklusive Oranger Eingang Ideen und Design
Suche verfeinern:
Budget
Sortieren nach:Heute beliebt
1 – 20 von 170 Fotos
1 von 3

A hand carved statue of Buddha greets guests upon arrival at this luxurious contemporary home. Organic art and patterns in the custom wool area rug contribute to the Zen feeling of the room.

Großer Rustikaler Eingang mit Doppeltür, brauner Wandfarbe, Kalkstein und Haustür aus Glas in Denver

Photo by David O. Marlow
Geräumiges Rustikales Foyer mit weißer Wandfarbe, braunem Holzboden, Einzeltür, heller Holzhaustür und braunem Boden in Denver
Geräumiges Rustikales Foyer mit weißer Wandfarbe, braunem Holzboden, Einzeltür, heller Holzhaustür und braunem Boden in Denver
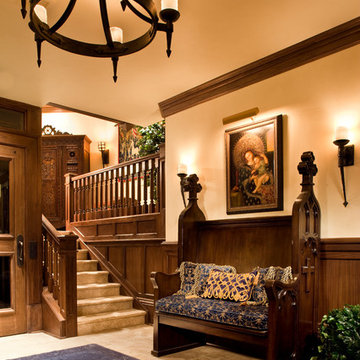
Peter Malinowski / InSite Architectural Photography
Großes Klassisches Foyer mit Kalkstein in Santa Barbara
Großes Klassisches Foyer mit Kalkstein in Santa Barbara
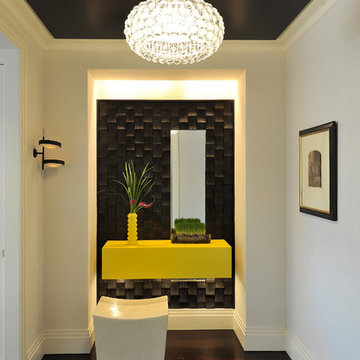
Architecture as a Backdrop for Living™
©2015 Carol Kurth Architecture, PC
www.carolkurtharchitects.com
(914) 234-2595 | Bedford, NY
Photography by Peter Krupenye
Construction by Legacy Construction Northeast
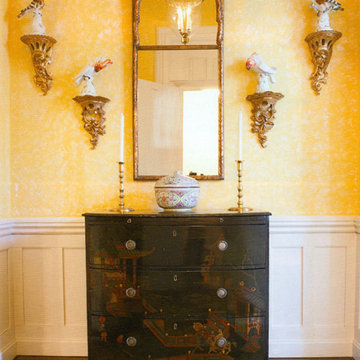
Kleines Klassisches Foyer mit gelber Wandfarbe, dunklem Holzboden, Einzeltür, dunkler Holzhaustür und braunem Boden in Providence
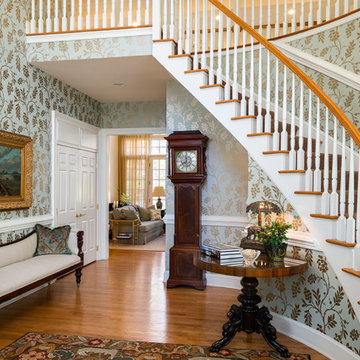
Paul Bartholomew
Klassisches Foyer mit bunten Wänden und braunem Holzboden in New York
Klassisches Foyer mit bunten Wänden und braunem Holzboden in New York

Midcentury Modern inspired new build home. Color, texture, pattern, interesting roof lines, wood, light!
Kleiner Mid-Century Eingang mit Stauraum, weißer Wandfarbe, hellem Holzboden, Doppeltür, dunkler Holzhaustür und braunem Boden in Detroit
Kleiner Mid-Century Eingang mit Stauraum, weißer Wandfarbe, hellem Holzboden, Doppeltür, dunkler Holzhaustür und braunem Boden in Detroit
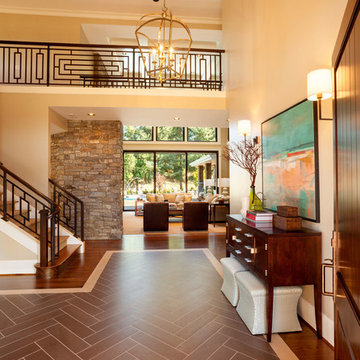
Blackstone Edge Studios
Geräumige Klassische Haustür mit beiger Wandfarbe, Keramikboden, Einzeltür und dunkler Holzhaustür in Portland
Geräumige Klassische Haustür mit beiger Wandfarbe, Keramikboden, Einzeltür und dunkler Holzhaustür in Portland

Mid-century modern double front doors, carved with geometric shapes and accented with green mailbox and custom doormat. Paint is by Farrow and Ball and the mailbox is from Schoolhouse lighting and fixtures.
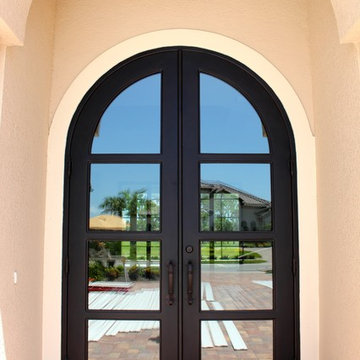
Another iteration of our popular contemporary design...still as beautiful as ever!
Große Moderne Haustür mit Doppeltür und Haustür aus Metall in Miami
Große Moderne Haustür mit Doppeltür und Haustür aus Metall in Miami
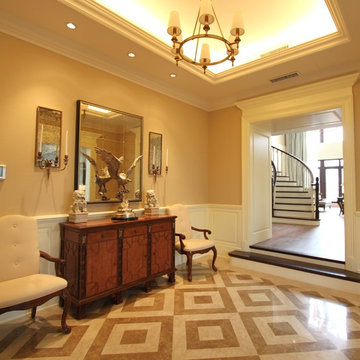
Custom Home, Interior Architecture project - view of elegant foyer with living room and stair beyond. Paneled opening into stair hall, inlaid marble flooring and cream painted trim and wainscoting. Tray ceiling with cove lighting and extensive millwork. Designed by Jane Ann Forney, project created in collaboration with ATA.
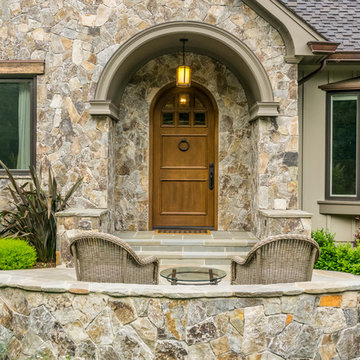
Step inside this stunning refined traditional home designed by our Lafayette studio. The luxurious interior seamlessly blends French country and classic design elements with contemporary touches, resulting in a timeless and sophisticated aesthetic. From the soft beige walls to the intricate detailing, every aspect of this home exudes elegance and warmth. The sophisticated living spaces feature inviting colors, high-end finishes, and impeccable attention to detail, making this home the perfect haven for relaxation and entertainment. Explore the photos to see how we transformed this stunning property into a true forever home.
---
Project by Douglah Designs. Their Lafayette-based design-build studio serves San Francisco's East Bay areas, including Orinda, Moraga, Walnut Creek, Danville, Alamo Oaks, Diablo, Dublin, Pleasanton, Berkeley, Oakland, and Piedmont.
For more about Douglah Designs, click here: http://douglahdesigns.com/
To learn more about this project, see here: https://douglahdesigns.com/featured-portfolio/european-charm/
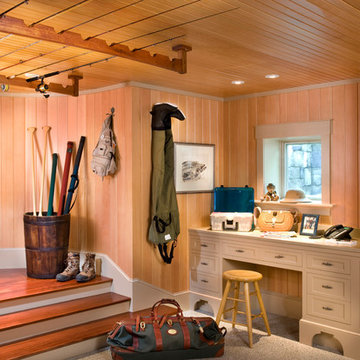
Photo Credit: Rixon Photography
Mittelgroßer Klassischer Eingang mit hellbrauner Holzhaustür, Stauraum, beiger Wandfarbe und Einzeltür in Boston
Mittelgroßer Klassischer Eingang mit hellbrauner Holzhaustür, Stauraum, beiger Wandfarbe und Einzeltür in Boston
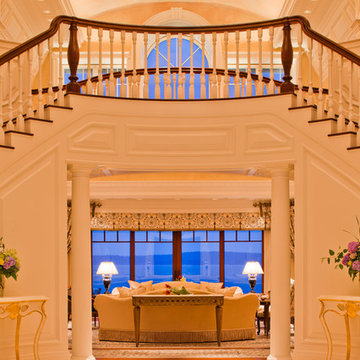
Architecture and Builder | Knickerbocker Group
Interior Design | Urban Dwellings
Photography | Brian Vanden Brink
Geräumiges Klassisches Foyer mit Marmorboden in Portland Maine
Geräumiges Klassisches Foyer mit Marmorboden in Portland Maine

Mittelgroße Stilmix Haustür mit weißer Wandfarbe, braunem Holzboden, Drehtür, heller Holzhaustür, braunem Boden und eingelassener Decke in Los Angeles

With nearly 14,000 square feet of transparent planar architecture, In Plane Sight, encapsulates — by a horizontal bridge-like architectural form — 180 degree views of Paradise Valley, iconic Camelback Mountain, the city of Phoenix, and its surrounding mountain ranges.
Large format wall cladding, wood ceilings, and an enviable glazing package produce an elegant, modernist hillside composition.
The challenges of this 1.25 acre site were few: a site elevation change exceeding 45 feet and an existing older home which was demolished. The client program was straightforward: modern and view-capturing with equal parts indoor and outdoor living spaces.
Though largely open, the architecture has a remarkable sense of spatial arrival and autonomy. A glass entry door provides a glimpse of a private bridge connecting master suite to outdoor living, highlights the vista beyond, and creates a sense of hovering above a descending landscape. Indoor living spaces enveloped by pocketing glass doors open to outdoor paradise.
The raised peninsula pool, which seemingly levitates above the ground floor plane, becomes a centerpiece for the inspiring outdoor living environment and the connection point between lower level entertainment spaces (home theater and bar) and upper outdoor spaces.
Project Details: In Plane Sight
Architecture: Drewett Works
Developer/Builder: Bedbrock Developers
Interior Design: Est Est and client
Photography: Werner Segarra
Awards
Room of the Year, Best in American Living Awards 2019
Platinum Award – Outdoor Room, Best in American Living Awards 2019
Silver Award – One-of-a-Kind Custom Home or Spec 6,001 – 8,000 sq ft, Best in American Living Awards 2019

Großes Modernes Foyer mit weißer Wandfarbe, braunem Holzboden, Doppeltür und schwarzer Haustür in Bordeaux
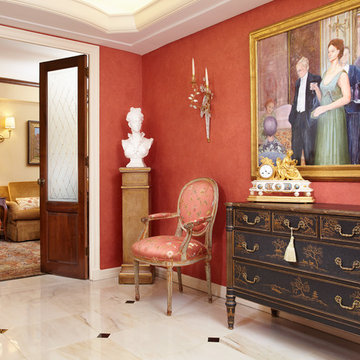
Paul Johnson Photography
Großes Klassisches Foyer mit roter Wandfarbe, Marmorboden, Einzeltür und dunkler Holzhaustür in New York
Großes Klassisches Foyer mit roter Wandfarbe, Marmorboden, Einzeltür und dunkler Holzhaustür in New York
Exklusive Oranger Eingang Ideen und Design
1
