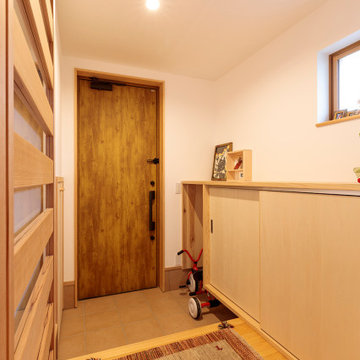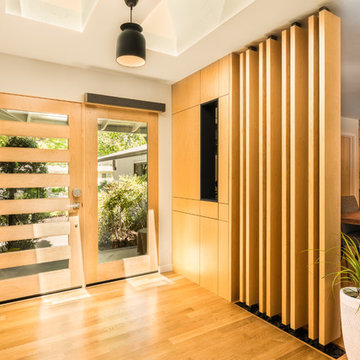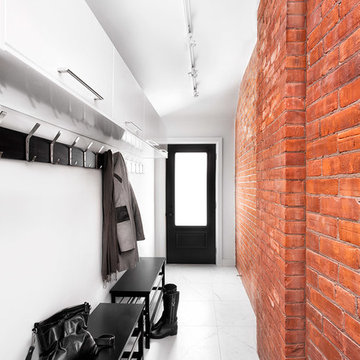Oranger Eingang Ideen und Design
Suche verfeinern:
Budget
Sortieren nach:Heute beliebt
141 – 160 von 6.993 Fotos
1 von 2
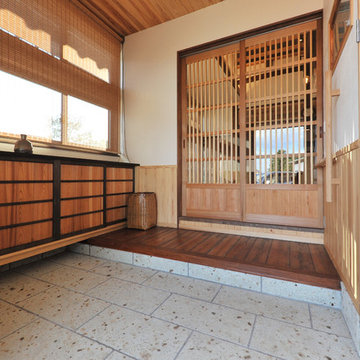
家族の思い出と愛着のある築60年の古民家を、和モダンにあたたかく断熱リフォーム。
Asiatischer Eingang mit weißer Wandfarbe und beigem Boden in Sonstige
Asiatischer Eingang mit weißer Wandfarbe und beigem Boden in Sonstige
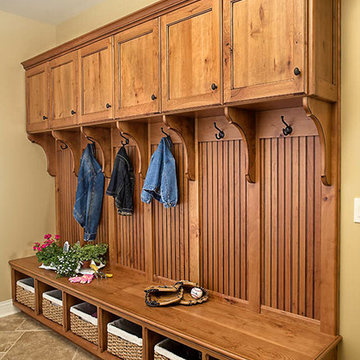
Designer: Darlene Otto with Mead Lumber Grand Island
Klassischer Eingang mit Stauraum in Sonstige
Klassischer Eingang mit Stauraum in Sonstige
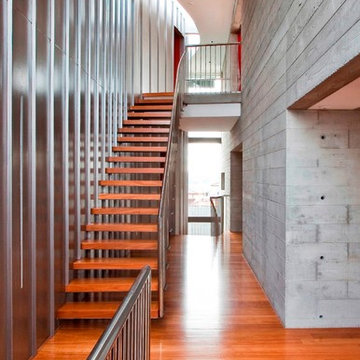
Double height entry space in the Vaucluse House, Sydney.
Neil Fenelon Photography
Moderner Eingang mit Korridor in Sydney
Moderner Eingang mit Korridor in Sydney
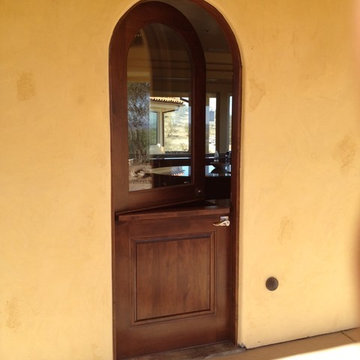
Here is a dutch exterior door with a half-radius top. It is made from solid Poplar wood and is finished with a dark, rich stain giving it a very elegant appearance suitable for any rustic, southwestern, tuscan or mediterranean style home. This design is also suitable for victorian, european, and french country homes. The "dutch" feature allows you to open the top and bottom parts separately.
We can provide this door for your project.
We specialize in custom wood doors made in any design, any wood species, and in any size you need. We provide top quality craftsmanship at affordable prices. Please visit our website or call us for a quote. We welcome your ideas.
We ship nationwide.
https://www.door.cc

余白のある家
本計画は京都市左京区にある閑静な住宅街の一角にある敷地で既存の建物を取り壊し、新たに新築する計画。周囲は、低層の住宅が立ち並んでいる。既存の建物も同計画と同じ三階建て住宅で、既存の3階部分からは、周囲が開け開放感のある景色を楽しむことができる敷地となっていた。この開放的な景色を楽しみ暮らすことのできる住宅を希望されたため、三階部分にリビングスペースを設ける計画とした。敷地北面には、山々が開け、南面は、低層の住宅街の奥に夏は花火が見える風景となっている。その景色を切り取るかのような開口部を設け、窓際にベンチをつくり外との空間を繋げている。北側の窓は、出窓としキッチンスペースの一部として使用できるように計画とした。キッチンやリビングスペースの一部が外と繋がり開放的で心地よい空間となっている。
また、今回のクライアントは、20代であり今後の家族構成は未定である、また、自宅でリモートワークを行うため、居住空間のどこにいても、心地よく仕事ができるスペースも確保する必要があった。このため、既存の住宅のように当初から個室をつくることはせずに、将来の暮らしにあわせ可変的に部屋をつくれるような余白がふんだんにある空間とした。1Fは土間空間となっており、2Fまでの吹き抜け空間いる。現状は、広場とした外部と繋がる土間空間となっており、友人やペット飼ったりと趣味として遊べ、リモートワークでゆったりした空間となった。将来的には個室をつくったりと暮らしに合わせさまざまに変化することができる計画となっている。敷地の条件や、クライアントの暮らしに合わせるように変化するできる建物はクライアントとともに成長しつづけ暮らしによりそう建物となった。
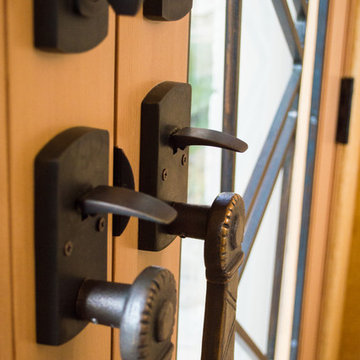
Josiah Zukowski
Große Mid-Century Haustür mit beiger Wandfarbe, Porzellan-Bodenfliesen, Doppeltür und hellbrauner Holzhaustür in Portland
Große Mid-Century Haustür mit beiger Wandfarbe, Porzellan-Bodenfliesen, Doppeltür und hellbrauner Holzhaustür in Portland
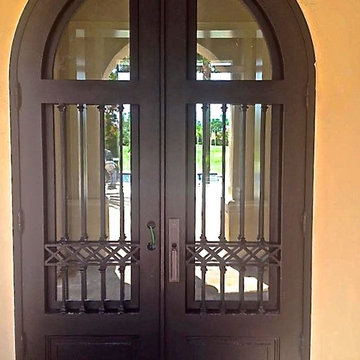
This arched top wrought iron door is a unique and versatile product. Adding a straight rail at the bottom of the arch breaks the door into sections and accentuates the door's sheer size.
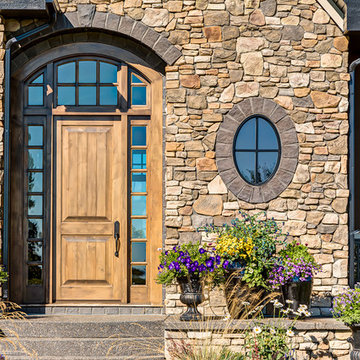
Rob Moroto of Calgary Photos
Haustür mit Einzeltür und hellbrauner Holzhaustür in Calgary
Haustür mit Einzeltür und hellbrauner Holzhaustür in Calgary
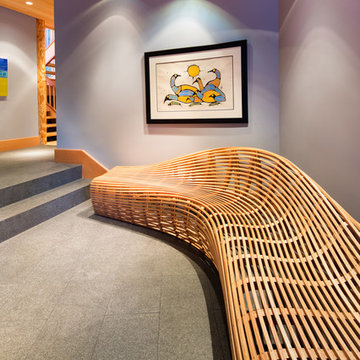
Barry Calhoun Photography
Geräumiger Moderner Eingang mit Korridor, grauer Wandfarbe, Drehtür, hellbrauner Holzhaustür, Betonboden und grauem Boden in Vancouver
Geräumiger Moderner Eingang mit Korridor, grauer Wandfarbe, Drehtür, hellbrauner Holzhaustür, Betonboden und grauem Boden in Vancouver
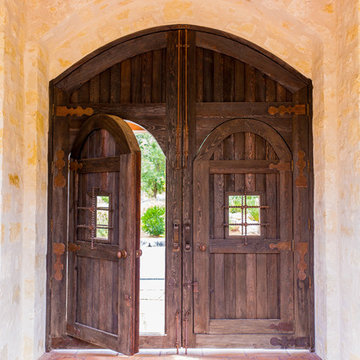
4" thick antique wood doors welcome you at the entry to the courtyard from motor court.
We organized the casitas and main house of this hacienda around a colonnade-lined courtyard. Walking from the parking court through the exterior wood doors and stepping into the courtyard has the effect of slowing time.
The hand carved stone fountain in the center is a replica of one in Mexico.
Viewed from this site on Seco Creek near Utopia, the surrounding tree-covered hills turn a deep blue-green in the distance.
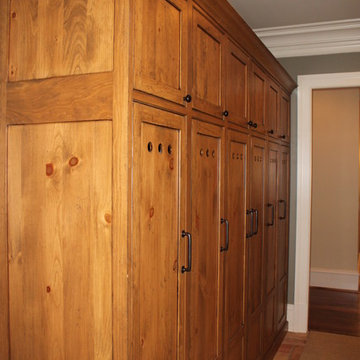
www.venvisio.com
Großer Klassischer Eingang mit Stauraum, grüner Wandfarbe und Terrakottaboden in Atlanta
Großer Klassischer Eingang mit Stauraum, grüner Wandfarbe und Terrakottaboden in Atlanta
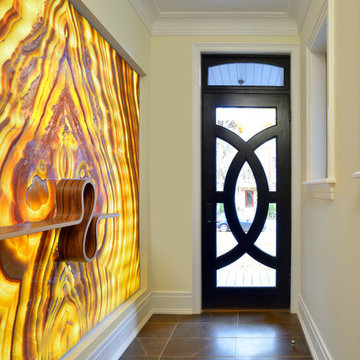
Larry Arnal
Mittelgroße Moderne Haustür mit beiger Wandfarbe, Schieferboden, Einzeltür und schwarzer Haustür in Toronto
Mittelgroße Moderne Haustür mit beiger Wandfarbe, Schieferboden, Einzeltür und schwarzer Haustür in Toronto

Midcentury Modern inspired new build home. Color, texture, pattern, interesting roof lines, wood, light!
Kleiner Mid-Century Eingang mit Stauraum, weißer Wandfarbe, hellem Holzboden, Doppeltür, dunkler Holzhaustür und braunem Boden in Detroit
Kleiner Mid-Century Eingang mit Stauraum, weißer Wandfarbe, hellem Holzboden, Doppeltür, dunkler Holzhaustür und braunem Boden in Detroit
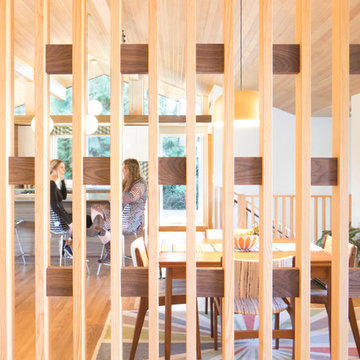
Winner of the 2018 Tour of Homes Best Remodel, this whole house re-design of a 1963 Bennet & Johnson mid-century raised ranch home is a beautiful example of the magic we can weave through the application of more sustainable modern design principles to existing spaces.
We worked closely with our client on extensive updates to create a modernized MCM gem.
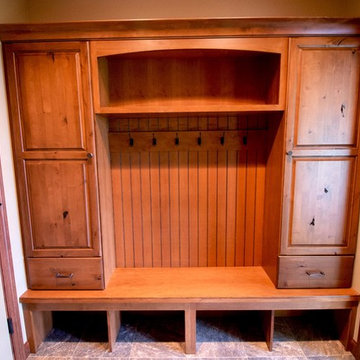
Custom designed bench, cabinet, coat hooks, and storage located in mud room / laundry made from Rustic Alder and built by StarMark.
Klassischer Eingang mit Stauraum und beiger Wandfarbe in Sonstige
Klassischer Eingang mit Stauraum und beiger Wandfarbe in Sonstige
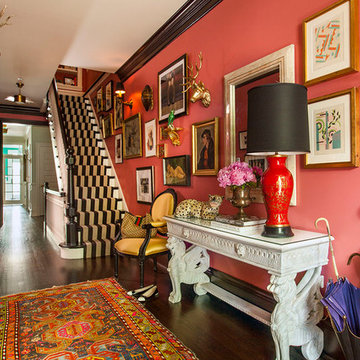
Coral walls, a graphic stair runner and a quirky gallery wall makes a bold hello in this home's entry.
Summer Thornton Design, Inc.
Geräumiges Eklektisches Foyer mit rosa Wandfarbe, dunklem Holzboden, Einzeltür und dunkler Holzhaustür in Chicago
Geräumiges Eklektisches Foyer mit rosa Wandfarbe, dunklem Holzboden, Einzeltür und dunkler Holzhaustür in Chicago
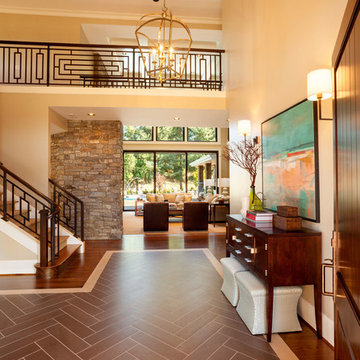
Blackstone Edge Studios
Geräumige Klassische Haustür mit beiger Wandfarbe, Keramikboden, Einzeltür und dunkler Holzhaustür in Portland
Geräumige Klassische Haustür mit beiger Wandfarbe, Keramikboden, Einzeltür und dunkler Holzhaustür in Portland
Oranger Eingang Ideen und Design
8
