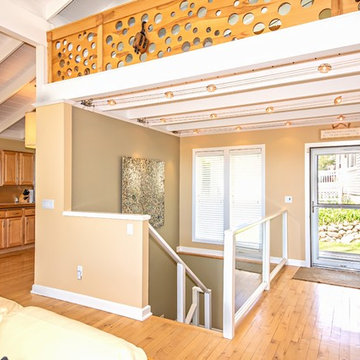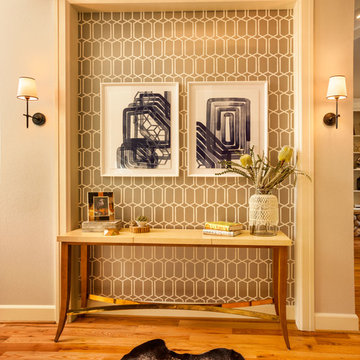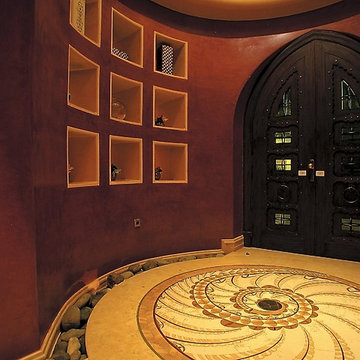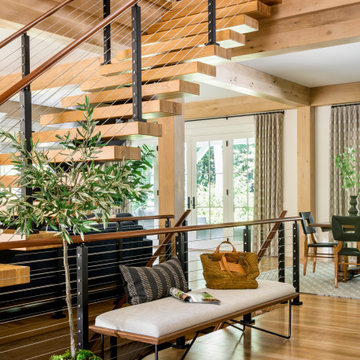Oranger Eingang Ideen und Design
Suche verfeinern:
Budget
Sortieren nach:Heute beliebt
161 – 180 von 6.993 Fotos
1 von 2
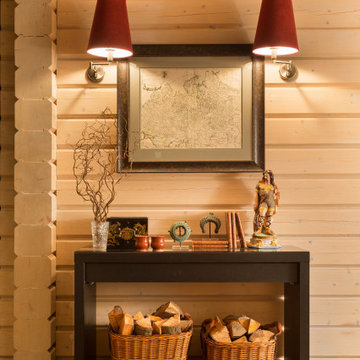
Проект разрабатывался с «нуля», именно для этого участка. Кроме того, было очень важно разместить дом, не повредив корневой системы старых лесных деревьев. На первом этаже расположены кабинет, большая гостиная, кухня и столовая, гостевая спальня, душевая и бойлерная, а также крытая веранда с печью – барбекю, откуда можно попасть в кухню. В мансарде 4 спальни, вместительная гардеробная, 2 санузла. За основу взята архитектура домов-шале, где жизнь часто была организована вокруг открытого камина и лестницы, соединявшей разные уровни дома, на которую выходили двери жилых комнат.

Asiatischer Eingang mit braunem Holzboden, hellbrauner Holzhaustür, beiger Wandfarbe, Schiebetür und Holzdecke in Osaka
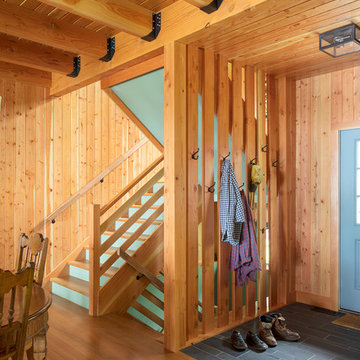
Troy Thies Photography
Rustikales Foyer mit blauer Haustür und Schieferboden in Minneapolis
Rustikales Foyer mit blauer Haustür und Schieferboden in Minneapolis

Mittelgroßes Uriges Foyer mit Einzeltür, hellbrauner Holzhaustür, beiger Wandfarbe, Schieferboden und buntem Boden in Atlanta

Large diameter Western Red Cedar logs from Pioneer Log Homes of B.C. built by Brian L. Wray in the Colorado Rockies. 4500 square feet of living space with 4 bedrooms, 3.5 baths and large common areas, decks, and outdoor living space make it perfect to enjoy the outdoors then get cozy next to the fireplace and the warmth of the logs.

Mid-century modern double front doors, carved with geometric shapes and accented with green mailbox and custom doormat. Paint is by Farrow and Ball and the mailbox is from Schoolhouse lighting and fixtures.
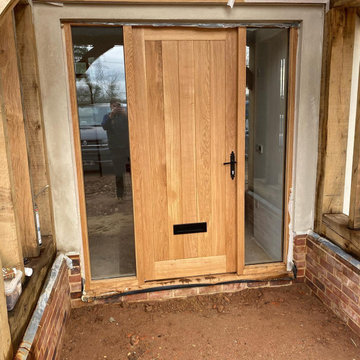
Was great to get back and fit one of our bespoke oak doors, the client was finally ready to have us put this pride of place giving his new build a traditional feel.
A door built to last a lift time with a traditional feel, making it a timeless classic design offset with the matt black handle and letterbox.
Door also was fitted with impressive locking system which passes the rigours of PAS23/24 and the forming EN14351-1-2006 security standard when fitting a door.
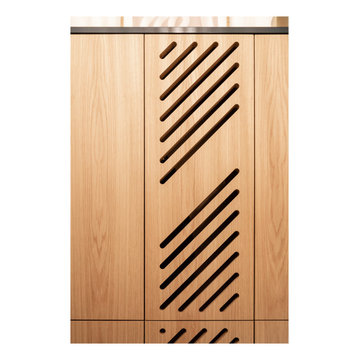
Rénovation d’un magnifique duplexe avec toit terrasse dans Paris.
L’ETUDE DE L’AGENCE COMPREND :
La création d’un meuble sur-mesure pour habiller une escalier et le palier et créer un dialogue esthétique, visuel entre les espaces.
La rénovation partielle de la cuisine.
La rénovation des cages d’escalier sur les 3 niveaux
La rénovation de la décoration et de la mise en lumière du salon, salle à manger.
L’ouverture plancher du palier du 1er étage pour créer un puit de lumière.
Un coaching aménagement & Déco pour la rénovation de la salle de bain et la décoration du toit terrasse.
L’agence accompagnera ensuite le suivi des travaux, en collaboration avec l’une de ses entreprises partenaires tout corps d’état.
Démarrage de l’étude : avril 2020
Travaux : juillet - sept 2020
Un grand merci à nos clients pour leur confiance

Mittelgroße Moderne Haustür mit brauner Wandfarbe, Betonboden, Einzeltür, grauem Boden und heller Holzhaustür in Seattle

Klassischer Eingang mit Korridor, blauer Wandfarbe, braunem Holzboden, Doppeltür, Haustür aus Glas und braunem Boden in New York

Troy Thies Photagraphy
Mittelgroßer Landhausstil Eingang mit weißer Wandfarbe, Keramikboden, Einzeltür und Stauraum in Minneapolis
Mittelgroßer Landhausstil Eingang mit weißer Wandfarbe, Keramikboden, Einzeltür und Stauraum in Minneapolis
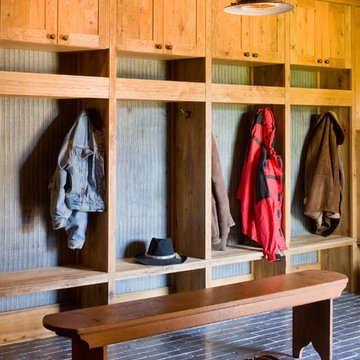
A couple from the Chicago area created a home they can enjoy and reconnect with their fully grown sons and expanding families, to fish and ski.
Reclaimed post and beam barn from Vermont as the primary focus with extensions leading to a master suite; garage and artist’s studio. A four bedroom home with ample space for entertaining with surrounding patio with an exterior fireplace
Reclaimed board siding; stone and metal roofing
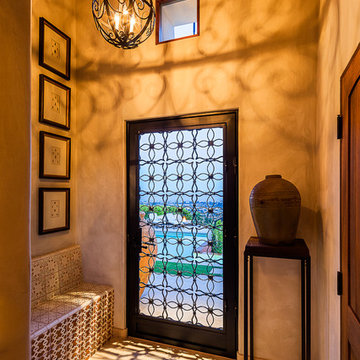
quaint hillside retreat | stunning view property.
infinity edge swimming pool design + waterfall fountain.
hand crafted iron details | classic santa barbara style.
Photography ©Ciro Coelho/ArchitecturalPhoto.com
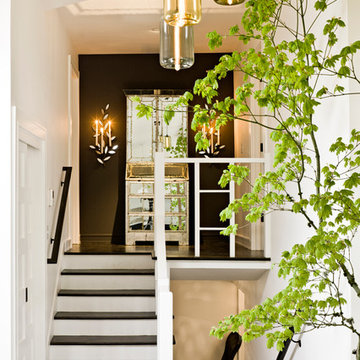
A restrained color palette—ebony floors, white walls, and textiles and tiles in various shades of green—creates a sense of repose.
Retro Eingang mit weißer Wandfarbe in Portland
Retro Eingang mit weißer Wandfarbe in Portland
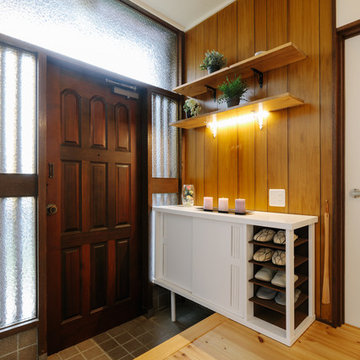
Kleiner Asiatischer Eingang mit Korridor, brauner Wandfarbe, hellem Holzboden, Einzeltür, dunkler Holzhaustür und beigem Boden in Sonstige
Oranger Eingang Ideen und Design
9
