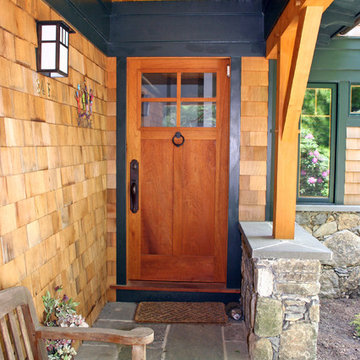Oranger Eingang mit hellbrauner Holzhaustür Ideen und Design
Suche verfeinern:
Budget
Sortieren nach:Heute beliebt
1 – 20 von 347 Fotos
1 von 3

Mittelgroßer Rustikaler Eingang mit bunten Wänden, Einzeltür, hellbrauner Holzhaustür, Stauraum und grauem Boden in Sonstige
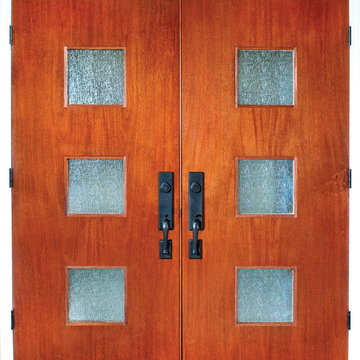
Upstate Door makes hand-crafted custom, semi-custom and standard interior and exterior doors from a full array of wood species and MDF materials.
Custom flush doors by Upstate Door are made with a bonded solid core and hand-selected lumber. The doors can be made in paint grade or stain grade for your interior and exteriors needs.
Genuine Mahogany, flush doors with 3 square rain glass portholes
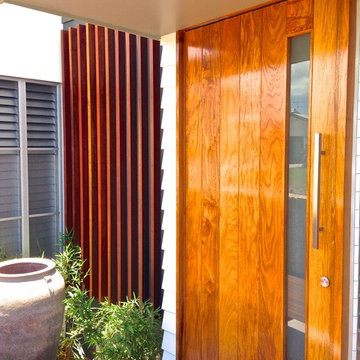
This project is an amazing building which floats and steps with the gradient of the narrow site. The building has a facade that will create a dramatic sense of space while allowing light and shadows to give the building great depth and shape. This house has a large suspended slab which forms the upper level of open plan living which extends to the balcony to enhance the spectacular ocean views back over Yeppoon.
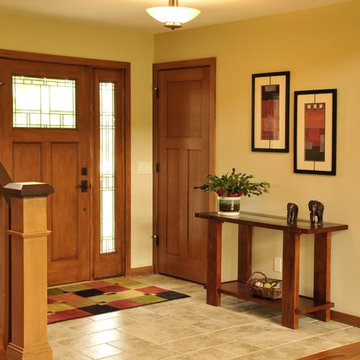
Front entry with tile flooring, mission style railing and single door with sidelites.
Hal Kearney, Photographer
Foyer mit gelber Wandfarbe, braunem Holzboden, Einzeltür und hellbrauner Holzhaustür in Sonstige
Foyer mit gelber Wandfarbe, braunem Holzboden, Einzeltür und hellbrauner Holzhaustür in Sonstige

Asiatischer Eingang mit braunem Holzboden, hellbrauner Holzhaustür, beiger Wandfarbe, Schiebetür und Holzdecke in Osaka
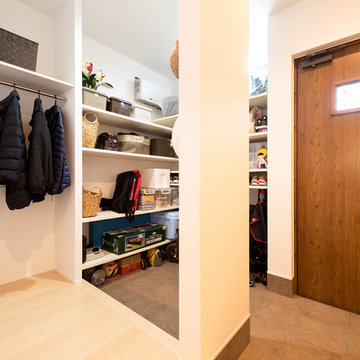
置き場所に困りがちなベビーカーもスッキリ納まる玄関収納。 アウトドア用品やお子さまのストライダーを置いてもまだまだ余裕がありそうだ。ハイサイドライトからの採光で、明るさも確保。
Moderner Eingang mit Vestibül, weißer Wandfarbe, Einzeltür, hellbrauner Holzhaustür und braunem Boden in Kyoto
Moderner Eingang mit Vestibül, weißer Wandfarbe, Einzeltür, hellbrauner Holzhaustür und braunem Boden in Kyoto
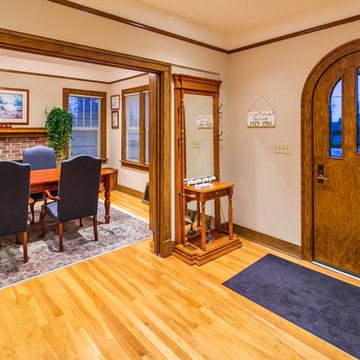
CLT collaborated with Telgenhoff & Oetgen CPA’s to add a 1900 square feet of office, conference, and processing space to the existing 100 year old Tutor Style house/office. CLT used a Bridge Connector that provided a seamless transition between new and old. CLT also used stucco to match the existing building along with lap siding to add texture and color variation. The building flows seamlessly on the interior and exterior thereby avoiding the appearance of a building addition. CLT provided complete design and construction services for this beautiful office addition.
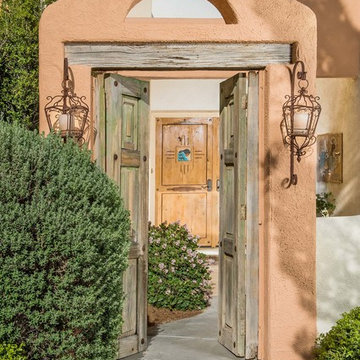
Bill Faulkner, Cheryl Fallstead, Nohemy Gonzales, Renee Mullis, Jesse Ramirez, Rudy Torres
Mediterrane Haustür mit oranger Wandfarbe, Doppeltür und hellbrauner Holzhaustür in Austin
Mediterrane Haustür mit oranger Wandfarbe, Doppeltür und hellbrauner Holzhaustür in Austin

Mittelgroßes Uriges Foyer mit Einzeltür, hellbrauner Holzhaustür, beiger Wandfarbe, Schieferboden und buntem Boden in Atlanta
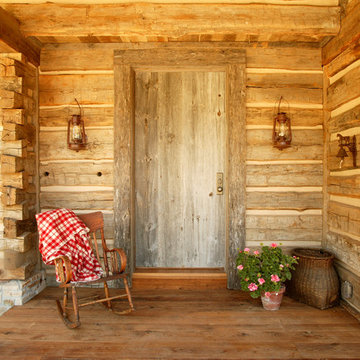
Front entry door with wrought iron lighting for a rustic wood cabin.
Mittelgroße Rustikale Haustür mit Einzeltür und hellbrauner Holzhaustür in Denver
Mittelgroße Rustikale Haustür mit Einzeltür und hellbrauner Holzhaustür in Denver

Moderner Eingang mit weißer Wandfarbe, Drehtür, hellbrauner Holzhaustür und beigem Boden in Phoenix
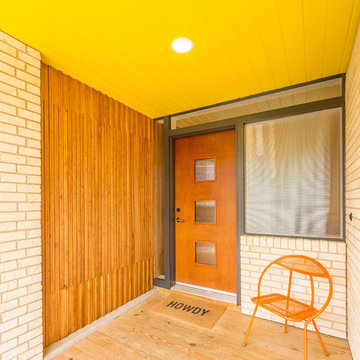
Mittelgroße Retro Haustür mit bunten Wänden, Sperrholzboden, Einzeltür und hellbrauner Holzhaustür in Austin
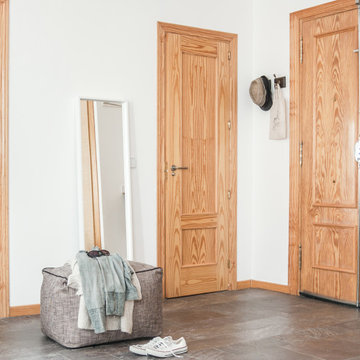
Reportaje fotográfico para piso alquiler turístico. Interiorismo, fotografía y estilismo Marta de la Peña.
Detalle salón.
Kleine Nordische Haustür mit weißer Wandfarbe, Porzellan-Bodenfliesen, Einzeltür, hellbrauner Holzhaustür und grauem Boden in Madrid
Kleine Nordische Haustür mit weißer Wandfarbe, Porzellan-Bodenfliesen, Einzeltür, hellbrauner Holzhaustür und grauem Boden in Madrid
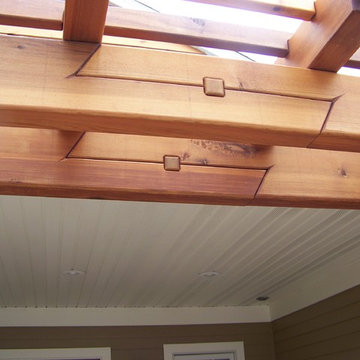
This is called a Scarf Joint. The purpose of this is to make a short beam longer while maintaining the strength. Here we have executed them not just for lengthening the beam but to what I consider to be a very beautiful element of the details!
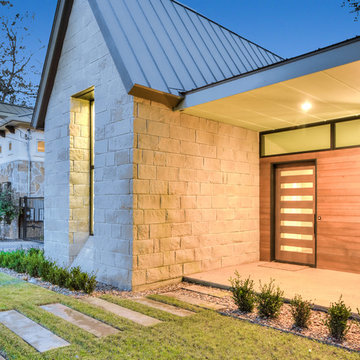
This 1,398 SF home in central Austin feels much larger, holding its own with many more imposing homes on Kinney Avenue. Clerestory windows above with a 10 foot overhang allow wonderful natural light to pour in throughout the living spaces, while protecting the interior from the blistering Texas sun. The interiors are lively with varying ceiling heights, natural materials, and a soothing color palette. A generous multi-slide pocket door connects the interior to the screened porch, adding to the easy livability of this compact home with its graceful stone fireplace. Photographer: Chris Diaz

Großes Modernes Foyer mit weißer Wandfarbe, hellem Holzboden, Einzeltür, hellbrauner Holzhaustür und beigem Boden in Omaha

Klassischer Eingang mit Korridor, brauner Wandfarbe, hellem Holzboden, Einzeltür, hellbrauner Holzhaustür, braunem Boden und Tapetenwänden in London

窓から優しい光が注ぐ玄関。
Moderner Eingang mit Korridor, weißer Wandfarbe, braunem Holzboden, hellbrauner Holzhaustür und braunem Boden in Sonstige
Moderner Eingang mit Korridor, weißer Wandfarbe, braunem Holzboden, hellbrauner Holzhaustür und braunem Boden in Sonstige
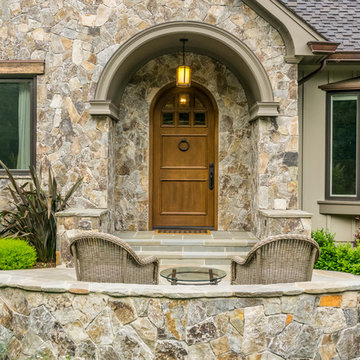
Step inside this stunning refined traditional home designed by our Lafayette studio. The luxurious interior seamlessly blends French country and classic design elements with contemporary touches, resulting in a timeless and sophisticated aesthetic. From the soft beige walls to the intricate detailing, every aspect of this home exudes elegance and warmth. The sophisticated living spaces feature inviting colors, high-end finishes, and impeccable attention to detail, making this home the perfect haven for relaxation and entertainment. Explore the photos to see how we transformed this stunning property into a true forever home.
---
Project by Douglah Designs. Their Lafayette-based design-build studio serves San Francisco's East Bay areas, including Orinda, Moraga, Walnut Creek, Danville, Alamo Oaks, Diablo, Dublin, Pleasanton, Berkeley, Oakland, and Piedmont.
For more about Douglah Designs, click here: http://douglahdesigns.com/
To learn more about this project, see here: https://douglahdesigns.com/featured-portfolio/european-charm/
Oranger Eingang mit hellbrauner Holzhaustür Ideen und Design
1
