Oranger Eingang mit Korkboden Ideen und Design
Suche verfeinern:
Budget
Sortieren nach:Heute beliebt
1 – 5 von 5 Fotos
1 von 3
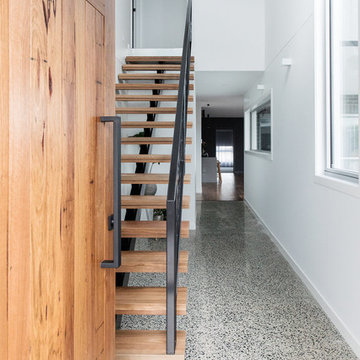
For this new family home, the interior design aesthetic was modern neutrals. Lots of bold charcoals, black, pale greys and whites, paired with timeless materials of timber, stone and concrete. A sophisticated and timeless interior. Interior design and styling by Studio Black Interiors. Built by R.E.P Building. Photography by Thorson Photography.
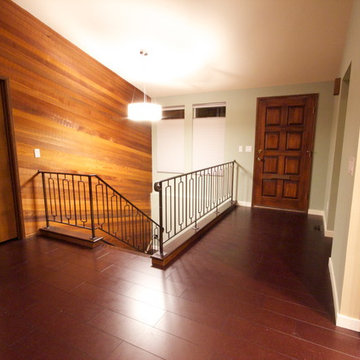
There were a few goals for this main level living space remodel, first and for most to enhance the breath taking views of the Tacoma Narrows Strait of the Puget Sound. Secondly to also enhance and restore the original mid-century architecture and lastly to modernize the spaces with style and functionality. The layout changed by removing the walls separating the kitchen and entryway from the living spaces along with reducing the coat closet from 72 inches wide to 48 wide opening up the entry space. The original wood wall provides the mid-century architecture by combining the wood wall with the rich cork floors and contrasting them both with the floor to ceiling crisp white stacked slate fireplace we created the modern feel the client desired. Adding to the contrast of the warm wood tones the kitchen features the cool grey custom modern cabinetry, white and grey quartz countertops with an eye popping blue crystal quartz on the raise island countertop and bar top. To balance the wood wall the bar cabinetry on the opposite side of the space was finished in a honey stain. The furniture pieces are primarily blue and grey hues to coordinate with the beautiful glass tiled backsplash and crystal blue countertops in the kitchen. Lastly the accessories and accents are a combination of oranges and greens to follow in the mid-century color pallet and contrast the blue hues.
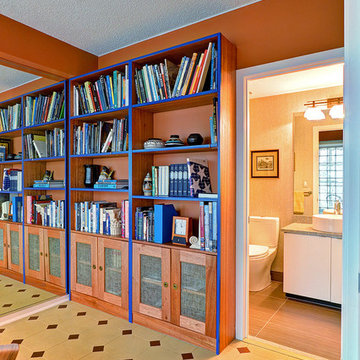
Library/Guest Room off the main entry Foyer; Pocket doors for privacy; full guest bath
Photo Credit: Mike Irby Photography
Mittelgroßer Moderner Eingang mit oranger Wandfarbe und Korkboden in Portland Maine
Mittelgroßer Moderner Eingang mit oranger Wandfarbe und Korkboden in Portland Maine
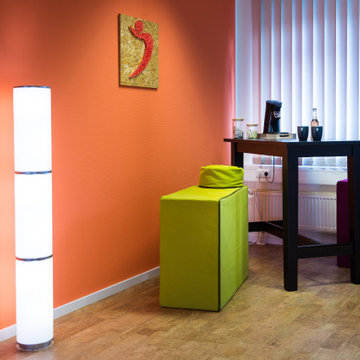
Willkommen am Eingang und Möglichkeiten zu einem kleinen Plausch.
Mittelgroßes Foyer mit roter Wandfarbe, Korkboden, beigem Boden, Kassettendecke und Tapetenwänden in Hannover
Mittelgroßes Foyer mit roter Wandfarbe, Korkboden, beigem Boden, Kassettendecke und Tapetenwänden in Hannover
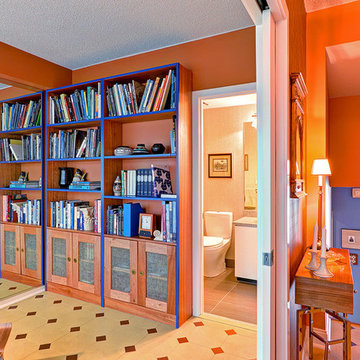
Library/Guest Room off the main entry Foyer; Pocket doors for privacy; full guest bath
Photo Credit: Mike Irby Photography
Mittelgroßes Modernes Foyer mit oranger Wandfarbe, Korkboden und Doppeltür in Portland Maine
Mittelgroßes Modernes Foyer mit oranger Wandfarbe, Korkboden und Doppeltür in Portland Maine
Oranger Eingang mit Korkboden Ideen und Design
1