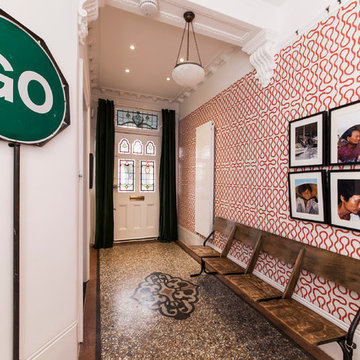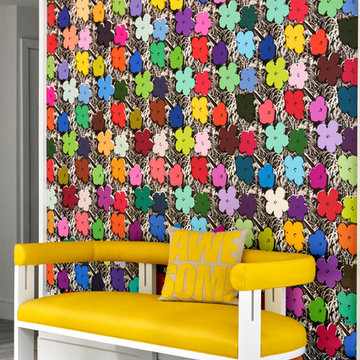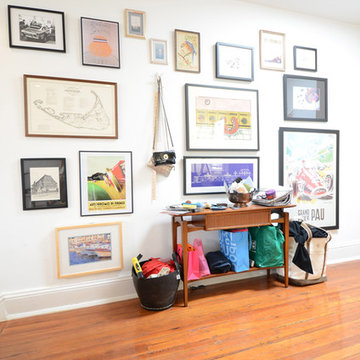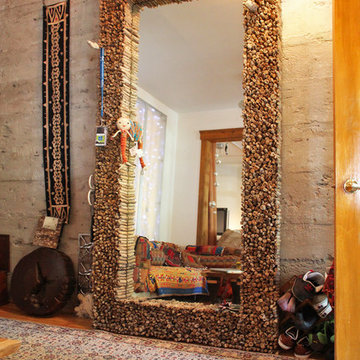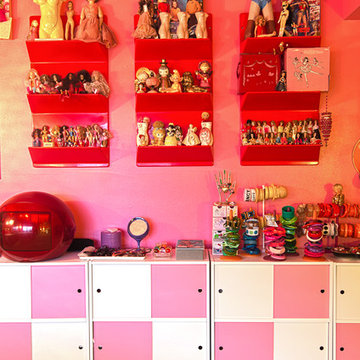Oranger Eklektischer Flur Ideen und Design
Suche verfeinern:
Budget
Sortieren nach:Heute beliebt
1 – 20 von 204 Fotos
1 von 3
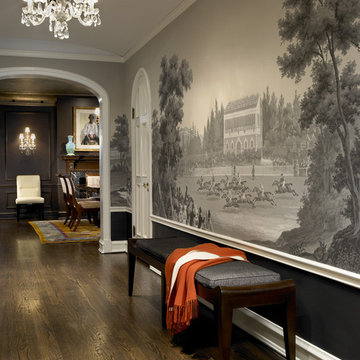
Chicago, IL • Photographs by Tony Soluri
Eklektischer Flur mit dunklem Holzboden und braunem Boden in Chicago
Eklektischer Flur mit dunklem Holzboden und braunem Boden in Chicago

Interior Designer & Homestager Celene Collins (info@celenecollins.ie) beautifully finished this show house for new housing estate Drake's Point in Crosshaven,Cork recently using some of our products. This is showhouse type A.
In the Hallway, living room and front room area, she opted for "Authentic Herringbone - Superior Walnut" a 12mm laminate board which works very well with the warm tones she had chosen for the furnishings.
In the expansive Kitchen / Dining area she chose the "Kenay Gris Shiny [60]" Polished Porcelain floor tile, a stunning cream & white marbled effect tile with a veining of grey-brown allowing this tile to suit with almost colour choice.
In the master ensuite, she chose the "Lumier Blue [16.5]" mix pattern porcelain tile for the floor, with a standard White Metro tile for the shower area and above the sink.
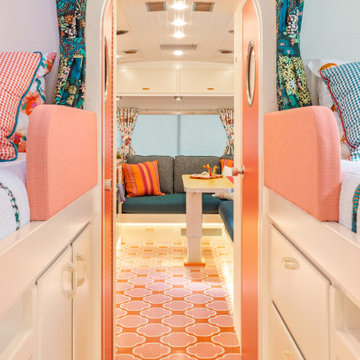
Kleiner Stilmix Flur mit weißer Wandfarbe, gebeiztem Holzboden und orangem Boden in Los Angeles

Mittelgroßer Stilmix Flur mit oranger Wandfarbe, braunem Holzboden und braunem Boden in Chicago
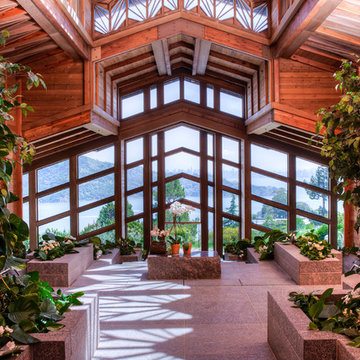
This dramatic contemporary residence features extraordinary design with magnificent views of Angel Island, the Golden Gate Bridge, and the ever changing San Francisco Bay. The amazing great room has soaring 36 foot ceilings, a Carnelian granite cascading waterfall flanked by stairways on each side, and an unique patterned sky roof of redwood and cedar. The 57 foyer windows and glass double doors are specifically designed to frame the world class views. Designed by world-renowned architect Angela Danadjieva as her personal residence, this unique architectural masterpiece features intricate woodwork and innovative environmental construction standards offering an ecological sanctuary with the natural granite flooring and planters and a 10 ft. indoor waterfall. The fluctuating light filtering through the sculptured redwood ceilings creates a reflective and varying ambiance. Other features include a reinforced concrete structure, multi-layered slate roof, a natural garden with granite and stone patio leading to a lawn overlooking the San Francisco Bay. Completing the home is a spacious master suite with a granite bath, an office / second bedroom featuring a granite bath, a third guest bedroom suite and a den / 4th bedroom with bath. Other features include an electronic controlled gate with a stone driveway to the two car garage and a dumb waiter from the garage to the granite kitchen.
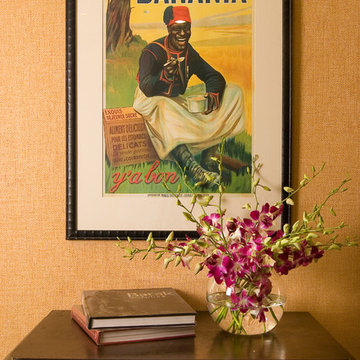
An antique large safety deposit box from the Dutch colonial era used as a console table in this hallway combined with Parisian vintage poster and grasscloth wallpaper.
Photo : Bambang Purwanto
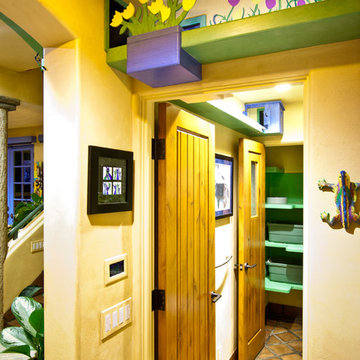
Custom shelving installed above the doorways of this home lead cats from one room to the next.
Stilmix Flur mit beiger Wandfarbe und Terrakottaboden in Santa Barbara
Stilmix Flur mit beiger Wandfarbe und Terrakottaboden in Santa Barbara
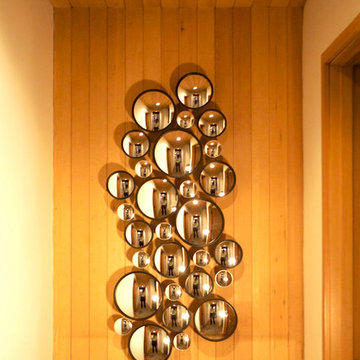
complete concepting/design/build by fix studio, Portland, OR in collaboration with client
fix studio partners Jen Jako and Chris Bleiler redesigned a 1974 residence with the humorous theme of "viking rave meets culinary cabin".
We threw open a formerly claustrophobic kitchen by adding a header and intalling a carrara marble island. Kitchen cabinets were locally crafted with FSC certified alder plywood and topped with durable concrete countertops.
Mirrors throughout add dimension and light to walls. A collection of convex mirrors became a hallway feature. The client's three children boogie down before bedtime to a disco ball in the great room. The brick fireplace, reclad in a concrete skim coat and steel fireplace screen and mantle, is now a cleanline presence.
A ship's ladder leads to the "control room" overlooking the great room - in a former attic storage space.
Sky lights bring light and views of Ponderosa pines where there was once a dark ceiling.
Metal drain grates from an automotive shop became table legs and a code conforming handrail to the upstairs.
Photographs by independent artists, including a photo of a peony by fix studio partner, Chris Bleiler, liven up the walls. A nine foot long photograph of the Three Sisters mountains rests above the walnut entertainment center. Vintage tin advertising signs inspired a round stylized, hand-painted sign over the stairwell.
Two forlorn wing chairs found new life reupholstered in coffee bags and have ottomans made of jute upholstery webbing. Keeping them company is a fourteen foot long down filled sofa you sink into and never want to get out of. The coffee tables are made of cedar log rounds.
The front door designed by Chris Bleiler was inspired by the home's era and the existing oak floors. The home's beams were washed in a chocolate brown to accentuate the existing architecture.
Cozy custom wool rugs from Ecohaus stretch across refinished oak floors. New douglas fir doors replaced hollow core doors.
All reusable items were taken to the Sisters Habitat for Humanity ReStore, a thrift store for building materials.
www.fixpdx.com
completed July 2009
location: Black Butte Ranch, OR
snapshots by Jennifer Jako/Chris Bleiler.

Kleiner Eklektischer Flur mit grüner Wandfarbe, Porzellan-Bodenfliesen und buntem Boden in Moskau
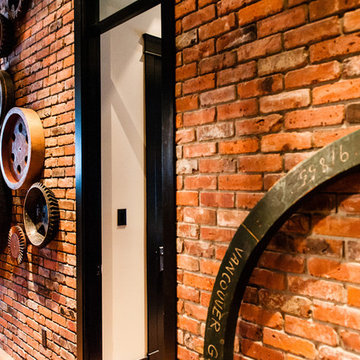
Beyond Beige Interior Design,
www.beyondbeige.com
Ph: 604-876-3800
Randal Kurt Photography,
Craftwork Construction.
Eklektischer Flur in Vancouver
Eklektischer Flur in Vancouver
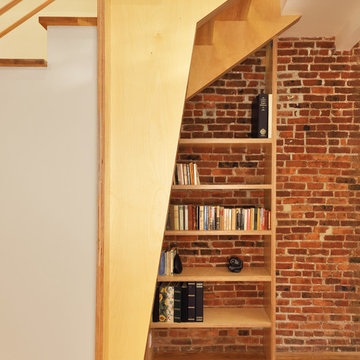
Conversion of a 4-family brownstone to a 3-family. The focus of the project was the renovation of the owner's apartment, including an expansion from a duplex to a triplex. The design centers around a dramatic two-story space which integrates the entry hall and stair with a library, a small desk space on the lower level and a full office on the upper level. The office is used as a primary work space by one of the owners - a writer, whose ideal working environment is one where he is connected with the rest of the family. This central section of the house, including the writer's office, was designed to maximize sight lines and provide as much connection through the spaces as possible. This openness was also intended to bring as much natural light as possible into this center portion of the house; typically the darkest part of a rowhouse building.
Project Team: Richard Goodstein, Angie Hunsaker, Michael Hanson
Structural Engineer: Yoshinori Nito Engineering and Design PC
Photos: Tom Sibley
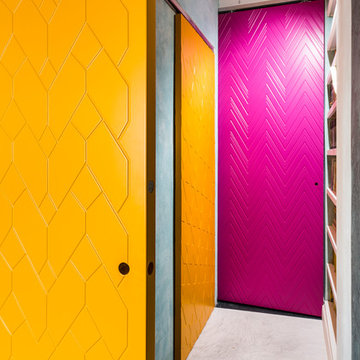
Ph: Paolo Allasia
Mittelgroßer Eklektischer Flur mit grüner Wandfarbe, Betonboden und buntem Boden in Sonstige
Mittelgroßer Eklektischer Flur mit grüner Wandfarbe, Betonboden und buntem Boden in Sonstige
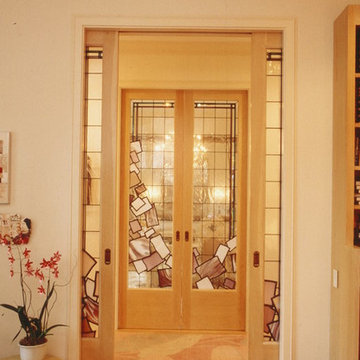
This photo was taken inside of a dining room, looking through a portion of its pocket door entry across the gallery/hallway to another set of pocket doors to the library. All of the major rooms in this seaside home are accessed through the central gallery/hallway. Once the design motif of floating pieces of paper was created, along with the color palette, each of the four major rooms fronting the gallery was given individuality with a varying degree and direction of the floating pieces of glass and their colors, as well as privacy by the twin pocket door entry. The doors are 10' tall, and 6' wide. Not only are the stained glass doors functional, but they are also each an added piece of original art for the rooms. John Zimmerman, the homeowner, is an accomplished, world famous photographer and photographed these doors himself.
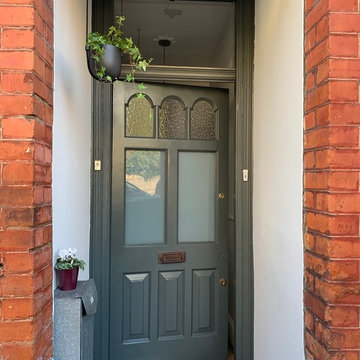
Victorian conversion, communal area, ground floor entrance/hallway.
Großer Eklektischer Flur mit Teppichboden, grauer Wandfarbe und braunem Boden in Sonstige
Großer Eklektischer Flur mit Teppichboden, grauer Wandfarbe und braunem Boden in Sonstige
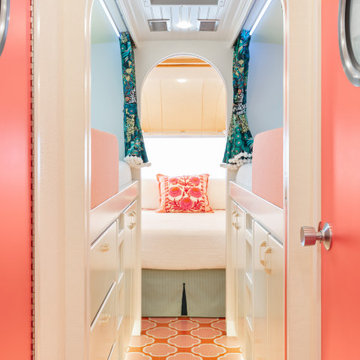
Kleiner Stilmix Flur mit weißer Wandfarbe, gebeiztem Holzboden und orangem Boden in Los Angeles
Oranger Eklektischer Flur Ideen und Design
1
