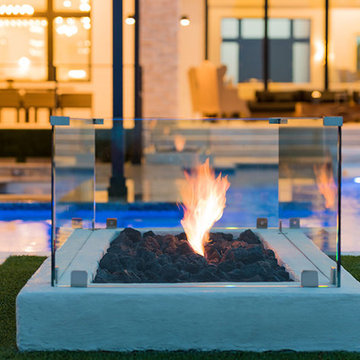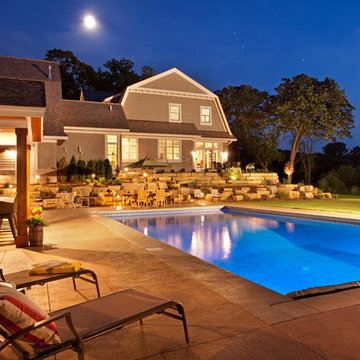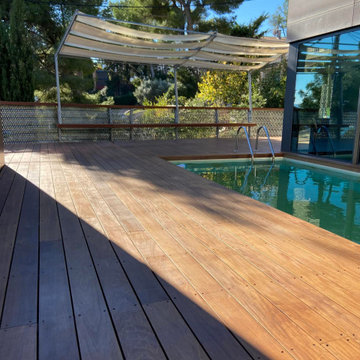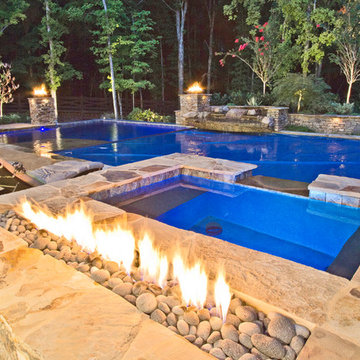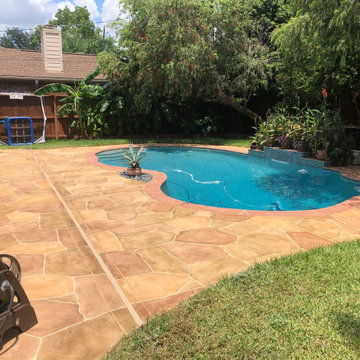Oranger Pool Ideen und Design
Suche verfeinern:
Budget
Sortieren nach:Heute beliebt
141 – 160 von 2.266 Fotos
1 von 2
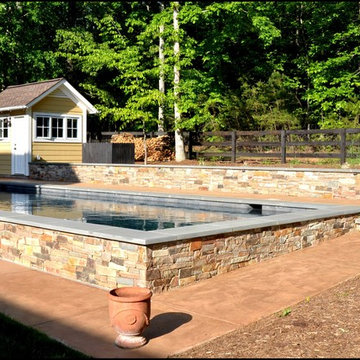
Weston Construction Company, LLC
Oberirdisches, Mittelgroßes Klassisches Poolhaus hinter dem Haus in rechteckiger Form mit Betonboden in Charlotte
Oberirdisches, Mittelgroßes Klassisches Poolhaus hinter dem Haus in rechteckiger Form mit Betonboden in Charlotte
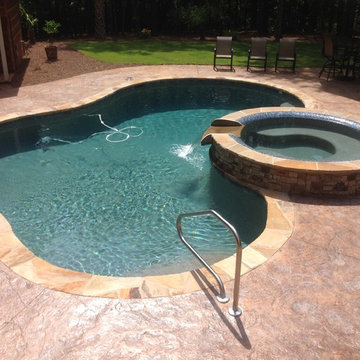
Small Freeform Swimming Pool with a Spill over Spa, glass tiled rolled edge
Kleiner Klassischer Whirlpool hinter dem Haus in individueller Form mit Stempelbeton in Atlanta
Kleiner Klassischer Whirlpool hinter dem Haus in individueller Form mit Stempelbeton in Atlanta
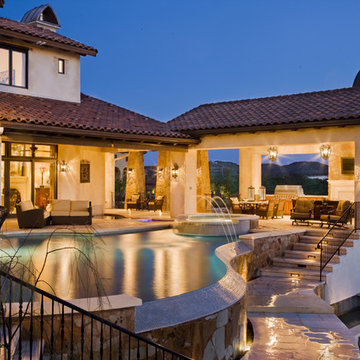
Winner of five awards in the Rough Hollow Parade of Homes, this 6,778 square foot home is an exquisite addition to the prestigious Lakeway neighborhood. The Santa Barbara style home features a welcoming colonnade, lush courtyard, beautiful casita, spacious master suite with a private outdoor covered terrace, and a unique Koi pond beginning underneath the wine room glass floor and continuing to the outdoor living area. In addition, the views of Lake Travis are unmatched throughout the home.
Photography by Coles Hairston
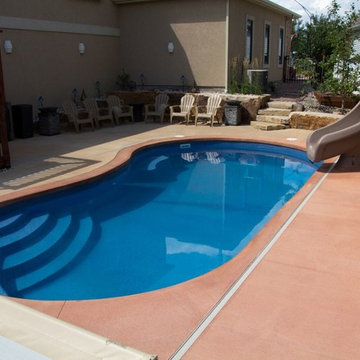
This Viking fiberglass pool, Valencia model, proves that you can choose custom finishes and keep it simple at the same time. Features for this pool include custom steps, underwater bench seating, an automatic safety cover and of course, the water slide. This project was installed by High Country Pools and Spas in Fort Collins, CO.
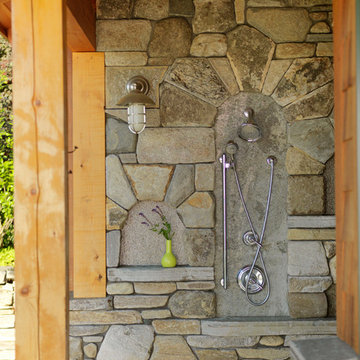
This pool terrace in southern Vermont is nestled into a hillside below the main house with a breathtaking view of mountains receding into the distance. The terrace unites the pool, hot tub, pool house, outdoor kitchen and dining areas, firepit, and abundant planting beds. To complement the scale of the view and the house, everything we created for the pool area is also appropriately overscaled.
A massive Sugarledge slab of stone sits beneath the large black granite dining table, while another slab abuts the dramatic fire pit.
Local materials were used wherever possible: Chester stone for the terrace, local granite for the firepit, Vermont white cedars for the poolhouse, and predominantly native plants with some specialty perennials and annuals.
Photo: Susan Teare.
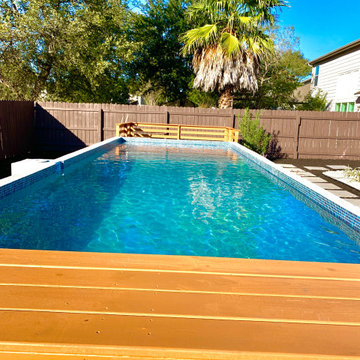
Mittelgroßes Modernes Sportbecken hinter dem Haus in rechteckiger Form mit Pool-Gartenbau, Sichtschutz und Betonboden in Sonstige
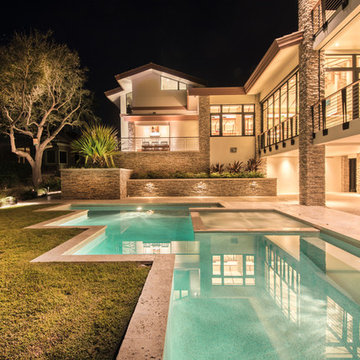
This is a home that was designed around the property. With views in every direction from the master suite and almost everywhere else in the home. The home was designed by local architect Randy Sample and the interior architecture was designed by Maurice Jennings Architecture, a disciple of E. Fay Jones. New Construction of a 4,400 sf custom home in the Southbay Neighborhood of Osprey, FL, just south of Sarasota.
Photo - Ricky Perrone
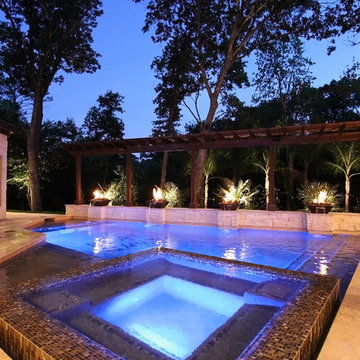
Großer Klassischer Pool hinter dem Haus in individueller Form mit Natursteinplatten in Houston
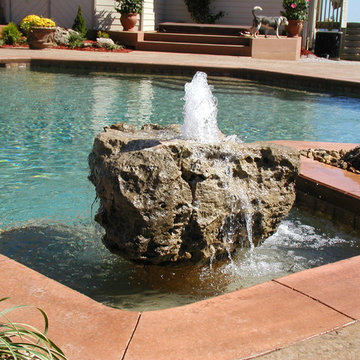
Fishel Pools is the number one custom pool builder in Springfield, Missouri and the surrounding area. Since 1976, Fishel designs have earned numerous design awards for creativity and craftsmanship. Whether it’s a backyard paradise or a large commercial project, every Fishel Pool is custom-designed and built with your specific needs in mind. No cookie-cutter pools. Ever! Over 1,000 unique Fishel designs can be found at residences, country clubs, hospitals, community and neighborhood’s, camps, resort’s, and multi-family residential complexes. Contact Fishel Pools today to find out more and remember “When it has to be the best, it’s a Fishel!”
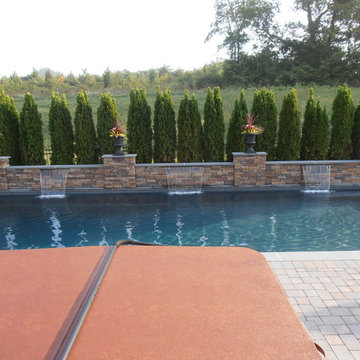
Custom Rectangular Pool with natural stone raised wall, sheer descent waterfalls, & diving board in Lower Salford Township, Montgomery County, PA by www.custompoolsbybarry.com
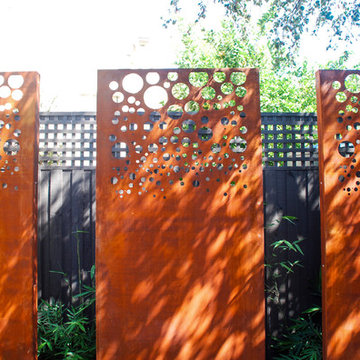
The brief for this project included three separate areas wrapping around the house. Each area embraces a different function that is reflected in the designs. The main space included an existing pool that was revitalized and matched with new-seated areas and focal points. Although different materials are used, each feature compliments each other and highlights the planting. One of the exciting elements of this project is an evolving feature wall using star jasmine plants and vertical steel wires.
The second space is a small-decked entertaining area, flowing seamlessly from the interior. The main focus is the three corten steel panels with bamboo planting placed behind. The timber decking and the planting creates a relationship with main pool area whilst still having its own identity.
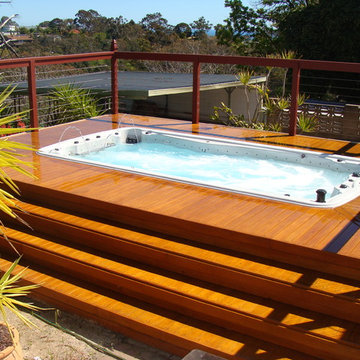
BRONZE The Pool & Spa Shop
Oberirdischer, Kleiner Pool hinter dem Haus in rechteckiger Form in Adelaide
Oberirdischer, Kleiner Pool hinter dem Haus in rechteckiger Form in Adelaide
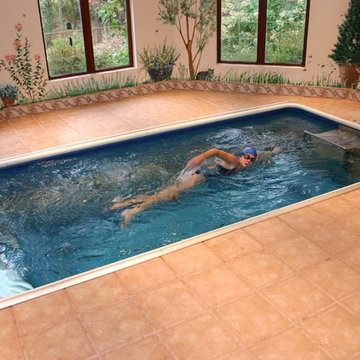
Swimming al fresco (sort of). With its clever murals, earthen tile, and garden view, this spacious swim room brings nature's glory into your private aquatic haven.
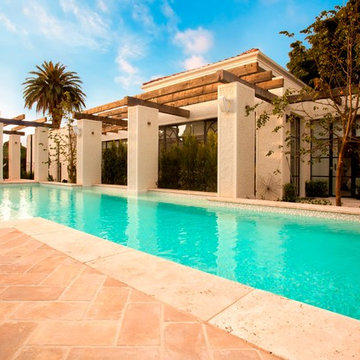
The swimming pool shell had to be constructed so that it would provide load bearing support for the proposed ornamental columns on the north and west sides of the pool. This required additional engineering consideration and double reinforcing of the pool walls.
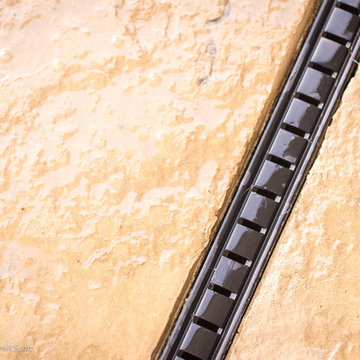
Detail of channel drain.
Mittelgroßer Klassischer Pool hinter dem Haus in individueller Form mit Wasserspiel und Stempelbeton in Sacramento
Mittelgroßer Klassischer Pool hinter dem Haus in individueller Form mit Wasserspiel und Stempelbeton in Sacramento
Oranger Pool Ideen und Design
8
